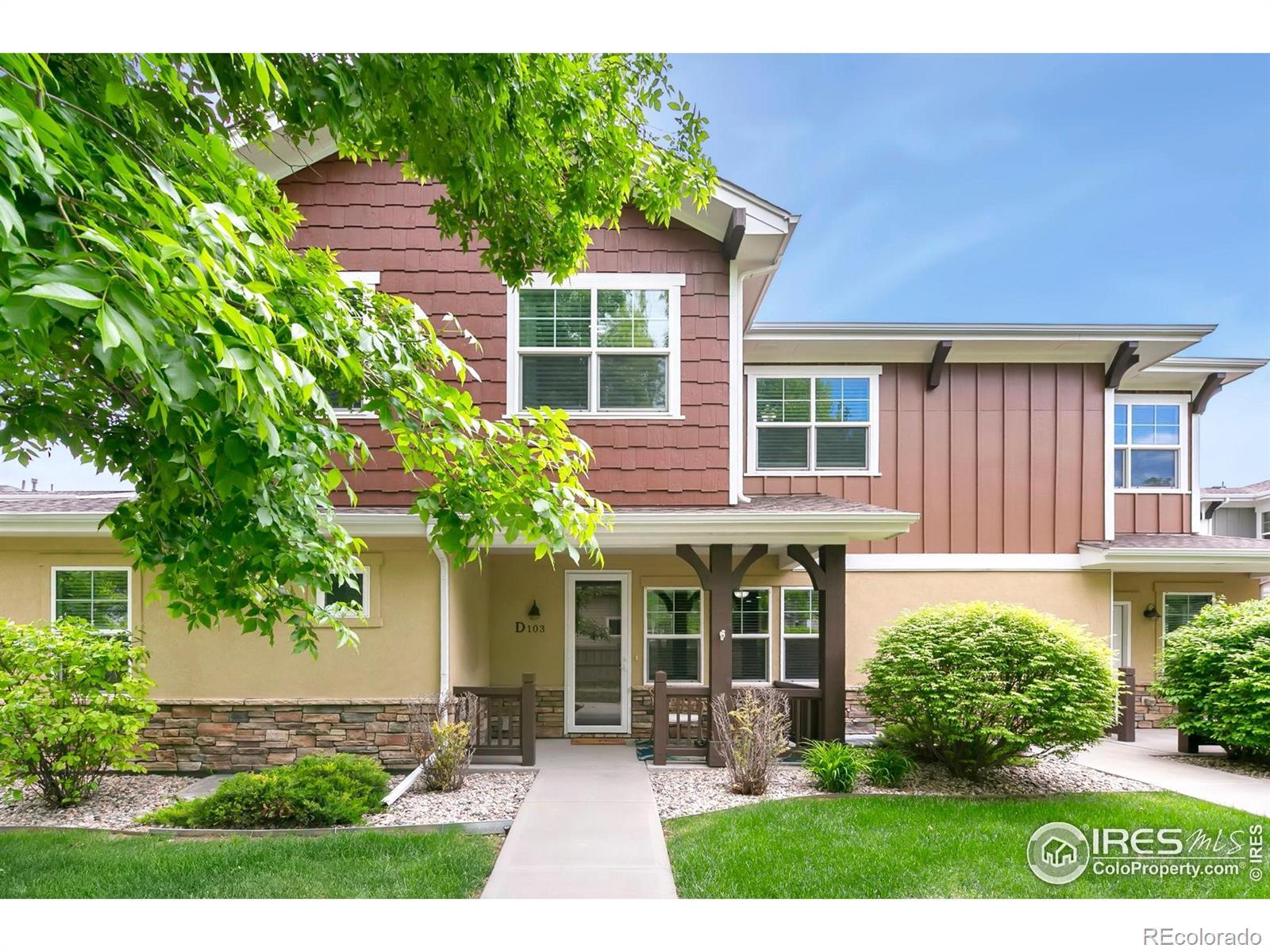Find us on...
Dashboard
- 4 Beds
- 4 Baths
- 1,941 Sqft
- .01 Acres
New Search X
5850 Dripping Rock Lane D103
Discover the perfect blend of comfort, style, and location in this immaculate condo nestled in the desirable Crossing at Fossil Lake Ranch. With 4 generously sized bedrooms, 4 bathrooms, and a fully finished basement, this thoughtfully designed two-story residence offers both functionality and space to suit your lifestyle. The main floor boasts an open-concept layout that welcomes you with natural light and warm, modern finishes. The chef-inspired kitchen is a highlight, featuring granite countertops, stainless steel appliances, and ample space for both cooking and entertaining. Recent updates include fresh interior paint and upgraded window treatments, giving the home a crisp, move-in-ready feel. Downstairs, the finished basement adds valuable square footage with a versatile living area, complete with a cozy wet bar, additional bedroom, full bath, and space ideal for a home office, workout room, or guest suite. Step outside and enjoy unbeatable access to nearby trails, open spaces, and Twin Silo Park - a local favorite for recreation and relaxation. With shopping, dining, and commuter routes all within easy reach, you'll appreciate the convenience of this prime location. Community perks include access to a pool, clubhouse, and more - all with no metro district tax! This is a rare opportunity to own a beautifully maintained home in one of Fort Collins' most coveted neighborhoods.
Listing Office: CENTURY 21 Elevated 
Essential Information
- MLS® #IR1034707
- Price$465,000
- Bedrooms4
- Bathrooms4.00
- Full Baths2
- Half Baths1
- Square Footage1,941
- Acres0.01
- Year Built2011
- TypeResidential
- Sub-TypeCondominium
- StatusActive
Community Information
- Address5850 Dripping Rock Lane D103
- SubdivisionCrossing At Fossil Lake Condos
- CityFort Collins
- CountyLarimer
- StateCO
- Zip Code80528
Amenities
- AmenitiesClubhouse, Playground, Pool
- Parking Spaces1
- # of Garages1
Utilities
Electricity Available, Natural Gas Available
Interior
- Interior FeaturesFive Piece Bath
- HeatingForced Air
- CoolingCentral Air
- FireplaceYes
- FireplacesGas
- StoriesTwo
Appliances
Dishwasher, Microwave, Oven, Refrigerator
Exterior
- WindowsWindow Coverings
- RoofComposition
School Information
- DistrictPoudre R-1
- ElementaryZach
- MiddlePreston
- HighFossil Ridge
Additional Information
- Date ListedMay 22nd, 2025
- ZoningRES
Listing Details
 CENTURY 21 Elevated
CENTURY 21 Elevated
 Terms and Conditions: The content relating to real estate for sale in this Web site comes in part from the Internet Data eXchange ("IDX") program of METROLIST, INC., DBA RECOLORADO® Real estate listings held by brokers other than RE/MAX Professionals are marked with the IDX Logo. This information is being provided for the consumers personal, non-commercial use and may not be used for any other purpose. All information subject to change and should be independently verified.
Terms and Conditions: The content relating to real estate for sale in this Web site comes in part from the Internet Data eXchange ("IDX") program of METROLIST, INC., DBA RECOLORADO® Real estate listings held by brokers other than RE/MAX Professionals are marked with the IDX Logo. This information is being provided for the consumers personal, non-commercial use and may not be used for any other purpose. All information subject to change and should be independently verified.
Copyright 2025 METROLIST, INC., DBA RECOLORADO® -- All Rights Reserved 6455 S. Yosemite St., Suite 500 Greenwood Village, CO 80111 USA
Listing information last updated on August 31st, 2025 at 1:33pm MDT.


























