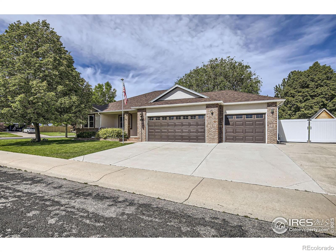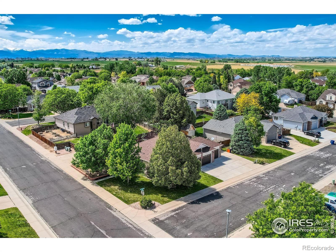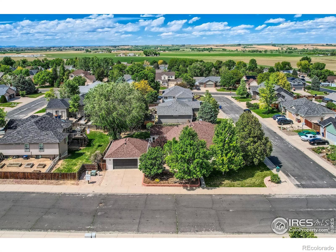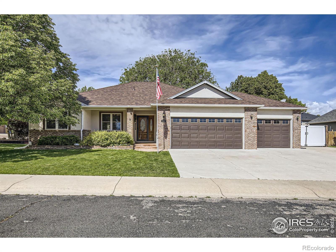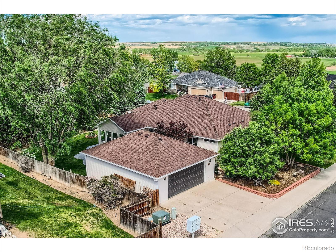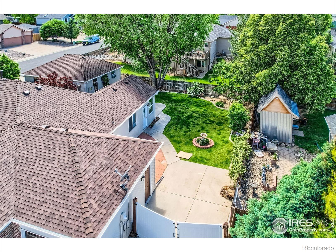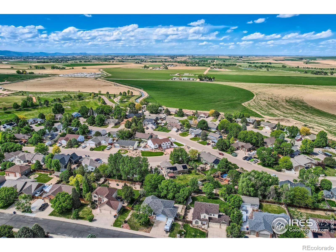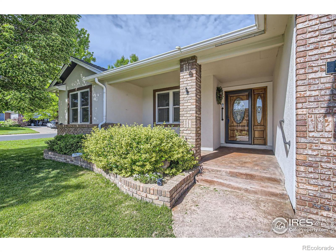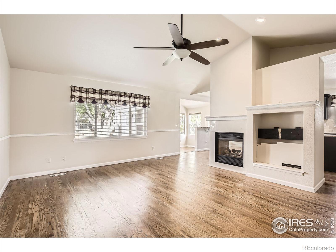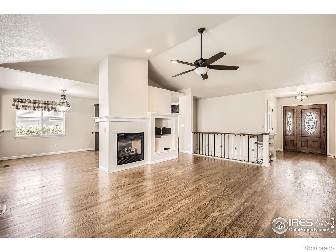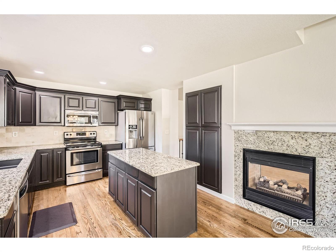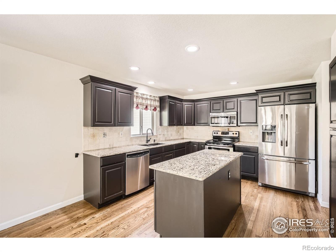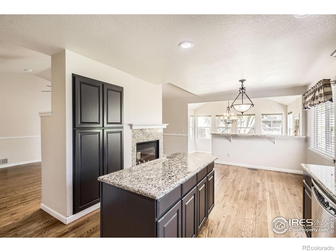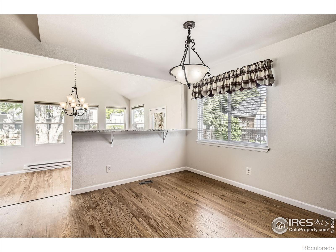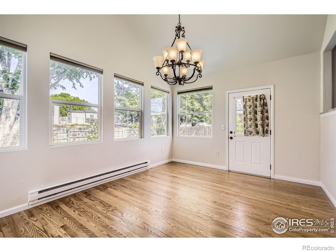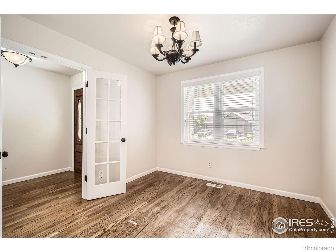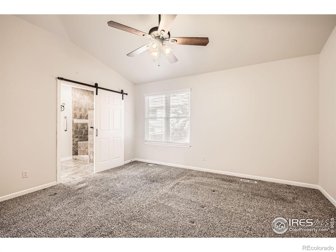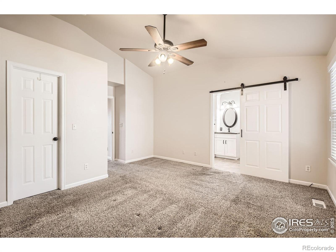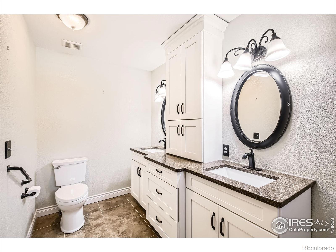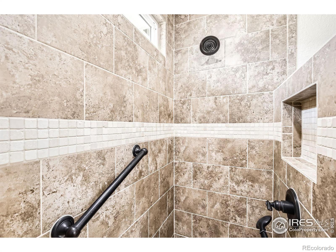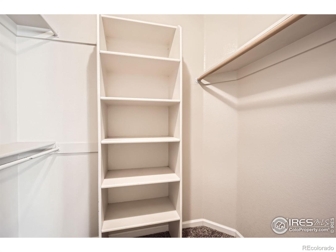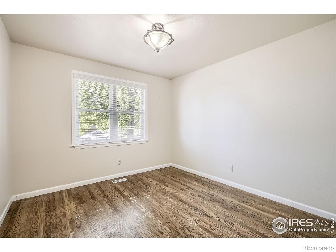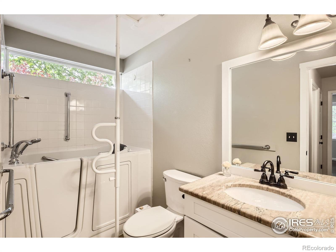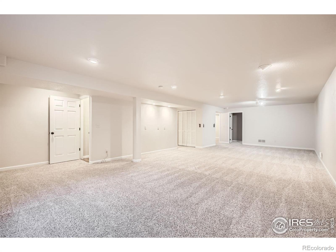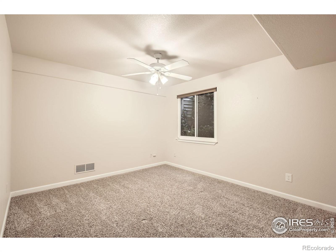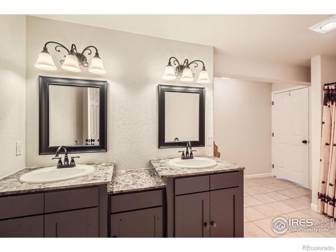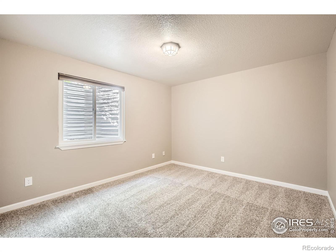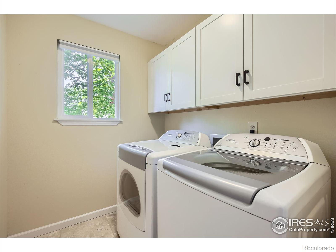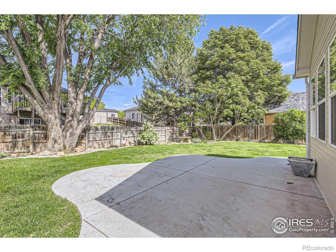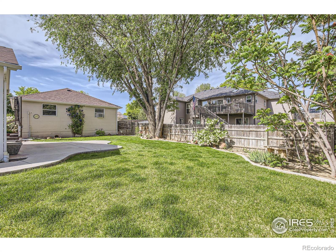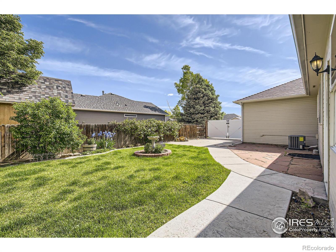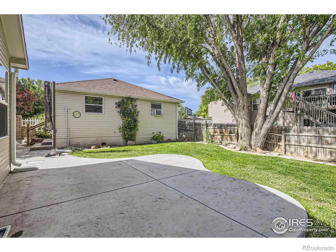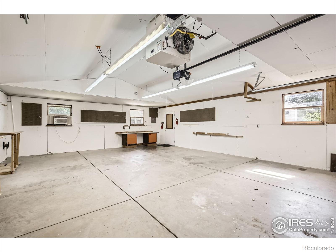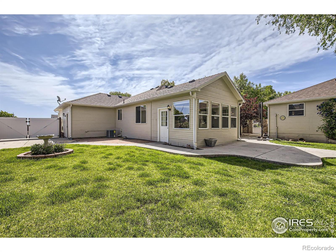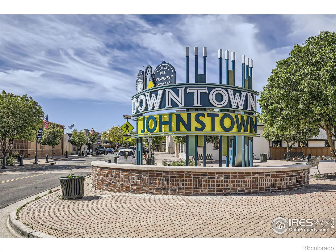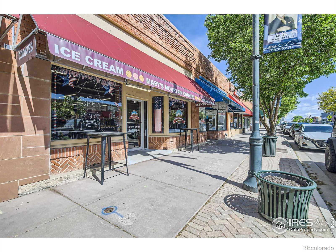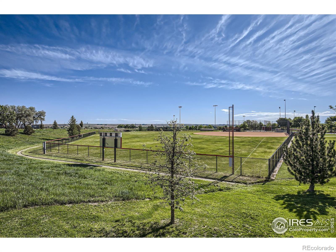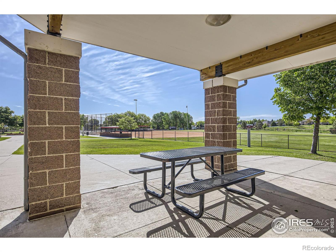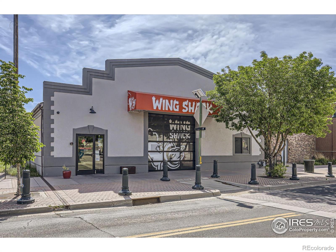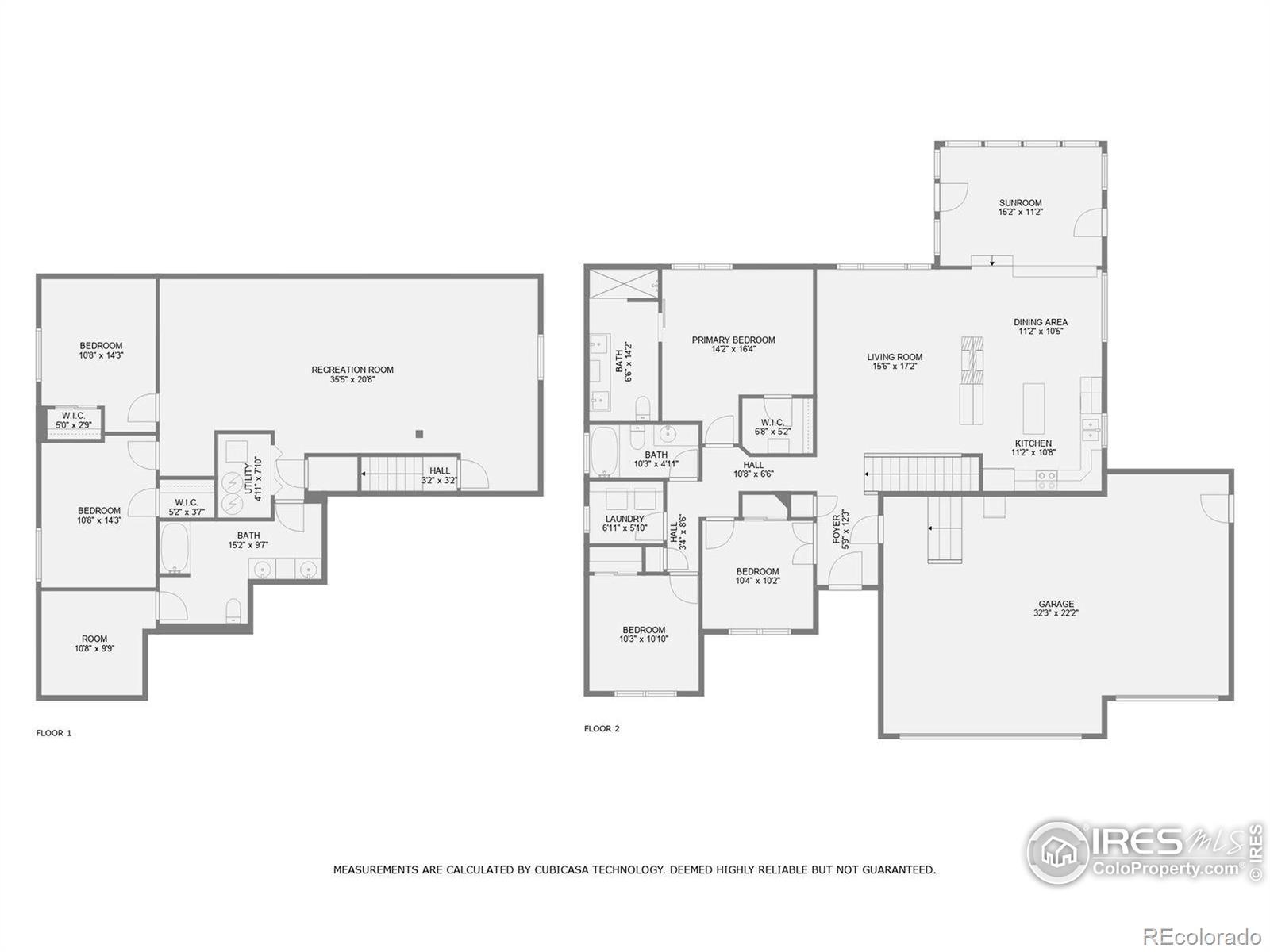Find us on...
Dashboard
- 5 Beds
- 3 Baths
- 3,078 Sqft
- .24 Acres
New Search X
520 N Harding Avenue
NO HOA, NO METRO, RANCH style, main floor laundry and master, corner lot Brick/Stucco home! TRUE 5 CAR GARAGE SPACE! 3 car finished attached, 2 car DETACHED HEATED WORKSHOP SPACE! 220 in workshop! RV PARKING! ADA equipped. Oak hardwood throughout the entire upstairs. EXTRA flex space, Study/office off main floor. NEW windows. Tile 5-piece master bathroom and Jacuzzi tub. Vaulted ceilings! Stainless steel appliances. Granite countertops. Electric 2-way kitchen/living room fireplace! Vaulted Formal dining/sunroom. Stamped concrete with beautiful patio Flagstone. Professional landscape Curbing edge. NEW, 2019 and 2024 hot water tanks. Stunning, wrought iron staircase railing. Heater is 10 years. Ductwork/AC, 2 years. Roof is 2024, detached too; Class 4 shingle. Radon installed. Leaf gutters, 3 years. Downstairs carpet, 2 years. This is an incredible buy, in a stellar neighborhood in Johnstown, 2.5 miles to Highway 25!
Listing Office: Realty One Group Fourpoints CO 
Essential Information
- MLS® #IR1034803
- Price$715,000
- Bedrooms5
- Bathrooms3.00
- Full Baths3
- Square Footage3,078
- Acres0.24
- Year Built1998
- TypeResidential
- Sub-TypeSingle Family Residence
- StatusPending
Community Information
- Address520 N Harding Avenue
- SubdivisionRedstone Hills Add
- CityJohnstown
- CountyWeld
- StateCO
- Zip Code80534
Amenities
- Parking Spaces5
- # of Garages5
- ViewCity
Utilities
Cable Available, Electricity Available, Internet Access (Wired), Natural Gas Available
Parking
Heated Garage, Oversized, Tandem
Interior
- HeatingForced Air
- FireplaceYes
- FireplacesKitchen, Living Room
- StoriesOne
Interior Features
Eat-in Kitchen, Five Piece Bath, Kitchen Island, Open Floorplan, Pantry, Radon Mitigation System, Sauna, Vaulted Ceiling(s), Walk-In Closet(s)
Appliances
Dishwasher, Disposal, Dryer, Microwave, Oven, Refrigerator, Washer
Cooling
Air Conditioning-Room, Central Air
Exterior
- Exterior FeaturesGas Grill
- WindowsWindow Coverings
- RoofComposition
Lot Description
Corner Lot, Sprinklers In Front
School Information
- DistrictJohnstown-Milliken RE-5J
- ElementaryLetford
- MiddleOther
- HighRoosevelt
Additional Information
- Date ListedMay 23rd, 2025
- ZoningRES
Listing Details
 Realty One Group Fourpoints CO
Realty One Group Fourpoints CO
 Terms and Conditions: The content relating to real estate for sale in this Web site comes in part from the Internet Data eXchange ("IDX") program of METROLIST, INC., DBA RECOLORADO® Real estate listings held by brokers other than RE/MAX Professionals are marked with the IDX Logo. This information is being provided for the consumers personal, non-commercial use and may not be used for any other purpose. All information subject to change and should be independently verified.
Terms and Conditions: The content relating to real estate for sale in this Web site comes in part from the Internet Data eXchange ("IDX") program of METROLIST, INC., DBA RECOLORADO® Real estate listings held by brokers other than RE/MAX Professionals are marked with the IDX Logo. This information is being provided for the consumers personal, non-commercial use and may not be used for any other purpose. All information subject to change and should be independently verified.
Copyright 2025 METROLIST, INC., DBA RECOLORADO® -- All Rights Reserved 6455 S. Yosemite St., Suite 500 Greenwood Village, CO 80111 USA
Listing information last updated on November 4th, 2025 at 12:19pm MST.

