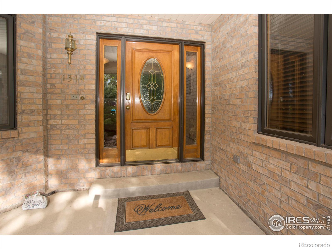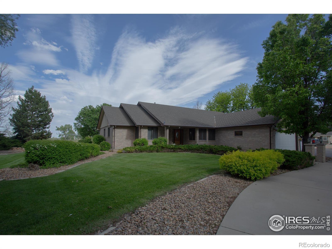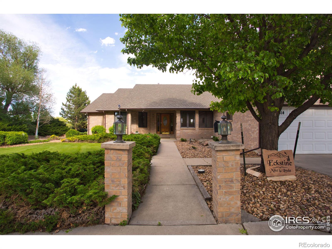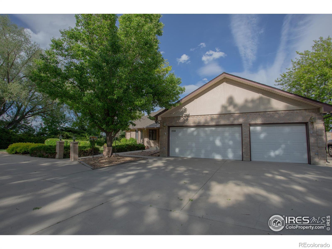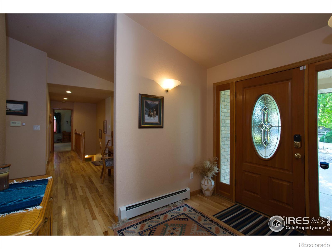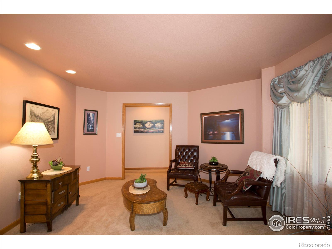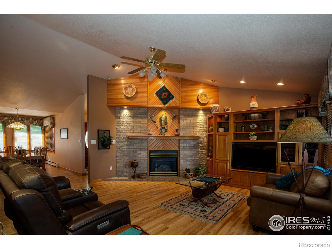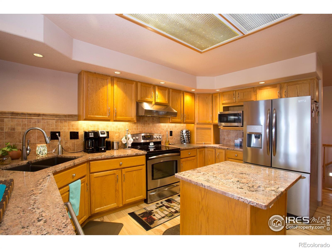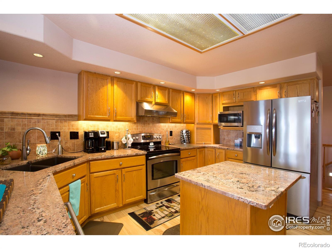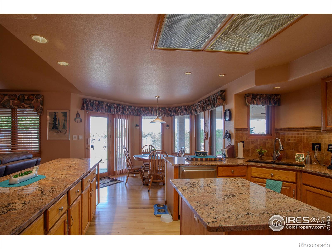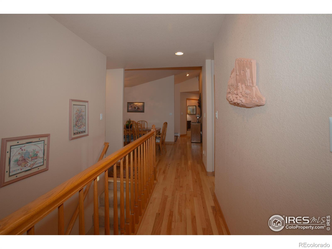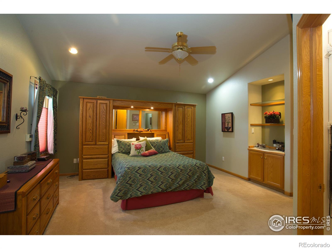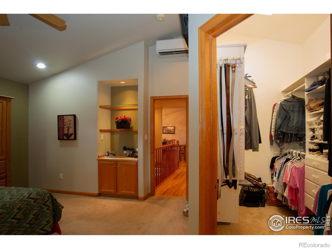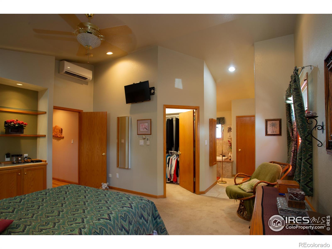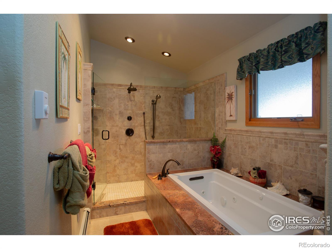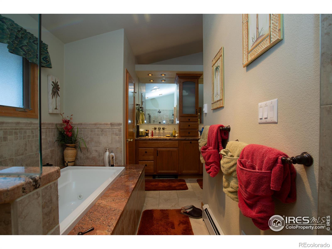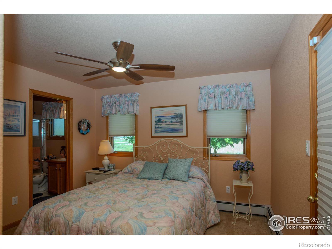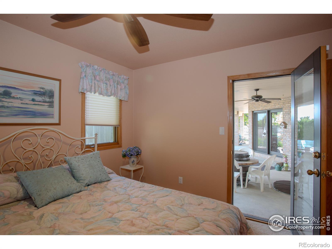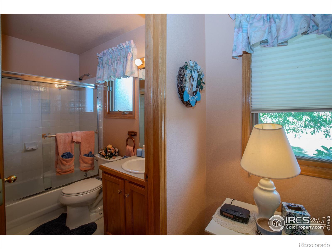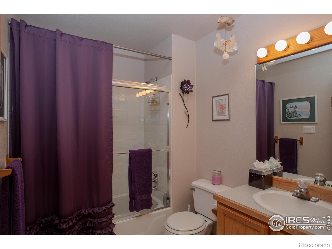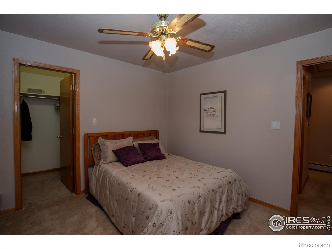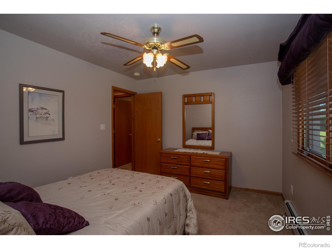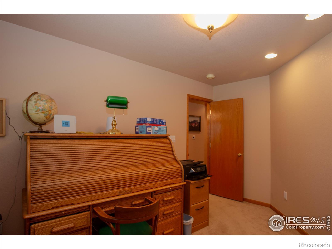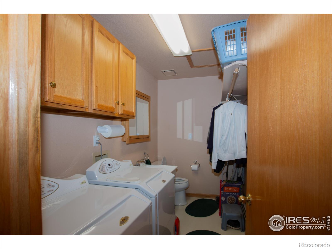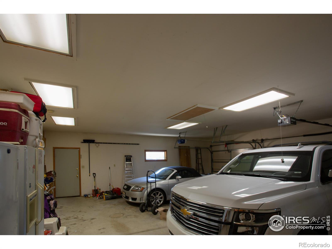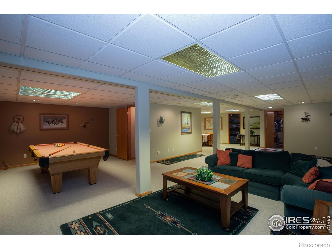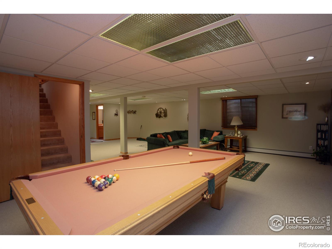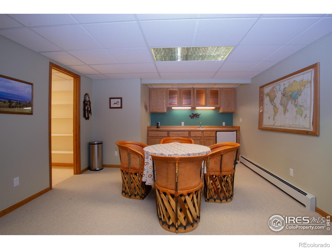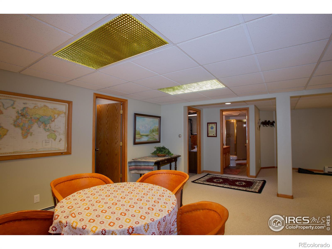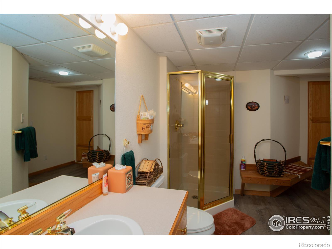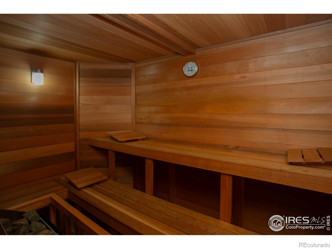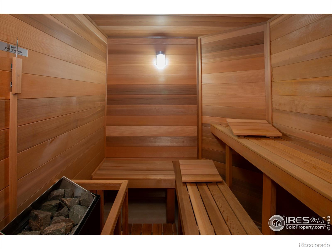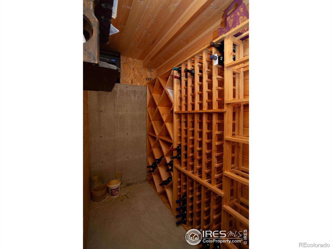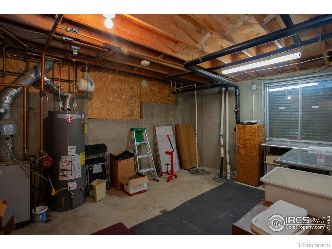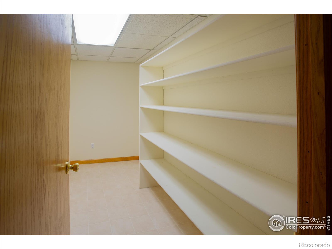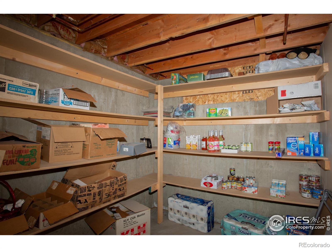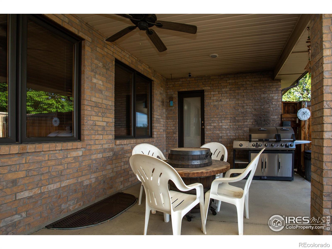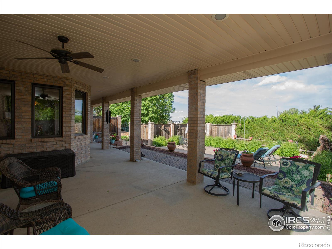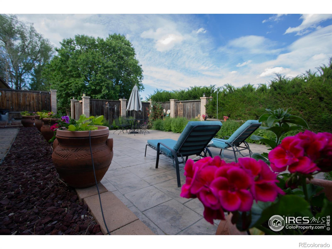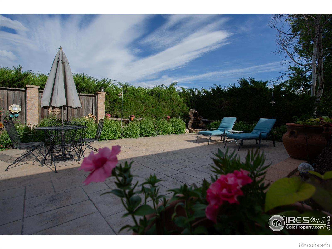Find us on...
Dashboard
- 4 Beds
- 5 Baths
- 3,865 Sqft
- 1 Acres
New Search X
1314 Highway 66
..."And the livin' is easy!" All brick ranch with maintenance-free trim--nothing to care for! This home has been pampered by its original owners. Open floor plan makes entertaining and holidays a breeze. Special feature: A primary bedroom on each end of the home, with 2 more bedrooms on one side. Large kitchen with island and bar upgraded to granite countertops and stainless appliances. Family room is open to the kitchen and focuses on a large brick fireplace wall. Enjoy the custom built entertainment center with large flat screen, all included. A formal living room down from the welcoming entry, might make a great office as well. The basement is nearly all finished, and well laid-out with an open plan which works to support a game area, a TV/gaming area, and a wet bar with its own table area. A stop in the 3/4 bath leads you to a great sauna! For the connoisseur, a temp-controlled wine storage is built-in, along with a generous room to make that wine, complete with sink, or support other hobbies. There are two large storage rooms as well, for all the necessities of life! So well-built, it's really quiet inside! Outside is a dream too! Professionally landscaped, with both covered and uncovered patio space. Room for more than one table for entertaining, and lots of relaxing chaises, etc. Privacy screened with attractive landscape. It is a true place to escape! There is a great balance between lawn, shrubs and flowers to make the entire area around the house attractive. As you drive up, you will notice the over-sized (heated!) 3 car garage, and enough concrete to park those party guests! There is even an RV clean-out if you need it. The home is on a one-acre lot, on a private road with only 7 neighbors. So convenient to Longmont, Mead, and I-25, and everything you need is available within a few minute drive. And there is NO HOA! Move right in, and enjoy the summer!
Listing Office: RE/MAX Nexus 
Essential Information
- MLS® #IR1034856
- Price$865,000
- Bedrooms4
- Bathrooms5.00
- Full Baths3
- Half Baths1
- Square Footage3,865
- Acres1.00
- Year Built1993
- TypeResidential
- Sub-TypeSingle Family Residence
- StyleContemporary
- StatusActive
Community Information
- Address1314 Highway 66
- CityLongmont
- CountyWeld
- StateCO
- Zip Code80504
Subdivision
County of Weld District Court Sub. E2NW4 29-3-68
Amenities
- Parking Spaces3
- # of Garages3
Utilities
Electricity Available, Natural Gas Available
Parking
Heated Garage, Oversized, RV Access/Parking
Interior
- HeatingHot Water
- CoolingAir Conditioning-Room
- FireplaceYes
- StoriesOne
Interior Features
Central Vacuum, Eat-in Kitchen, Five Piece Bath, Kitchen Island, Open Floorplan, Primary Suite, Sauna, Vaulted Ceiling(s), Walk-In Closet(s), Wet Bar
Appliances
Bar Fridge, Dishwasher, Dryer, Microwave, Oven, Refrigerator, Self Cleaning Oven, Washer
Fireplaces
Family Room, Gas, Gas Log, Other
Exterior
- Exterior FeaturesGas Grill
- Lot DescriptionSprinklers In Front
- RoofComposition
Windows
Double Pane Windows, Window Coverings
School Information
- DistrictSt. Vrain Valley RE-1J
- ElementaryMead
- MiddleMead
- HighMead
Additional Information
- Date ListedMay 23rd, 2025
- ZoningRes
Listing Details
 RE/MAX Nexus
RE/MAX Nexus
 Terms and Conditions: The content relating to real estate for sale in this Web site comes in part from the Internet Data eXchange ("IDX") program of METROLIST, INC., DBA RECOLORADO® Real estate listings held by brokers other than RE/MAX Professionals are marked with the IDX Logo. This information is being provided for the consumers personal, non-commercial use and may not be used for any other purpose. All information subject to change and should be independently verified.
Terms and Conditions: The content relating to real estate for sale in this Web site comes in part from the Internet Data eXchange ("IDX") program of METROLIST, INC., DBA RECOLORADO® Real estate listings held by brokers other than RE/MAX Professionals are marked with the IDX Logo. This information is being provided for the consumers personal, non-commercial use and may not be used for any other purpose. All information subject to change and should be independently verified.
Copyright 2025 METROLIST, INC., DBA RECOLORADO® -- All Rights Reserved 6455 S. Yosemite St., Suite 500 Greenwood Village, CO 80111 USA
Listing information last updated on December 21st, 2025 at 3:33am MST.

