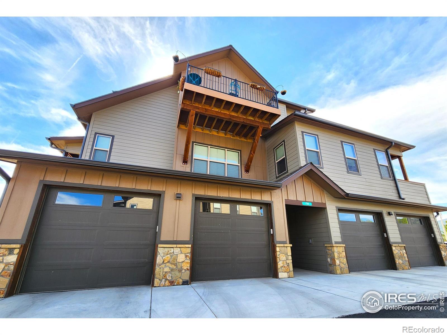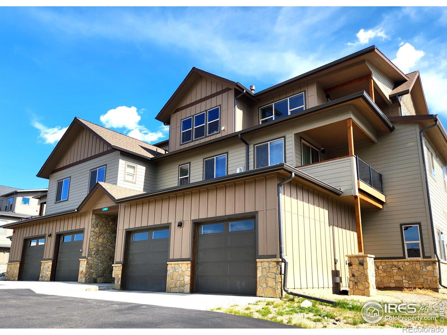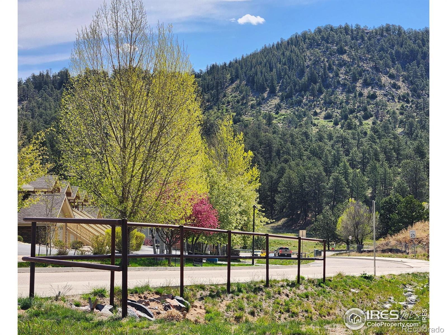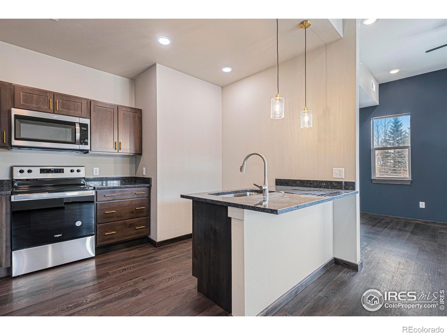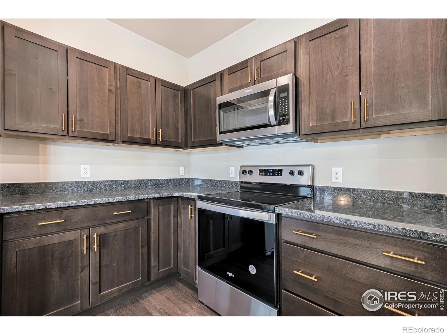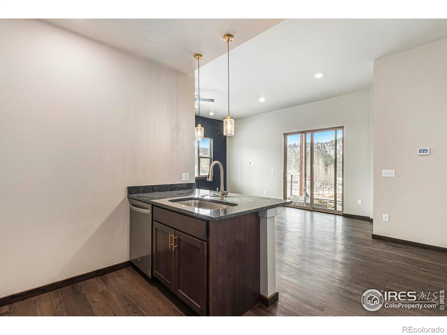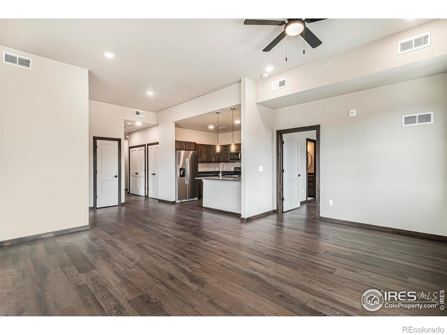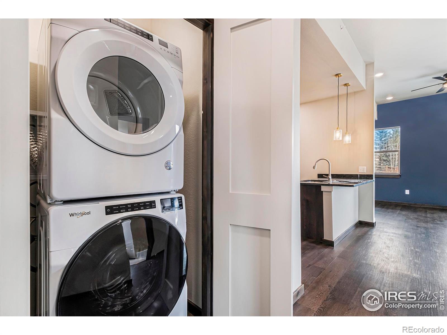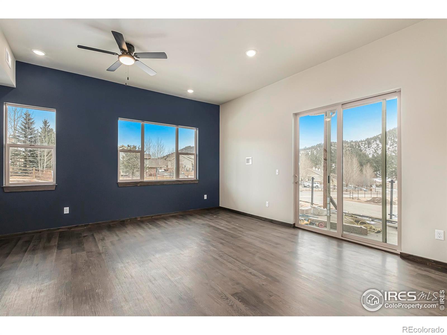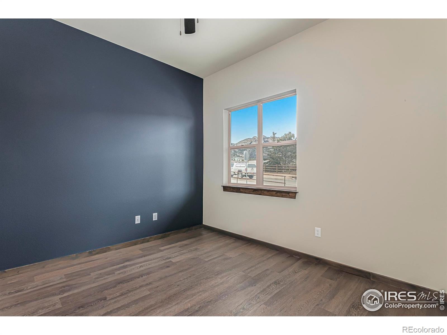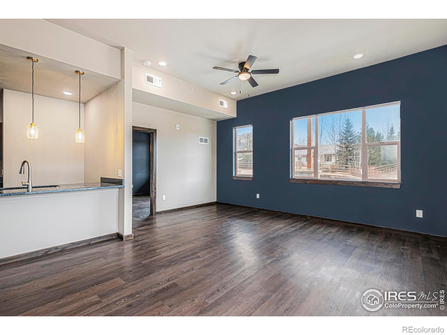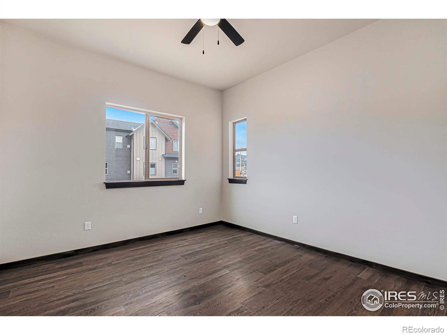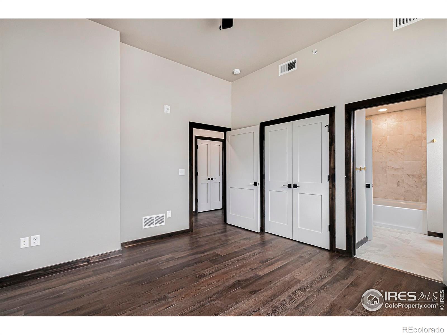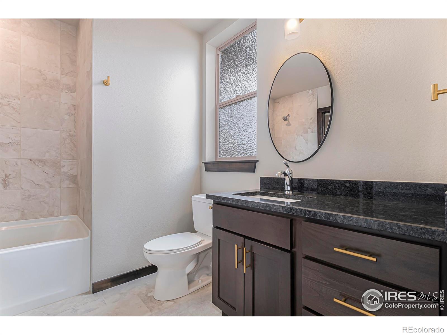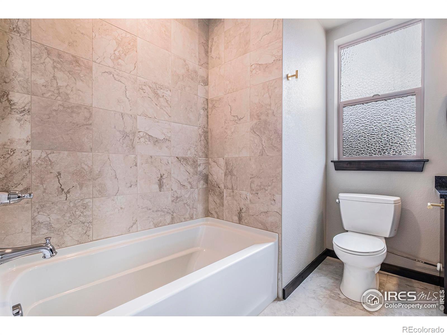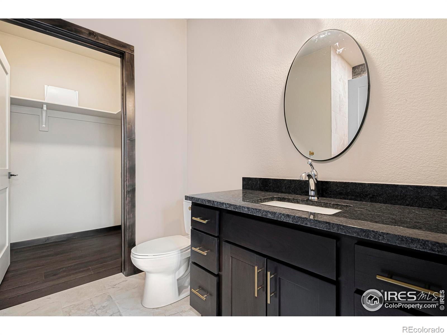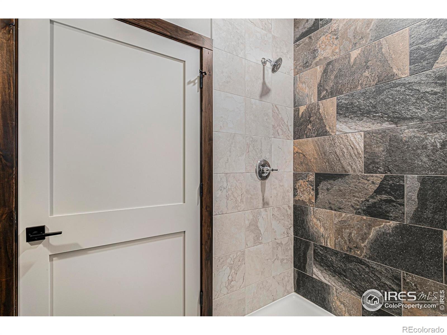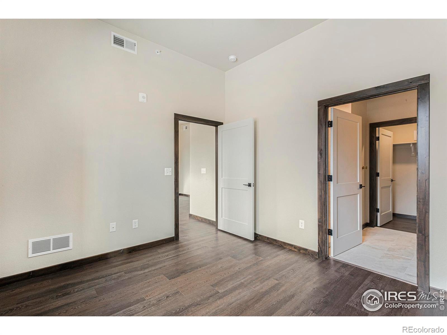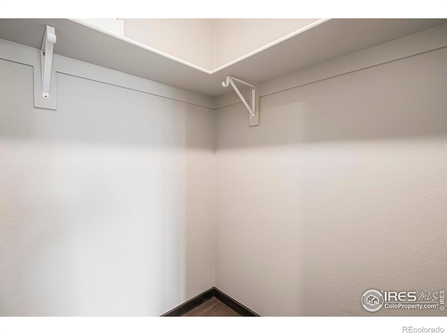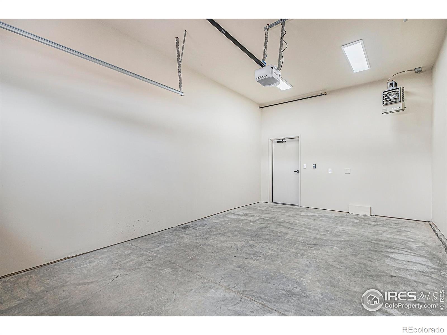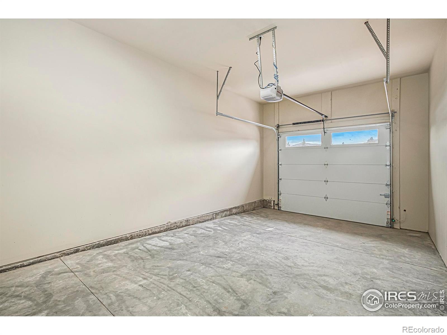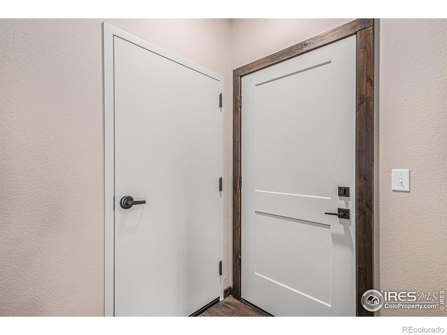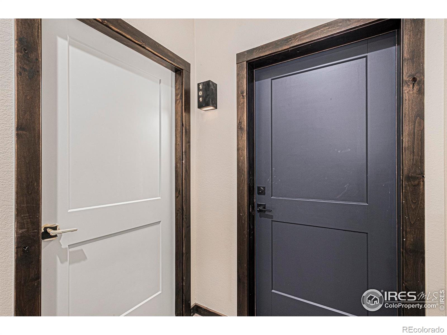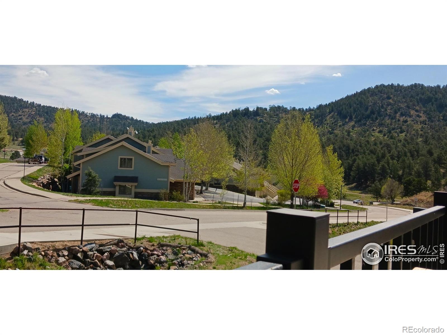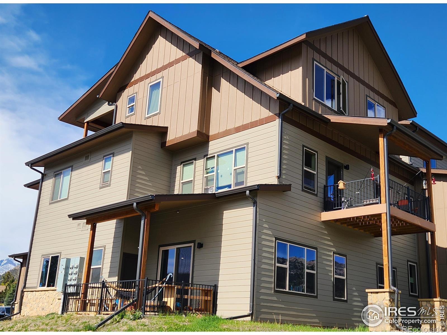Find us on...
Dashboard
- 2 Beds
- 2 Baths
- 1,084 Sqft
- .03 Acres
New Search X
1768 Wildfire Road 101
Hot new Construction development. Almost Brand new condo located in the Wildfire Subdivision. You can be the second owner of this exceptional property. Solid HOA financials, no worry about crazy high fees! Featuring an open modern floorplan that offers high ceilings, large windows, higher end finishes and natural light galore! Main level living at its best, so hard to find in Estes Park. Private patio/deck with fabulous views of wildlife and the mountains with no need to travel. Its all right there for you! Private single car heated garage with direct access to the home. No need to use the common hallway. Stainless Steel appliances, granite countertops, tile showers, more upscale materials and finishes to round out the ambiance. Ample parking in the community parking lot if you have more than 1 vehicle. Easy access to walking trails, hiking and Lake Estes. There is a bus stop at the end of the sidewalk too. Schedule your showing today! This is a deed restricted property for Estes Valley Workforce. Please inquire if unfamiliar with the program. No STR's allowed. Pictures in this listing are staged to exclude the Sellers Personal Possessions for privacy. Home is occupied and fully furnished.
Listing Office: Anderson Realty & Mgmt. 
Essential Information
- MLS® #IR1034858
- Price$486,000
- Bedrooms2
- Bathrooms2.00
- Full Baths1
- Square Footage1,084
- Acres0.03
- Year Built2023
- TypeResidential
- Sub-TypeCondominium
- StyleContemporary
- StatusActive
Community Information
- Address1768 Wildfire Road 101
- CityEstes Park
- CountyLarimer
- StateCO
- Zip Code80517
Subdivision
Meadows At Wildfire Condos 3rd Supp
Amenities
- Parking Spaces1
- ParkingHeated Garage, Oversized
- # of Garages1
- ViewCity, Mountain(s)
Utilities
Cable Available, Electricity Available, Electricity Connected, Internet Access (Wired), Natural Gas Available, Natural Gas Connected
Interior
- HeatingForced Air
- CoolingCeiling Fan(s)
- StoriesOne
Interior Features
Eat-in Kitchen, Kitchen Island, No Stairs, Pantry, Radon Mitigation System, Walk-In Closet(s)
Appliances
Dishwasher, Disposal, Dryer, Microwave, Oven, Refrigerator, Self Cleaning Oven, Washer
Exterior
- Lot DescriptionLevel
- RoofComposition
- FoundationSlab
Windows
Double Pane Windows, Window Coverings
School Information
- DistrictEstes Park R-3
- ElementaryEstes Park
- MiddleEstes Park
- HighEstes Park
Additional Information
- Date ListedMay 24th, 2025
- ZoningRM
Listing Details
 Anderson Realty & Mgmt.
Anderson Realty & Mgmt.
 Terms and Conditions: The content relating to real estate for sale in this Web site comes in part from the Internet Data eXchange ("IDX") program of METROLIST, INC., DBA RECOLORADO® Real estate listings held by brokers other than RE/MAX Professionals are marked with the IDX Logo. This information is being provided for the consumers personal, non-commercial use and may not be used for any other purpose. All information subject to change and should be independently verified.
Terms and Conditions: The content relating to real estate for sale in this Web site comes in part from the Internet Data eXchange ("IDX") program of METROLIST, INC., DBA RECOLORADO® Real estate listings held by brokers other than RE/MAX Professionals are marked with the IDX Logo. This information is being provided for the consumers personal, non-commercial use and may not be used for any other purpose. All information subject to change and should be independently verified.
Copyright 2025 METROLIST, INC., DBA RECOLORADO® -- All Rights Reserved 6455 S. Yosemite St., Suite 500 Greenwood Village, CO 80111 USA
Listing information last updated on December 1st, 2025 at 3:48am MST.

