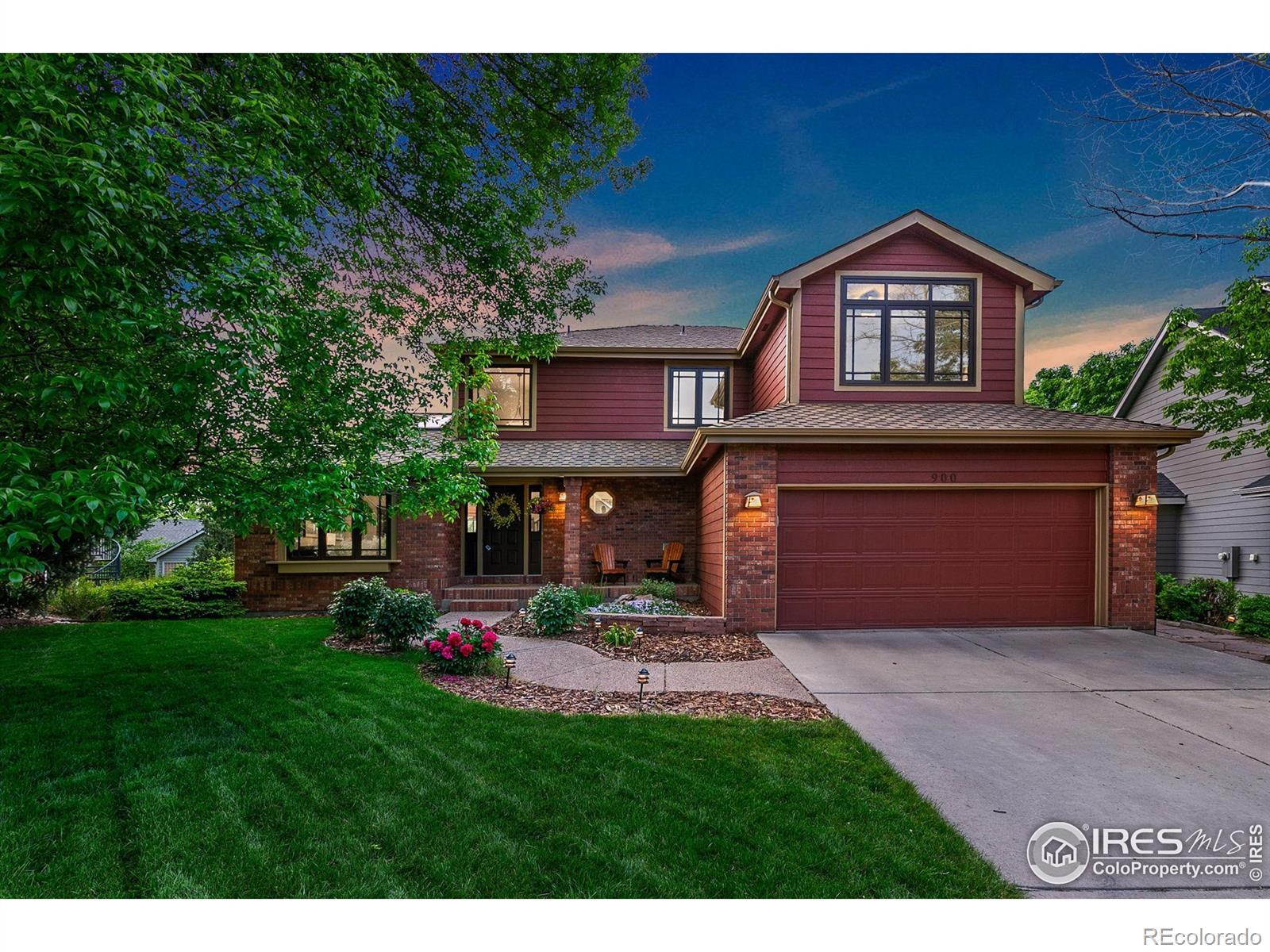Find us on...
Dashboard
- 5 Beds
- 4 Baths
- 2,984 Sqft
- .19 Acres
New Search X
900 Prescott Street
This is the home you've been looking for in Brittany Knolls! This home offers a perfect blend of comfort, style, and functionality. Come see this 5 bedroom 3.5 bath 2 story home with a fully finished walk-out basement and a 474 sq ft megadeck. With nearly 3,000 finished square feet including 3 separate living areas, this floorplan is perfect for large gatherings. Newly refinished hardwood floors. New carpet throughout the main and upper levels. Premium Sierra Pacific aluminum-clad wood casement windows installed in 2019 and 2020 on main and upper levels. Primary bedroom boasts a 5-piece bath with a walk-in closet and a separate cedar lined closet. You can't miss the raised 474 square foot Trex megadeck with a large gas fireplace and 178 sq ft pergola, an entertainer's dream. Upstairs shared bathroom remodeled in 2024. Primary bathroom remodeled in 2013. Walk-out basement has a gas fireplace in living area and is roughed in for a wet bar. You'll also find a 5th conforming bedroom, 3/4 bathroom with walk-in shower as well as an office with a view of the serene backyard. The features go on and on...High-efficiency hot water heater installed in 2022. High-efficiency 2 stage furnace. Central air conditioning and whole house fan. Deck has plumbed gas line for BBQ. Yard is fully irrigated including a water feature and mature landscaping.
Listing Office: Kurt's Property Mgmt.& Invest 
Essential Information
- MLS® #IR1034913
- Price$695,000
- Bedrooms5
- Bathrooms4.00
- Full Baths2
- Half Baths1
- Square Footage2,984
- Acres0.19
- Year Built1992
- TypeResidential
- Sub-TypeSingle Family Residence
- StatusPending
Community Information
- Address900 Prescott Street
- SubdivisionBrittany Knolls PUD
- CityFort Collins
- CountyLarimer
- StateCO
- Zip Code80525
Amenities
- Parking Spaces2
- # of Garages2
Utilities
Cable Available, Electricity Available, Internet Access (Wired), Natural Gas Available
Interior
- HeatingForced Air
- CoolingCentral Air
- FireplaceYes
- FireplacesBasement, Gas, Other
- StoriesTwo
Interior Features
Eat-in Kitchen, Five Piece Bath, Pantry, Radon Mitigation System, Vaulted Ceiling(s), Walk-In Closet(s)
Appliances
Dishwasher, Disposal, Dryer, Microwave, Oven, Refrigerator, Self Cleaning Oven, Washer
Exterior
- Lot DescriptionSprinklers In Front
- RoofComposition
Windows
Double Pane Windows, Skylight(s), Window Coverings
School Information
- DistrictPoudre R-1
- ElementaryWerner
- MiddlePreston
- HighFossil Ridge
Additional Information
- Date ListedMay 23rd, 2025
- ZoningRL
Listing Details
 Kurt's Property Mgmt.& Invest
Kurt's Property Mgmt.& Invest
 Terms and Conditions: The content relating to real estate for sale in this Web site comes in part from the Internet Data eXchange ("IDX") program of METROLIST, INC., DBA RECOLORADO® Real estate listings held by brokers other than RE/MAX Professionals are marked with the IDX Logo. This information is being provided for the consumers personal, non-commercial use and may not be used for any other purpose. All information subject to change and should be independently verified.
Terms and Conditions: The content relating to real estate for sale in this Web site comes in part from the Internet Data eXchange ("IDX") program of METROLIST, INC., DBA RECOLORADO® Real estate listings held by brokers other than RE/MAX Professionals are marked with the IDX Logo. This information is being provided for the consumers personal, non-commercial use and may not be used for any other purpose. All information subject to change and should be independently verified.
Copyright 2025 METROLIST, INC., DBA RECOLORADO® -- All Rights Reserved 6455 S. Yosemite St., Suite 500 Greenwood Village, CO 80111 USA
Listing information last updated on June 8th, 2025 at 7:18pm MDT.







































