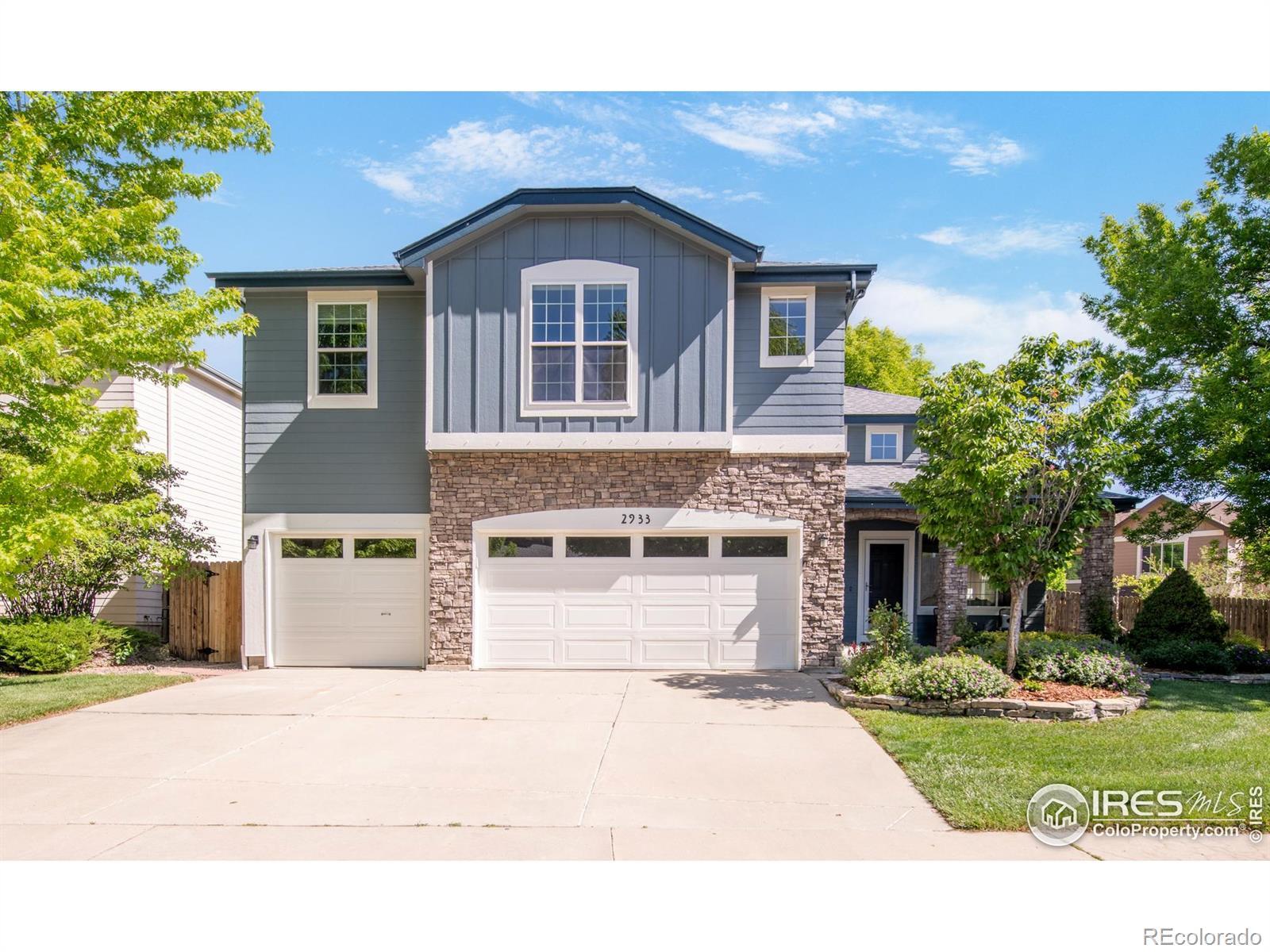Find us on...
Dashboard
- 4 Beds
- 4 Baths
- 3,876 Sqft
- .24 Acres
New Search X
2933 Hunt Court
Offering exceptional comfort and design, this refined Arapahoe Ridge home is poised on a quiet cul-de-sac. Set on a coveted corner lot, this residence welcomes with a charming covered front porch and a dramatic two-story formal living room. The kitchen is a chef's dream with premium stainless steel appliances, granite countertops and a generous prep island. Entertain effortlessly with a butler's pantry, wine room and formal dining room illuminated by a modern chandelier. The open-concept living area with a gas fireplace sets the stage for relaxation, while a designated home office offers built-ins for remote work ease. Upstairs, the luxurious primary suite features a custom walk-in closet with built-in shelving and a spa-like bath. The second-floor laundry room boasts a folding island, sink and newer tile flooring. 3 additional upstairs bedrooms all with new carpet. New carpet also added to the stairs and hallways. Outside, a sprawling patio with a built-in grill, fridge and iron railing with lighting enhances al fresco living. Separate fenced garden area complete with garden shed. Enjoy proximity to the community park, clubhouse and top-tier amenities.
Listing Office: milehimodern - Boulder 
Essential Information
- MLS® #IR1034939
- Price$945,000
- Bedrooms4
- Bathrooms4.00
- Full Baths2
- Square Footage3,876
- Acres0.24
- Year Built1997
- TypeResidential
- Sub-TypeSingle Family Residence
- StyleContemporary
- StatusPending
Community Information
- Address2933 Hunt Court
- SubdivisionArapahoe Ridge
- CityErie
- CountyBoulder
- StateCO
- Zip Code80516
Amenities
- Parking Spaces3
- ParkingOversized
- # of Garages3
Amenities
Clubhouse, Park, Playground, Pool, Tennis Court(s)
Utilities
Electricity Available, Natural Gas Available
Interior
- HeatingForced Air
- CoolingCeiling Fan(s), Central Air
- FireplaceYes
- # of Fireplaces1
- FireplacesGreat Room
- StoriesTwo
Interior Features
Central Vacuum, Eat-in Kitchen, Five Piece Bath, Kitchen Island, Open Floorplan, Pantry, Vaulted Ceiling(s), Walk-In Closet(s)
Appliances
Dishwasher, Disposal, Double Oven, Microwave, Oven, Refrigerator, Self Cleaning Oven
Exterior
- Exterior FeaturesGas Grill, Spa/Hot Tub
- WindowsBay Window(s)
- RoofComposition
Lot Description
Corner Lot, Cul-De-Sac, Sprinklers In Front
School Information
- DistrictBoulder Valley RE 2
- ElementaryOther
- MiddleMeadowlark
- HighCentaurus
Additional Information
- Date ListedMay 24th, 2025
- ZoningRES
Listing Details
 milehimodern - Boulder
milehimodern - Boulder
 Terms and Conditions: The content relating to real estate for sale in this Web site comes in part from the Internet Data eXchange ("IDX") program of METROLIST, INC., DBA RECOLORADO® Real estate listings held by brokers other than RE/MAX Professionals are marked with the IDX Logo. This information is being provided for the consumers personal, non-commercial use and may not be used for any other purpose. All information subject to change and should be independently verified.
Terms and Conditions: The content relating to real estate for sale in this Web site comes in part from the Internet Data eXchange ("IDX") program of METROLIST, INC., DBA RECOLORADO® Real estate listings held by brokers other than RE/MAX Professionals are marked with the IDX Logo. This information is being provided for the consumers personal, non-commercial use and may not be used for any other purpose. All information subject to change and should be independently verified.
Copyright 2025 METROLIST, INC., DBA RECOLORADO® -- All Rights Reserved 6455 S. Yosemite St., Suite 500 Greenwood Village, CO 80111 USA
Listing information last updated on June 13th, 2025 at 4:48am MDT.









































