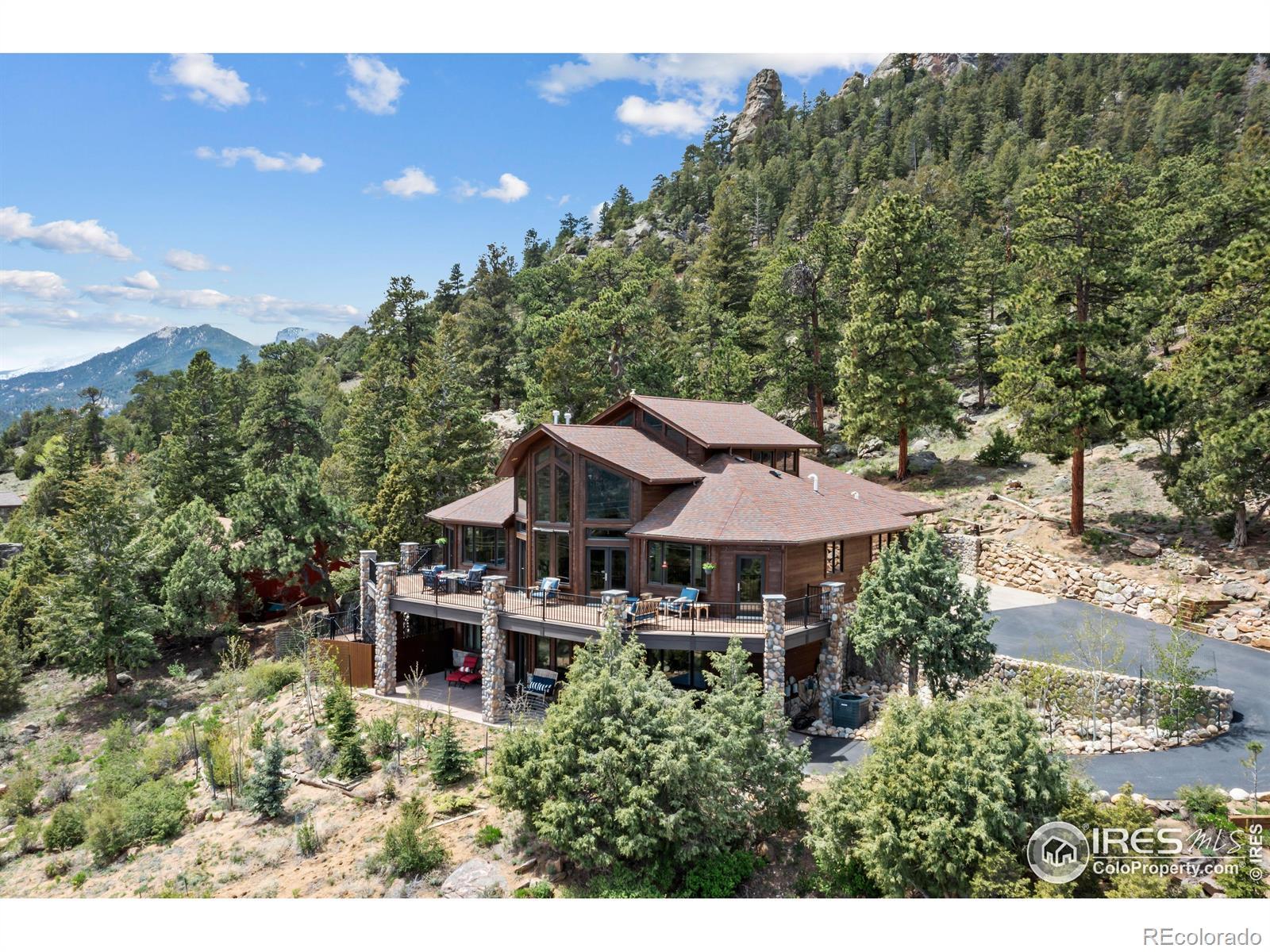Find us on...
Dashboard
- 3 Beds
- 3 Baths
- 4,444 Sqft
- 1.54 Acres
New Search X
1341 Koral Court
Welcome to 1341 Koral Court and this prime locale near the open space of Prospect Mountain, the perfect place to call home and enjoy the Estes Park lifestyle... A beautiful 1.54/acre setting among the rock formations and grandfather trees, along with fabulous views of layered mountains create that serene mountain feel. Built in the lodge-style of the West, with a soaring great-room anchored by a floor-to-ceiling stone fireplace, acacia hardwood flooring and warm tones throughout, island kitchen with fine appliances and loads of storage. Luxurious primary suite with walk-in closet and spa-like bath, plus a versatile loft and 2 additional bedrooms for friends & family. Huge rec-room with huge wet bar, perfect for watching games and family movie nights. Expansive deck & patio take in those inspiring views across the majestic valley, offering all the space for grand entertaining, quiet afternoons or starry-sky views from the hot tub. Oversized garage and a huge bonus room/home gym/shop space complete the package, let's explore today...
Listing Office: First Colorado Realty 
Essential Information
- MLS® #IR1034967
- Price$1,398,000
- Bedrooms3
- Bathrooms3.00
- Full Baths1
- Square Footage4,444
- Acres1.54
- Year Built2004
- TypeResidential
- Sub-TypeSingle Family Residence
- StyleContemporary
- StatusPending
Community Information
- Address1341 Koral Court
- SubdivisionKoral Heights
- CityEstes Park
- CountyLarimer
- StateCO
- Zip Code80517
Amenities
- AmenitiesPark, Trail(s)
- Parking Spaces2
- # of Garages2
- ViewMountain(s)
Utilities
Cable Available, Electricity Available, Internet Access (Wired), Natural Gas Available
Parking
Heated Garage, Oversized, RV Access/Parking, Tandem
Interior
- HeatingForced Air
- CoolingCeiling Fan(s), Central Air
- FireplaceYes
- FireplacesFamily Room, Gas, Great Room
- StoriesOne
Interior Features
Eat-in Kitchen, Kitchen Island, Open Floorplan, Pantry, Sauna, Vaulted Ceiling(s), Walk-In Closet(s), Wet Bar
Appliances
Bar Fridge, Dishwasher, Disposal, Double Oven, Dryer, Humidifier, Microwave, Oven, Refrigerator, Trash Compactor, Washer
Exterior
- Exterior FeaturesDog Run, Spa/Hot Tub
- RoofComposition
- FoundationRaised, Slab
Lot Description
Level, Rock Outcropping, Rolling Slope
Windows
Double Pane Windows, Window Coverings
School Information
- DistrictEstes Park R-3
- ElementaryEstes Park
- MiddleEstes Park
- HighEstes Park
Additional Information
- Date ListedMay 24th, 2025
- ZoningE1
Listing Details
 First Colorado Realty
First Colorado Realty
 Terms and Conditions: The content relating to real estate for sale in this Web site comes in part from the Internet Data eXchange ("IDX") program of METROLIST, INC., DBA RECOLORADO® Real estate listings held by brokers other than RE/MAX Professionals are marked with the IDX Logo. This information is being provided for the consumers personal, non-commercial use and may not be used for any other purpose. All information subject to change and should be independently verified.
Terms and Conditions: The content relating to real estate for sale in this Web site comes in part from the Internet Data eXchange ("IDX") program of METROLIST, INC., DBA RECOLORADO® Real estate listings held by brokers other than RE/MAX Professionals are marked with the IDX Logo. This information is being provided for the consumers personal, non-commercial use and may not be used for any other purpose. All information subject to change and should be independently verified.
Copyright 2025 METROLIST, INC., DBA RECOLORADO® -- All Rights Reserved 6455 S. Yosemite St., Suite 500 Greenwood Village, CO 80111 USA
Listing information last updated on June 25th, 2025 at 9:49am MDT.





































