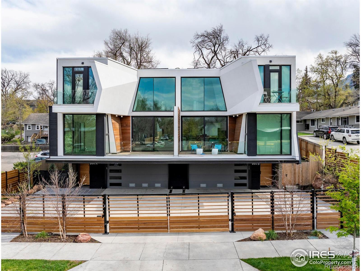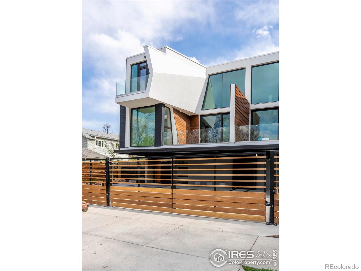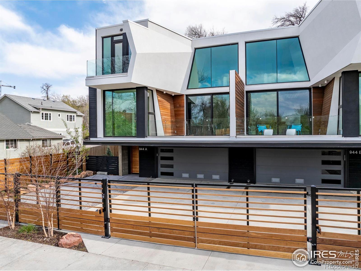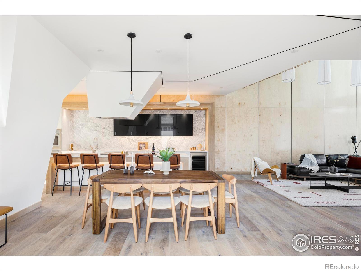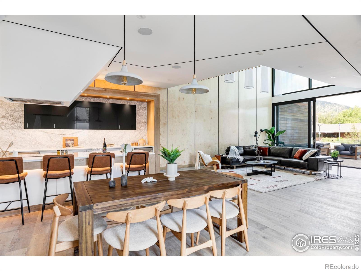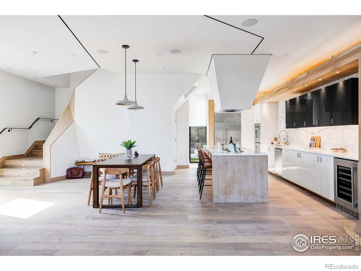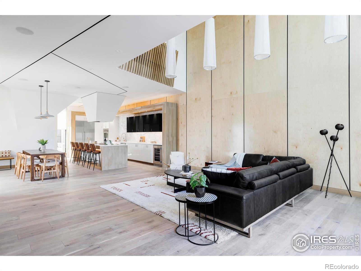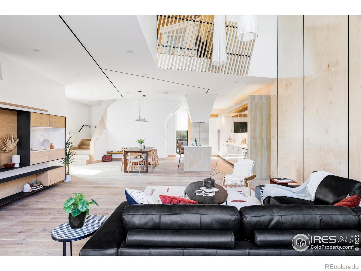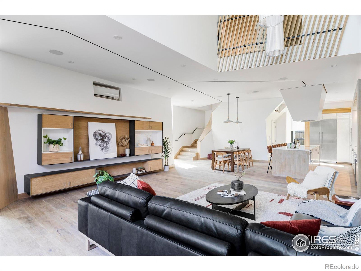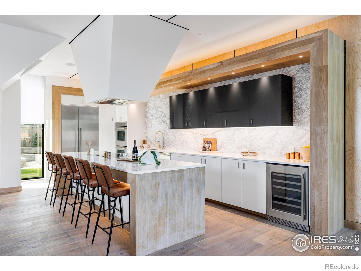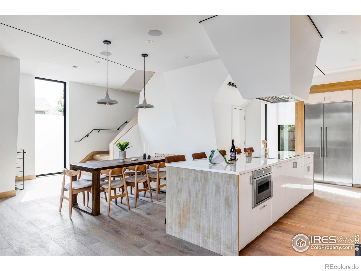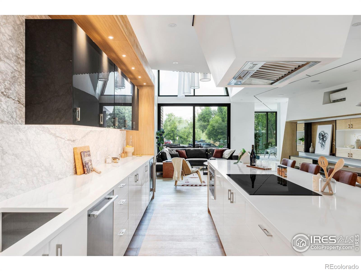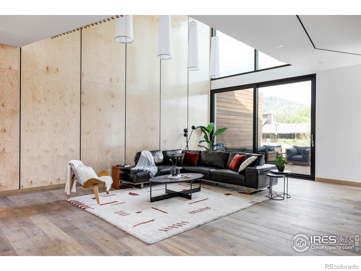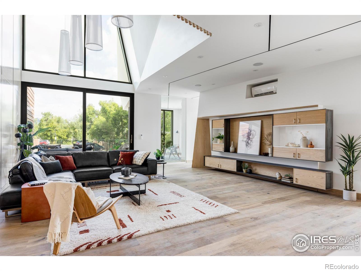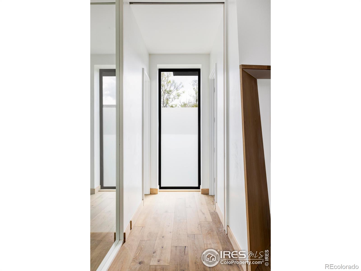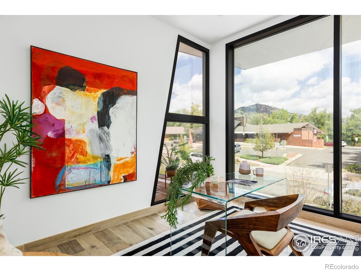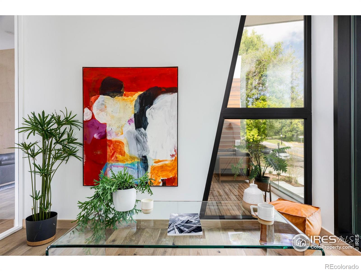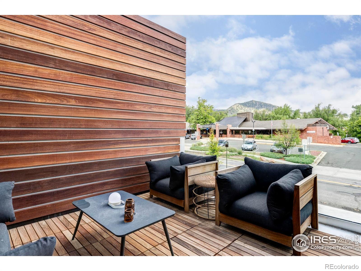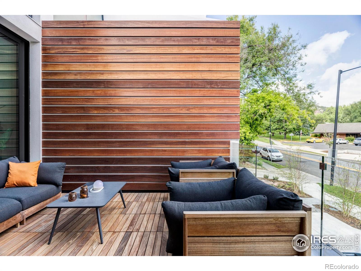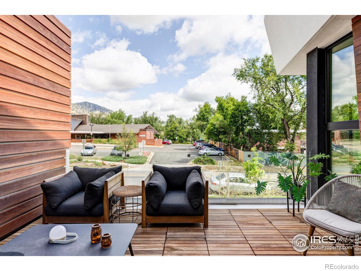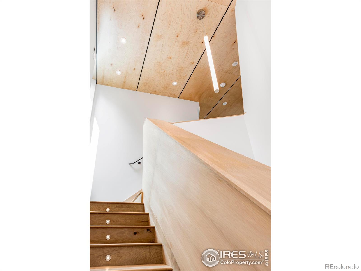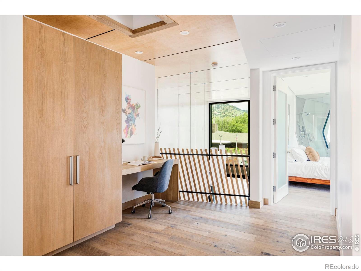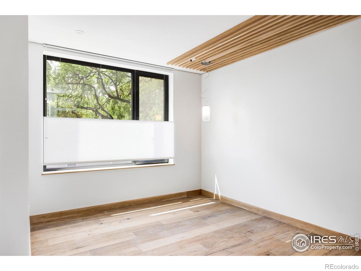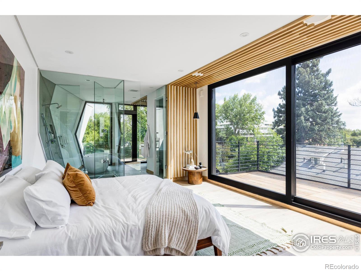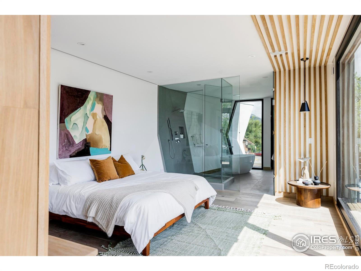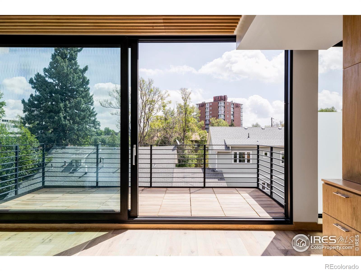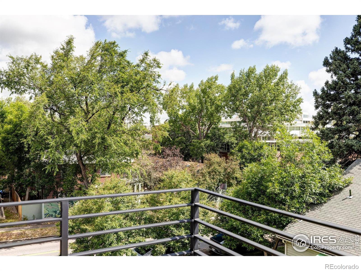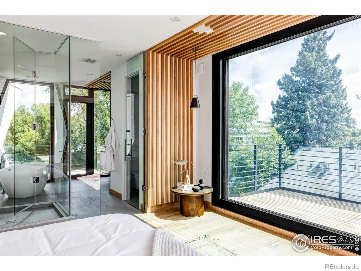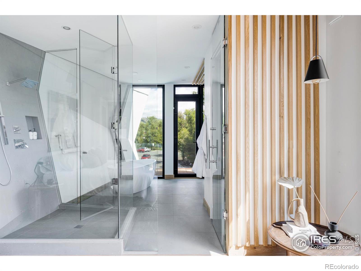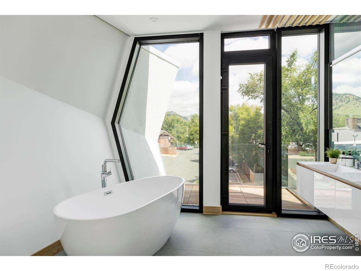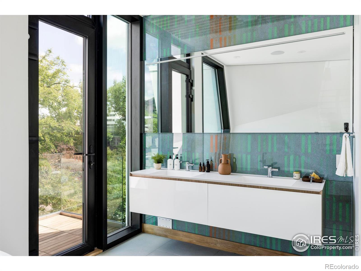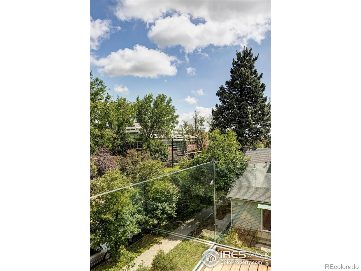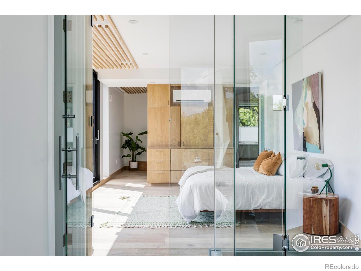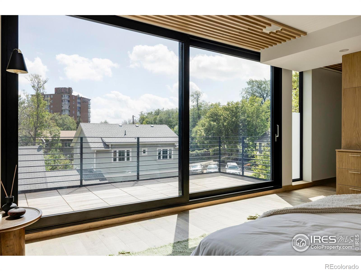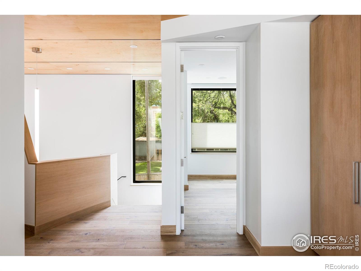Find us on...
Dashboard
- $2.5M Price
- 3 Beds
- 3 Baths
- 2,767 Sqft
New Search X
944 Arapahoe Avenue A
Inspired by the namesake neve snow found in high altitude glacial terrain, Neve House showcases astounding regenerative living by exploiting its sculptural design elements to maximize energy performance. This net-positive construction marries energy efficiency with landmark design. An exploration of indoor-outdoor living unfolds with private spaces that are accessed through vast expanses of glass, allowing the views of mountains to act as living artwork. Every space captures the structure's ergonomic architecture, from awe-inducing floorplans that inspire creativity to the private oases that promote rejuvenation. Towering 20' ceilings continue the theme of outdoor connectivity, blurring the line between interior and exterior. Sunshine infiltrates all spaces, reminding residents of the coveted Colorado climate at every turn. With just one common wall, three decks with generous views and a rear yard with a firepit and lush landscaping, these homes live like single family residences. Complete with a selection of high-end finishes and a two-car garage, residents of the Neve House are met at the convergence of luxury and convenience.
Listing Office: milehimodern - Boulder 
Essential Information
- MLS® #IR1035124
- Price$2,500,000
- Bedrooms3
- Bathrooms3.00
- Full Baths1
- Square Footage2,767
- Acres0.00
- Year Built2023
- TypeResidential
- Sub-TypeTownhouse
- StyleContemporary
- StatusPending
Community Information
- Address944 Arapahoe Avenue A
- SubdivisionNeve House
- CityBoulder
- CountyBoulder
- StateCO
- Zip Code80302
Amenities
- Parking Spaces2
- ParkingOversized, Tandem
- # of Garages2
- ViewCity, Mountain(s)
Utilities
Electricity Connected, Internet Access (Wired)
Interior
- HeatingHeat Pump
- CoolingCentral Air
- StoriesThree Or More
Interior Features
Eat-in Kitchen, Kitchen Island, Open Floorplan, Vaulted Ceiling(s), Walk-In Closet(s)
Appliances
Bar Fridge, Dishwasher, Disposal, Microwave, Oven, Refrigerator, Self Cleaning Oven
Exterior
- RoofMembrane
Lot Description
Flood Zone, Rolling Slope, Sprinklers In Front
Windows
Double Pane Windows, Triple Pane Windows
School Information
- DistrictBoulder Valley RE 2
- ElementaryWhittier E-8
- MiddleCasey
- HighBoulder
Additional Information
- Date ListedMay 27th, 2025
- ZoningRES
Listing Details
 milehimodern - Boulder
milehimodern - Boulder
 Terms and Conditions: The content relating to real estate for sale in this Web site comes in part from the Internet Data eXchange ("IDX") program of METROLIST, INC., DBA RECOLORADO® Real estate listings held by brokers other than RE/MAX Professionals are marked with the IDX Logo. This information is being provided for the consumers personal, non-commercial use and may not be used for any other purpose. All information subject to change and should be independently verified.
Terms and Conditions: The content relating to real estate for sale in this Web site comes in part from the Internet Data eXchange ("IDX") program of METROLIST, INC., DBA RECOLORADO® Real estate listings held by brokers other than RE/MAX Professionals are marked with the IDX Logo. This information is being provided for the consumers personal, non-commercial use and may not be used for any other purpose. All information subject to change and should be independently verified.
Copyright 2026 METROLIST, INC., DBA RECOLORADO® -- All Rights Reserved 6455 S. Yosemite St., Suite 500 Greenwood Village, CO 80111 USA
Listing information last updated on February 3rd, 2026 at 12:33pm MST.

