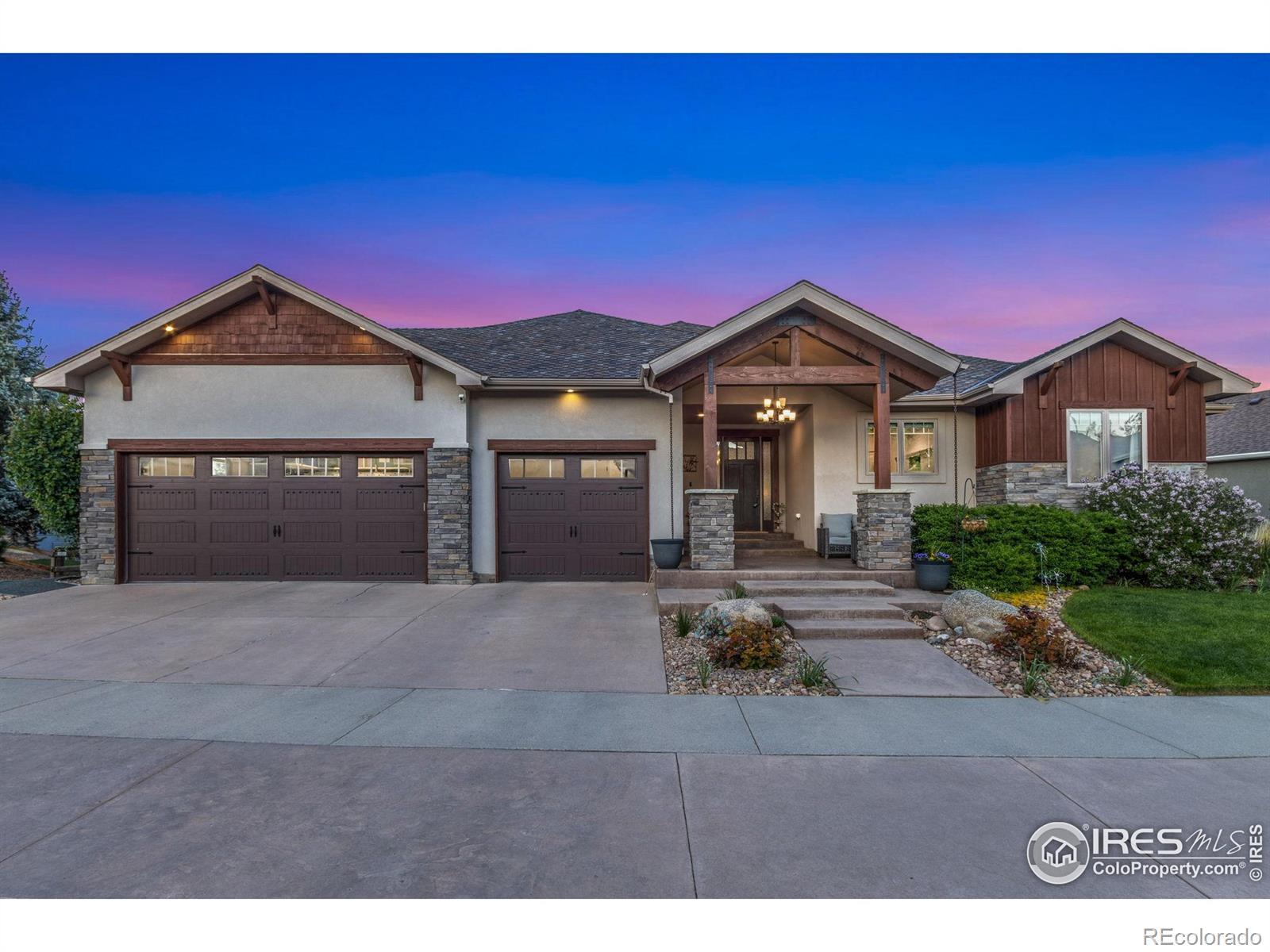Find us on...
Dashboard
- 6 Beds
- 5 Baths
- 4,385 Sqft
- .28 Acres
New Search X
347 Meadowsweet Circle
Recent Price Improvement! Welcome to this beautifully designed ranch home in the Springs at Mariana. Ideally located in West Loveland close to wonderful Colorado outdoor activities such as golf, camping, boating, hiking and more! With over 4,500 sq ft of space, this home offers thoughtful design and flexibility. From the stamped concrete entry and covered front porch to the premium lot backing to open space, this home makes a lasting impression. Inside, soaring vaulted ceilings, rich hardwood floors, and large windows fill the home with natural light. The gourmet kitchen features a granite island, five burner gas cooktop, soft close cabinetry, and a cozy dining area. The main floor primary suite feels like a private retreat with a spa inspired bathroom including heated floors, a freestanding soaking tub, and an oversized dual head shower. The fireplace, walk in closet, and access to the covered back deck add to the luxury feel. Two additional bedrooms, an office, and a spacious laundry room complete the main level. The walkout basement expands the living space with a newly designed secondary suite with a private entrance, walk in closet, and heated flooring in the bath. Two more bedrooms, a full bath, a large rec room and ample storage complete this level. An oversized three-car garage with overhead storage add even more convenience. Looking for even more reasons to love this home? Step outside to enjoy a backyard oasis with multiple seating areas, a tranquil water feature, and frequent wildlife sightings. Just steps away, the exclusive community park offers a gazebo, fire pit, private lake, butterfly garden, and walking trail. Modern updates include a high-efficiency furnace and tankless water heater. Located within walking distance to Boedecker Lake, this home blends elegance, comfort, and recreation in one exceptional package.
Listing Office: Group Centerra 
Essential Information
- MLS® #IR1035188
- Price$1,149,000
- Bedrooms6
- Bathrooms5.00
- Full Baths3
- Half Baths1
- Square Footage4,385
- Acres0.28
- Year Built2015
- TypeResidential
- Sub-TypeSingle Family Residence
- StyleContemporary
- StatusActive
Community Information
- Address347 Meadowsweet Circle
- SubdivisionMariana Spgs First
- CityLoveland
- CountyLarimer
- StateCO
- Zip Code80537
Amenities
- AmenitiesTrail(s)
- Parking Spaces3
- ParkingOversized
- # of Garages3
- ViewMountain(s)
Utilities
Cable Available, Electricity Available, Internet Access (Wired), Natural Gas Available
Interior
- HeatingForced Air
- CoolingCeiling Fan(s), Central Air
- FireplaceYes
- StoriesOne
Interior Features
Eat-in Kitchen, Five Piece Bath, Kitchen Island, Open Floorplan, Pantry, Primary Suite, Vaulted Ceiling(s), Walk-In Closet(s)
Appliances
Bar Fridge, Dishwasher, Disposal, Dryer, Humidifier, Microwave, Oven, Refrigerator, Self Cleaning Oven, Washer
Fireplaces
Gas, Living Room, Primary Bedroom
Exterior
- Exterior FeaturesSpa/Hot Tub
- RoofComposition
Lot Description
Level, Open Space, Sprinklers In Front
Windows
Double Pane Windows, Window Coverings
School Information
- DistrictThompson R2-J
- ElementaryNamaqua
- MiddleOther
- HighThompson Valley
Additional Information
- Date ListedMay 28th, 2025
- ZoningR1
Listing Details
 Group Centerra
Group Centerra
 Terms and Conditions: The content relating to real estate for sale in this Web site comes in part from the Internet Data eXchange ("IDX") program of METROLIST, INC., DBA RECOLORADO® Real estate listings held by brokers other than RE/MAX Professionals are marked with the IDX Logo. This information is being provided for the consumers personal, non-commercial use and may not be used for any other purpose. All information subject to change and should be independently verified.
Terms and Conditions: The content relating to real estate for sale in this Web site comes in part from the Internet Data eXchange ("IDX") program of METROLIST, INC., DBA RECOLORADO® Real estate listings held by brokers other than RE/MAX Professionals are marked with the IDX Logo. This information is being provided for the consumers personal, non-commercial use and may not be used for any other purpose. All information subject to change and should be independently verified.
Copyright 2025 METROLIST, INC., DBA RECOLORADO® -- All Rights Reserved 6455 S. Yosemite St., Suite 500 Greenwood Village, CO 80111 USA
Listing information last updated on September 10th, 2025 at 2:19pm MDT.









































