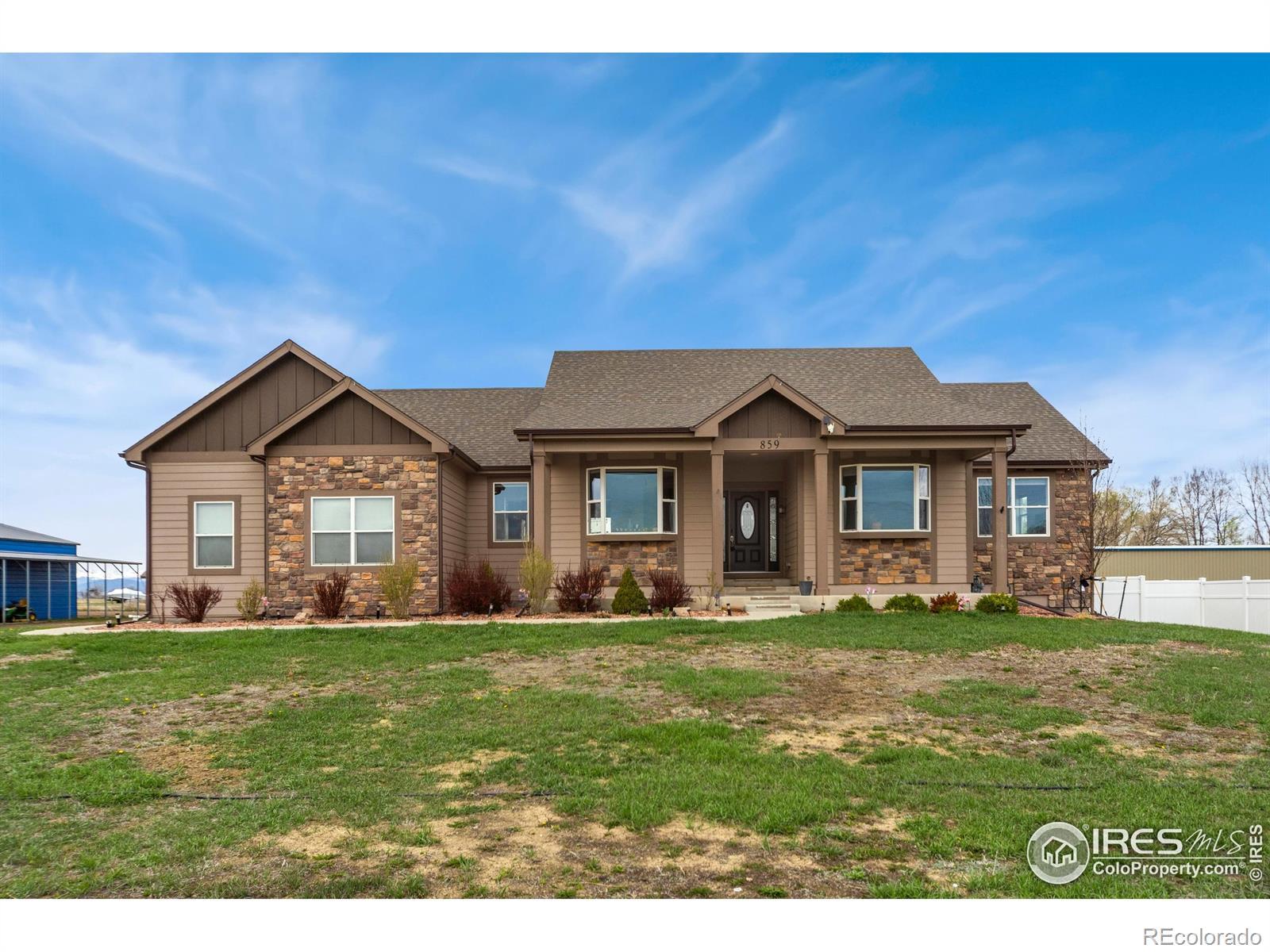Find us on...
Dashboard
- 6 Beds
- 5 Baths
- 4,534 Sqft
- 2.92 Acres
New Search X
859 Schrage Way
Welcome to your dream retreat! Nestled on nearly 3 private acres, this expansive ranch-style home offers luxury, functionality, and breathtaking surroundings. With mountain views, modern updates throughout, and room for all your hobbies, this property is truly one-of-a-kind. Step inside to discover a beautifully updated interior featuring granite countertops, engineered hardwood flooring throughout the main level, tile flooring in the bathrooms, and a gourmet chef's kitchen complete with a walk-in pantry, double ovens, stainless steel appliances, and ample space to entertain. The fully finished basement offers even more living space-perfect for a home theater, game room, and guest suite, including a separate entrance from the garage. Eco-conscious and future-ready, the home is equipped with solar panels and a dedicated EV charging station, ensuring energy efficiency and lower utility bills for years to come. Outside, you'll find a massive 35' x 70' outbuilding-ideal for storing RVs, boats or setting up the ultimate workshop. And for even more space to explore, this property includes a 7.7-acre community open space perfect for recreational vehicles, hiking, or simply enjoying nature. Whether you're looking for privacy, practicality, or a bit of everything-this property delivers.
Listing Office: Keller Williams-DTC 
Essential Information
- MLS® #IR1035224
- Price$1,200,000
- Bedrooms6
- Bathrooms5.00
- Full Baths3
- Square Footage4,534
- Acres2.92
- Year Built2016
- TypeResidential
- Sub-TypeSingle Family Residence
- StyleContemporary
- StatusActive
Community Information
- Address859 Schrage Way
- SubdivisionMeadow Estates
- CityLoveland
- CountyWeld
- StateCO
- Zip Code80537
Amenities
- AmenitiesPark, Trail(s)
- Parking Spaces8
- # of Garages8
- ViewMountain(s)
Utilities
Cable Available, Electricity Available, Natural Gas Available
Parking
Oversized, Oversized Door, RV Access/Parking
Interior
- HeatingForced Air
- CoolingCentral Air
- FireplaceYes
- FireplacesGas, Living Room
- StoriesOne
Interior Features
Eat-in Kitchen, Five Piece Bath, Kitchen Island, Open Floorplan, Pantry, Radon Mitigation System, Vaulted Ceiling(s), Walk-In Closet(s)
Appliances
Dishwasher, Disposal, Double Oven, Dryer, Microwave, Oven, Refrigerator, Washer
Exterior
- Lot DescriptionCorner Lot, Level
- RoofComposition
Windows
Double Pane Windows, Window Coverings
School Information
- DistrictThompson R2-J
- ElementaryWinona
- MiddleConrad Ball
- HighMountain View
Additional Information
- Date ListedMay 28th, 2025
- ZoningR
Listing Details
 Keller Williams-DTC
Keller Williams-DTC
 Terms and Conditions: The content relating to real estate for sale in this Web site comes in part from the Internet Data eXchange ("IDX") program of METROLIST, INC., DBA RECOLORADO® Real estate listings held by brokers other than RE/MAX Professionals are marked with the IDX Logo. This information is being provided for the consumers personal, non-commercial use and may not be used for any other purpose. All information subject to change and should be independently verified.
Terms and Conditions: The content relating to real estate for sale in this Web site comes in part from the Internet Data eXchange ("IDX") program of METROLIST, INC., DBA RECOLORADO® Real estate listings held by brokers other than RE/MAX Professionals are marked with the IDX Logo. This information is being provided for the consumers personal, non-commercial use and may not be used for any other purpose. All information subject to change and should be independently verified.
Copyright 2025 METROLIST, INC., DBA RECOLORADO® -- All Rights Reserved 6455 S. Yosemite St., Suite 500 Greenwood Village, CO 80111 USA
Listing information last updated on June 3rd, 2025 at 6:48am MDT.





























