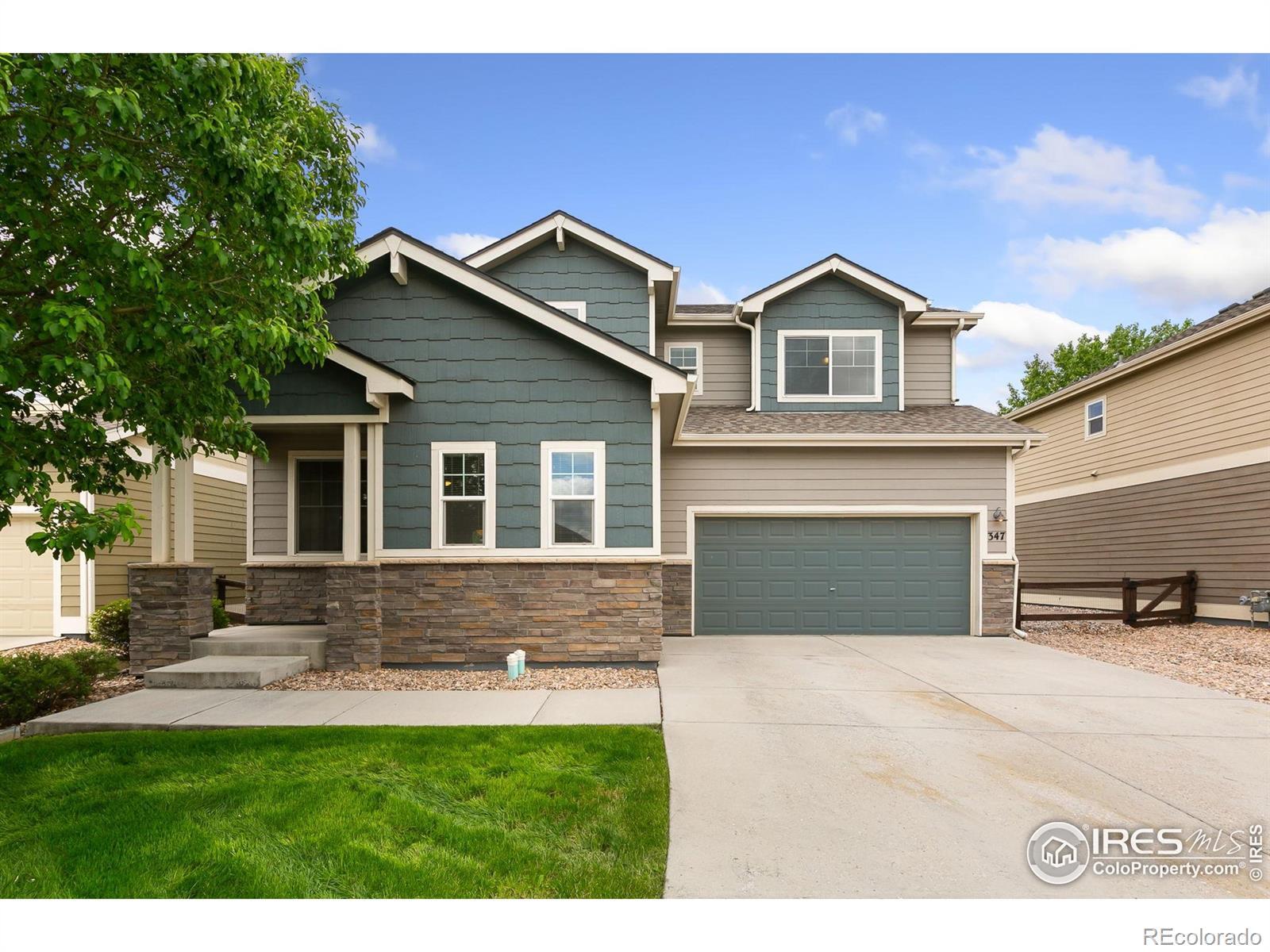Find us on...
Dashboard
- 3 Beds
- 3 Baths
- 1,626 Sqft
- .11 Acres
New Search X
347 Kalkaska Court
Updated living in the heart of Fort Collins! Tucked away on a cul-de-sac, this beautifully updated home is the perfect blend of warmth, style, and location. Step through the covered front entrance, and you're welcomed by a bright entryway with LVP floors that continue through the dining area and kitchen, offering a timeless and inviting feel. The kitchen is a dream with stainless steel appliances, abundant counter space, and plenty of cabinet storage to keep everything tidy and accessible. Whether you're entertaining or enjoying a morning coffee, this space is designed to be both functional and welcoming. Upstairs, the generously sized primary suite is a true retreat. You'll love the huge walk-in closet and the ensuite bathroom. Just down the hall, you can find the two more bedrooms, a bathroom, and a laundry room - forget the days of lugging clothes up and down the stairs! Outside, you can relax and enjoy the backyard, which has a newly stained fence. Across the street, enjoy the views of the open HOA-maintained green space. And when it comes to location, you're just minutes from the charm of Old Town Fort Collins, the ease of I-25, Colorado State University, shopping, dining, parks, and serene nearby lakes. This is the home you've been waiting for and then some!
Listing Office: Advantage Property Management 
Essential Information
- MLS® #IR1035246
- Price$475,000
- Bedrooms3
- Bathrooms3.00
- Full Baths1
- Half Baths1
- Square Footage1,626
- Acres0.11
- Year Built2012
- TypeResidential
- Sub-TypeSingle Family Residence
- StatusPending
Community Information
- Address347 Kalkaska Court
- CityFort Collins
- CountyLarimer
- StateCO
- Zip Code80524
Subdivision
Dry Creek Minor Sub 1st Rplt Ftc
Amenities
- AmenitiesClubhouse
- Parking Spaces2
- # of Garages2
Utilities
Electricity Available, Natural Gas Available
Interior
- HeatingForced Air
- CoolingCeiling Fan(s), Central Air
- StoriesTwo
Interior Features
Kitchen Island, Open Floorplan, Walk-In Closet(s)
Appliances
Dishwasher, Disposal, Dryer, Microwave, Oven, Refrigerator, Washer
Exterior
- Lot DescriptionSprinklers In Front
- WindowsWindow Coverings
- RoofComposition
School Information
- DistrictPoudre R-1
- ElementaryLaurel
- MiddleLincoln
- HighFort Collins
Additional Information
- Date ListedMay 29th, 2025
- ZoningLMN
Listing Details
 Advantage Property Management
Advantage Property Management
 Terms and Conditions: The content relating to real estate for sale in this Web site comes in part from the Internet Data eXchange ("IDX") program of METROLIST, INC., DBA RECOLORADO® Real estate listings held by brokers other than RE/MAX Professionals are marked with the IDX Logo. This information is being provided for the consumers personal, non-commercial use and may not be used for any other purpose. All information subject to change and should be independently verified.
Terms and Conditions: The content relating to real estate for sale in this Web site comes in part from the Internet Data eXchange ("IDX") program of METROLIST, INC., DBA RECOLORADO® Real estate listings held by brokers other than RE/MAX Professionals are marked with the IDX Logo. This information is being provided for the consumers personal, non-commercial use and may not be used for any other purpose. All information subject to change and should be independently verified.
Copyright 2025 METROLIST, INC., DBA RECOLORADO® -- All Rights Reserved 6455 S. Yosemite St., Suite 500 Greenwood Village, CO 80111 USA
Listing information last updated on June 9th, 2025 at 9:33am MDT.





















