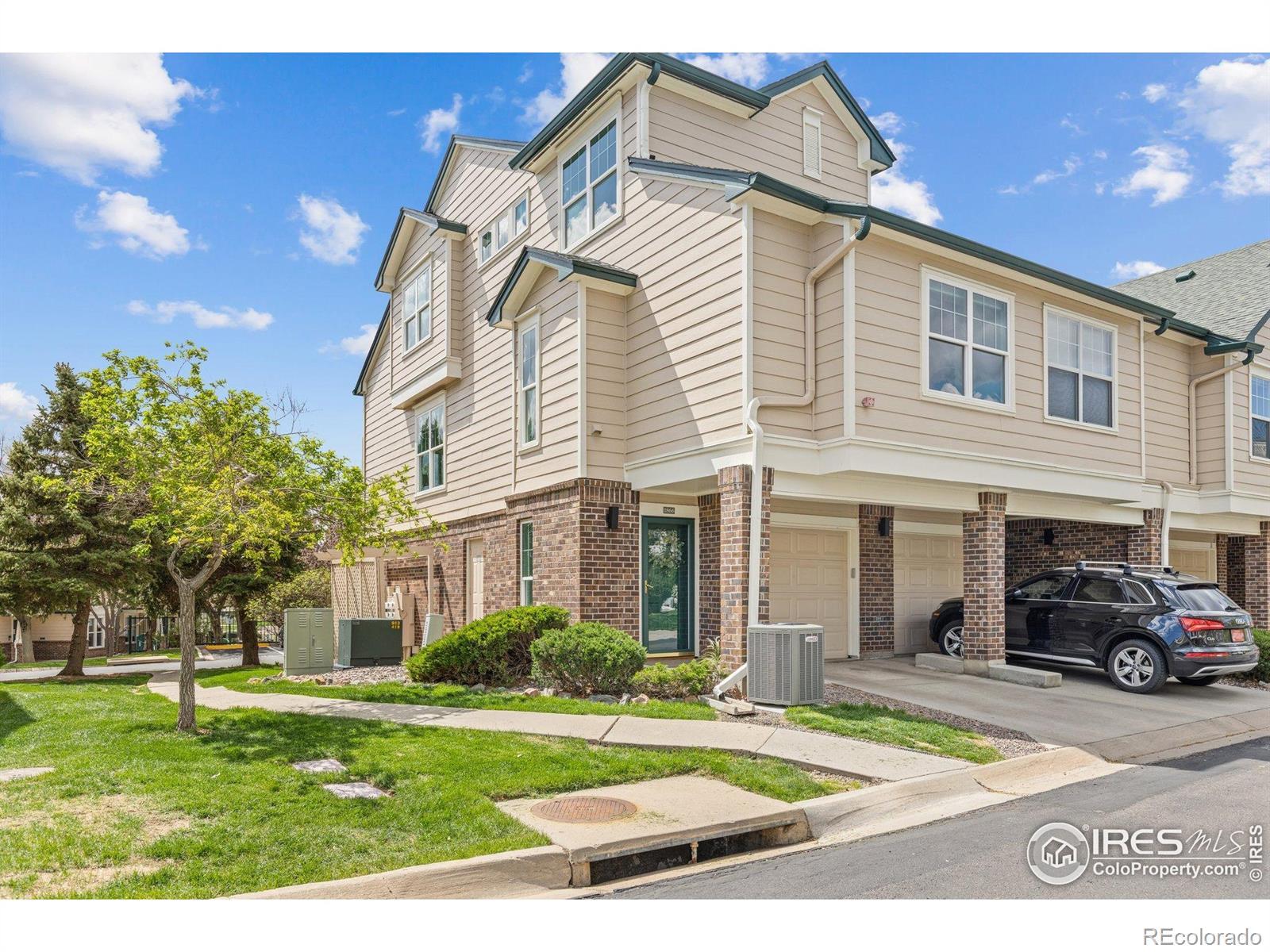Find us on...
Dashboard
- $475k Price
- 3 Beds
- 2 Baths
- 1,435 Sqft
New Search X
1866 Mallard Drive
Welcome to this beautifully updated end-unit townhome. Bright and inviting 3BDR/2BA home. Thoughtfully designed living space, complete w/an attached garage. Inside discover an open floor plan w/abundant natural light and stylish wide-plank flooring throughout the main floor. The living area features a cozy gas fireplace and new sliding glass doors that open to a private balcony. The kitchen features white cabinetry, stainless steel appliances, including a new Bosch dishwasher, and a center island w/a butcher block countertop and bar seating. It seamlessly connects to the dining room, creating an ideal space for entertaining. Upstairs, the spacious primary suite has vaulted ceilings, a charming window seat, a large walk-in closet and a fully remodeled, shared en-suite bathroom w/dual sinks and updated fixtures. Two additional bedrooms provide flexibility for guests, a home office, or a growing household. Convenient in-unit laundry and tasteful updates throughout. As an end unit, it enjoys extra privacy, lots of natural light from all of the NEW windows and has easy access to nearby trails, open space, and community amenities. There is a newly renovated clubhouse, a gym with all new equipment, a sauna and a huge community garden. Next door is Autrey Park, where you will find basketball, volleyball and pickle ball courts, a dog park, a bike park, a skate park and access to trails and walking paths. Located in a gated, well-maintained neighborhood just minutes from Flatiron Crossing, US-36, and top-rated Boulder Valley schools. This low-maintenance, move-in-ready home offers comfort, style, and convenience in one incredible package. Make sure you watch the video on the amenities and location. Do not miss this opportunity to live in one of Superior's most desirable neighborhoods. If you would like a list of all the improvements that have been made to this incredibly well maintained home please send me a text.
Listing Office: 8z Real Estate 
Essential Information
- MLS® #IR1035247
- Price$475,000
- Bedrooms3
- Bathrooms2.00
- Full Baths2
- Square Footage1,435
- Acres0.00
- Year Built1996
- TypeResidential
- Sub-TypeCondominium
- StatusActive
Community Information
- Address1866 Mallard Drive
- CitySuperior
- CountyBoulder
- StateCO
- Zip Code80027
Subdivision
Saddlebrooke At Rock Creek Condos
Amenities
- Parking Spaces1
- # of Garages1
Amenities
Clubhouse, Fitness Center, Park, Sauna, Trail(s)
Utilities
Cable Available, Electricity Available, Natural Gas Available
Interior
- HeatingForced Air
- CoolingCeiling Fan(s), Central Air
- FireplaceYes
- FireplacesGas, Living Room
- StoriesThree Or More
Interior Features
Eat-in Kitchen, Kitchen Island, Open Floorplan, Smart Thermostat, Vaulted Ceiling(s), Walk-In Closet(s)
Appliances
Dishwasher, Disposal, Dryer, Microwave, Oven, Refrigerator, Washer
Exterior
- RoofComposition
Windows
Double Pane Windows, Window Coverings
School Information
- DistrictBoulder Valley RE 2
- ElementaryMonarch K-8
- MiddleMonarch K-8
- HighMonarch
Additional Information
- Date ListedMay 29th, 2025
- ZoningA
Listing Details
 8z Real Estate
8z Real Estate
 Terms and Conditions: The content relating to real estate for sale in this Web site comes in part from the Internet Data eXchange ("IDX") program of METROLIST, INC., DBA RECOLORADO® Real estate listings held by brokers other than RE/MAX Professionals are marked with the IDX Logo. This information is being provided for the consumers personal, non-commercial use and may not be used for any other purpose. All information subject to change and should be independently verified.
Terms and Conditions: The content relating to real estate for sale in this Web site comes in part from the Internet Data eXchange ("IDX") program of METROLIST, INC., DBA RECOLORADO® Real estate listings held by brokers other than RE/MAX Professionals are marked with the IDX Logo. This information is being provided for the consumers personal, non-commercial use and may not be used for any other purpose. All information subject to change and should be independently verified.
Copyright 2025 METROLIST, INC., DBA RECOLORADO® -- All Rights Reserved 6455 S. Yosemite St., Suite 500 Greenwood Village, CO 80111 USA
Listing information last updated on May 31st, 2025 at 6:03am MDT.






































