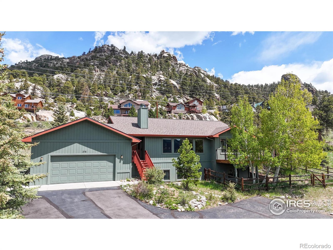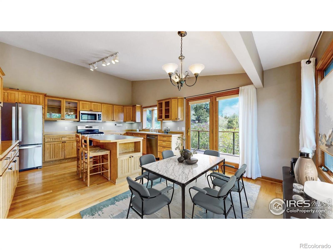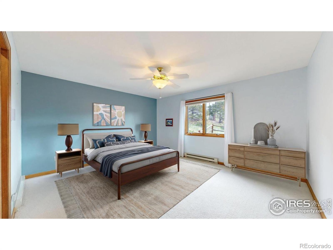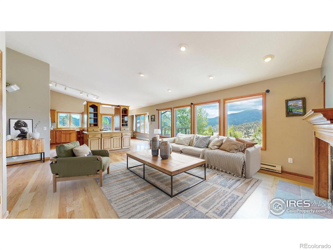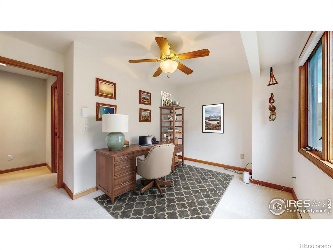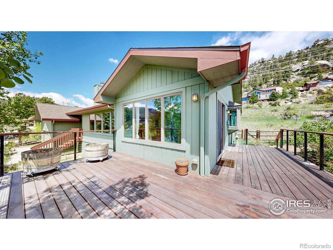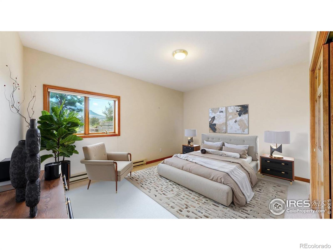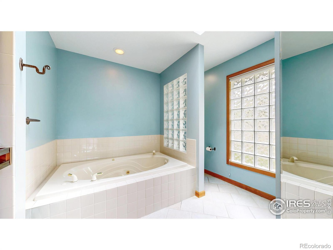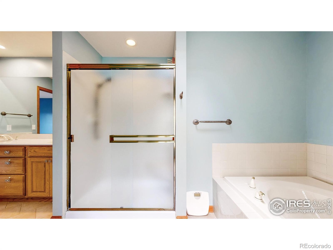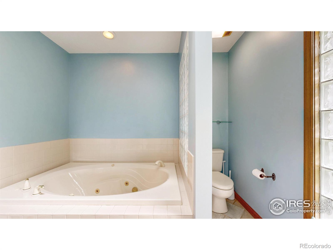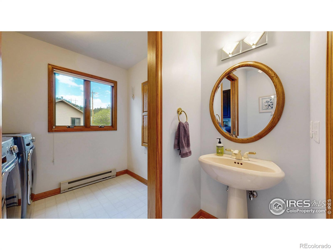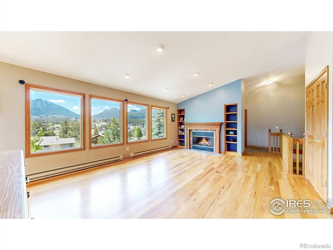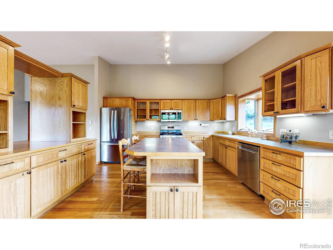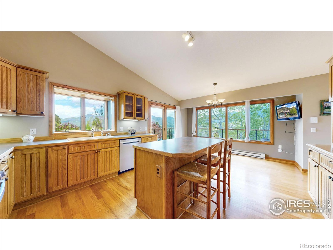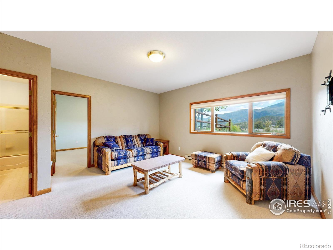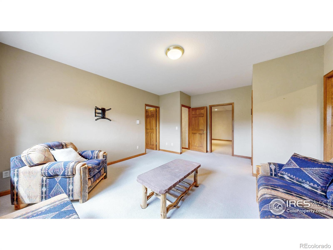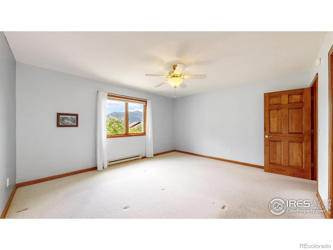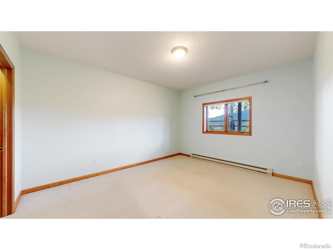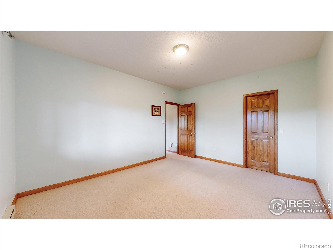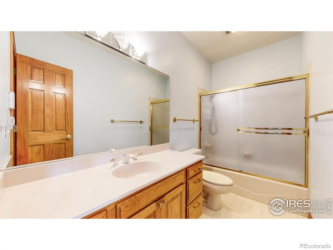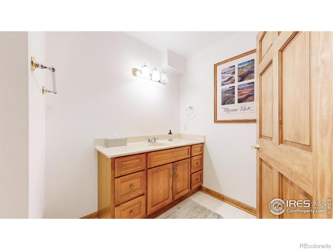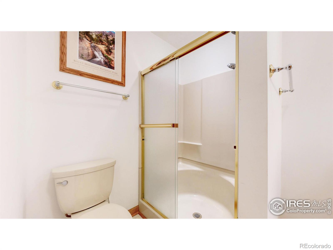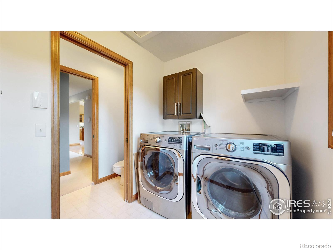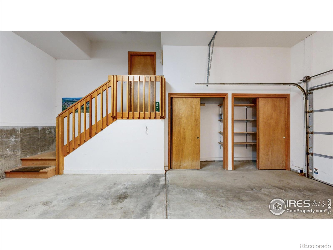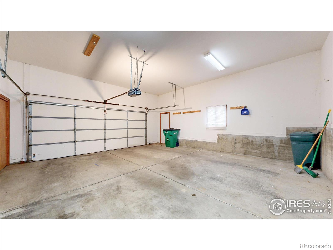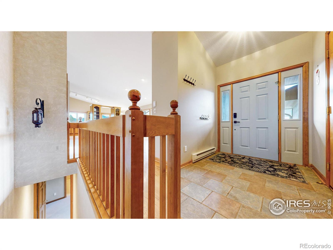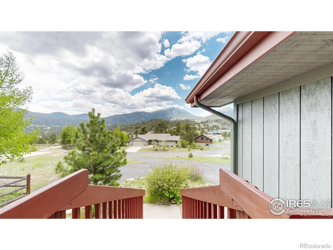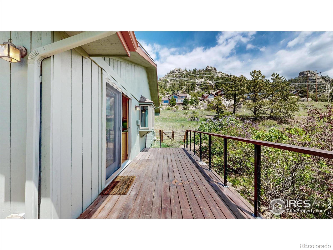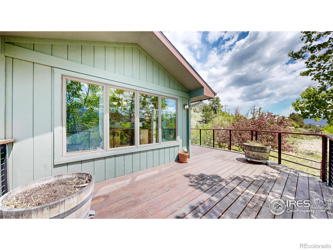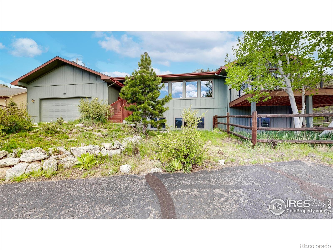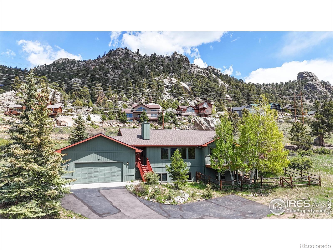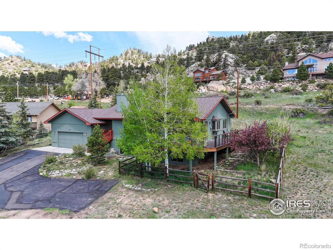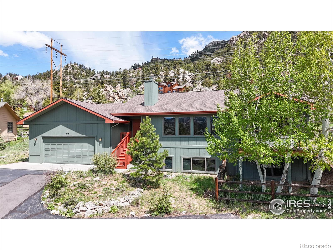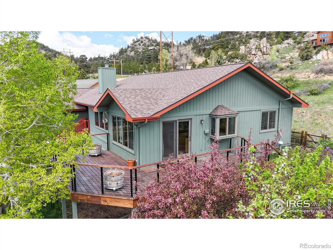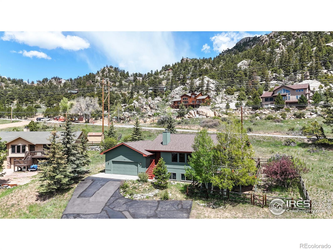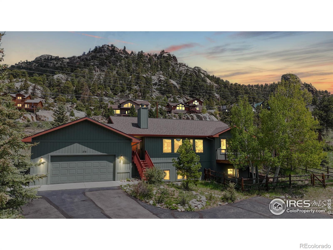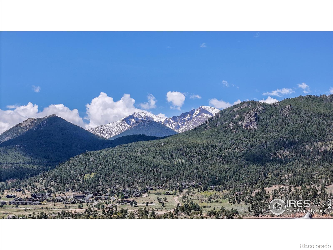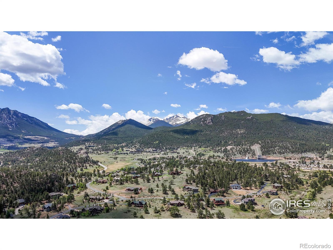Find us on...
Dashboard
- 3 Beds
- 4 Baths
- 2,376 Sqft
- .41 Acres
New Search X
275 Solomon Drive
Welcome to your mountain home, where comfort meets adventure and the views never get old. Set against a stunning backdrop of Longs Peak, Mt. Meeker, and Twin Sisters, this home puts you steps away from the Thumb Open Space Trailhead and minutes from downtown Estes, yet feels a world apart. Inside, you'll find an airy and updated layout with 3 bedrooms and a dedicated home office space(with fiber gigabit internet), offering plenty of room to relax, recharge, or host a houseful. The brand-new stainless steel kitchen, with high-end appliances, makes cooking feel like a treat, and the recent updates give peace of mind from day one. Step onto the deck and take in the mountains over sleek cable railings designed to frame the view. Inside, Mysa Smart Thermostats bring energy efficiency to the cozy baseboard heat, and the south-facing roof offers easy potential for solar. With sunshine pouring into every corner, the living spaces are perfect for slow mornings, crackling fires, or summer nights with friends under the stars.
Listing Office: Estes Park Team Realty 
Essential Information
- MLS® #IR1035262
- Price$799,000
- Bedrooms3
- Bathrooms4.00
- Full Baths2
- Half Baths1
- Square Footage2,376
- Acres0.41
- Year Built1996
- TypeResidential
- Sub-TypeSingle Family Residence
- StatusPending
Community Information
- Address275 Solomon Drive
- SubdivisionProspect Estates
- CityEstes Park
- CountyLarimer
- StateCO
- Zip Code80517
Amenities
- AmenitiesPark, Trail(s)
- Parking Spaces2
- # of Garages2
- ViewMountain(s)
Utilities
Cable Available, Electricity Available, Internet Access (Wired), Natural Gas Available
Interior
- HeatingBaseboard
- CoolingCeiling Fan(s)
- FireplaceYes
- FireplacesGas, Living Room
- StoriesOne
Interior Features
Central Vacuum, Eat-in Kitchen, Kitchen Island, Open Floorplan, Vaulted Ceiling(s), Walk-In Closet(s)
Appliances
Dishwasher, Disposal, Oven, Refrigerator, Self Cleaning Oven
Exterior
- RoofComposition
- FoundationRaised
Windows
Double Pane Windows, Window Coverings
School Information
- DistrictEstes Park R-3
- ElementaryEstes Park
- MiddleEstes Park
- HighEstes Park
Additional Information
- Date ListedMay 29th, 2025
- ZoningR
Listing Details
 Estes Park Team Realty
Estes Park Team Realty
 Terms and Conditions: The content relating to real estate for sale in this Web site comes in part from the Internet Data eXchange ("IDX") program of METROLIST, INC., DBA RECOLORADO® Real estate listings held by brokers other than RE/MAX Professionals are marked with the IDX Logo. This information is being provided for the consumers personal, non-commercial use and may not be used for any other purpose. All information subject to change and should be independently verified.
Terms and Conditions: The content relating to real estate for sale in this Web site comes in part from the Internet Data eXchange ("IDX") program of METROLIST, INC., DBA RECOLORADO® Real estate listings held by brokers other than RE/MAX Professionals are marked with the IDX Logo. This information is being provided for the consumers personal, non-commercial use and may not be used for any other purpose. All information subject to change and should be independently verified.
Copyright 2026 METROLIST, INC., DBA RECOLORADO® -- All Rights Reserved 6455 S. Yosemite St., Suite 500 Greenwood Village, CO 80111 USA
Listing information last updated on January 24th, 2026 at 7:04am MST.

