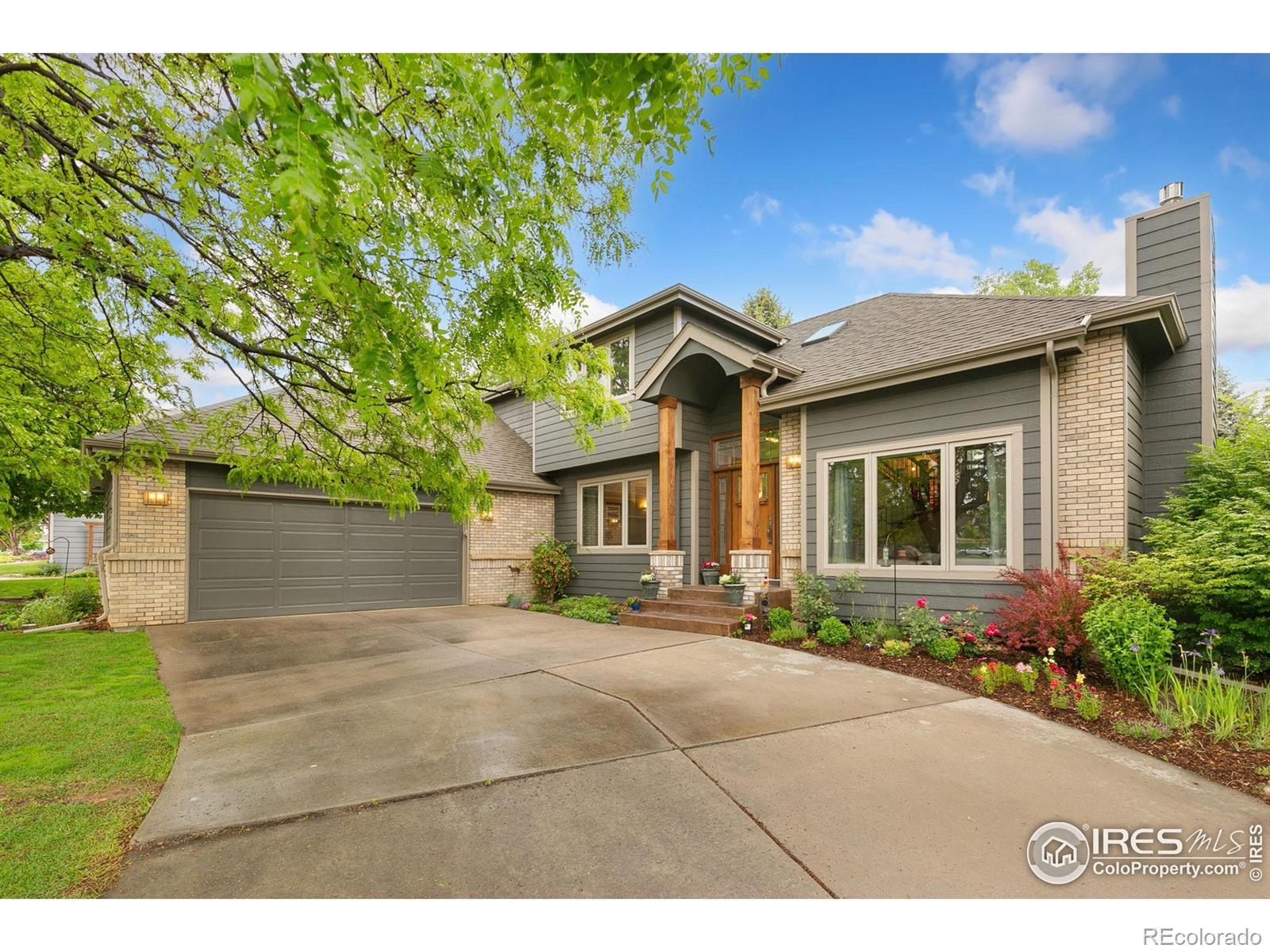Find us on...
Dashboard
- 3 Beds
- 4 Baths
- 3,047 Sqft
- .24 Acres
New Search X
1424 Silk Oak Drive
Stunning custom-built home nestled on a quiet cul-de-sac in southeast Fort Collins! Situated on a beautifully landscaped 10,000 sq ft lot backing to a greenbelt, this property offers exceptional outdoor living with a stamped concrete patio, built-in gas fire pit, accent-lit pond, and a fully fenced, professionally designed yard. Step inside to find incredible finishes and craftsmanship throughout, including solid knotty alder doors, travertine tile floor in entry, designer light fixtures, custom designed stairway and rich hardwood floors. Natural light pours in through large windows, enhancing the home's warm and inviting feel. Relax in the charming living room/library featuring a cozy gas fireplace, built-in bookshelves, and a convenient desk area-perfect for work or relaxation. The family room features a beautiful stone gas fireplace and opens to the backyard patio. The chef's kitchen is a true standout with rough-edge granite countertops, top-of-the-line stainless steel appliances, and an expansive walk-in pantry. The primary suite is a serene retreat, offering hardwood flooring, a luxurious oversized corner shower, heated tile floors, marble countertops and an oversized walk-in closet. The finished basement boasts a spacious rec room with two walls of custom cherry wood built-ins and oversized window wells for great natural light-plus the option to add a fourth bedroom as well as ample storage. The oversized, insulated side-load 2.5-car garage features sleek epoxy flooring and ample space for storage or hobbies. Located near parks, biking trails, dining, shopping, and with easy freeway access, this home truly provides luxury, comfort, and convenience.
Listing Office: Group Harmony 
Essential Information
- MLS® #IR1035303
- Price$925,000
- Bedrooms3
- Bathrooms4.00
- Full Baths2
- Half Baths1
- Square Footage3,047
- Acres0.24
- Year Built1994
- TypeResidential
- Sub-TypeSingle Family Residence
- StyleContemporary
- StatusActive
Community Information
- Address1424 Silk Oak Drive
- SubdivisionOakridge
- CityFort Collins
- CountyLarimer
- StateCO
- Zip Code80525
Amenities
- AmenitiesPark
- UtilitiesInternet Access (Wired)
- Parking Spaces2
- ParkingOversized
- # of Garages2
Interior
- HeatingForced Air, Radiant
- CoolingCeiling Fan(s), Central Air
- FireplaceYes
- FireplacesFamily Room, Gas
- StoriesTwo
Interior Features
Eat-in Kitchen, Open Floorplan, Pantry, Smart Thermostat, Vaulted Ceiling(s), Walk-In Closet(s)
Appliances
Dishwasher, Humidifier, Oven, Refrigerator
Exterior
- RoofComposition
Lot Description
Cul-De-Sac, Sprinklers In Front
Windows
Bay Window(s), Double Pane Windows, Window Coverings
School Information
- DistrictPoudre R-1
- ElementaryWerner
- MiddlePreston
- HighFossil Ridge
Additional Information
- Date ListedMay 29th, 2025
- ZoningRes
Listing Details
 Group Harmony
Group Harmony
 Terms and Conditions: The content relating to real estate for sale in this Web site comes in part from the Internet Data eXchange ("IDX") program of METROLIST, INC., DBA RECOLORADO® Real estate listings held by brokers other than RE/MAX Professionals are marked with the IDX Logo. This information is being provided for the consumers personal, non-commercial use and may not be used for any other purpose. All information subject to change and should be independently verified.
Terms and Conditions: The content relating to real estate for sale in this Web site comes in part from the Internet Data eXchange ("IDX") program of METROLIST, INC., DBA RECOLORADO® Real estate listings held by brokers other than RE/MAX Professionals are marked with the IDX Logo. This information is being provided for the consumers personal, non-commercial use and may not be used for any other purpose. All information subject to change and should be independently verified.
Copyright 2025 METROLIST, INC., DBA RECOLORADO® -- All Rights Reserved 6455 S. Yosemite St., Suite 500 Greenwood Village, CO 80111 USA
Listing information last updated on June 11th, 2025 at 3:03am MDT.


































