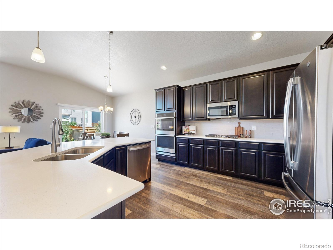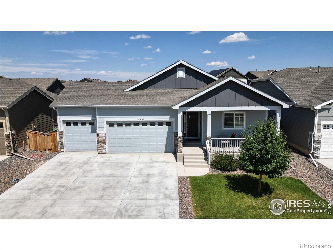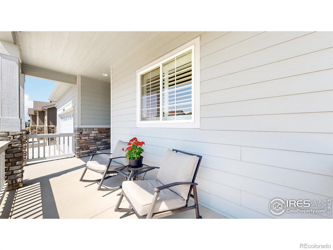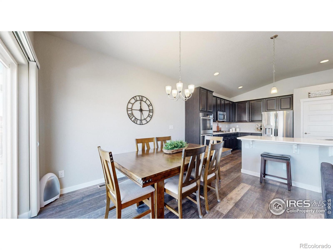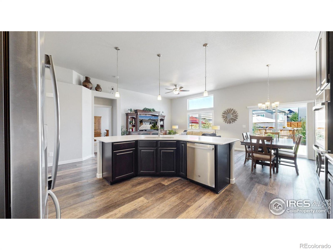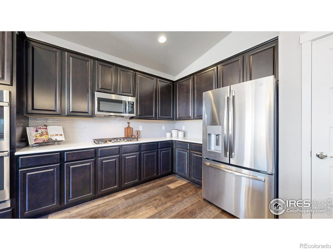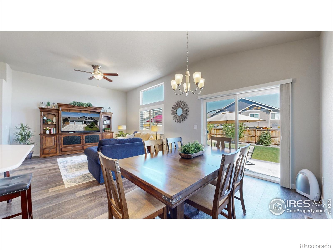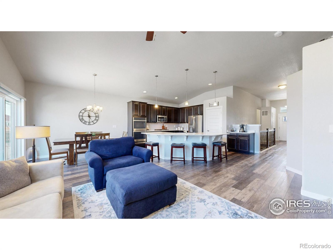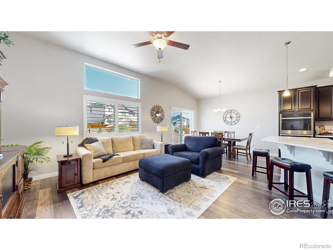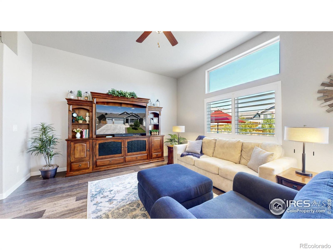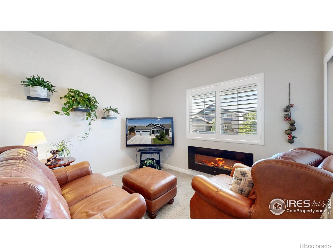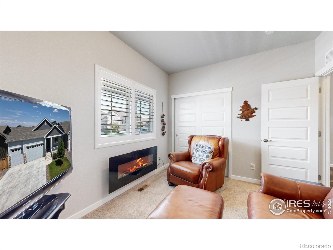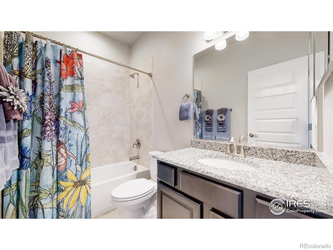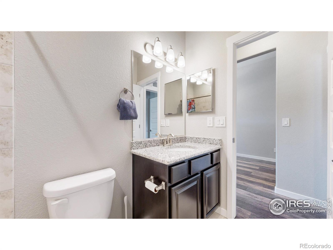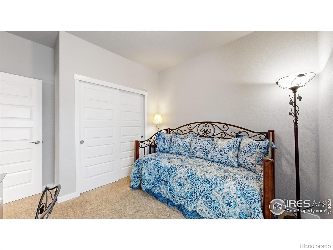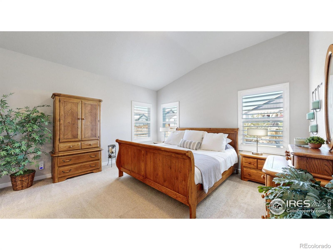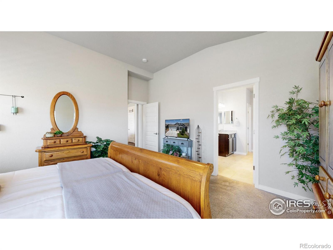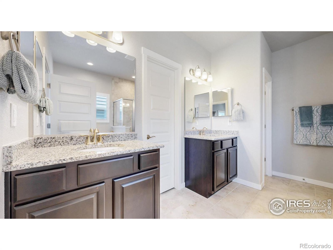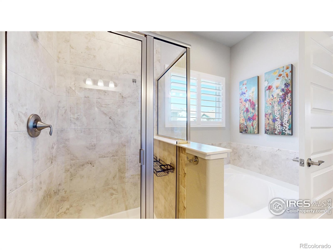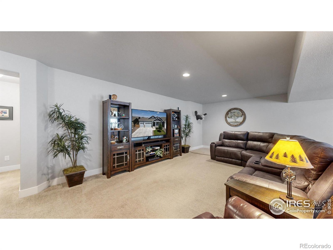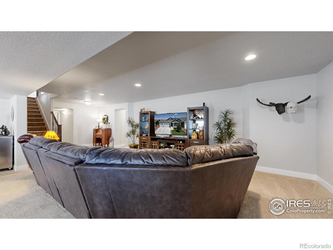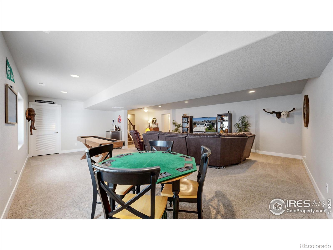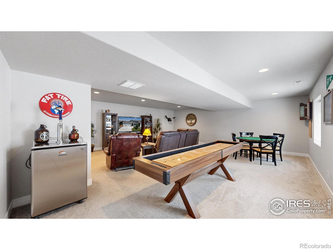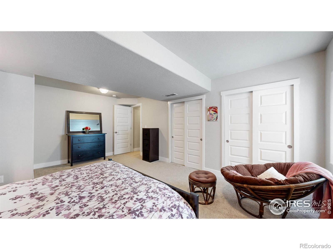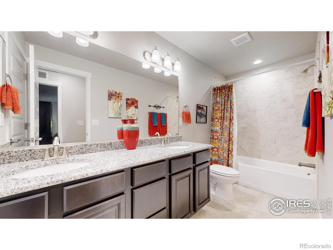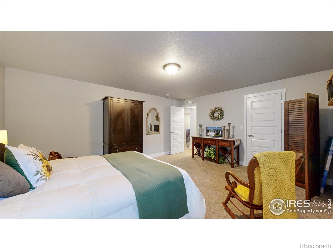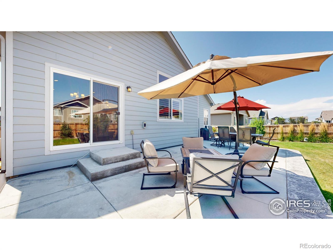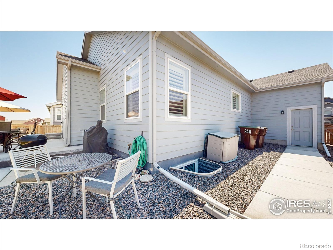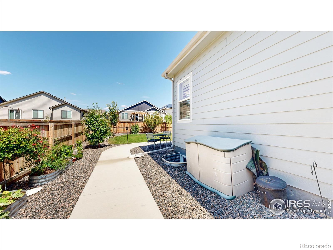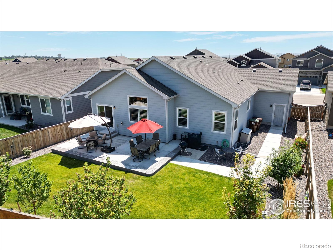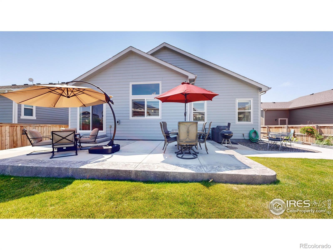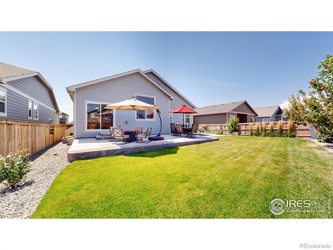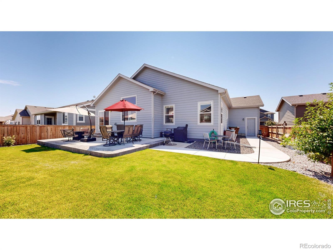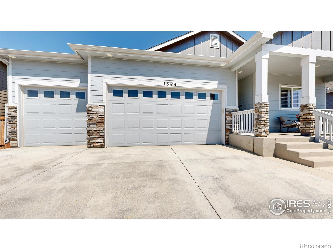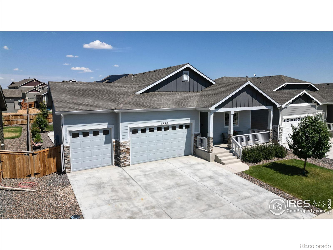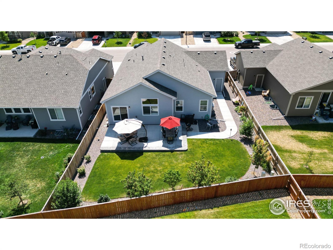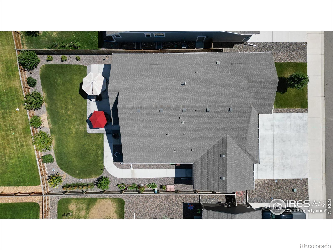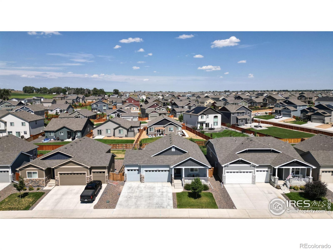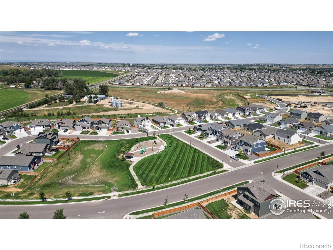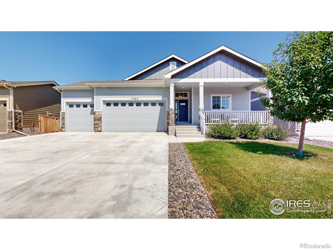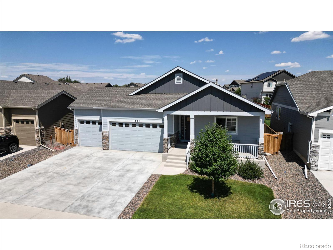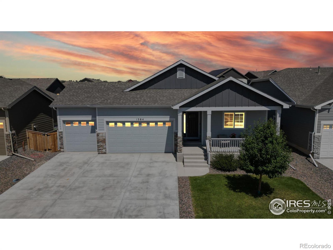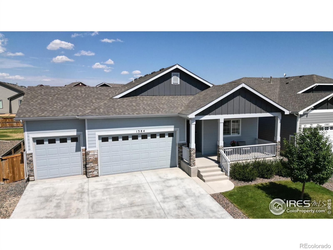Find us on...
Dashboard
- 5 Beds
- 3 Baths
- 3,097 Sqft
- .16 Acres
New Search X
1384 Copeland Falls Road
Welcome to Hidden Valley! This beautifully maintained ranch home offers the perfect blend of comfort, function, and style with 5 bedrooms, a finished basement, and a 3-car garage. Step inside to an open floor plan designed for both everyday living and entertaining. The chef's kitchen is a showstopper, featuring a built-in gas range, double oven, and plenty of counter space. The dining area flows seamlessly outdoors, where you can soak up the Colorado sunshine on the expanded patio overlooking a fully landscaped, fully fenced backyard. The spacious primary suite is a true retreat with dual vanities, a walk-in shower, soaking tub, and walk-in closet. Two additional bedrooms on the main level provide the flexibility for guest rooms, an office, or a playroom. Downstairs, the finished basement is the ultimate hangout with a huge rec room, full bathroom, and two oversized bedrooms-perfect for movie nights, hobbies, or hosting visitors. Outside, the 3-car garage ensures you'll have room for vehicles, gear, and toys. And when it's time to explore, you're just minutes from downtown Windsor's shops, dining, and community events - plus only 15 minutes to Timnath and I-25. Don't miss your chance to call Hidden Valley home - this one has it all!
Listing Office: Elevations Real Estate, LLC 
Essential Information
- MLS® #IR1035305
- Price$590,000
- Bedrooms5
- Bathrooms3.00
- Full Baths3
- Square Footage3,097
- Acres0.16
- Year Built2020
- TypeResidential
- Sub-TypeSingle Family Residence
- StatusPending
Community Information
- Address1384 Copeland Falls Road
- SubdivisionHidden Valley Farm 4th Filing
- CitySeverance
- CountyWeld
- StateCO
- Zip Code80550
Amenities
- AmenitiesPark
- Parking Spaces3
- # of Garages3
Utilities
Cable Available, Electricity Available, Internet Access (Wired), Natural Gas Available
Interior
- Interior FeaturesFive Piece Bath
- HeatingForced Air
- CoolingCentral Air
- StoriesOne
Appliances
Dishwasher, Double Oven, Microwave, Oven, Refrigerator
Exterior
- RoofComposition
School Information
- DistrictOther
- ElementaryOther
- MiddleSeverance
- HighSeverance
Additional Information
- Date ListedMay 29th, 2025
- ZoningRES
Listing Details
 Elevations Real Estate, LLC
Elevations Real Estate, LLC
 Terms and Conditions: The content relating to real estate for sale in this Web site comes in part from the Internet Data eXchange ("IDX") program of METROLIST, INC., DBA RECOLORADO® Real estate listings held by brokers other than RE/MAX Professionals are marked with the IDX Logo. This information is being provided for the consumers personal, non-commercial use and may not be used for any other purpose. All information subject to change and should be independently verified.
Terms and Conditions: The content relating to real estate for sale in this Web site comes in part from the Internet Data eXchange ("IDX") program of METROLIST, INC., DBA RECOLORADO® Real estate listings held by brokers other than RE/MAX Professionals are marked with the IDX Logo. This information is being provided for the consumers personal, non-commercial use and may not be used for any other purpose. All information subject to change and should be independently verified.
Copyright 2025 METROLIST, INC., DBA RECOLORADO® -- All Rights Reserved 6455 S. Yosemite St., Suite 500 Greenwood Village, CO 80111 USA
Listing information last updated on November 6th, 2025 at 10:33pm MST.

