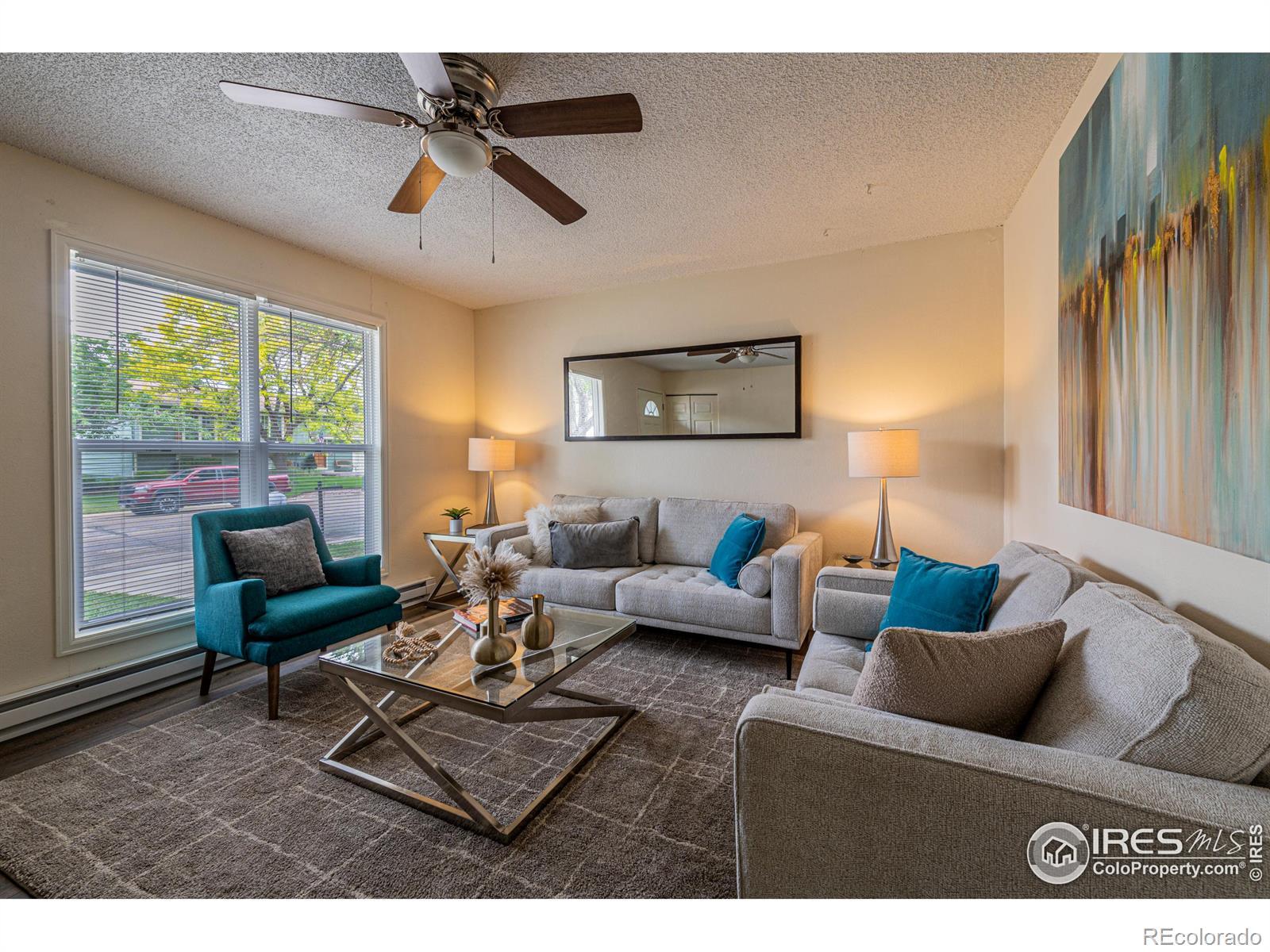Find us on...
Dashboard
- 3 Beds
- 1 Bath
- 1,028 Sqft
- .15 Acres
New Search X
2230 Lincoln Street
Charming Ranch-Style Home in Quiet NW Longmont Neighborhood - a beautifully maintained and updated ranch-style home in a peaceful, family-friendly neighborhood in Northwest Longmont. Enjoy wide streets, mature trees, and spacious lots in one of the area's most desirable communities. This 2,016 sq. ft. home features 3 bedrooms and 1 full bath on the main level, plus a 988 sq. ft. unfinished basement with private, lockable access - ideal for creating an Accessory Dwelling Unit (ADU), or adding another bedroom, bathroom, and family or theater room. Move-in ready and extensively renovated, the home includes: Updated kitchen and bathroom, All-new windows, doors, carpeting, and vinyl plank flooring Modern lighting and ceiling fans throughout, New Class 4 impact-resistant roof and gutters, Updated 150-amp electrical panel with 6-zone electric heat, Dedicated 220V 50 Amp EV charging port in the garage, NextLight Fiber to the home now available, 1Gig/ second access. Perfect for eco-conscious living, this all-electric home is solar ready. Set on an oversized 0.15-acre lot with mature trees, the backyard offers privacy and space for entertaining or gardening. A new sliding glass door opens onto a brand-new Trex deck - perfect for relaxing or hosting guests. This well-located gem is close to parks, schools, and shopping - a fantastic value in today's market. Come to an open house or schedule a private tour today!
Listing Office: Modern Prestige Real Estate 
Essential Information
- MLS® #IR1035315
- Price$438,000
- Bedrooms3
- Bathrooms1.00
- Full Baths1
- Square Footage1,028
- Acres0.15
- Year Built1978
- TypeResidential
- Sub-TypeSingle Family Residence
- StatusPending
Community Information
- Address2230 Lincoln Street
- SubdivisionPark North 2
- CityLongmont
- CountyBoulder
- StateCO
- Zip Code80501
Amenities
- Parking Spaces1
- # of Garages1
Utilities
Cable Available, Electricity Available, Internet Access (Wired)
Interior
- HeatingBaseboard
- StoriesOne
Interior Features
Eat-in Kitchen, Jack & Jill Bathroom, Walk-In Closet(s)
Appliances
Dishwasher, Dryer, Microwave, Oven, Refrigerator, Washer
Cooling
Air Conditioning-Room, Ceiling Fan(s)
Exterior
- RoofComposition
Windows
Double Pane Windows, Window Coverings
School Information
- DistrictSt. Vrain Valley RE-1J
- ElementarySanborn
- MiddleLongs Peak
- HighLongmont
Additional Information
- Date ListedMay 31st, 2025
- ZoningLongmont
Listing Details
 Modern Prestige Real Estate
Modern Prestige Real Estate
 Terms and Conditions: The content relating to real estate for sale in this Web site comes in part from the Internet Data eXchange ("IDX") program of METROLIST, INC., DBA RECOLORADO® Real estate listings held by brokers other than RE/MAX Professionals are marked with the IDX Logo. This information is being provided for the consumers personal, non-commercial use and may not be used for any other purpose. All information subject to change and should be independently verified.
Terms and Conditions: The content relating to real estate for sale in this Web site comes in part from the Internet Data eXchange ("IDX") program of METROLIST, INC., DBA RECOLORADO® Real estate listings held by brokers other than RE/MAX Professionals are marked with the IDX Logo. This information is being provided for the consumers personal, non-commercial use and may not be used for any other purpose. All information subject to change and should be independently verified.
Copyright 2025 METROLIST, INC., DBA RECOLORADO® -- All Rights Reserved 6455 S. Yosemite St., Suite 500 Greenwood Village, CO 80111 USA
Listing information last updated on June 16th, 2025 at 12:18am MDT.





























