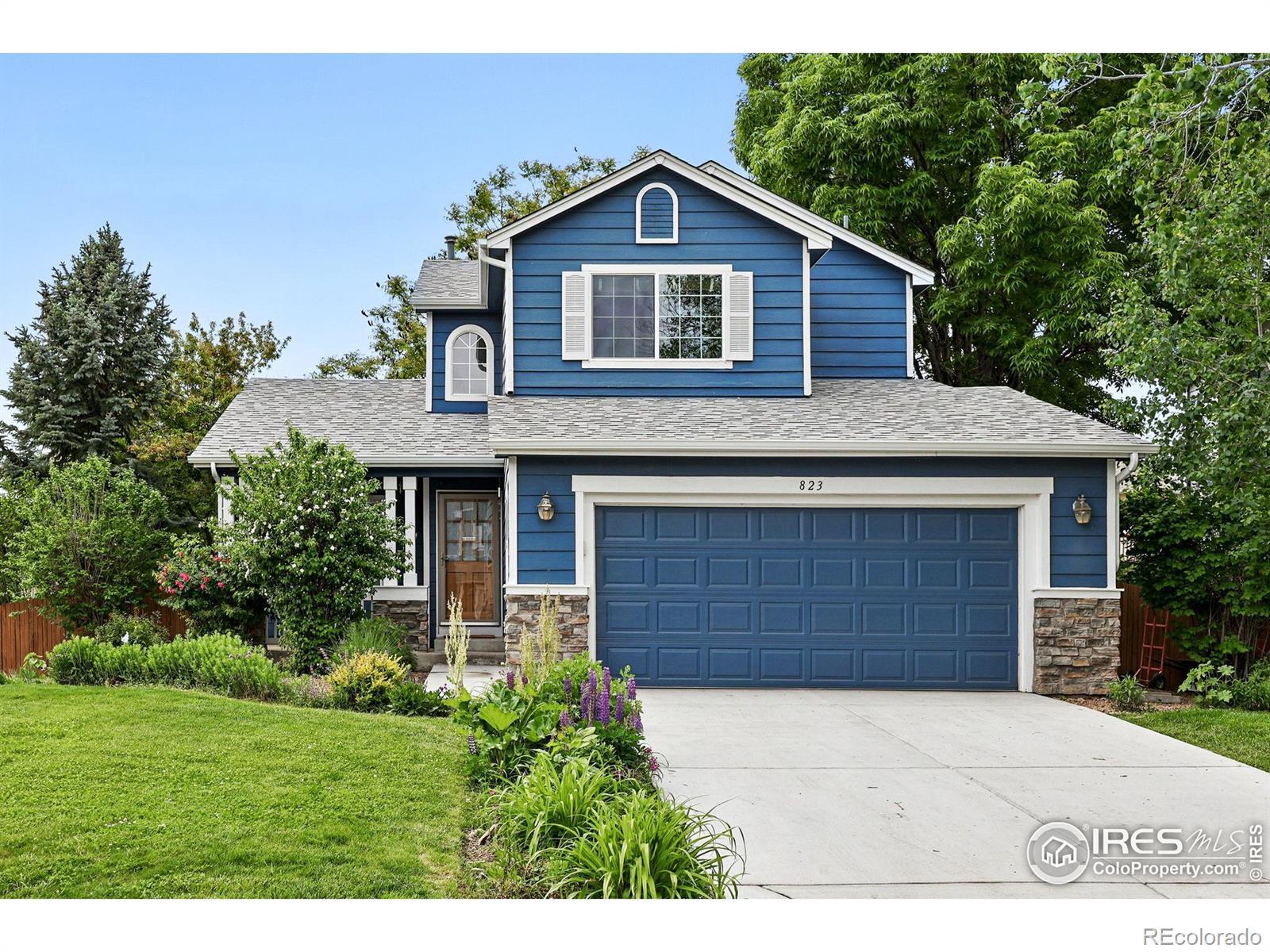Find us on...
Dashboard
- 4 Beds
- 3 Baths
- 2,166 Sqft
- .17 Acres
New Search X
823 Timothy Drive
Four Bedroom Three Bathroom Home in Southwest Longmont's Nelson Park Neighborhood with a mostly Finished Basement on a 7,336 sq ft Corner Lot teeming with Wildflowers and Trees. With many high dollar upgrades complete like; New Energy Efficient Windows in 2024, New Roof in 2022, and a Newer Furnace Replaced in 2017, this peaceful and dependable home is Move-In Ready. Light and Bright Open Kitchen Design w/ Stainless Steel Appliances, White Cabinetry, and Dining Area Looking Out into the Blooming Backyard. Step through the Glass Doors to the South Facing Deck for Outdoor Living, Dining, or Entertaining. Wood Floors Throughout the Main Level, Living Room with Vaulted Ceilings, Half-Bathroom, and Laundry Area all also on the Main Level. Luxurious Primary Bedroom w/ South Facing Window and Vaulted Ceilings Upstairs with Updated En-Suite Primary Bathroom Featuring a Dual-Vanity, Large Format Tile Shower, Huge Soaking Tub, Walk-In Closet, and Tile Floors. Two more Bedrooms Upstairs w/ Jack and Jill Full Bathroom. There is a Bonus Living Space in the Mostly Finished Basement that includes another Bedroom w/ Egress Window and a closet, plus a Great Room w/ Plenty of Natural Light, and Storage Room. Ideal and highly Desirable Location in SW Longmont that is Walking Distance to the 7.5 - Acre Willow Farm Neighborhood Park w/ Biking & Walking Trails that can take you to Whole Foods, Home Depot, Target, Ozo Coffee, and many more, all less than one mile away.
Listing Office: eXp Realty LLC 
Essential Information
- MLS® #IR1035346
- Price$649,000
- Bedrooms4
- Bathrooms3.00
- Full Baths2
- Half Baths1
- Square Footage2,166
- Acres0.17
- Year Built1996
- TypeResidential
- Sub-TypeSingle Family Residence
- StyleContemporary
- StatusActive
Community Information
- Address823 Timothy Drive
- SubdivisionNelson Park Amd
- CityLongmont
- CountyBoulder
- StateCO
- Zip Code80503
Amenities
- Parking Spaces2
- # of Garages2
Utilities
Electricity Available, Internet Access (Wired), Natural Gas Available
Interior
- HeatingForced Air
- CoolingCentral Air
- StoriesTwo
Interior Features
Five Piece Bath, Jack & Jill Bathroom, Open Floorplan, Vaulted Ceiling(s), Walk-In Closet(s)
Appliances
Dishwasher, Disposal, Dryer, Microwave, Oven, Refrigerator, Washer
Exterior
- Lot DescriptionCorner Lot, Level
- RoofComposition
School Information
- DistrictSt. Vrain Valley RE-1J
- ElementaryIndian Peaks
- MiddleSunset
- HighNiwot
Additional Information
- Date ListedMay 29th, 2025
- ZoningRES
Listing Details
 eXp Realty LLC
eXp Realty LLC
 Terms and Conditions: The content relating to real estate for sale in this Web site comes in part from the Internet Data eXchange ("IDX") program of METROLIST, INC., DBA RECOLORADO® Real estate listings held by brokers other than RE/MAX Professionals are marked with the IDX Logo. This information is being provided for the consumers personal, non-commercial use and may not be used for any other purpose. All information subject to change and should be independently verified.
Terms and Conditions: The content relating to real estate for sale in this Web site comes in part from the Internet Data eXchange ("IDX") program of METROLIST, INC., DBA RECOLORADO® Real estate listings held by brokers other than RE/MAX Professionals are marked with the IDX Logo. This information is being provided for the consumers personal, non-commercial use and may not be used for any other purpose. All information subject to change and should be independently verified.
Copyright 2025 METROLIST, INC., DBA RECOLORADO® -- All Rights Reserved 6455 S. Yosemite St., Suite 500 Greenwood Village, CO 80111 USA
Listing information last updated on June 14th, 2025 at 10:48am MDT.





































