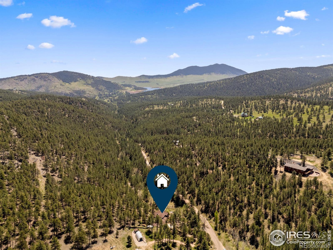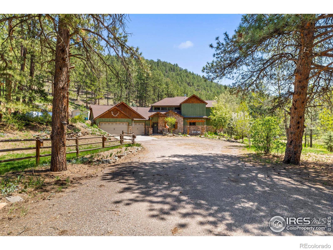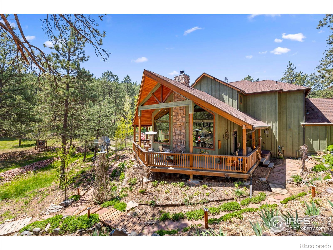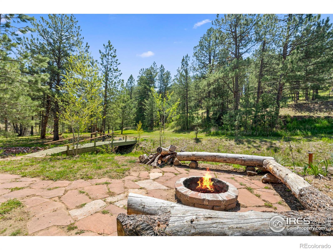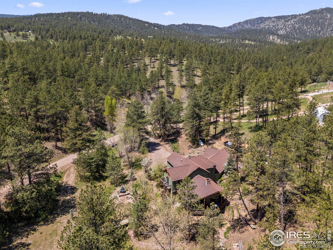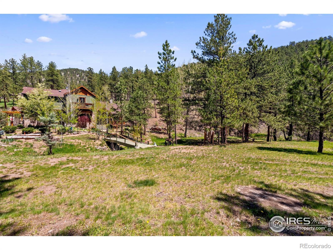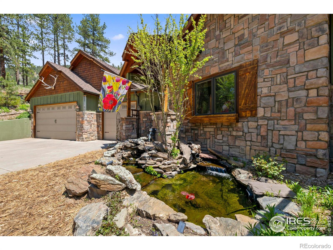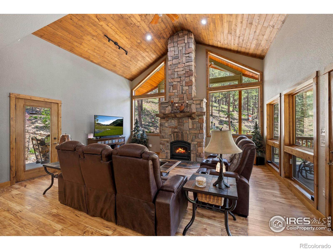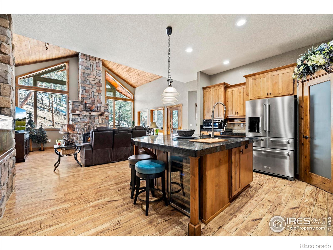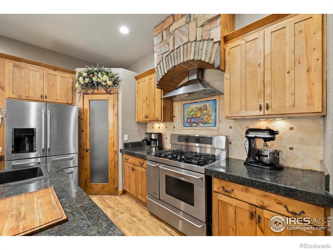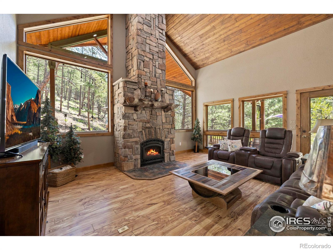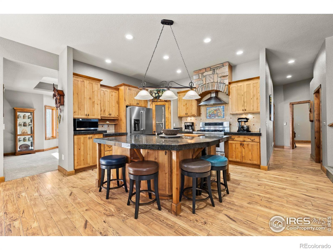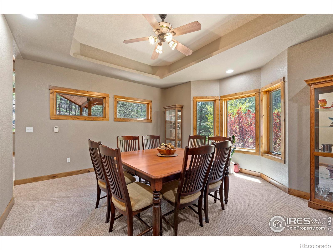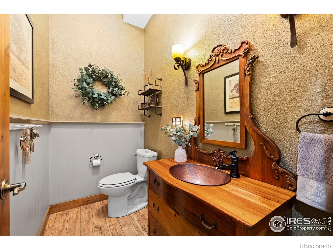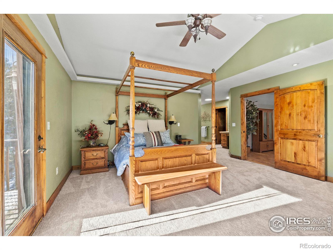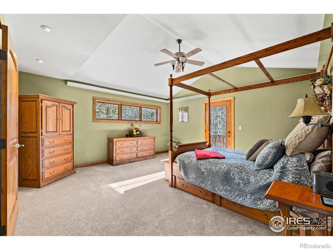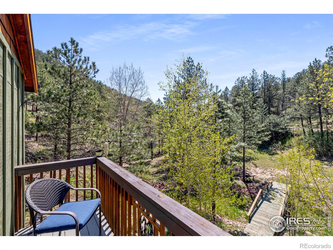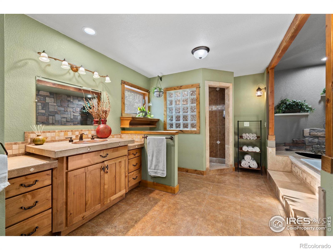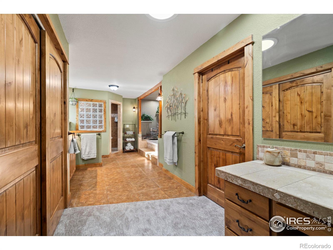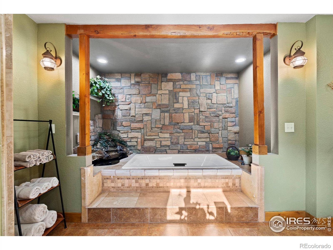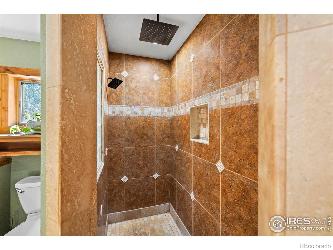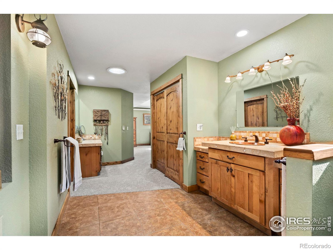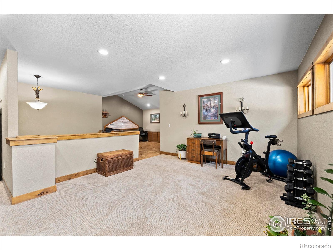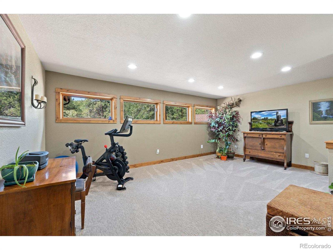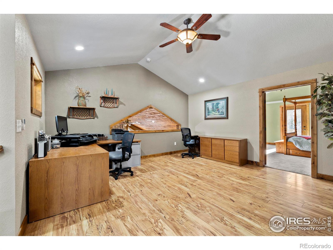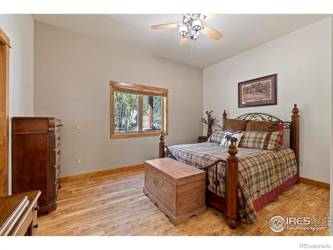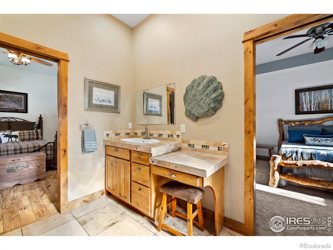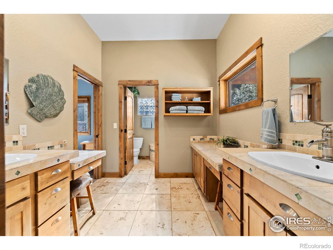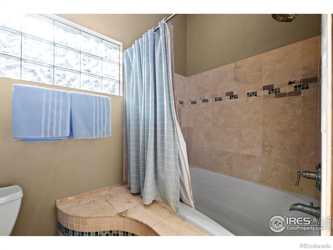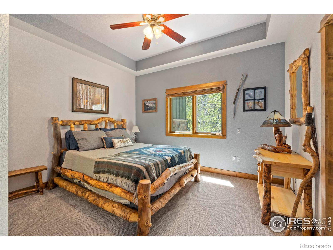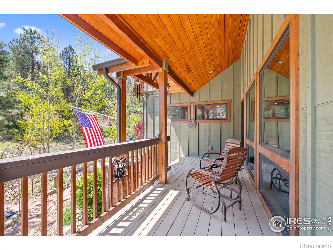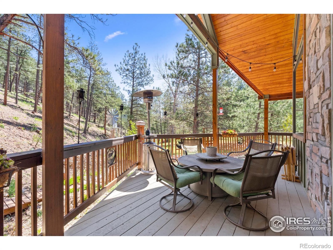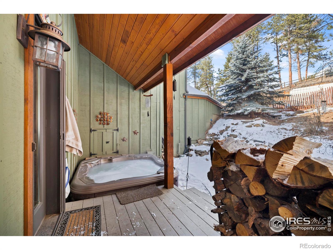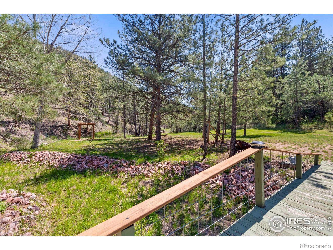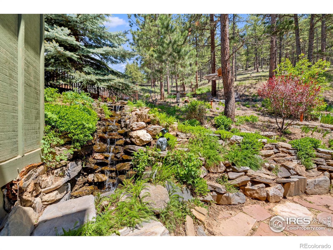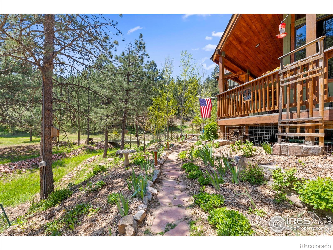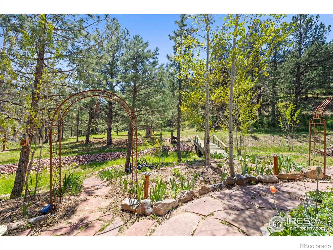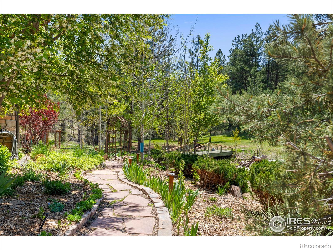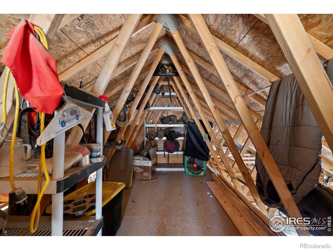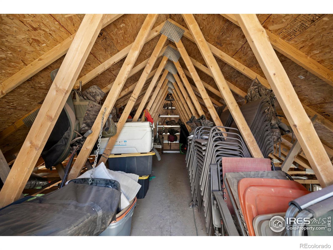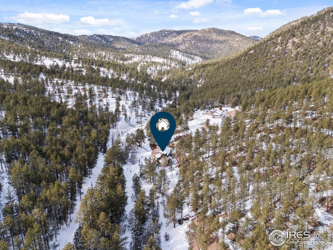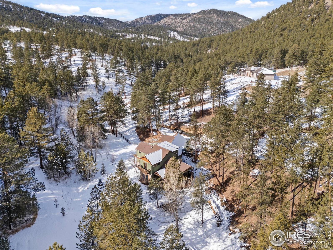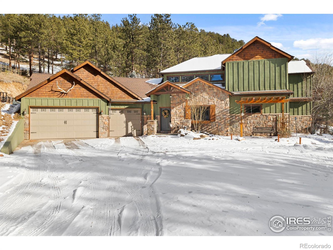Find us on...
Dashboard
- 4 Beds
- 3 Baths
- 3,129 Sqft
- 37.49 Acres
New Search X
952 Skinner Gulch Road
Remarkable custom-built residence nestled on almost 38 acres & within a 450-acre private wildlife conservation easement, offering an extraordinary blend of luxury & natural beauty. The heart of this home features a stunning 2-story great room with a wood stove, adorned with tongue and groove ceiling, creating an impressive architectural statement. The gourmet kitchen showcases high-end appliances & opens to the great room filled with abundant natural light streaming through large windows bringing the forest right into the living room. The spacious primary bedroom suite provides a private balcony retreat, complemented by a luxurious bathroom featuring a walk-in shower, 6-foot soaking tub & water feature. A versatile loft space off the primary bathroom serves perfectly as an office or additional living area. Outdoor living reaches new heights with a wraparound deck, complete with a step-in hot tub surrounded by a serene waterfall & koi pond. There is lovely outdoor space with a separate driveway that can easily accommodate a horse barn, while a charming bridge crosses a seasonal stream, adding to the property's enchanting atmosphere. Additional upgrades include: new boiler heating system, brand new carpet, some new interior paint, a 12 x 16 shed, custom closets, in-floor radiant heat, RV dump station, storage above the garage attic, & an almost 1200sf garage which could fit up to 4 vehicles & all your toys. The home's thoughtful design includes 3 bedrooms, 3 bathrooms, with the option to create a 4th bedroom in the upper floor loft/exercise room. Located near Ramsay-Shockey Open Space & just 20 minutes to the city of Loveland, this property presents possibilities for hosting weddings and events. With only a road association HOA, this sanctuary combines privacy with accessibility, offering a truly distinctive Colorado living experience. Property has been pre-inspected and is in top-notch shape! Recent hail storm in July 2025- Seller will replace roof prior to closing.
Listing Office: Group Harmony 
Essential Information
- MLS® #IR1035357
- Price$1,650,000
- Bedrooms4
- Bathrooms3.00
- Full Baths2
- Half Baths1
- Square Footage3,129
- Acres37.49
- Year Built2007
- TypeResidential
- Sub-TypeSingle Family Residence
- StatusActive
Community Information
- Address952 Skinner Gulch Road
- SubdivisionSaddle Notch Ranch East
- CityLoveland
- CountyLarimer
- StateCO
- Zip Code80537
Amenities
- UtilitiesElectricity Available
- Parking Spaces4
- # of Garages4
- ViewMountain(s), Water
Parking
Heated Garage, Oversized Door, RV Access/Parking
Interior
- HeatingHot Water, Propane
- CoolingCeiling Fan(s)
- FireplaceYes
- FireplacesGreat Room
- StoriesTwo
Interior Features
Central Vacuum, Eat-in Kitchen, Five Piece Bath, Jack & Jill Bathroom, Kitchen Island, Open Floorplan, Pantry, Vaulted Ceiling(s), Walk-In Closet(s)
Appliances
Bar Fridge, Dishwasher, Disposal, Double Oven, Dryer, Microwave, Oven, Refrigerator, Washer
Exterior
- Exterior FeaturesDog Run, Spa/Hot Tub
- RoofComposition
Lot Description
Level, Open Space, Rock Outcropping
Windows
Bay Window(s), Double Pane Windows, Window Coverings
School Information
- DistrictThompson R2-J
- ElementaryBig Thompson
- MiddleOther
- HighThompson Valley
Additional Information
- Date ListedMay 29th, 2025
- ZoningO
Listing Details
 Group Harmony
Group Harmony
 Terms and Conditions: The content relating to real estate for sale in this Web site comes in part from the Internet Data eXchange ("IDX") program of METROLIST, INC., DBA RECOLORADO® Real estate listings held by brokers other than RE/MAX Professionals are marked with the IDX Logo. This information is being provided for the consumers personal, non-commercial use and may not be used for any other purpose. All information subject to change and should be independently verified.
Terms and Conditions: The content relating to real estate for sale in this Web site comes in part from the Internet Data eXchange ("IDX") program of METROLIST, INC., DBA RECOLORADO® Real estate listings held by brokers other than RE/MAX Professionals are marked with the IDX Logo. This information is being provided for the consumers personal, non-commercial use and may not be used for any other purpose. All information subject to change and should be independently verified.
Copyright 2025 METROLIST, INC., DBA RECOLORADO® -- All Rights Reserved 6455 S. Yosemite St., Suite 500 Greenwood Village, CO 80111 USA
Listing information last updated on December 25th, 2025 at 8:03am MST.

