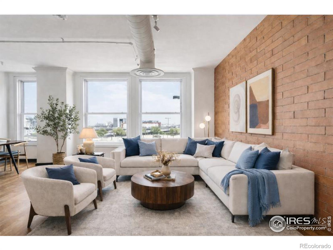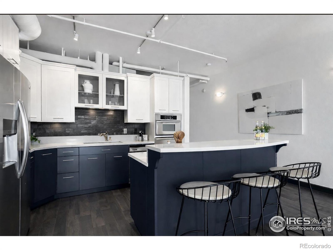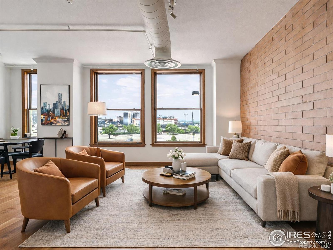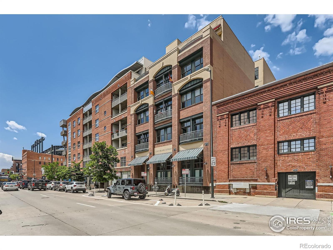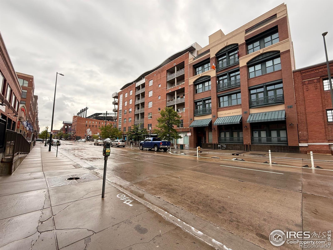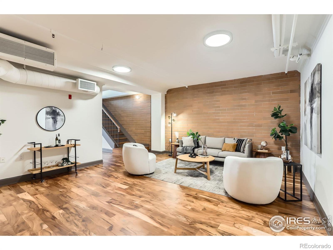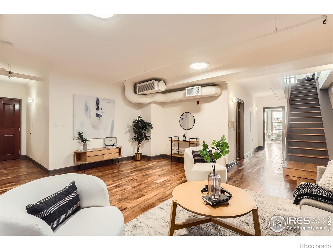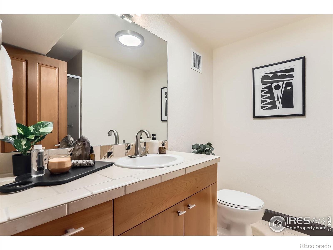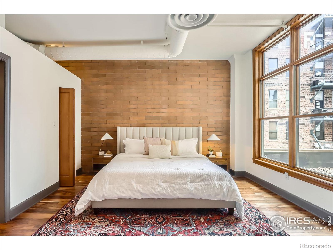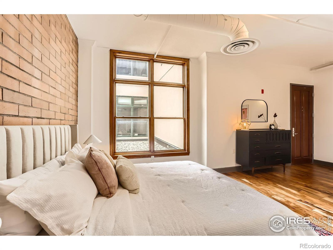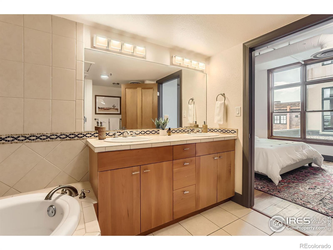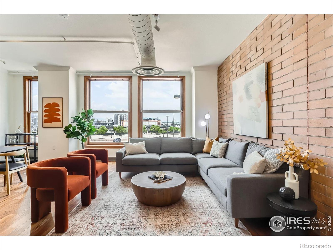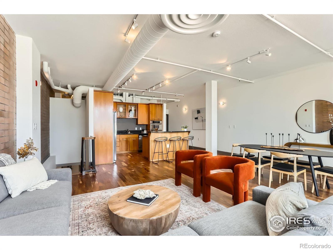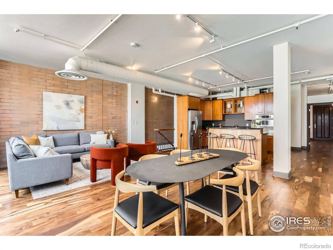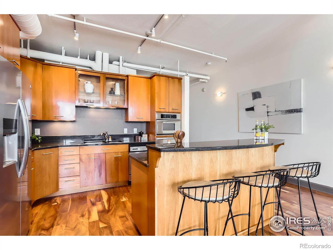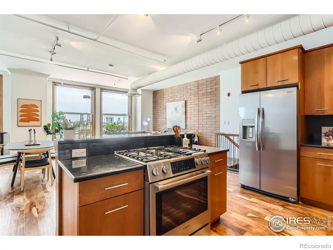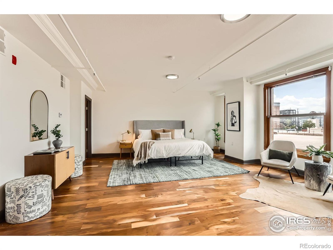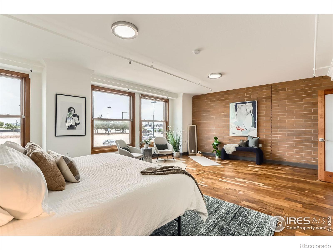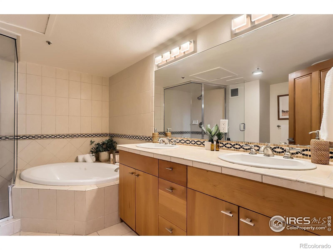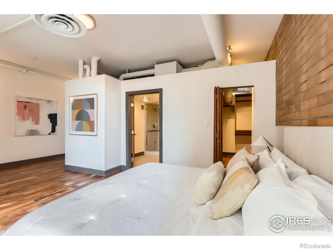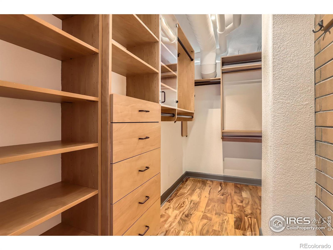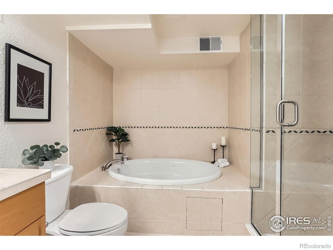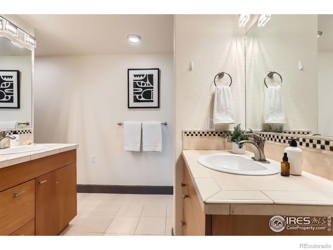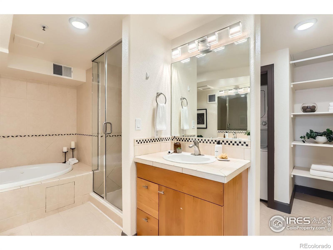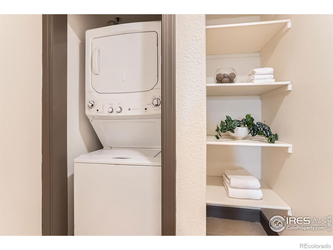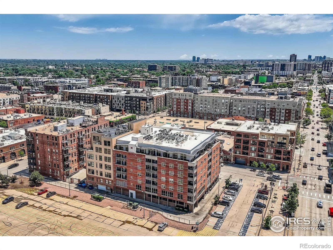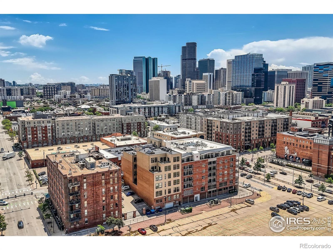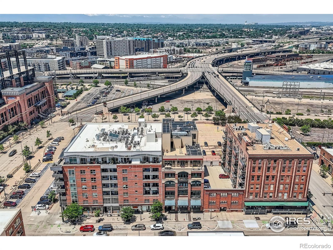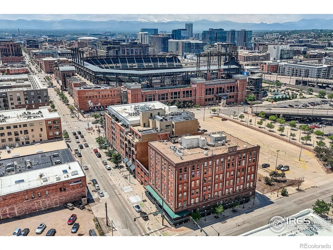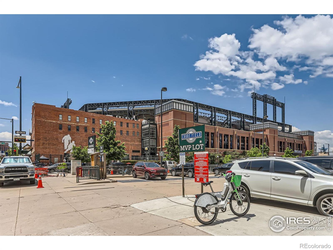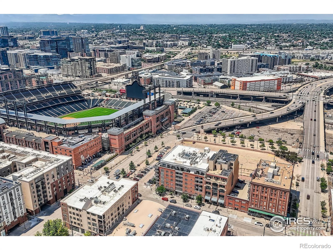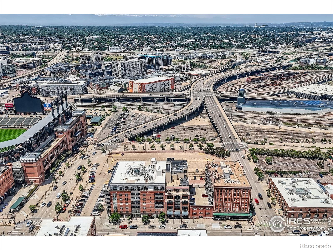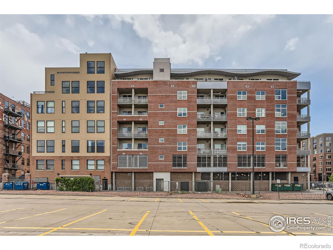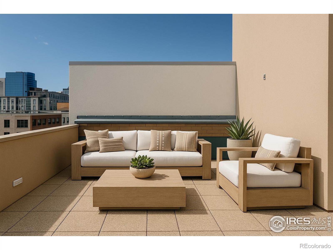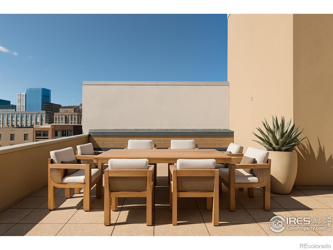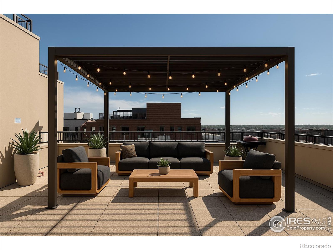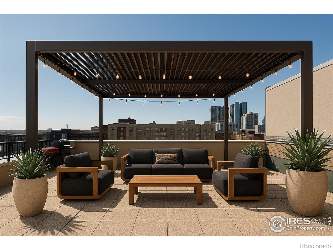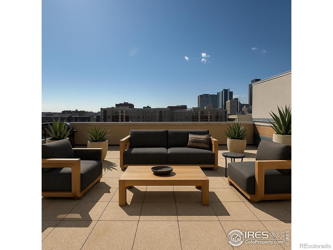Find us on...
Dashboard
- 2 Beds
- 3 Baths
- 2,323 Sqft
- ½ Acres
New Search X
2245 Blake Street D
Set in Denver's historic LoDo district, this 2-bedroom, 3-bath, two-story loft places you just steps from Coors Field, McGregor Square, Union Station, and downtown's best restaurants, bars, and nightlife. You're also a short walk to the RiNo Art District, known for its murals, galleries, and creative energy.This spacious loft features a flexible layout with a private entrance, bedroom, full bathroom, and living space on each level, ideal for privacy, guests, roommates, or working from home. Industrial character shines through with high ceilings, exposed brick, and a dramatic wall of windows that fill the space with natural light.Recent updates include newer flooring throughout, while the kitchen offers stainless steel appliances and an eat-in island that's both functional and inviting. Enjoy mountain and Coors Field views, in-unit laundry, and a reserved covered parking space.The dog-friendly building includes a rooftop deck with panoramic city views, fire pit, guest-accessible restroom, and a fitness room. HOA dues cover heat, water, and high-speed internet.With exceptional walkability, easy highway access, and a blend of historic charm and modern comfort, this loft offers authentic downtown Denver living. Seller will cover the first 6 months of HOA fees.
Listing Office: 1st Realty Associates Inc 
Essential Information
- MLS® #IR1035378
- Price$510,000
- Bedrooms2
- Bathrooms3.00
- Full Baths2
- Square Footage2,323
- Acres0.05
- Year Built2000
- TypeResidential
- Sub-TypeTownhouse
- StatusActive
Community Information
- Address2245 Blake Street D
- SubdivisionBall Park
- CityDenver
- CountyDenver
- StateCO
- Zip Code80205
Amenities
- AmenitiesFitness Center
- Parking Spaces1
- # of Garages1
- ViewCity, Mountain(s)
Utilities
Electricity Available, Internet Access (Wired)
Interior
- HeatingForced Air
- CoolingCentral Air
- StoriesThree Or More
Interior Features
Open Floorplan, Pantry, Primary Suite, Walk-In Closet(s)
Appliances
Dishwasher, Disposal, Dryer, Microwave, Oven, Refrigerator, Washer
Exterior
- RoofTar/Gravel
School Information
- DistrictDenver 1
- ElementaryGilpin
- MiddleWhittier E-8
- HighEast
Additional Information
- Date ListedMay 30th, 2025
- ZoningPUD
Listing Details
 1st Realty Associates Inc
1st Realty Associates Inc
 Terms and Conditions: The content relating to real estate for sale in this Web site comes in part from the Internet Data eXchange ("IDX") program of METROLIST, INC., DBA RECOLORADO® Real estate listings held by brokers other than RE/MAX Professionals are marked with the IDX Logo. This information is being provided for the consumers personal, non-commercial use and may not be used for any other purpose. All information subject to change and should be independently verified.
Terms and Conditions: The content relating to real estate for sale in this Web site comes in part from the Internet Data eXchange ("IDX") program of METROLIST, INC., DBA RECOLORADO® Real estate listings held by brokers other than RE/MAX Professionals are marked with the IDX Logo. This information is being provided for the consumers personal, non-commercial use and may not be used for any other purpose. All information subject to change and should be independently verified.
Copyright 2026 METROLIST, INC., DBA RECOLORADO® -- All Rights Reserved 6455 S. Yosemite St., Suite 500 Greenwood Village, CO 80111 USA
Listing information last updated on February 15th, 2026 at 1:04am MST.

