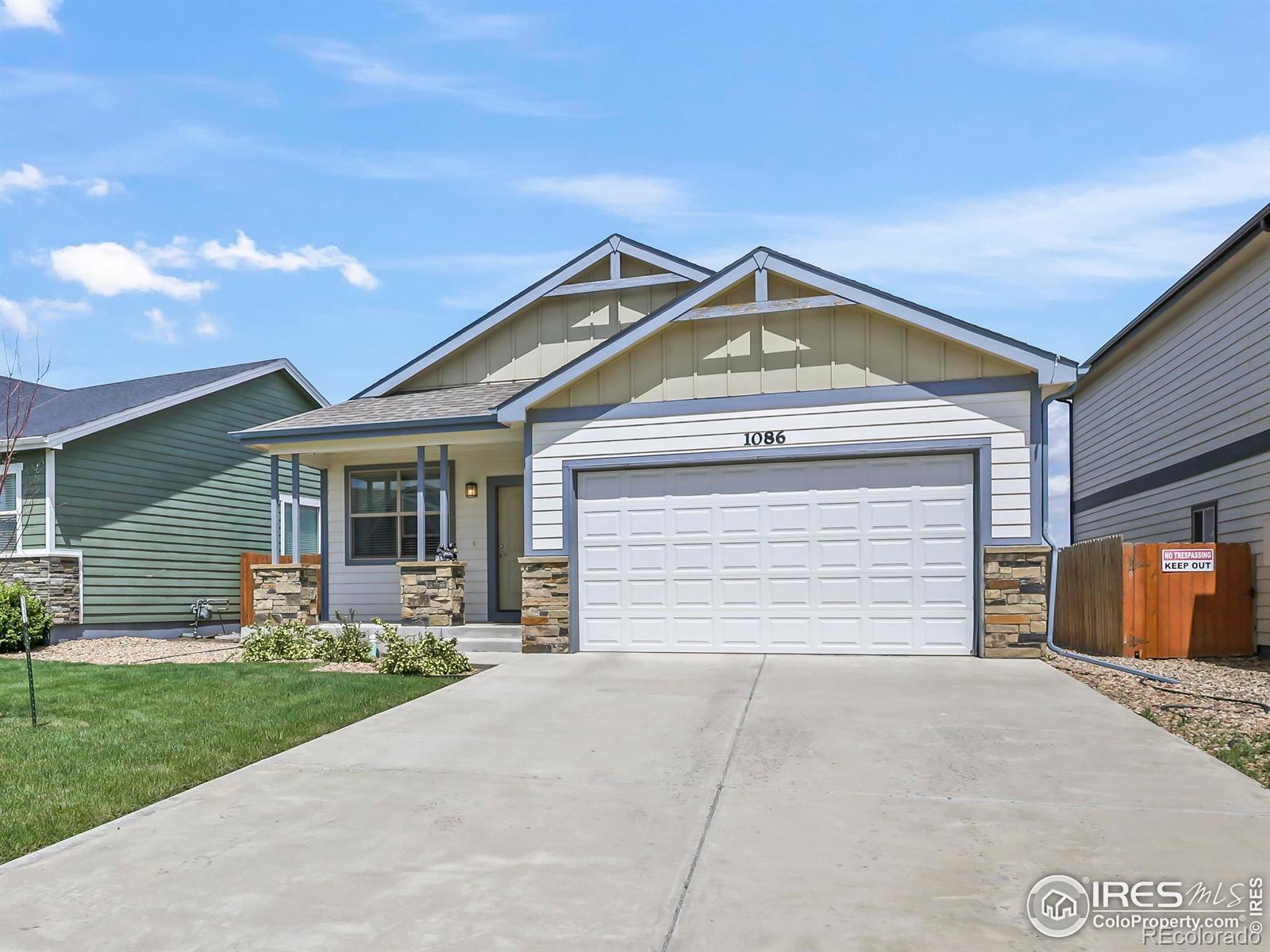Find us on...
Dashboard
- 2 Beds
- 2 Baths
- 1,540 Sqft
- .11 Acres
New Search X
1086 Johnson Street
SOAK UP THE SUNRISE on the covered back patio of this one owner 3,080 SqFt home in Kiowa Park. Located within an hour from DIA, 30 minutes to Jackson Lake, the community includes a nearby playground and walking trail with small town vibes. The home features upgrades such as a stone surround gas fireplace, stone countertops, wood floors, gas range/oven, tile in bathrooms, wash sink in the laundry, blinds, 9' ceiling in the unfinished basement with potential for 2 more bedrooms and bath rough-in. Enjoy main level amenities, an open living area, kitchen island with seating, pantry, spacious primary bedroom- vaulted ceilings, double sinks, a large shower with bench seat PLUS fiber optic internet. The yard is complete with a sprinkler system front & back, privacy fenced back yard and East facing patio that overlooks open space with a view for the local 4th of July fireworks display. Seller concessions are negotiable, a Silver 14 Month Blue Ribbon Home Warranty is offered to a buyer at closing + option for assumable VA loan!
Listing Office: Berkshire Hathaway HomeServices Rocky Mountain, Realtors-Greeley 
Essential Information
- MLS® #IR1035393
- Price$417,000
- Bedrooms2
- Bathrooms2.00
- Full Baths1
- Square Footage1,540
- Acres0.11
- Year Built2017
- TypeResidential
- Sub-TypeSingle Family Residence
- StatusActive
Community Information
- Address1086 Johnson Street
- SubdivisionKiowa Park Crossing
- CityWiggins
- CountyMorgan
- StateCO
- Zip Code80654
Amenities
- Parking Spaces2
- # of Garages2
- ViewPlains
Utilities
Cable Available, Electricity Available, Internet Access (Wired), Natural Gas Available
Interior
- HeatingForced Air
- CoolingCeiling Fan(s), Central Air
- FireplaceYes
- FireplacesGas, Living Room
- StoriesOne
Interior Features
Eat-in Kitchen, Kitchen Island, Open Floorplan, Pantry, Vaulted Ceiling(s), Walk-In Closet(s)
Appliances
Dishwasher, Microwave, Oven, Refrigerator
Exterior
- RoofComposition
Lot Description
Flood Zone, Sprinklers In Front
School Information
- DistrictWiggins RE-50J
- ElementaryWiggins
- MiddleWiggins
- HighWiggins
Additional Information
- Date ListedJune 2nd, 2025
- ZoningRES
Listing Details
Berkshire Hathaway HomeServices Rocky Mountain, Realtors-Greeley
 Terms and Conditions: The content relating to real estate for sale in this Web site comes in part from the Internet Data eXchange ("IDX") program of METROLIST, INC., DBA RECOLORADO® Real estate listings held by brokers other than RE/MAX Professionals are marked with the IDX Logo. This information is being provided for the consumers personal, non-commercial use and may not be used for any other purpose. All information subject to change and should be independently verified.
Terms and Conditions: The content relating to real estate for sale in this Web site comes in part from the Internet Data eXchange ("IDX") program of METROLIST, INC., DBA RECOLORADO® Real estate listings held by brokers other than RE/MAX Professionals are marked with the IDX Logo. This information is being provided for the consumers personal, non-commercial use and may not be used for any other purpose. All information subject to change and should be independently verified.
Copyright 2025 METROLIST, INC., DBA RECOLORADO® -- All Rights Reserved 6455 S. Yosemite St., Suite 500 Greenwood Village, CO 80111 USA
Listing information last updated on June 7th, 2025 at 2:48pm MDT.






















