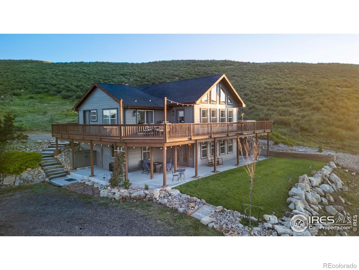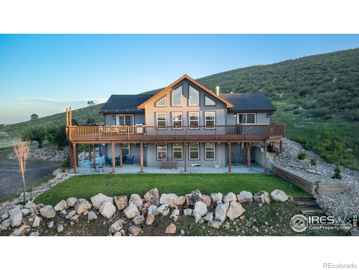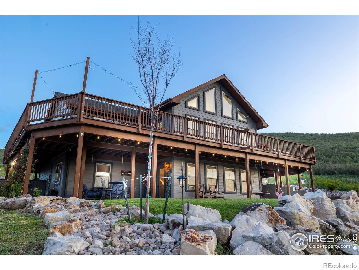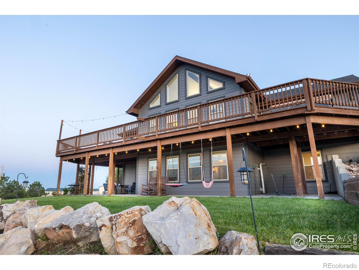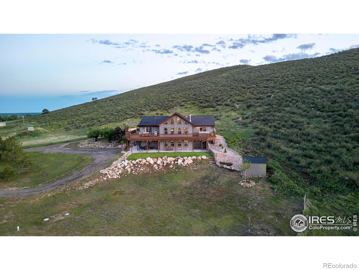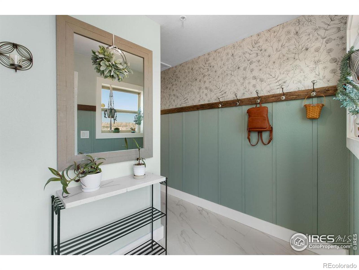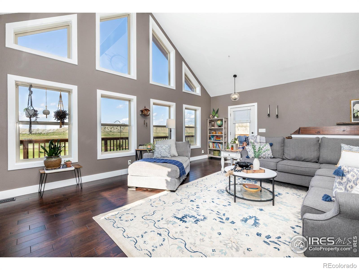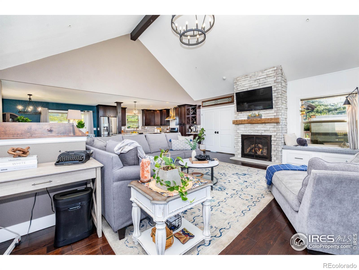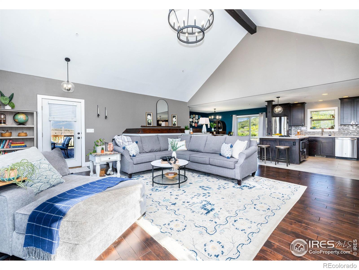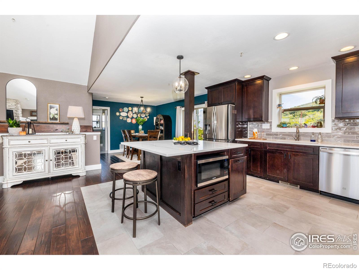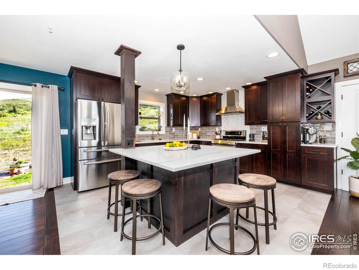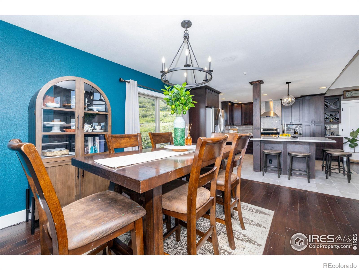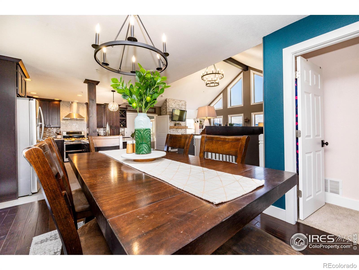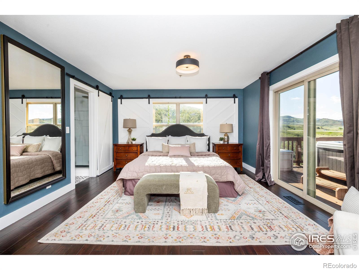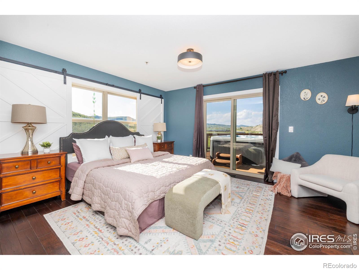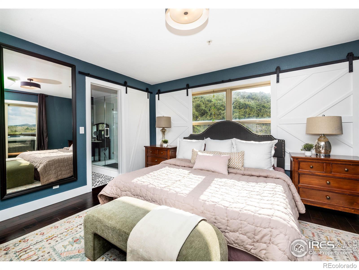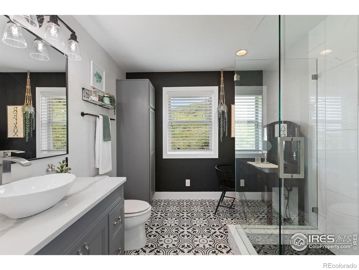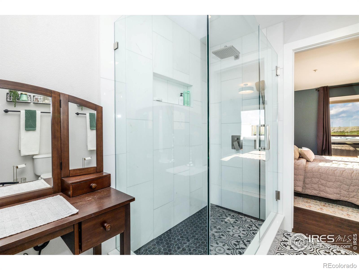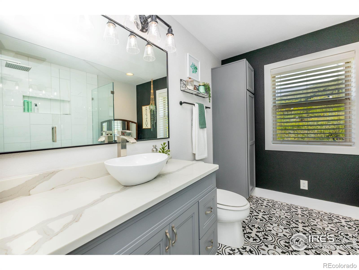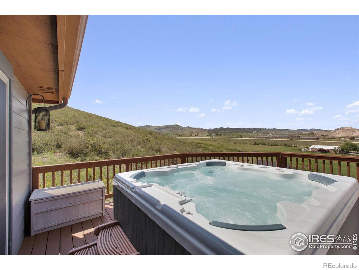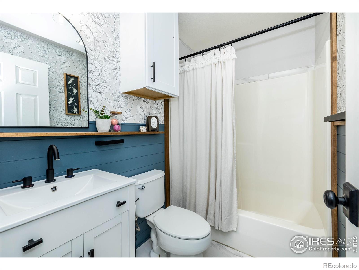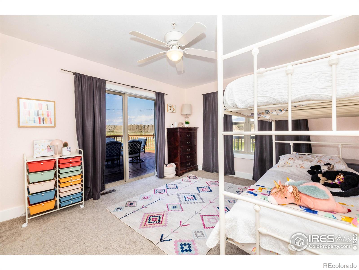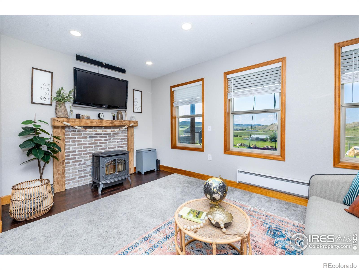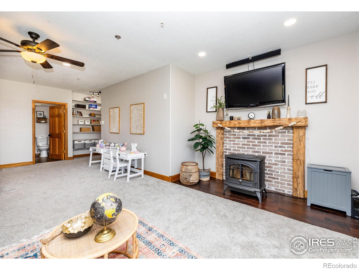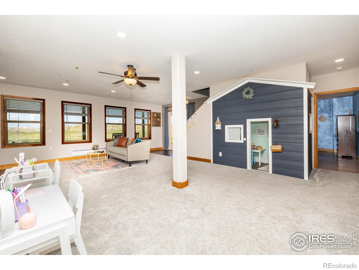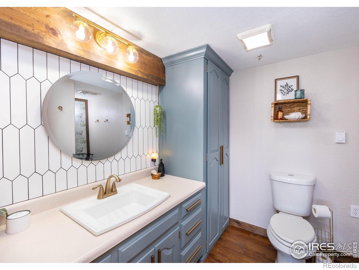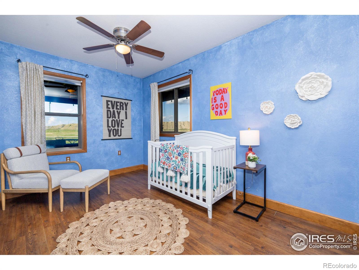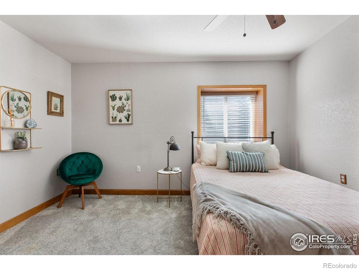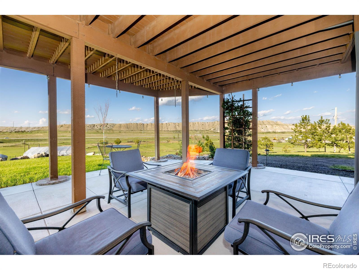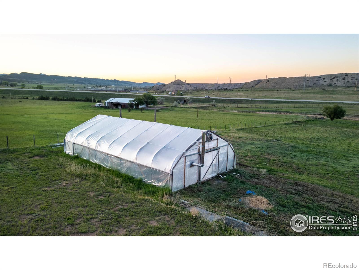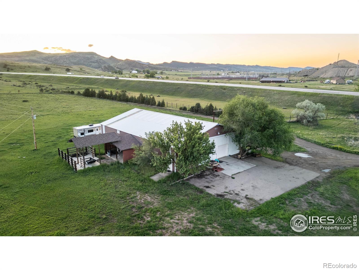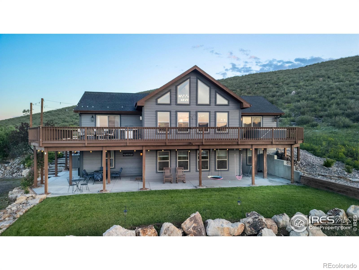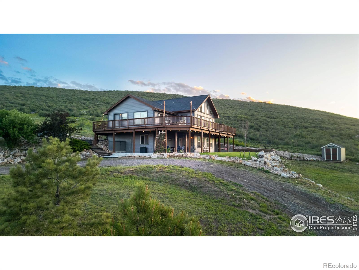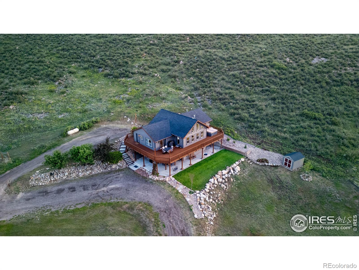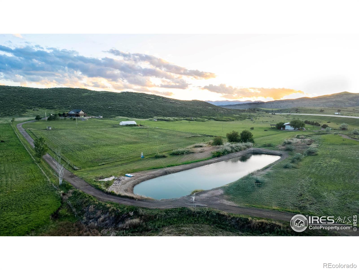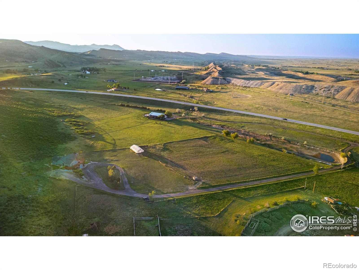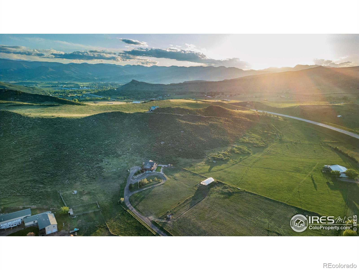Find us on...
Dashboard
- 4 Beds
- 3 Baths
- 3,168 Sqft
- 10.01 Acres
New Search X
4721 Arthur Mae Lane
Stunning, fully renovated home on 10 peaceful acres-just minutes from Fort Collins! No HOA and low taxes. This 4-bedroom, 3-bathroom property offers 3,168 sq ft of beautifully updated living space with spacious rooms and thoughtful design throughout. Enjoy two laundry areas (upstairs and downstairs) with a functional laundry chute, a cozy pellet stove, and a gas fireplace.Gated driveway with remote access provides privacy and convenience. Engineered plans for a garage included in documents. The outdoor space includes a serene pond and fire pit area-perfect for enjoying Colorado's scenic sunsets. Additional Opportunity: Adjoining 10-acre parcel also available, featuring a shop and a 2-bed, 2-bath home with a full kitchen. See Documents for more info. Documents also include details on the Glade Reservoir project and the redirection of Hwy 287. See below link for detailed information. - Don't miss this unique opportunity for peaceful living with easy access to town-schedule your private showing today!
Listing Office: eXp Realty - Hub 
Essential Information
- MLS® #IR1035516
- Price$1,250,000
- Bedrooms4
- Bathrooms3.00
- Full Baths3
- Square Footage3,168
- Acres10.01
- Year Built2005
- TypeResidential
- Sub-TypeSingle Family Residence
- StyleContemporary
- StatusActive
Community Information
- Address4721 Arthur Mae Lane
- SubdivisionBig Buck Ridge
- CityLaporte
- CountyLarimer
- StateCO
- Zip Code80535
Amenities
- UtilitiesElectricity Available
Interior
- HeatingForced Air, Propane
- CoolingCeiling Fan(s), Central Air
- FireplaceYes
- FireplacesLiving Room
- StoriesTwo
Interior Features
Eat-in Kitchen, Kitchen Island, Open Floorplan, Pantry, Vaulted Ceiling(s), Walk-In Closet(s)
Appliances
Dishwasher, Disposal, Double Oven, Humidifier, Microwave, Oven, Refrigerator, Self Cleaning Oven
Exterior
- Exterior FeaturesBalcony
- Lot DescriptionSprinklers In Front
- WindowsBay Window(s)
- RoofComposition
School Information
- DistrictPoudre R-1
- ElementaryCache La Poudre
- MiddleCache La Poudre
- HighPoudre
Additional Information
- Date ListedMay 30th, 2025
- ZoningO
Listing Details
 eXp Realty - Hub
eXp Realty - Hub
 Terms and Conditions: The content relating to real estate for sale in this Web site comes in part from the Internet Data eXchange ("IDX") program of METROLIST, INC., DBA RECOLORADO® Real estate listings held by brokers other than RE/MAX Professionals are marked with the IDX Logo. This information is being provided for the consumers personal, non-commercial use and may not be used for any other purpose. All information subject to change and should be independently verified.
Terms and Conditions: The content relating to real estate for sale in this Web site comes in part from the Internet Data eXchange ("IDX") program of METROLIST, INC., DBA RECOLORADO® Real estate listings held by brokers other than RE/MAX Professionals are marked with the IDX Logo. This information is being provided for the consumers personal, non-commercial use and may not be used for any other purpose. All information subject to change and should be independently verified.
Copyright 2025 METROLIST, INC., DBA RECOLORADO® -- All Rights Reserved 6455 S. Yosemite St., Suite 500 Greenwood Village, CO 80111 USA
Listing information last updated on November 9th, 2025 at 1:03am MST.

