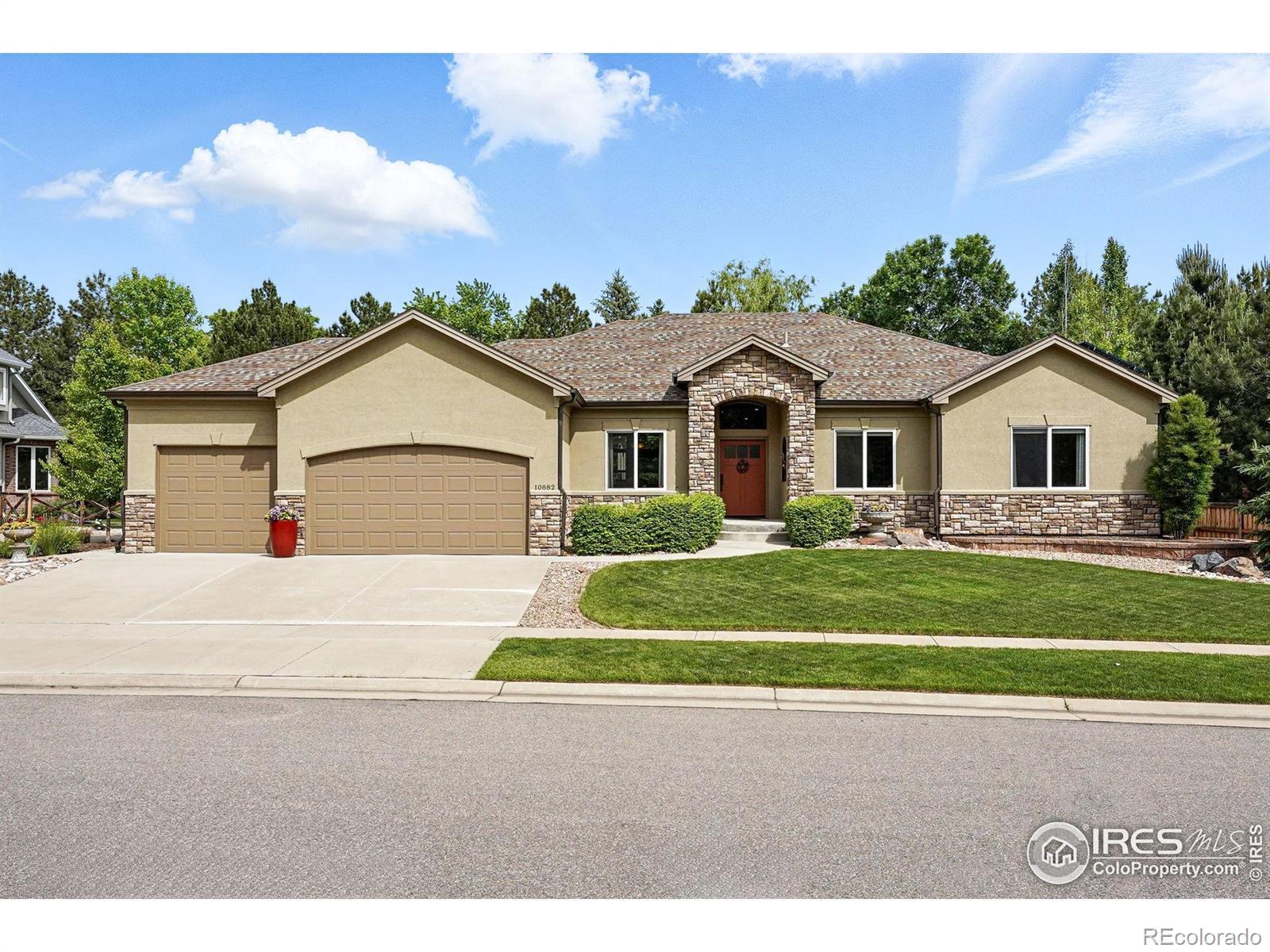Find us on...
Dashboard
- 3 Beds
- 4 Baths
- 3,321 Sqft
- .31 Acres
New Search X
10882 Legacy Ridge Way
Stylish Single-Level Living in Legacy Ridge. Experience the perfect fusion of style, comfort, and luxury in this original-owner, custom-built home located in the highly regarded Legacy Ridge community of Westminster. This elegant residence showcases timeless sophistication and resort-style living. Designed with a spacious great room concept, the home features 3 bedrooms plus an office, 3.5 bathrooms, and beautiful wood flooring throughout, including in the expansive primary suite. The secondary bedrooms offer newer carpeting for added comfort. The primary suite is a true retreat, complete with a spa-inspired five-piece bath, Jacuzzi tub, and a generous walk-in closet. Soaring ceilings and large windows fill the home with natural light, enhancing its warm, open feel. Ideal for entertaining, the great room boasts a cozy fireplace and flows seamlessly into a large dining area and chef's kitchen. The kitchen features custom cabinetry, stainless steel appliances, double ovens, granite countertops, a walk-in pantry, and an oversized island perfect for casual dining and gatherings. Step outside into an incredible backyard oasis-complete with a covered patio, firepit, pergola, built-in BBQ, and vibrant, mature landscaping. It's the perfect setting for relaxing or hosting guests. Need more space? The finished basement offers a generous family room, full bathroom, and abundant storage-great for hobbies, a home gym, or additional living space. An oversized three-car garage adds convenience, while the home's location-just minutes from golf courses, trails, parks, shopping, and dining-offers exceptional access to the best of the area. This stunning home shines with care and attention throughout. As part of the Legacy Ridge community, enjoy fantastic amenities including a pool, clubhouse, and tennis courts-all nearby.
Listing Office: Porchlight RE Group-Boulder 
Essential Information
- MLS® #IR1035644
- Price$1,100,000
- Bedrooms3
- Bathrooms4.00
- Full Baths3
- Half Baths1
- Square Footage3,321
- Acres0.31
- Year Built2014
- TypeResidential
- Sub-TypeSingle Family Residence
- StatusPending
Community Information
- Address10882 Legacy Ridge Way
- SubdivisionLegacy Ridge
- CityWestminster
- CountyAdams
- StateCO
- Zip Code80031
Amenities
- AmenitiesPool, Tennis Court(s)
- UtilitiesElectricity Available
- Parking Spaces3
- # of Garages3
Interior
- CoolingCentral Air
- FireplaceYes
- FireplacesGas, Gas Log, Living Room
- StoriesOne
Interior Features
Central Vacuum, Kitchen Island, Open Floorplan, Pantry, Walk-In Closet(s)
Appliances
Dishwasher, Disposal, Double Oven, Humidifier, Microwave, Oven, Refrigerator
Exterior
- Exterior FeaturesGas Grill
- Lot DescriptionLevel
- RoofComposition
School Information
- DistrictAdams 12 5 Star Schl
- ElementaryCotton Creek
- MiddleSilver Hills
- HighNorthglenn
Additional Information
- Date ListedJune 6th, 2025
- ZoningRES
Listing Details
 Porchlight RE Group-Boulder
Porchlight RE Group-Boulder
 Terms and Conditions: The content relating to real estate for sale in this Web site comes in part from the Internet Data eXchange ("IDX") program of METROLIST, INC., DBA RECOLORADO® Real estate listings held by brokers other than RE/MAX Professionals are marked with the IDX Logo. This information is being provided for the consumers personal, non-commercial use and may not be used for any other purpose. All information subject to change and should be independently verified.
Terms and Conditions: The content relating to real estate for sale in this Web site comes in part from the Internet Data eXchange ("IDX") program of METROLIST, INC., DBA RECOLORADO® Real estate listings held by brokers other than RE/MAX Professionals are marked with the IDX Logo. This information is being provided for the consumers personal, non-commercial use and may not be used for any other purpose. All information subject to change and should be independently verified.
Copyright 2025 METROLIST, INC., DBA RECOLORADO® -- All Rights Reserved 6455 S. Yosemite St., Suite 500 Greenwood Village, CO 80111 USA
Listing information last updated on June 18th, 2025 at 6:18am MDT.


