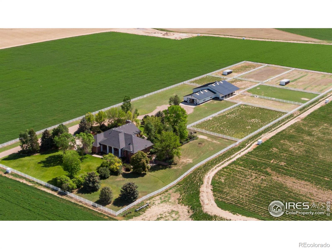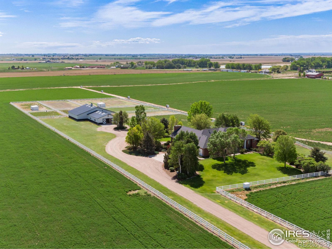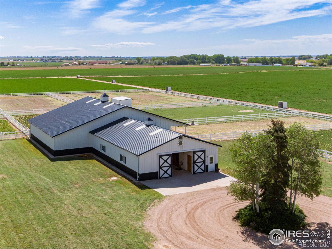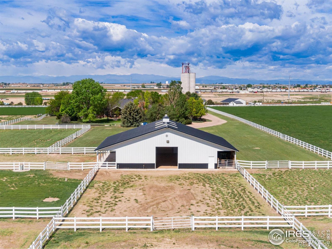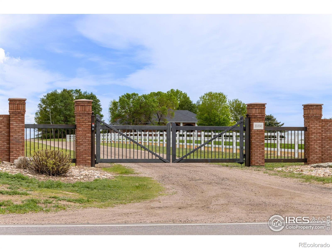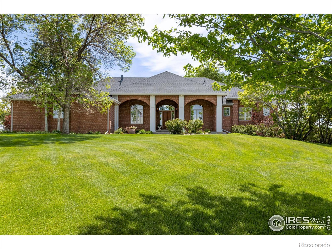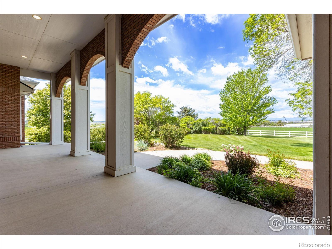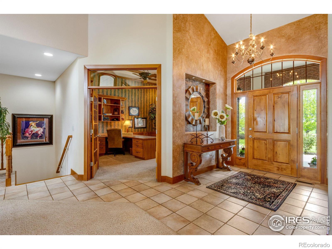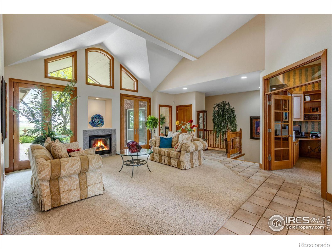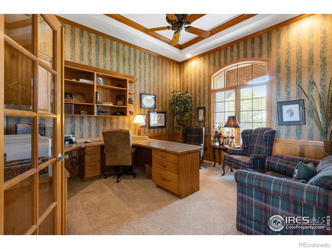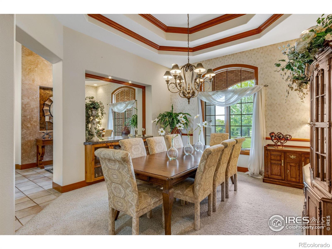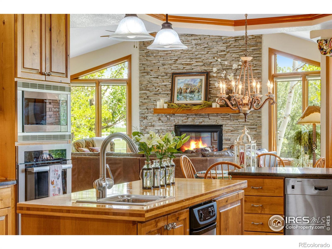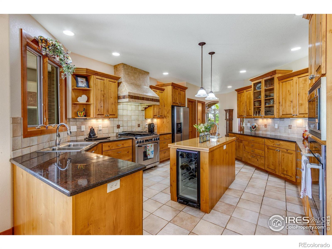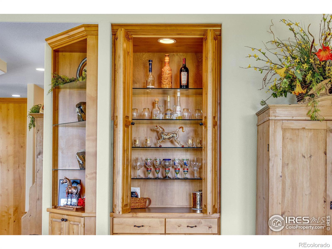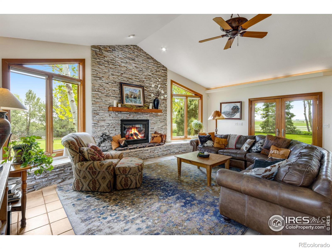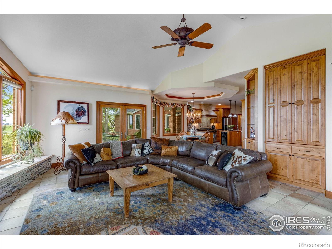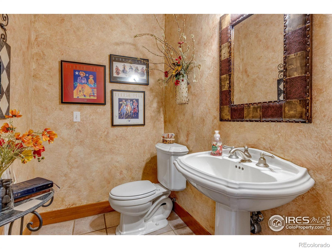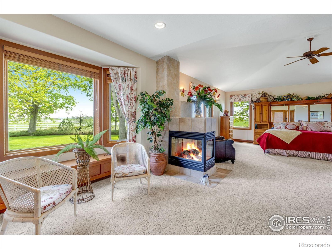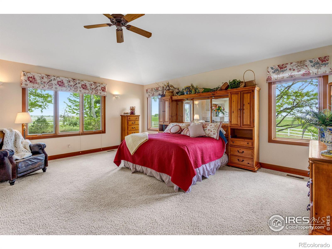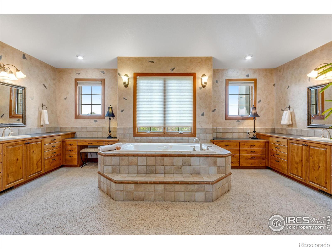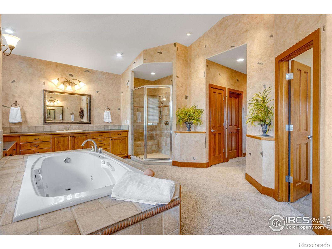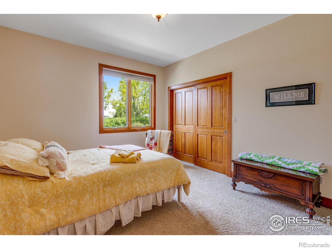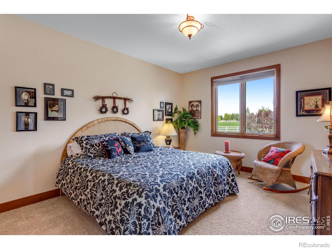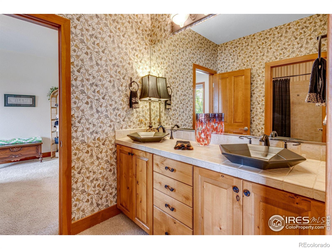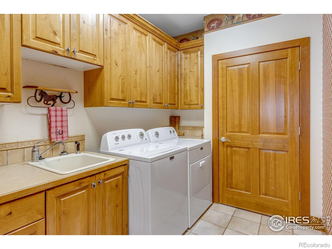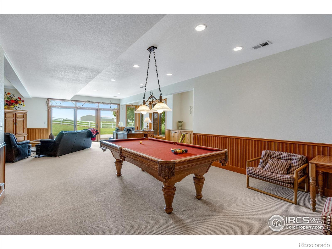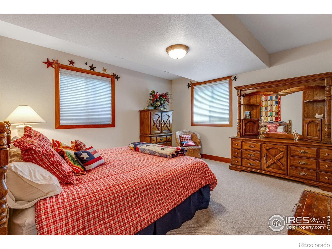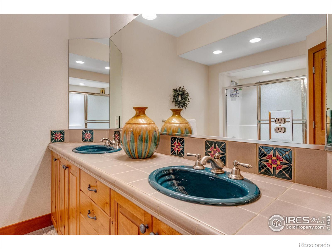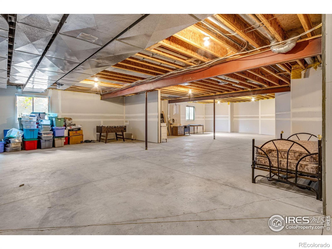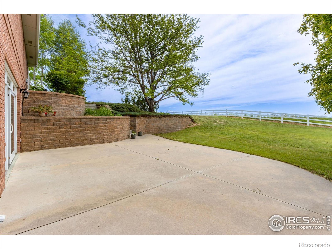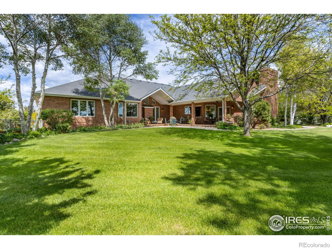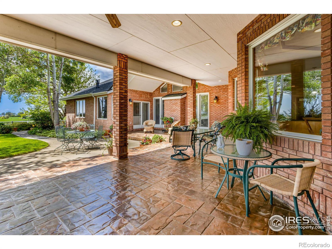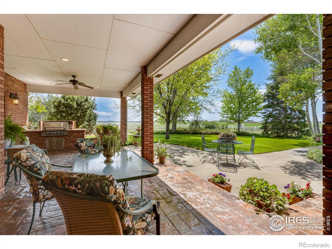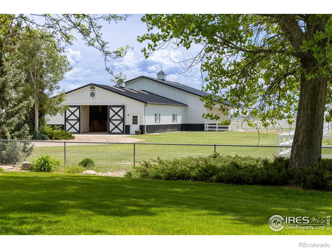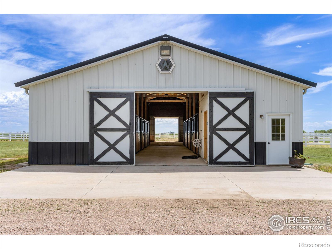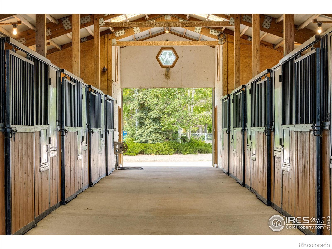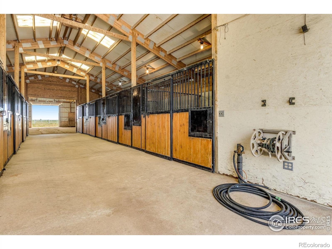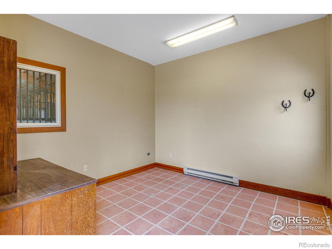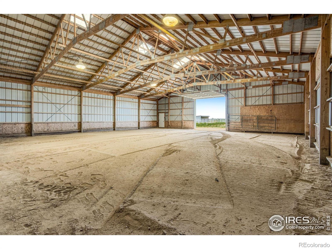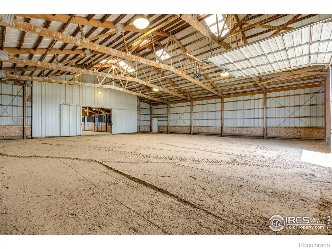Find us on...
Dashboard
- 4 Beds
- 4 Baths
- 5,334 Sqft
- 5.84 Acres
New Search X
35350 County Road 39
This exceptional horse property offers the perfect balance of luxury living and premium equestrian amenities. Situated on 5.84 beautifully landscaped acres, this custom-built estate provides wide open spaces, breathtaking views, and a peaceful, private setting. The 5,330 sq ft home features soaring ceilings, large sunlit rooms, and timeless craftsmanship throughout. The lower level is partially finished, with double insulation, plumbing, and drywall already in place - offering the flexibility to create additional living space, a private gym, guest quarters, or more. Designed for equestrian enthusiasts, this turnkey horse property includes a high-quality, custom 8-stall Morton barn, a 60' x 60' indoor arena, and spacious turnout paddocks with lean-tos. Whether you're a professional rider, hobbyist, or simply love the lifestyle, this property is fully equipped to meet your needs. Located in desirable Northern Colorado, this estate combines convenience, serenity, and world-class equestrian infrastructure. It's more than a home - it's a legacy property built for those who value space, freedom, and the connection between land and lifestyle
Listing Office: Fathom Realty Colorado LLC 
Essential Information
- MLS® #IR1035677
- Price$2,095,000
- Bedrooms4
- Bathrooms4.00
- Full Baths3
- Half Baths1
- Square Footage5,334
- Acres5.84
- Year Built1999
- TypeResidential
- Sub-TypeSingle Family Residence
- StatusActive
Community Information
- Address35350 County Road 39
- SubdivisionRec Exempt
- CityEaton
- CountyWeld
- StateCO
- Zip Code80615
Amenities
- Parking Spaces3
- ParkingOversized, RV Access/Parking
- # of Garages3
- ViewCity, Mountain(s), Plains
Utilities
Cable Available, Electricity Available, Internet Access (Wired)
Interior
- HeatingForced Air, Propane
- CoolingCeiling Fan(s), Central Air
- FireplaceYes
- StoriesOne
Interior Features
Eat-in Kitchen, Five Piece Bath, Jack & Jill Bathroom, Kitchen Island, Open Floorplan, Pantry, Vaulted Ceiling(s), Walk-In Closet(s)
Appliances
Bar Fridge, Dishwasher, Disposal, Double Oven, Dryer, Freezer, Microwave, Oven, Refrigerator, Self Cleaning Oven, Trash Compactor, Washer
Fireplaces
Family Room, Gas, Living Room, Other, Primary Bedroom
Exterior
- Exterior FeaturesGas Grill
- Lot DescriptionLevel, Sprinklers In Front
- RoofComposition
Windows
Bay Window(s), Double Pane Windows, Window Coverings
School Information
- DistrictEaton RE-2
- ElementaryEaton
- MiddleEaton
- HighEaton
Additional Information
- Date ListedJune 3rd, 2025
- ZoningAg
Listing Details
 Fathom Realty Colorado LLC
Fathom Realty Colorado LLC
 Terms and Conditions: The content relating to real estate for sale in this Web site comes in part from the Internet Data eXchange ("IDX") program of METROLIST, INC., DBA RECOLORADO® Real estate listings held by brokers other than RE/MAX Professionals are marked with the IDX Logo. This information is being provided for the consumers personal, non-commercial use and may not be used for any other purpose. All information subject to change and should be independently verified.
Terms and Conditions: The content relating to real estate for sale in this Web site comes in part from the Internet Data eXchange ("IDX") program of METROLIST, INC., DBA RECOLORADO® Real estate listings held by brokers other than RE/MAX Professionals are marked with the IDX Logo. This information is being provided for the consumers personal, non-commercial use and may not be used for any other purpose. All information subject to change and should be independently verified.
Copyright 2025 METROLIST, INC., DBA RECOLORADO® -- All Rights Reserved 6455 S. Yosemite St., Suite 500 Greenwood Village, CO 80111 USA
Listing information last updated on November 8th, 2025 at 7:33am MST.

