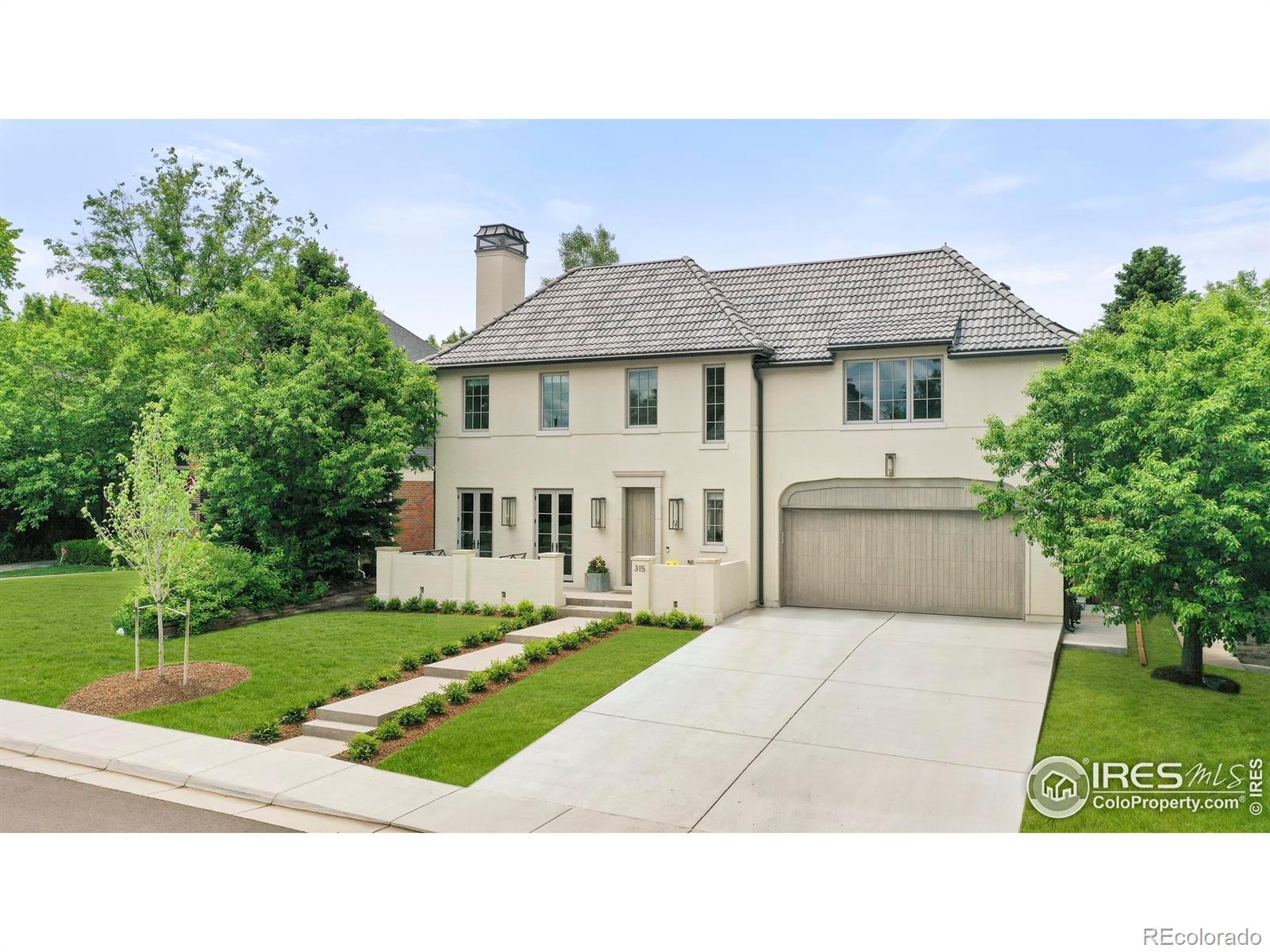Find us on...
Dashboard
- 6 Beds
- 7 Baths
- 6,644 Sqft
- .19 Acres
New Search X
315 Fairfax Street
Tucked in the heart of Denver's Hilltop neighborhood, renowned as one of 5280's top places to live, this exquisite residence designed by Chalet Architecture & crafted by LMH Luxury Home Builders in 2023, seamlessly combines classic & modern aesthetics, creating a harmonious blend of warmth & sophistication. On the quiet, tree-lined street, the charm of this sophisticated home becomes immediately apparent. This elegant residence boasts 6 bedrooms & 7 bathrooms, offering an abundance of space & luxury. The open-concept great room, dining area, and kitchen flow together seamlessly for effortless living and entertaining. The family room, adorned with a custom open-face fireplace and two sets of French doors, transitions beautifully to an outdoor pergola & private space, perfect for entertaining. The chef's kitchen is a culinary delight, featuring a Wolf 48" Double Oven, Subzero appliances & a kitchen island with marble countertops. A seperate prep area and butler's pantry with a wine fridge add convenience & elegance while ensuring every detail is thoughtfully considered. The dining room, highlighted by white oak beams, sets the stage for unforgettable gatherings. The den offers a cozy retreat with a well-appointed wet bar & a striking herringbone fireplace with stone surround. The upper level is home to four generously sized bedrooms, each with an en-suite bath. The primary suite is a sanctuary of relaxation, featuring a luxurious bathroom with marble countertops, steam shower, soaking tub & private dressing room. The oversized walk-in closet is designed with custom cabinetry and can accommodate a washer & dryer. The expansive basement offers a media space, wet-bar & a private exercise room. Two additional bedrooms provide secluded retreats & share a beautifully appointed bathroom with custom cabinetry & marble finishes. Additional amenities include an air purification system, whole house audio, and a spacious heated garage.
Listing Office: Compass - Boulder 
Essential Information
- MLS® #IR1035704
- Price$3,995,000
- Bedrooms6
- Bathrooms7.00
- Full Baths3
- Half Baths1
- Square Footage6,644
- Acres0.19
- Year Built2023
- TypeResidential
- Sub-TypeSingle Family Residence
- StyleContemporary
- StatusComing Soon
Community Information
- Address315 Fairfax Street
- SubdivisionHilltop
- CityDenver
- CountyDenver
- StateCO
- Zip Code80220
Amenities
- Parking Spaces2
- ParkingHeated Garage
- # of Garages2
Utilities
Cable Available, Electricity Available, Natural Gas Available
Interior
- HeatingForced Air
- FireplaceYes
- StoriesTwo
Interior Features
Eat-in Kitchen, Five Piece Bath, Kitchen Island, Open Floorplan, Pantry, Walk-In Closet(s), Wet Bar
Appliances
Bar Fridge, Dishwasher, Disposal, Dryer, Freezer, Humidifier, Oven, Refrigerator, Self Cleaning Oven, Washer
Cooling
Air Conditioning-Room, Ceiling Fan(s), Central Air
Fireplaces
Great Room, Living Room, Primary Bedroom
Exterior
- Lot DescriptionLevel, Sprinklers In Front
- WindowsWindow Coverings
- RoofSpanish Tile
School Information
- DistrictDenver 1
- ElementaryCarson
- MiddleHill
- HighGeorge Washington
Additional Information
- Date ListedJune 7th, 2025
- ZoningE-SU-DX
Listing Details
 Compass - Boulder
Compass - Boulder
 Terms and Conditions: The content relating to real estate for sale in this Web site comes in part from the Internet Data eXchange ("IDX") program of METROLIST, INC., DBA RECOLORADO® Real estate listings held by brokers other than RE/MAX Professionals are marked with the IDX Logo. This information is being provided for the consumers personal, non-commercial use and may not be used for any other purpose. All information subject to change and should be independently verified.
Terms and Conditions: The content relating to real estate for sale in this Web site comes in part from the Internet Data eXchange ("IDX") program of METROLIST, INC., DBA RECOLORADO® Real estate listings held by brokers other than RE/MAX Professionals are marked with the IDX Logo. This information is being provided for the consumers personal, non-commercial use and may not be used for any other purpose. All information subject to change and should be independently verified.
Copyright 2025 METROLIST, INC., DBA RECOLORADO® -- All Rights Reserved 6455 S. Yosemite St., Suite 500 Greenwood Village, CO 80111 USA
Listing information last updated on June 5th, 2025 at 9:19am MDT.









































