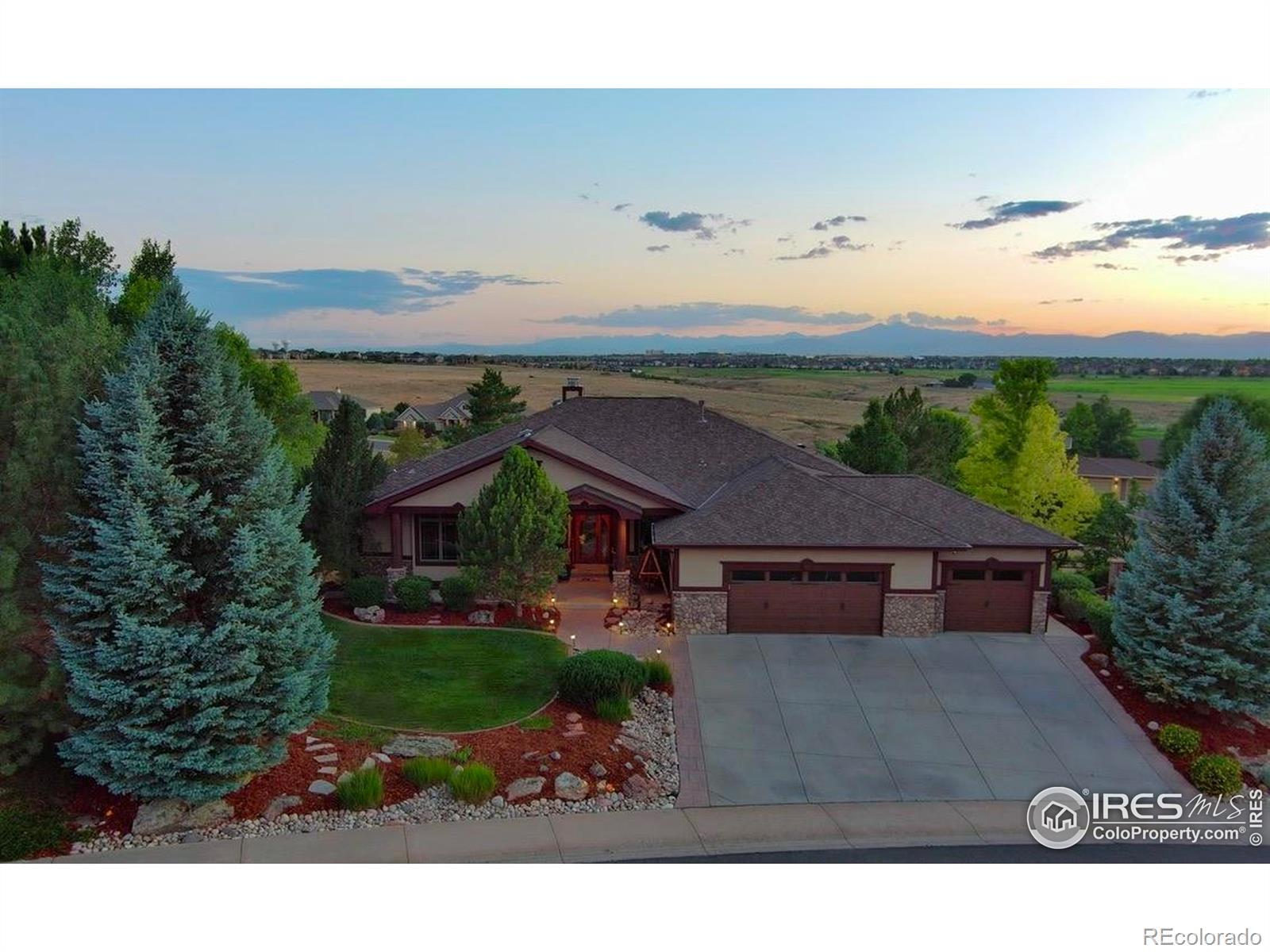Find us on...
Dashboard
- 4 Beds
- 5 Baths
- 4,815 Sqft
- .42 Acres
New Search X
1426 Bison Run Drive
Welcome to your dream home with Colorado luxury at its finest. Situated on a .42-acre premium lot that backs to open green space and offers unobstructed views of the Rocky Mountains, Front Range and Highland Meadows Golf Course. The home is designed with a classic Colorado-style that welcomes you to a true entertainer's dream. The gourmet kitchen boasts a beautiful, oversized granite island, cherry cabinets, hickory floors and a 6-burner industrial gas cooktop. Elegant and inviting, the formal dining area is showcased by a stacked stone accent wall, blending rustic texture and timeless design. Step out onto the expansive deck and take in the awe-inspiring Colorado sunsets. French doors lead you to a luxurious main level primary suite complimented with a 5-piece bathroom. An additional main level bedroom and office share a jack and jill bathroom. The finished walk-out basement offers 2 bedrooms, rec room, pool room and a custom bar. The massive 1076 sq ft garage offers three bays with enough room for a tandem to keep all of your vehicles and toys. Conveniently located minutes away from I-25 corridor, Downtown Windsor and Poudre River walking/biking trails. Low HOA and No Metro! Don't miss this opportunity to make this extraordinary home your own.
Listing Office: RE/MAX Alliance-Loveland 
Essential Information
- MLS® #IR1035738
- Price$1,350,000
- Bedrooms4
- Bathrooms5.00
- Full Baths2
- Half Baths2
- Square Footage4,815
- Acres0.42
- Year Built2004
- TypeResidential
- Sub-TypeSingle Family Residence
- StyleContemporary
- StatusPending
Community Information
- Address1426 Bison Run Drive
- SubdivisionBison Ridge Sub
- CityWindsor
- CountyLarimer
- StateCO
- Zip Code80550
Amenities
- Parking Spaces4
- ParkingOversized, Tandem
- # of Garages4
- ViewMountain(s), Plains
Utilities
Cable Available, Electricity Available, Internet Access (Wired), Natural Gas Available
Interior
- HeatingForced Air
- CoolingCeiling Fan(s), Central Air
- FireplaceYes
- FireplacesBasement, Great Room
- StoriesOne
Interior Features
Eat-in Kitchen, Five Piece Bath, Jack & Jill Bathroom, Kitchen Island, Open Floorplan, Radon Mitigation System, Vaulted Ceiling(s), Walk-In Closet(s)
Appliances
Bar Fridge, Dishwasher, Disposal, Humidifier, Microwave, Oven, Self Cleaning Oven
Exterior
- RoofComposition
Lot Description
Flood Zone, Sprinklers In Front
School Information
- DistrictPoudre R-1
- ElementaryBethke
- MiddlePreston
- HighFossil Ridge
Additional Information
- Date ListedJune 5th, 2025
- ZoningRes
Listing Details
 RE/MAX Alliance-Loveland
RE/MAX Alliance-Loveland
 Terms and Conditions: The content relating to real estate for sale in this Web site comes in part from the Internet Data eXchange ("IDX") program of METROLIST, INC., DBA RECOLORADO® Real estate listings held by brokers other than RE/MAX Professionals are marked with the IDX Logo. This information is being provided for the consumers personal, non-commercial use and may not be used for any other purpose. All information subject to change and should be independently verified.
Terms and Conditions: The content relating to real estate for sale in this Web site comes in part from the Internet Data eXchange ("IDX") program of METROLIST, INC., DBA RECOLORADO® Real estate listings held by brokers other than RE/MAX Professionals are marked with the IDX Logo. This information is being provided for the consumers personal, non-commercial use and may not be used for any other purpose. All information subject to change and should be independently verified.
Copyright 2025 METROLIST, INC., DBA RECOLORADO® -- All Rights Reserved 6455 S. Yosemite St., Suite 500 Greenwood Village, CO 80111 USA
Listing information last updated on August 3rd, 2025 at 5:48pm MDT.








































