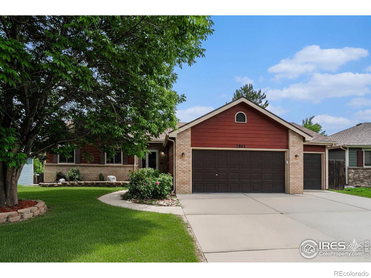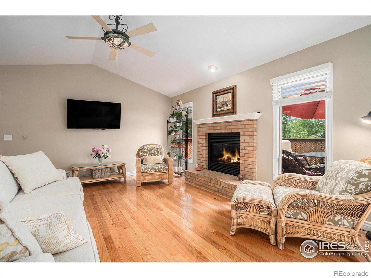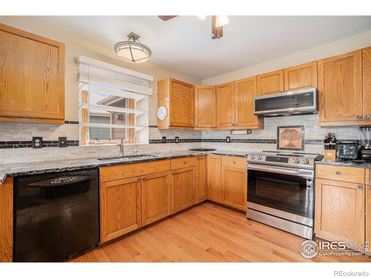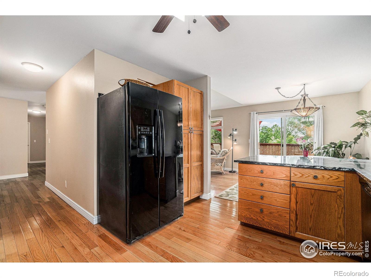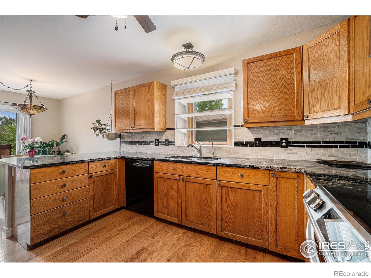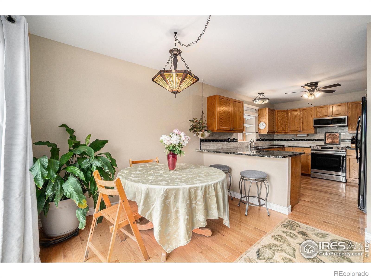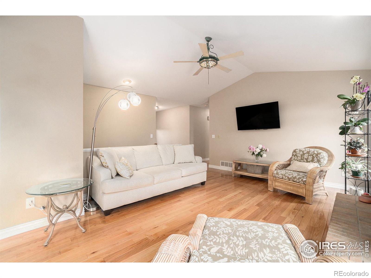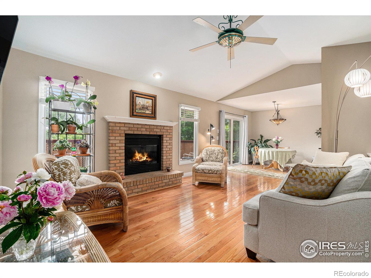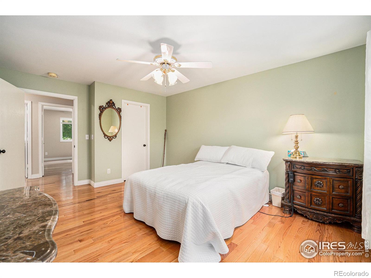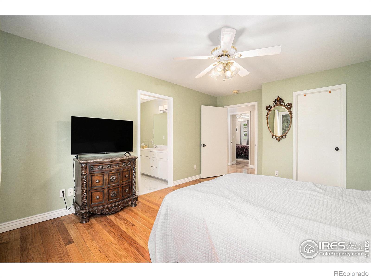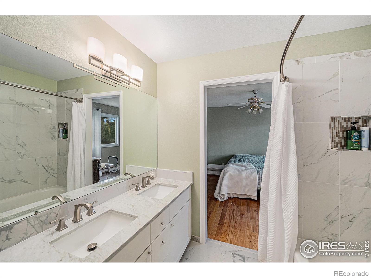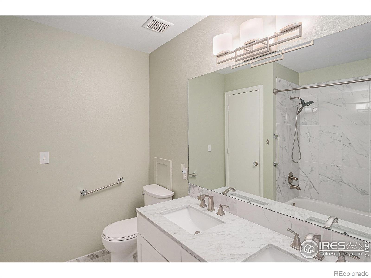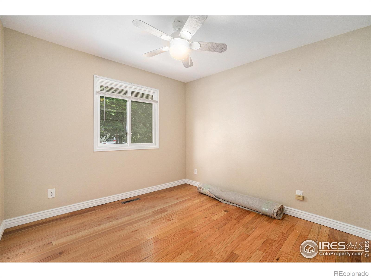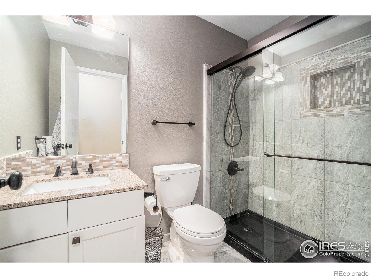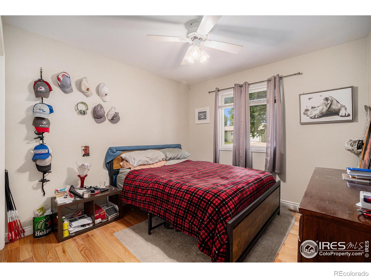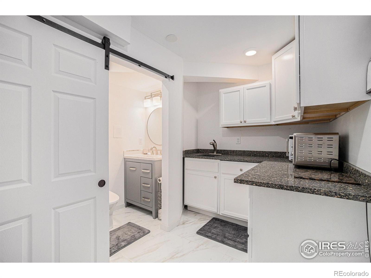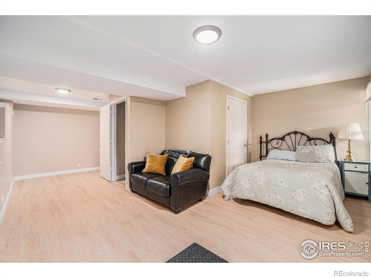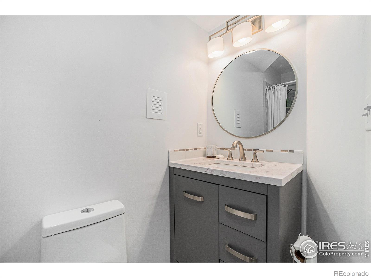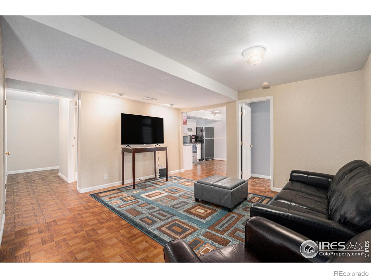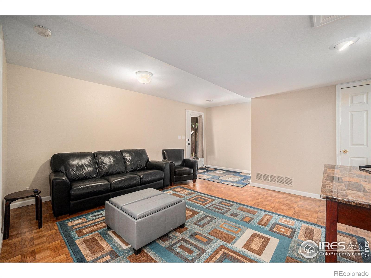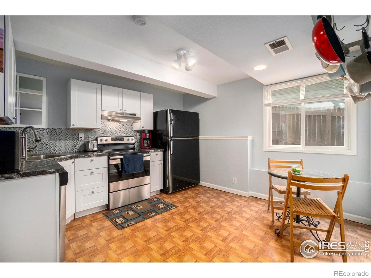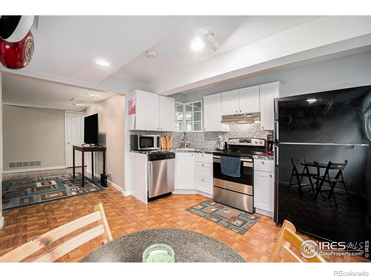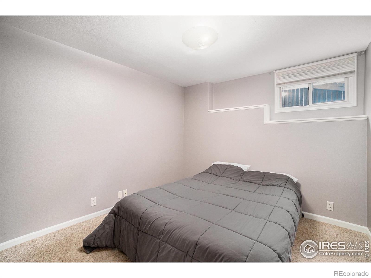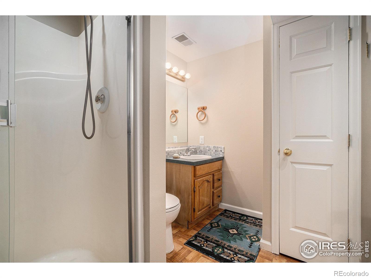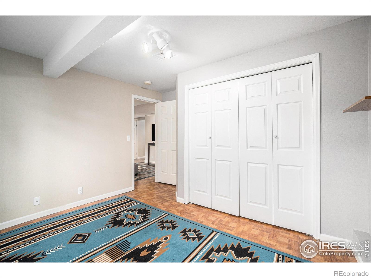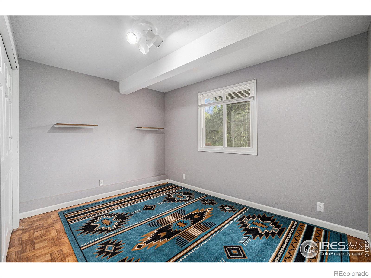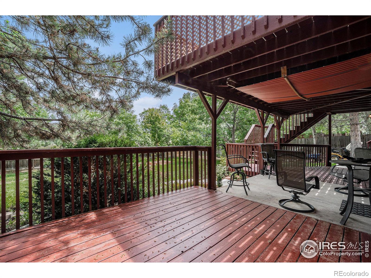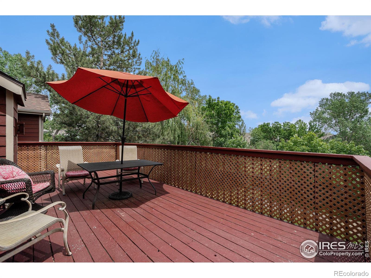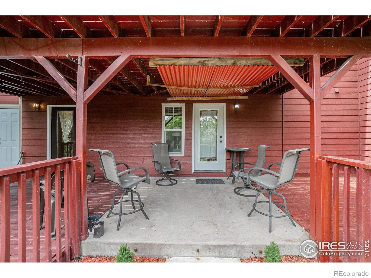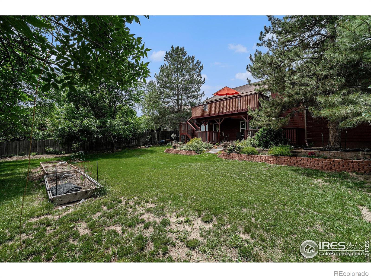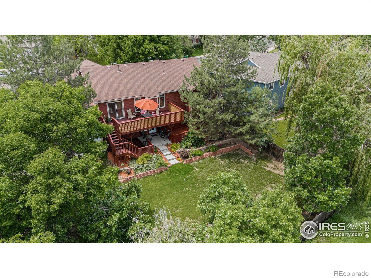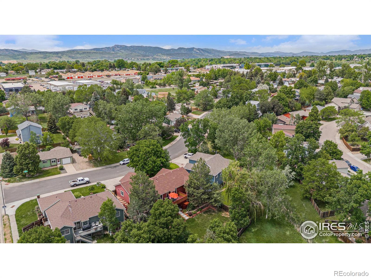Find us on...
Dashboard
- 5 Beds
- 4 Baths
- 3,114 Sqft
- .22 Acres
New Search X
5942 Colby Street
Discover the perfect blend of space, comfort, and versatility in this stunning 5-bedroom, 4-bathroom ranch home, beautifully backing serene open space with direct access to scenic paved walking and biking trails. With over 3,100 sq. ft. of living space, this home is packed with upgrades and features. Enjoy newer wood flooring, a spacious 3-car garage, a lush backyard featuring mature landscaping, expansive decking-ideal for entertaining, and a community pool nearby.What truly sets this home apart is the walk-out basement, offering incredible flexibility with two separate living areas-each with its own private entrance, kitchenette, bathroom, and washer/dryer hookups in one of the living areas. Whether you're accommodating multi-generational living, hosting guests, or exploring rental/income opportunities, this layout adapts to your needs. One side features a 2-bedroom suite, while the other is a charming studio. Don't miss your chance to own this rare gem that combines comfort, functionality, and endless possibilities-all in a fantastic location!
Listing Office: Berkshire Hathaway HomeServices Rocky Mountain, Realtors-Fort Collins 
Essential Information
- MLS® #IR1035761
- Price$675,000
- Bedrooms5
- Bathrooms4.00
- Full Baths1
- Square Footage3,114
- Acres0.22
- Year Built1994
- TypeResidential
- Sub-TypeSingle Family Residence
- StatusActive
Community Information
- Address5942 Colby Street
- SubdivisionHuntington Hills PUD
- CityFort Collins
- CountyLarimer
- StateCO
- Zip Code80525
Amenities
- AmenitiesPool
- Parking Spaces3
- # of Garages3
- Has PoolYes
- PoolPrivate
Utilities
Electricity Available, Natural Gas Available
Interior
- HeatingForced Air
- CoolingCeiling Fan(s), Central Air
- FireplaceYes
- FireplacesLiving Room
- StoriesOne
Interior Features
Eat-in Kitchen, Walk-In Closet(s)
Appliances
Bar Fridge, Dishwasher, Disposal, Dryer, Microwave, Oven, Refrigerator, Washer
Exterior
- Exterior FeaturesBalcony
- WindowsWindow Coverings
- RoofComposition
Lot Description
Open Space, Rolling Slope, Sprinklers In Front
School Information
- DistrictPoudre R-1
- ElementaryWerner
- MiddlePreston
- HighFossil Ridge
Additional Information
- Date ListedJune 3rd, 2025
- ZoningRL
Listing Details
Berkshire Hathaway HomeServices Rocky Mountain, Realtors-Fort Collins
 Terms and Conditions: The content relating to real estate for sale in this Web site comes in part from the Internet Data eXchange ("IDX") program of METROLIST, INC., DBA RECOLORADO® Real estate listings held by brokers other than RE/MAX Professionals are marked with the IDX Logo. This information is being provided for the consumers personal, non-commercial use and may not be used for any other purpose. All information subject to change and should be independently verified.
Terms and Conditions: The content relating to real estate for sale in this Web site comes in part from the Internet Data eXchange ("IDX") program of METROLIST, INC., DBA RECOLORADO® Real estate listings held by brokers other than RE/MAX Professionals are marked with the IDX Logo. This information is being provided for the consumers personal, non-commercial use and may not be used for any other purpose. All information subject to change and should be independently verified.
Copyright 2026 METROLIST, INC., DBA RECOLORADO® -- All Rights Reserved 6455 S. Yosemite St., Suite 500 Greenwood Village, CO 80111 USA
Listing information last updated on February 1st, 2026 at 10:03am MST.

