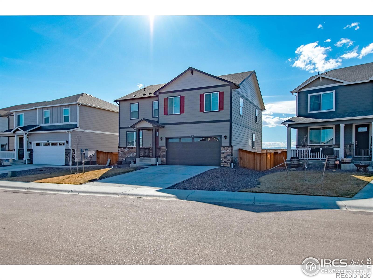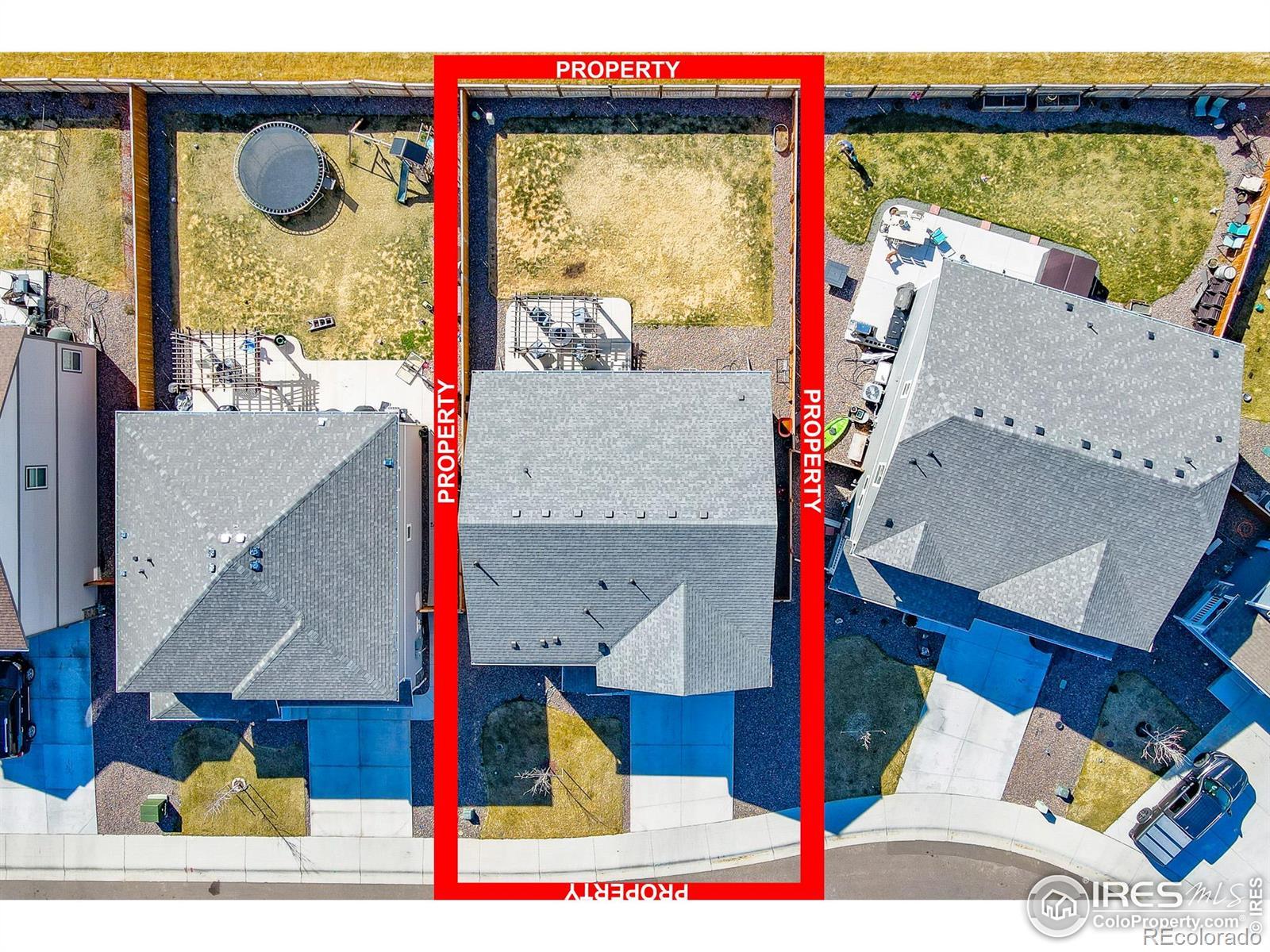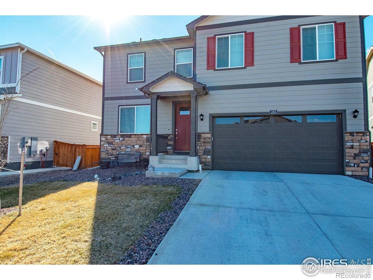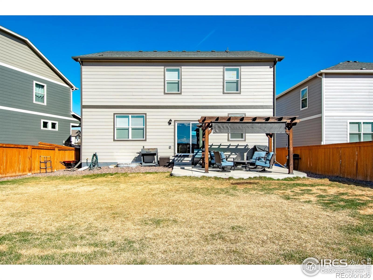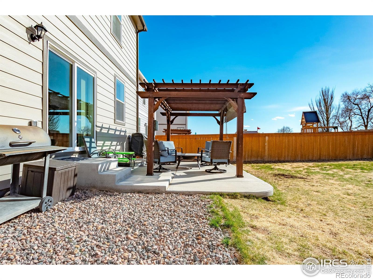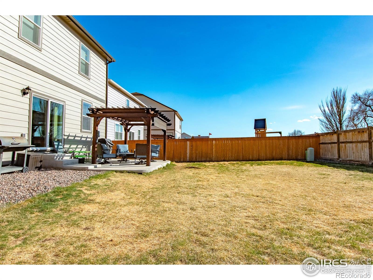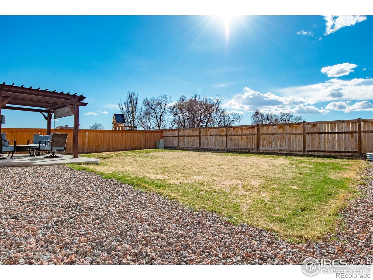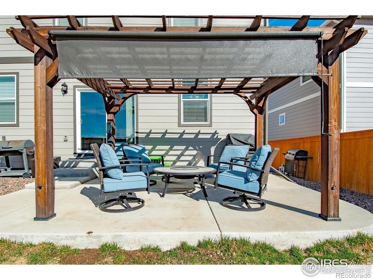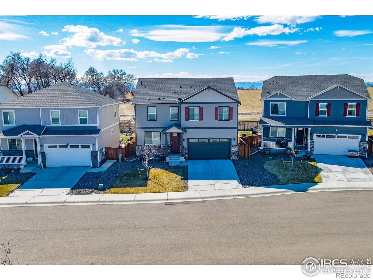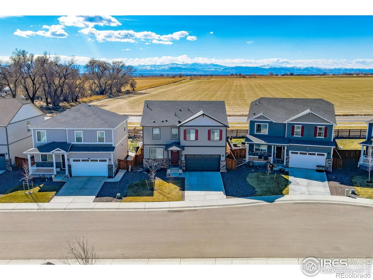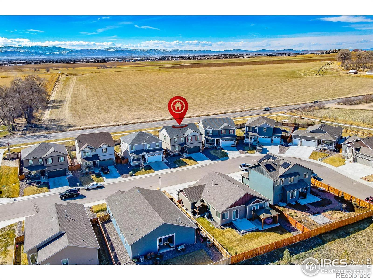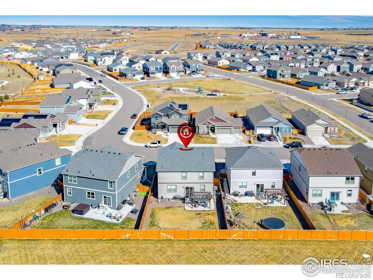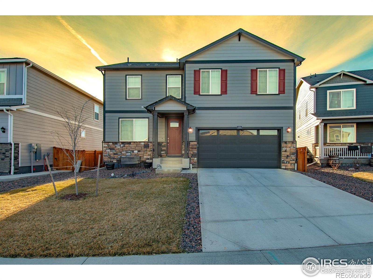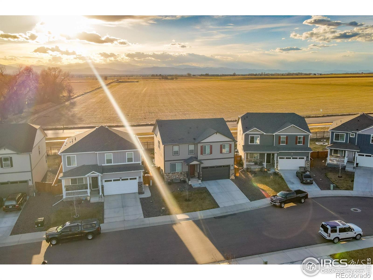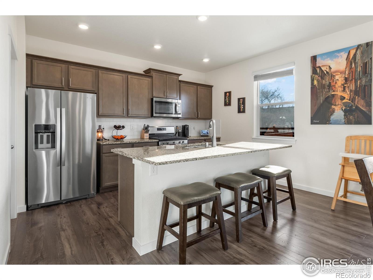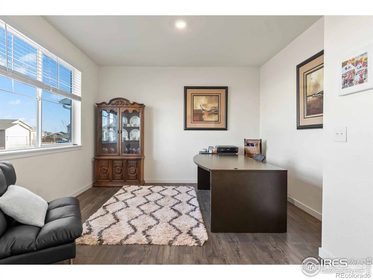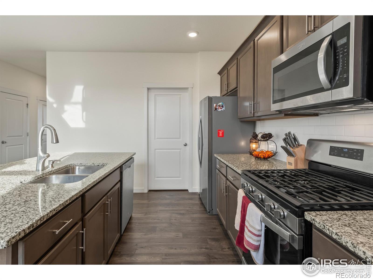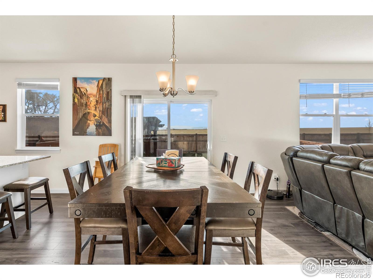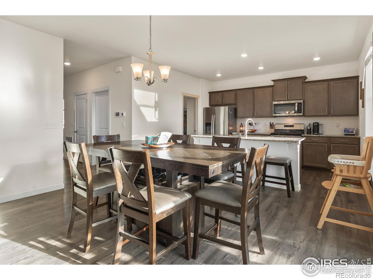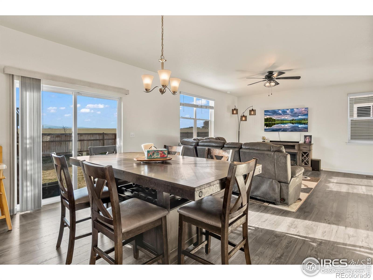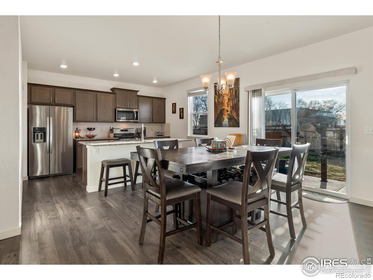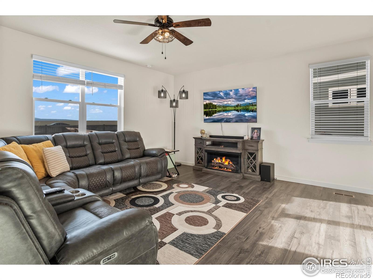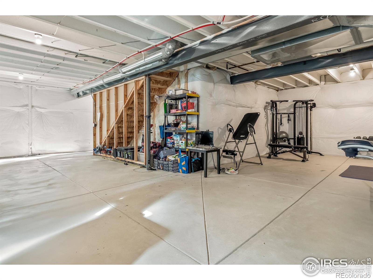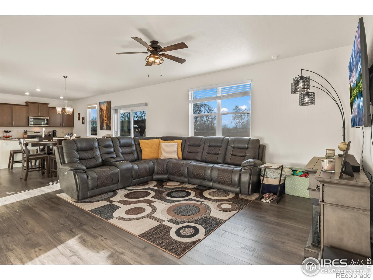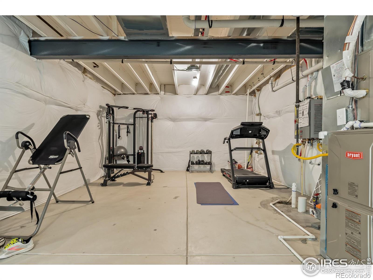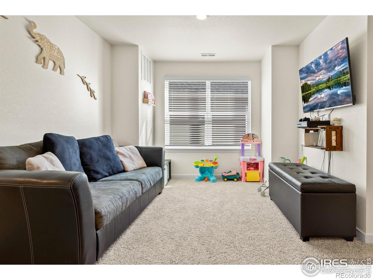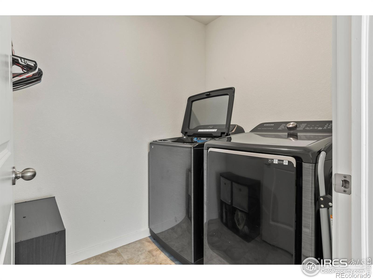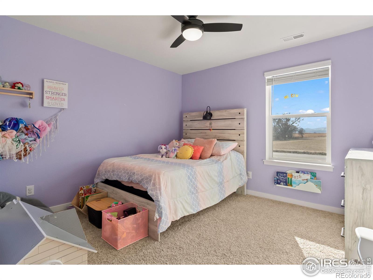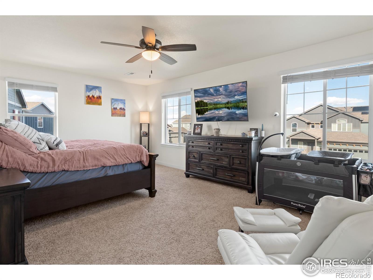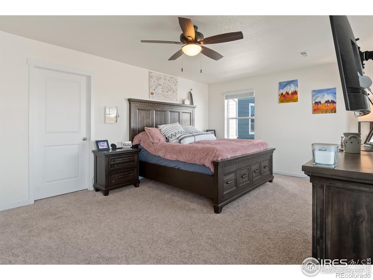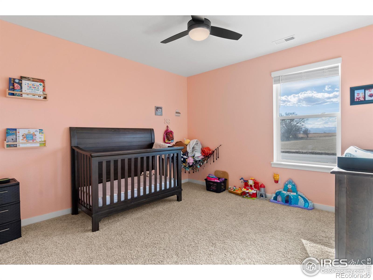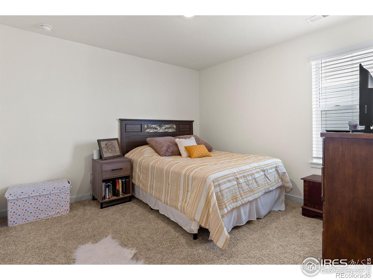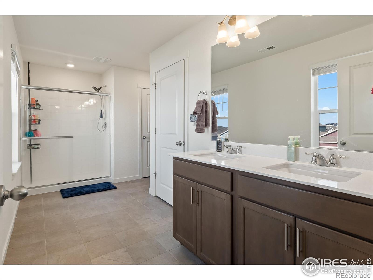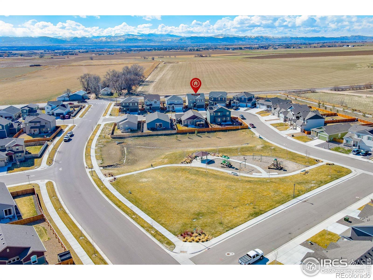Find us on...
Dashboard
- 4 Beds
- 3 Baths
- 2,481 Sqft
- .13 Acres
New Search X
1255 Baker Pass Street
** Motivated Seller - offering a $10,000 concession to qualified buyer(s) at closing, which may be applied toward an INTEREST RATE BUY-DOWN or CLOSING COSTS.** Welcome to this beautifully maintained 4-bedroom home, thoughtfully designed for comfortable family living. With a versatile loft, dedicated study, and soaring 9-foot basement ceilings, there's room for everyone to work, play, and grow. All four bedrooms are conveniently located upstairs, including a generously sized primary suite featuring a spacious walk-in closet and ensuite bathroom - creating a private retreat for everyday ease. Inside, enjoy easy-care plank flooring that flows seamlessly from the entry through the open-concept kitchen, dining, and living areas. The gourmet kitchen is a chef's delight, boasting granite countertops, stainless steel appliances including a gas range, and a walk-in pantry-perfect for cooking and entertaining. Modern upgrades enhance daily comfort and efficiency, including central AC, a tankless water heater, smart home features, and upgraded fixtures throughout. Recently added new door/cabinet hardware, light fixtures and a stylish front storm door add to the home's appeal. Step outside to an extended patio with a pergola-your private oasis for relaxing or hosting, complete with unobstructed mountain views. Ideally situated just minutes from Windsor, Fort Collins, and Greeley, with multiple parks and top-rated K-12 schools within 2 miles. This isn't just a house-it's a place to make memories. Don't miss your chance to call this stunning property home. Schedule your showing today!
Listing Office: Fathom Realty Colorado LLC 
Essential Information
- MLS® #IR1035786
- Price$585,000
- Bedrooms4
- Bathrooms3.00
- Full Baths2
- Half Baths1
- Square Footage2,481
- Acres0.13
- Year Built2021
- TypeResidential
- Sub-TypeSingle Family Residence
- StyleContemporary
- StatusActive
Community Information
- Address1255 Baker Pass Street
- SubdivisionHidden Valley Farm 5th Fg
- CitySeverance
- CountyWeld
- StateCO
- Zip Code80550
Amenities
- AmenitiesPlayground, Trail(s)
- Parking Spaces2
- # of Garages2
- ViewMountain(s)
Utilities
Electricity Available, Internet Access (Wired), Natural Gas Available
Interior
- HeatingForced Air
- FireplaceYes
- FireplacesFree Standing
- StoriesTwo
Interior Features
Eat-in Kitchen, Open Floorplan, Pantry, Smart Thermostat, Walk-In Closet(s)
Appliances
Dishwasher, Disposal, Dryer, Microwave, Oven, Refrigerator, Trash Compactor, Washer
Cooling
Air Conditioning-Room, Ceiling Fan(s), Central Air
Exterior
- Lot DescriptionSprinklers In Front
- RoofComposition
Windows
Double Pane Windows, Window Coverings
School Information
- DistrictOther
- ElementaryOther
- MiddleSeverance
- HighSeverance
Additional Information
- Date ListedJune 4th, 2025
- ZoningRES
Listing Details
 Fathom Realty Colorado LLC
Fathom Realty Colorado LLC
 Terms and Conditions: The content relating to real estate for sale in this Web site comes in part from the Internet Data eXchange ("IDX") program of METROLIST, INC., DBA RECOLORADO® Real estate listings held by brokers other than RE/MAX Professionals are marked with the IDX Logo. This information is being provided for the consumers personal, non-commercial use and may not be used for any other purpose. All information subject to change and should be independently verified.
Terms and Conditions: The content relating to real estate for sale in this Web site comes in part from the Internet Data eXchange ("IDX") program of METROLIST, INC., DBA RECOLORADO® Real estate listings held by brokers other than RE/MAX Professionals are marked with the IDX Logo. This information is being provided for the consumers personal, non-commercial use and may not be used for any other purpose. All information subject to change and should be independently verified.
Copyright 2025 METROLIST, INC., DBA RECOLORADO® -- All Rights Reserved 6455 S. Yosemite St., Suite 500 Greenwood Village, CO 80111 USA
Listing information last updated on November 7th, 2025 at 3:33am MST.

