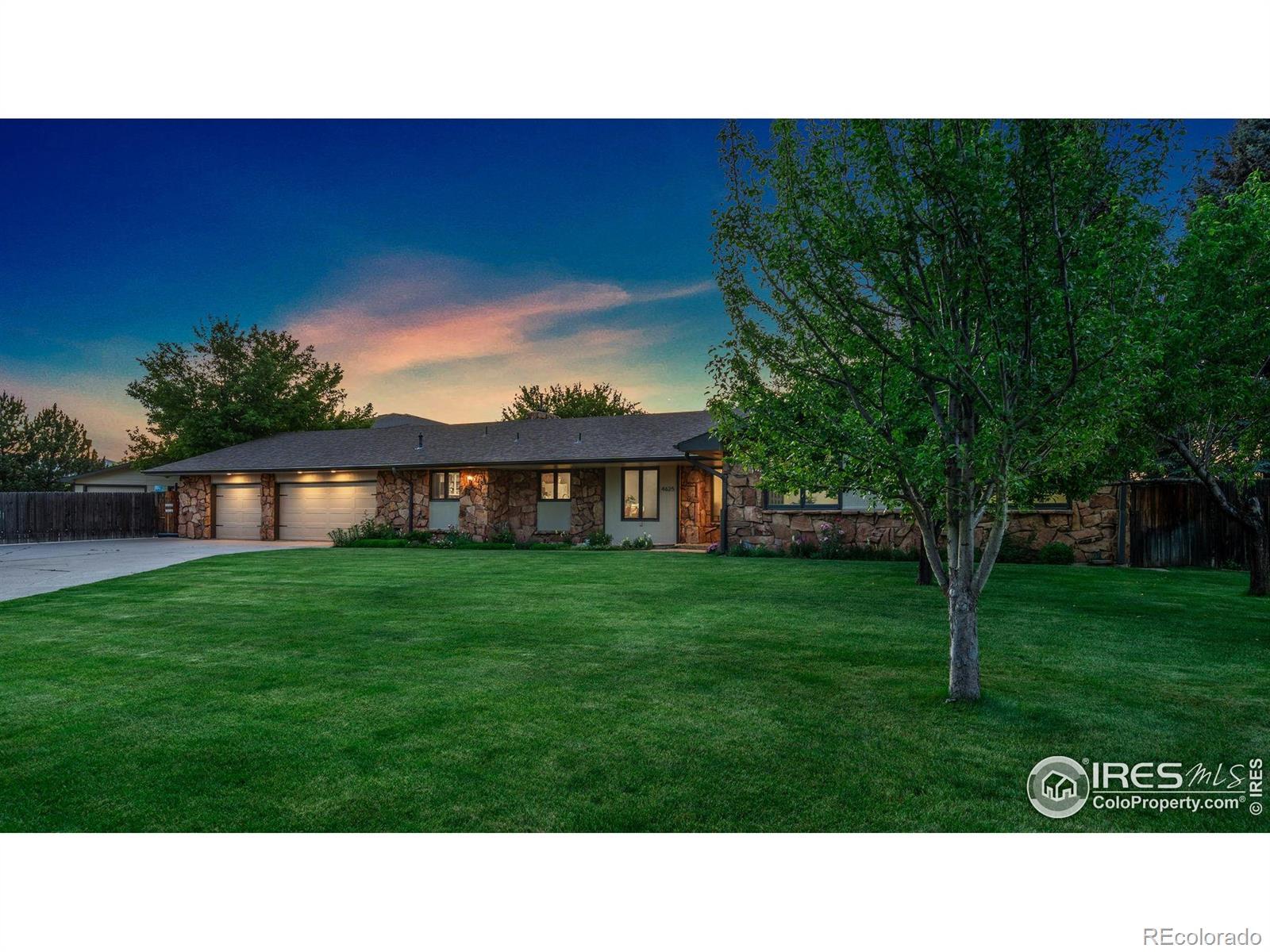Find us on...
Dashboard
- 4 Beds
- 4 Baths
- 3,212 Sqft
- .54 Acres
New Search X
4625 Venturi Lane
Tucked away at the end of a quiet cul-de-sac in one of Fort Collins' most desirable neighborhoods, this unique property offers space, flexibility, and an unbeatable location. With a total of 3,200 square feet, the main residence boasts 2,314 square feet of well-maintained living space, while the attached one-bedroom, one-bathroom apartment-complete with its own entrance-provides additional versatility for guests, rental income as an ADU , or multi-generational living. Enjoy the privacy and serenity of a lot that spans just over half an acre, right in the heart of town. The home features a south-facing driveway, ideal for sunny winters, a spacious 3-car attached garage, and a detached 2-car shop-perfect for hobbies, storage, or extra vehicles. Recent updates include fresh exterior paint, new garage doors, and interior paint in 2022, giving the home a fresh and clean look inside and out. Whether you're entertaining in the generous yard, enjoying the peaceful cul-de-sac setting, or taking advantage of the nearby amenities, this Fairway Estates gem offers the best of Northern Colorado living.
Listing Office: Group Mulberry 
Essential Information
- MLS® #IR1035809
- Price$925,000
- Bedrooms4
- Bathrooms4.00
- Full Baths3
- Half Baths1
- Square Footage3,212
- Acres0.54
- Year Built1975
- TypeResidential
- Sub-TypeSingle Family Residence
- StyleContemporary
- StatusPending
Community Information
- Address4625 Venturi Lane
- SubdivisionFairway Estates
- CityFort Collins
- CountyLarimer
- StateCO
- Zip Code80525
Amenities
- Parking Spaces3
- ParkingHeated Garage, Oversized
- # of Garages3
- ViewMountain(s)
Utilities
Cable Available, Electricity Available, Natural Gas Available
Interior
- HeatingHot Water
- CoolingCentral Air
- FireplaceYes
- FireplacesGas, Pellet Stove
- StoriesOne
Interior Features
Eat-in Kitchen, No Stairs, Open Floorplan, Pantry, Vaulted Ceiling(s)
Appliances
Dishwasher, Disposal, Dryer, Oven, Refrigerator, Washer
Exterior
- RoofComposition
Lot Description
Cul-De-Sac, Level, Sprinklers In Front
Windows
Double Pane Windows, Window Coverings
School Information
- DistrictPoudre R-1
- ElementaryWerner
- MiddlePreston
- HighFossil Ridge
Additional Information
- Date ListedJune 9th, 2025
- ZoningUE
Listing Details
 Group Mulberry
Group Mulberry
 Terms and Conditions: The content relating to real estate for sale in this Web site comes in part from the Internet Data eXchange ("IDX") program of METROLIST, INC., DBA RECOLORADO® Real estate listings held by brokers other than RE/MAX Professionals are marked with the IDX Logo. This information is being provided for the consumers personal, non-commercial use and may not be used for any other purpose. All information subject to change and should be independently verified.
Terms and Conditions: The content relating to real estate for sale in this Web site comes in part from the Internet Data eXchange ("IDX") program of METROLIST, INC., DBA RECOLORADO® Real estate listings held by brokers other than RE/MAX Professionals are marked with the IDX Logo. This information is being provided for the consumers personal, non-commercial use and may not be used for any other purpose. All information subject to change and should be independently verified.
Copyright 2025 METROLIST, INC., DBA RECOLORADO® -- All Rights Reserved 6455 S. Yosemite St., Suite 500 Greenwood Village, CO 80111 USA
Listing information last updated on June 11th, 2025 at 3:33am MDT.




































