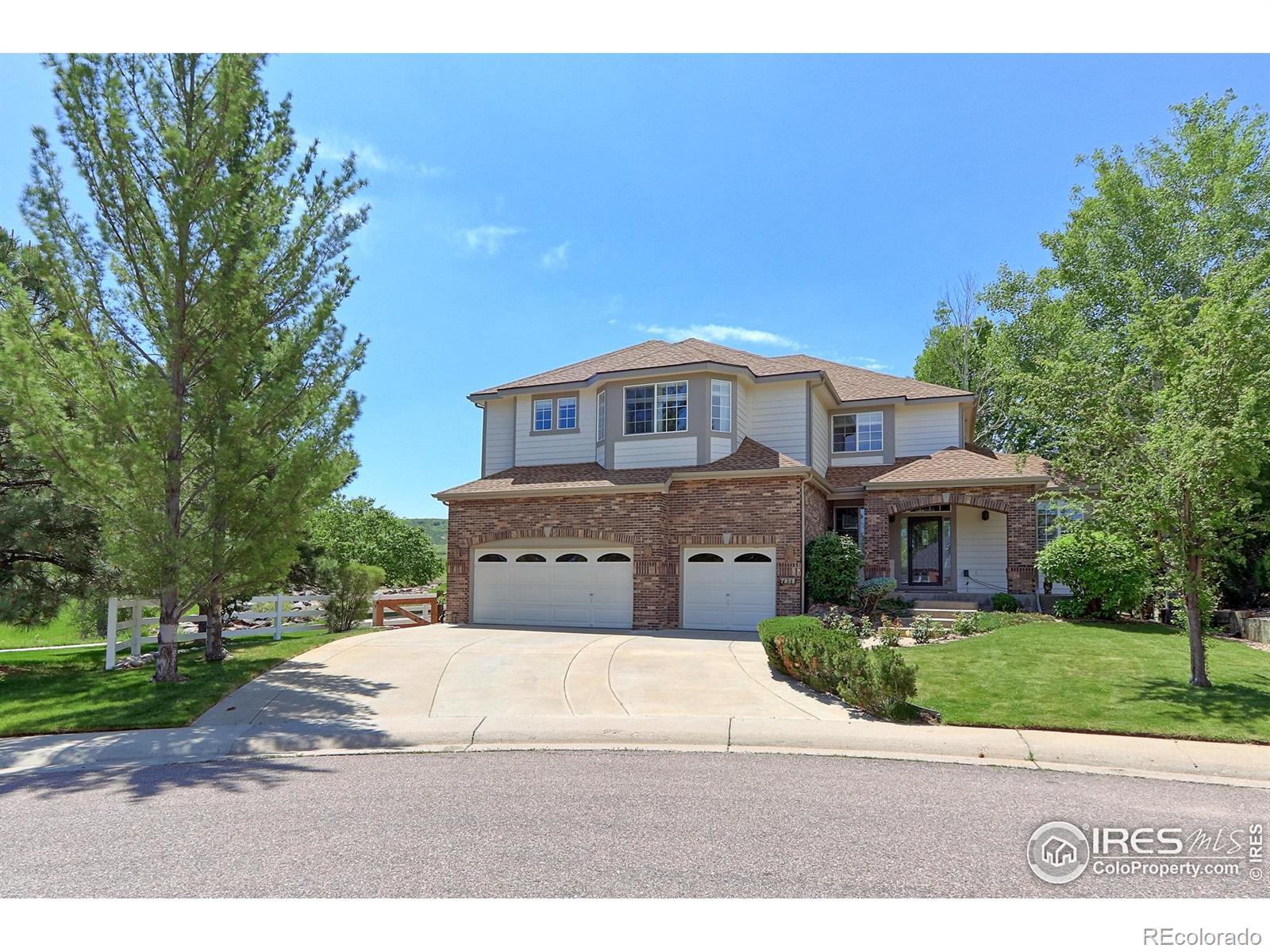Find us on...
Dashboard
- 4 Beds
- 5 Baths
- 5,311 Sqft
- .27 Acres
New Search X
7858 Oban Court
Discover your dream home in the desirable Carriage Club neighborhood of Lone Tree! This bright and airy residence, located at the end of a quiet cul-de-sac, features 4 bedrooms, 5 bathrooms, and a main floor office. Enjoy hassle-free winters with a heated driveway. New roof replaced in 2024, and exterior paint in 2024, interior paint in 2025. As you enter, you'll be welcomed by soaring vaulted ceilings and natural light from expansive windows. The upper level includes a luxurious primary suite with a walk-in closet and elegant 5-piece bathroom, along with two additional bedrooms, each with private en-suite bathrooms. A versatile loft offers a perfect space for relaxation. Step into your private backyard oasis featuring mature trees and a water feature, ideal for unwinding or entertaining. Enjoy the privacy of open space and a greenbelt, along with access to scenic trails. The finished basement is a standout, equipped with a wet bar and sauna. The 3-car garage offers ample storage. Just moments away from shopping, dining, and top-rated schools, this home offers an incredible lifestyle. Don't miss the chance to make it yours!
Listing Office: RE/MAX Northwest 
Essential Information
- MLS® #IR1035813
- Price$1,150,000
- Bedrooms4
- Bathrooms5.00
- Full Baths3
- Half Baths1
- Square Footage5,311
- Acres0.27
- Year Built1999
- TypeResidential
- Sub-TypeSingle Family Residence
- StatusActive
Community Information
- Address7858 Oban Court
- SubdivisionCarriage Club
- CityLone Tree
- CountyDouglas
- StateCO
- Zip Code80124
Amenities
- UtilitiesNatural Gas Available
- Parking Spaces3
- # of Garages3
Interior
- HeatingForced Air
- CoolingCentral Air
- FireplaceYes
- FireplacesLiving Room
- StoriesTwo
Interior Features
Eat-in Kitchen, Five Piece Bath, Kitchen Island, Open Floorplan, Pantry, Sauna, Vaulted Ceiling(s), Walk-In Closet(s), Wet Bar
Appliances
Dishwasher, Disposal, Double Oven, Microwave, Refrigerator, Self Cleaning Oven
Exterior
- Lot DescriptionCul-De-Sac
- WindowsDouble Pane Windows
- RoofComposition
School Information
- DistrictDouglas RE-1
- ElementaryAcres Green
- MiddleCresthill
- HighHighlands Ranch
Additional Information
- Date ListedJune 6th, 2025
- ZoningRES
Listing Details
 RE/MAX Northwest
RE/MAX Northwest
 Terms and Conditions: The content relating to real estate for sale in this Web site comes in part from the Internet Data eXchange ("IDX") program of METROLIST, INC., DBA RECOLORADO® Real estate listings held by brokers other than RE/MAX Professionals are marked with the IDX Logo. This information is being provided for the consumers personal, non-commercial use and may not be used for any other purpose. All information subject to change and should be independently verified.
Terms and Conditions: The content relating to real estate for sale in this Web site comes in part from the Internet Data eXchange ("IDX") program of METROLIST, INC., DBA RECOLORADO® Real estate listings held by brokers other than RE/MAX Professionals are marked with the IDX Logo. This information is being provided for the consumers personal, non-commercial use and may not be used for any other purpose. All information subject to change and should be independently verified.
Copyright 2025 METROLIST, INC., DBA RECOLORADO® -- All Rights Reserved 6455 S. Yosemite St., Suite 500 Greenwood Village, CO 80111 USA
Listing information last updated on September 5th, 2025 at 7:33pm MDT.









































