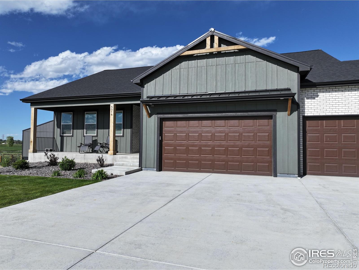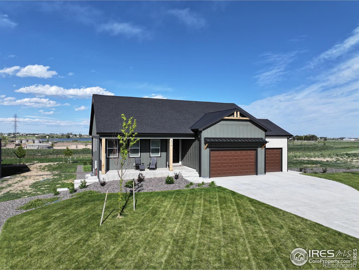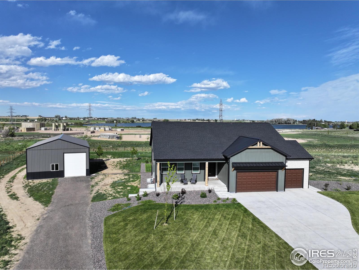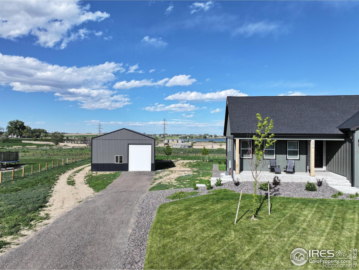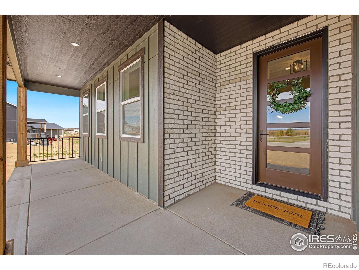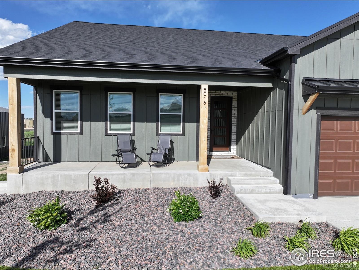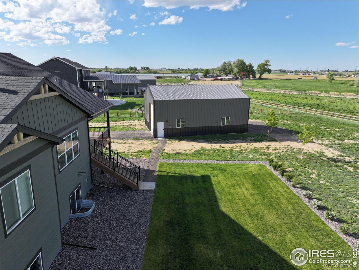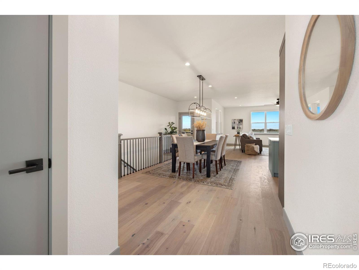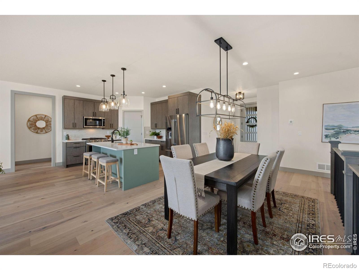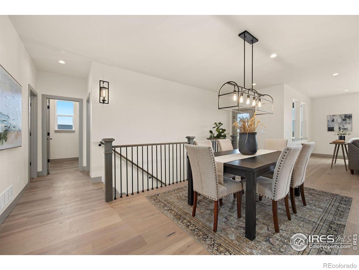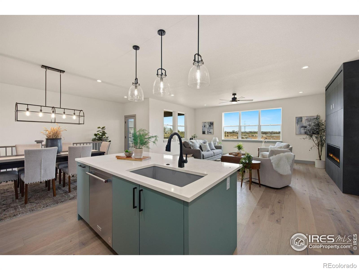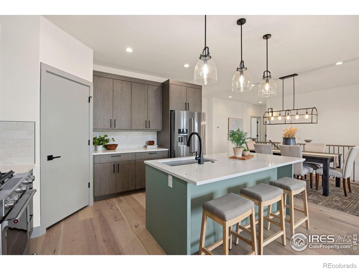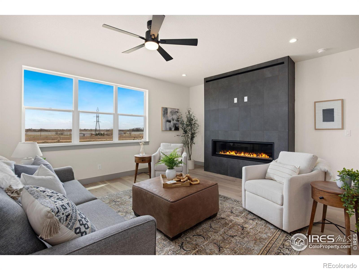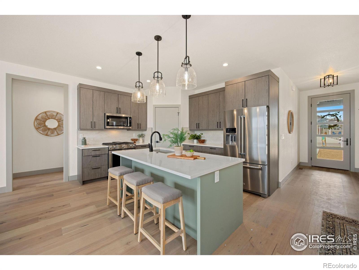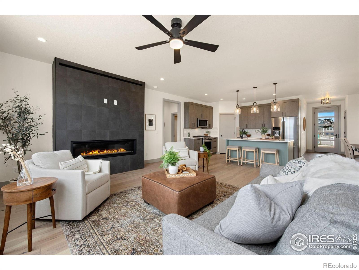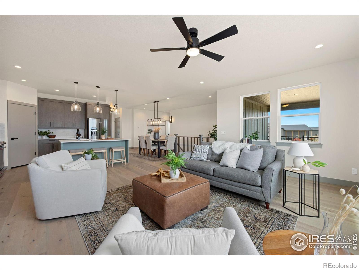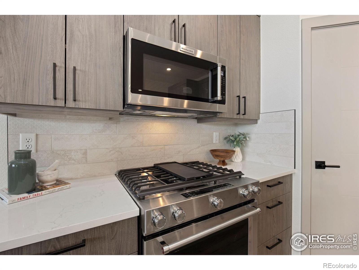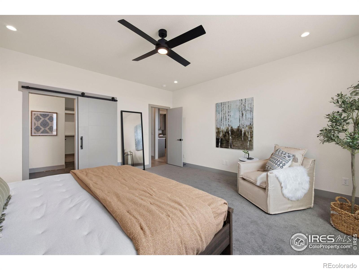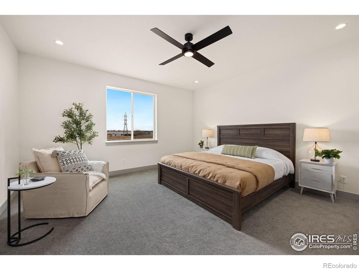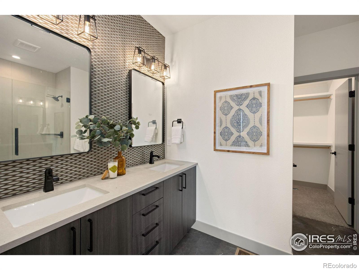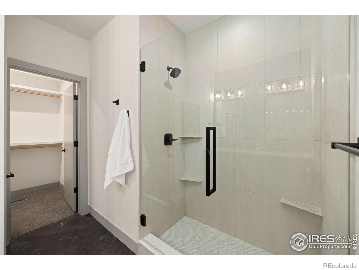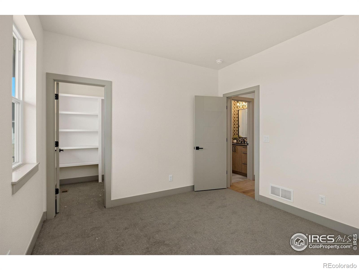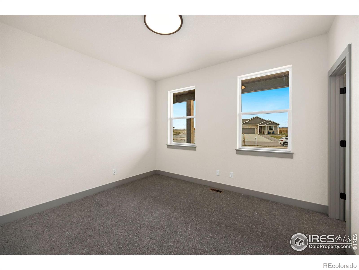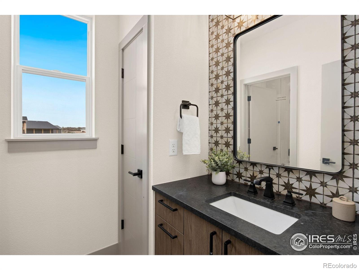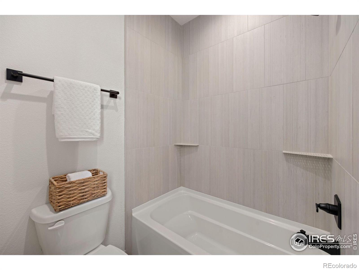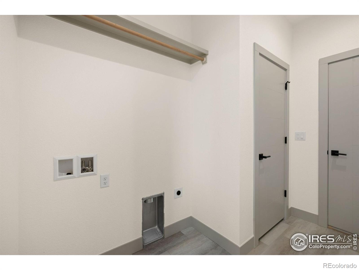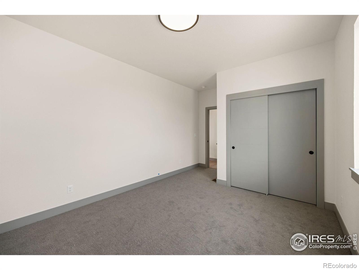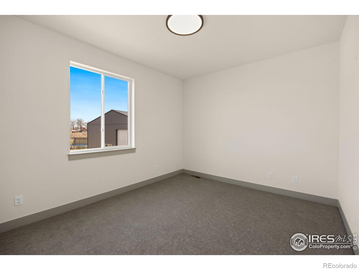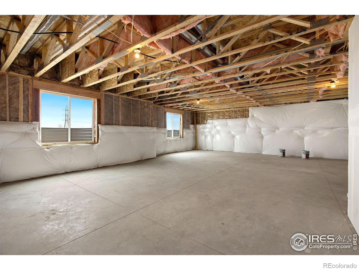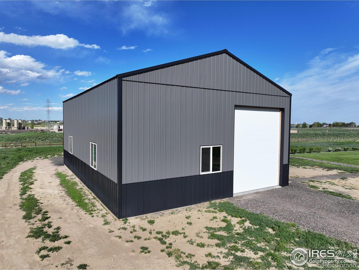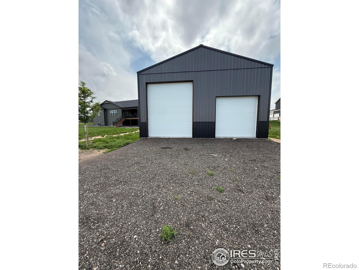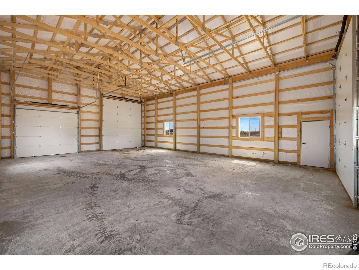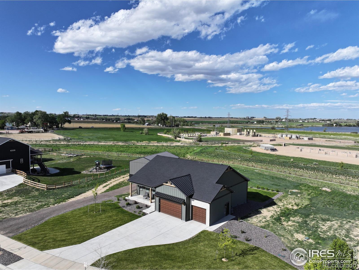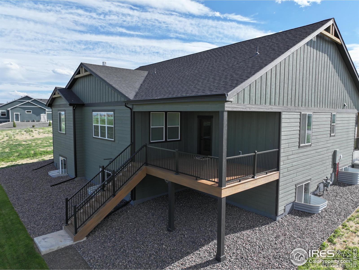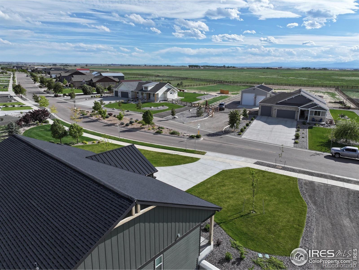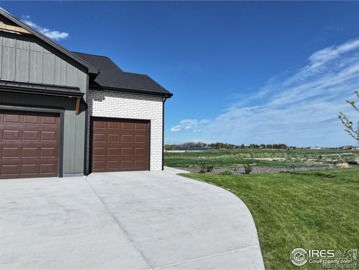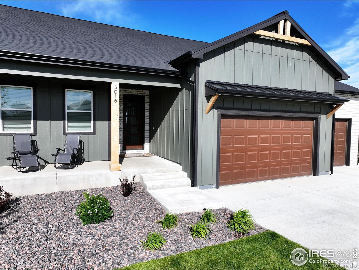Find us on...
Dashboard
- 3 Beds
- 2 Baths
- 1,860 Sqft
- 1¼ Acres
New Search X
5016 Prairie Lark Lane
This stunning modern farmhouse ranch offers an inviting open floor plan, featuring 3 bedrooms, 2 bathrooms, and 3,720 total square feet of thoughtfully designed living space. The gourmet kitchen is a chef's delight, equipped with a 5-burner gas range, a spacious center island with ample counter space, and a convenient corner pantry. Enjoy the ease of a main floor laundry room just off the garage, with plenty of storage for your everyday essentials. Cozy up by the gas log fireplace or relax on the covered deck, perfect for outdoor entertaining. The unfinished garden-level basement offers endless potential, with the option to finish it, adding 2 additional bedrooms and a full bathroom. This home also includes a 3-car garage and a massive 30x50 outbuilding with concrete floor, gas and electric and pull through doors; ideal for hobbies, storage, or a workshop. Large shop doors are 12x14 - ready for your RV! - and smaller door is 10x10. Set on a generous 1.25-acre lot with, you'll enjoy both space and serenity. Non-potable water is available through the Metro District. Perfectly located with easy access to I-25 or Hwy 85 and within the highly regarded Eaton School District, this home combines rural charm with modern convenience. Basement finish option available through builder. See documents for cost.
Listing Office: NorthStar Realty of Colorado 
Essential Information
- MLS® #IR1035821
- Price$965,000
- Bedrooms3
- Bathrooms2.00
- Full Baths1
- Square Footage1,860
- Acres1.25
- Year Built2022
- TypeResidential
- Sub-TypeSingle Family Residence
- StatusPending
Community Information
- Address5016 Prairie Lark Lane
- SubdivisionGolden Eagle Acres
- CitySeverance
- CountyWeld
- StateCO
- Zip Code80615
Amenities
- AmenitiesPlayground
- Parking Spaces3
- # of Garages3
- ViewMountain(s), Water
Utilities
Electricity Available, Natural Gas Available
Parking
Oversized Door, RV Access/Parking
Interior
- HeatingForced Air
- CoolingCentral Air
- FireplaceYes
- FireplacesGas
- StoriesOne
Interior Features
Kitchen Island, Open Floorplan, Pantry, Radon Mitigation System, Walk-In Closet(s)
Appliances
Dishwasher, Microwave, Oven, Refrigerator
Exterior
- Lot DescriptionSprinklers In Front
- RoofComposition
School Information
- DistrictEaton RE-2
- ElementaryEaton
- MiddleEaton
- HighEaton
Additional Information
- Date ListedJune 6th, 2025
- ZoningRes
Listing Details
 NorthStar Realty of Colorado
NorthStar Realty of Colorado
 Terms and Conditions: The content relating to real estate for sale in this Web site comes in part from the Internet Data eXchange ("IDX") program of METROLIST, INC., DBA RECOLORADO® Real estate listings held by brokers other than RE/MAX Professionals are marked with the IDX Logo. This information is being provided for the consumers personal, non-commercial use and may not be used for any other purpose. All information subject to change and should be independently verified.
Terms and Conditions: The content relating to real estate for sale in this Web site comes in part from the Internet Data eXchange ("IDX") program of METROLIST, INC., DBA RECOLORADO® Real estate listings held by brokers other than RE/MAX Professionals are marked with the IDX Logo. This information is being provided for the consumers personal, non-commercial use and may not be used for any other purpose. All information subject to change and should be independently verified.
Copyright 2026 METROLIST, INC., DBA RECOLORADO® -- All Rights Reserved 6455 S. Yosemite St., Suite 500 Greenwood Village, CO 80111 USA
Listing information last updated on February 24th, 2026 at 8:03pm MST.

