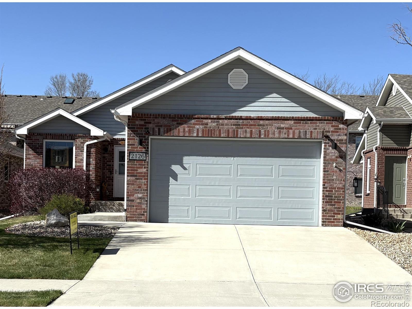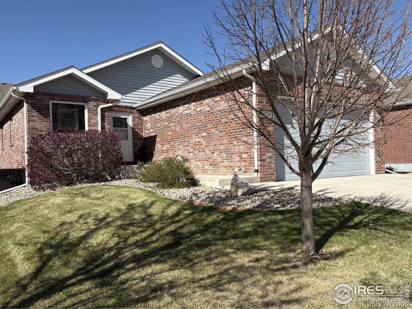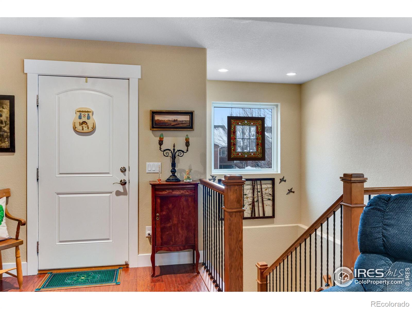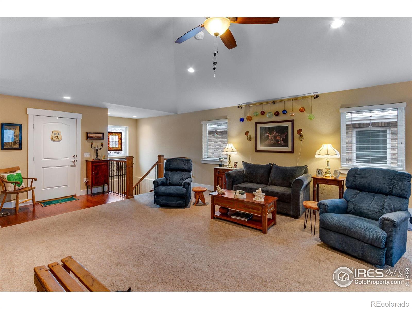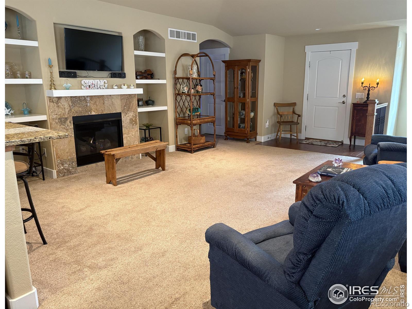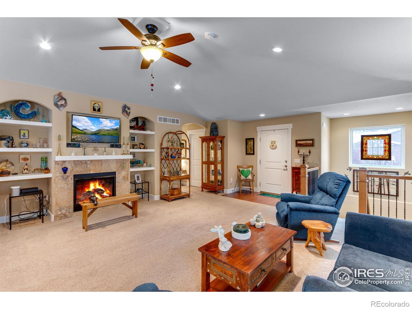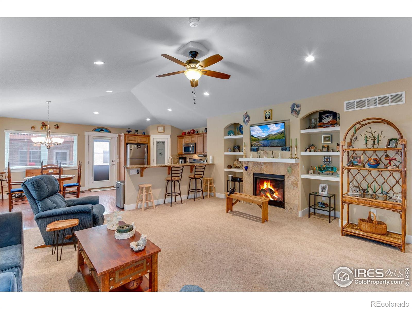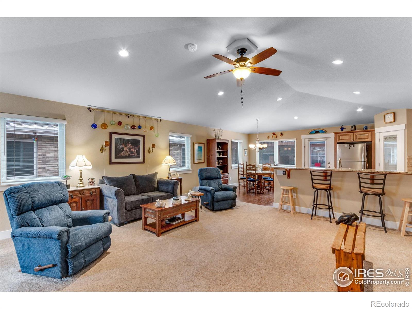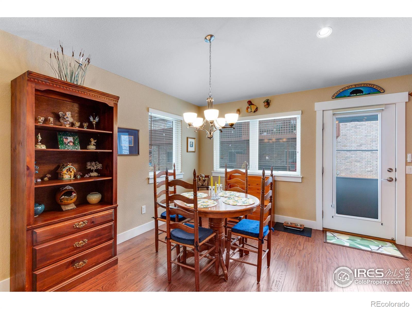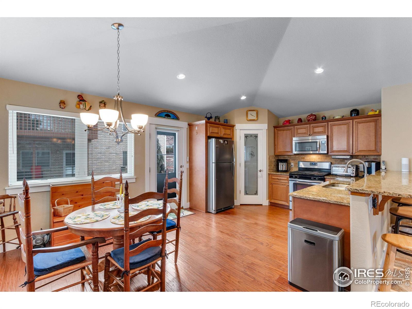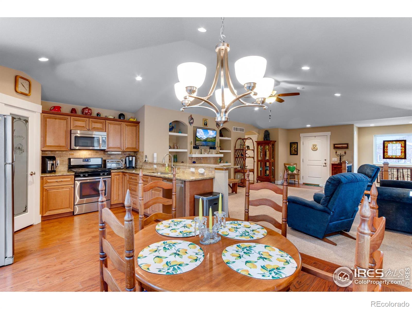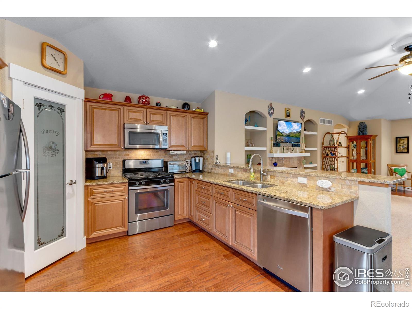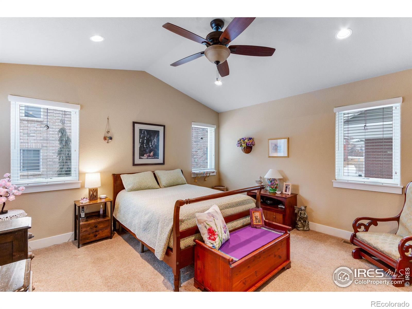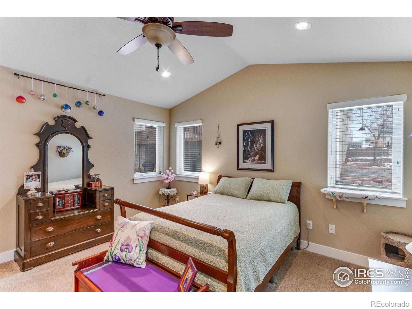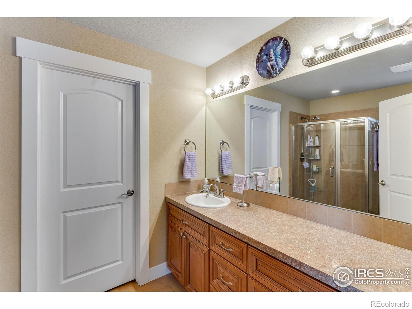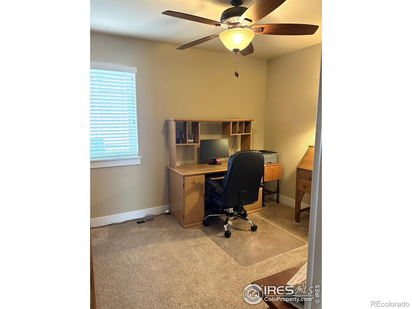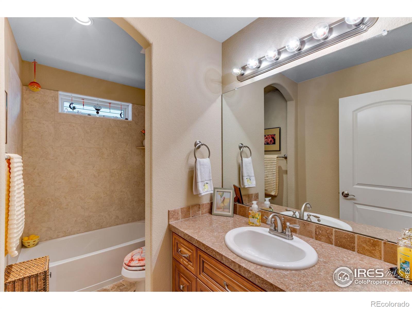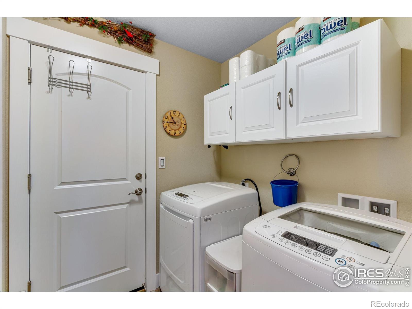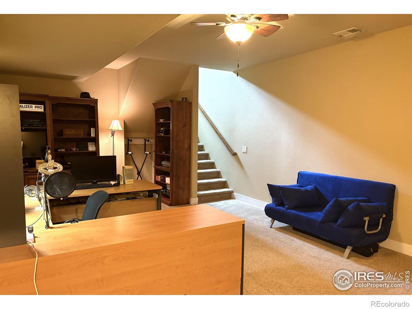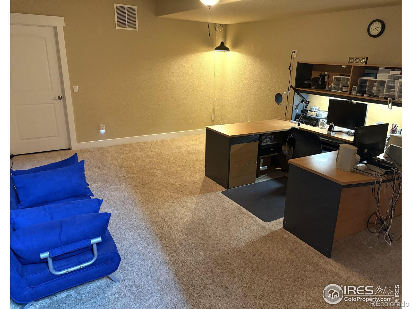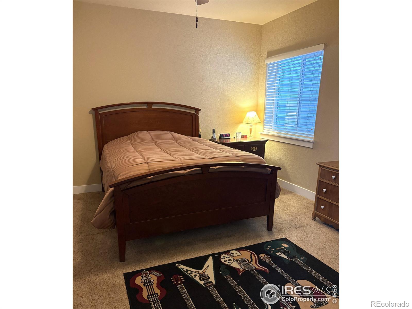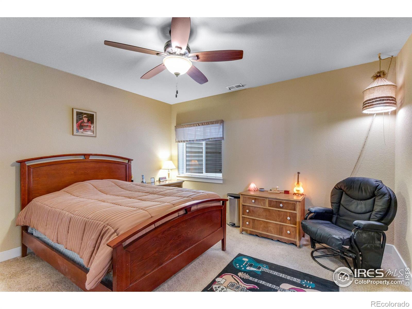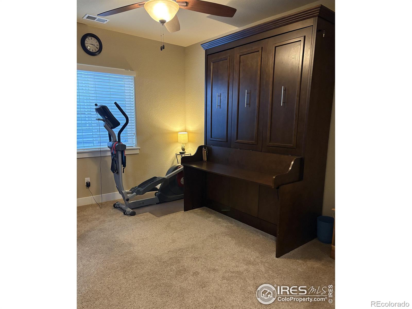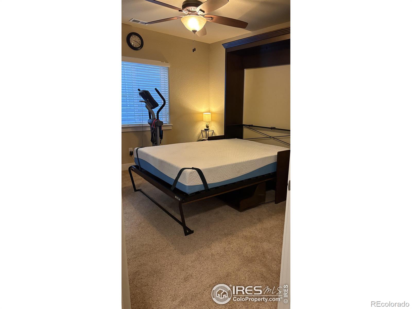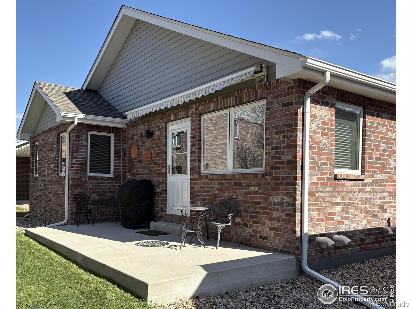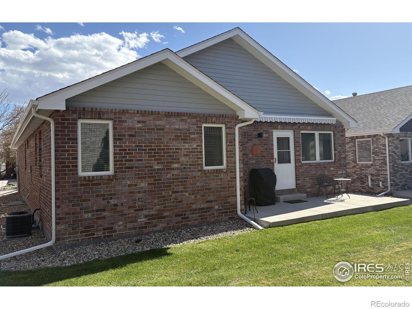Find us on...
Dashboard
- 4 Beds
- 3 Baths
- 2,395 Sqft
- .1 Acres
New Search X
2126 Friar Tuck Court
Enjoy this stylish, low-maintenance Patio Home. No yardwork! "Lock and Leave" convenience! Built in 2015, this move-in-ready home offers an open layout with engineered wood floors, granite countertops, stainless steel appliances, and a cozy living room featuring a gas fireplace and custom built-in shelves. The main-floor primary suite includes an ensuite bathroom and walk-in closet. A second bedroom, full bath, and smart laundry complete the main level. The finished basement provides additional living space with a family room, two bedrooms (one with a built-in Murphy bed/desk-ideal for guests or a home office), and a Jack and Jill bathroom. Step outside to the back patio with a natural gas grill and retractable awning. Additional highlights include a 2-car garage, new roof (2020), ceiling fans, custom blinds, and ample storage. HOA covers landscaping and snow removal. Conveniently located with easy access to Old Town and I-25. This well-maintained, attractive subdivision with lots of green space has a community feel to it, and many neighbors engage in coffee clatches and hang out in the open spaces together. No fencing is allowed in this patio home community but there is plenty of area right outside your back door to walk a pup!
Listing Office: Juszak Realty 
Essential Information
- MLS® #IR1035933
- Price$539,900
- Bedrooms4
- Bathrooms3.00
- Full Baths2
- Square Footage2,395
- Acres0.10
- Year Built2015
- TypeResidential
- Sub-TypeSingle Family Residence
- StatusActive
Community Information
- Address2126 Friar Tuck Court
- SubdivisionStorybook Pdp Ftc
- CityFort Collins
- CountyLarimer
- StateCO
- Zip Code80524
Amenities
- AmenitiesPark
- Parking Spaces2
- # of Garages2
Utilities
Cable Available, Electricity Available, Internet Access (Wired), Natural Gas Available
Interior
- HeatingForced Air
- CoolingCentral Air
- FireplaceYes
- FireplacesGas, Living Room
- StoriesOne
Interior Features
Eat-in Kitchen, Jack & Jill Bathroom, Open Floorplan, Pantry, Vaulted Ceiling(s), Walk-In Closet(s)
Appliances
Dishwasher, Disposal, Dryer, Freezer, Microwave, Oven, Refrigerator, Washer
Exterior
- Exterior FeaturesGas Grill
- Lot DescriptionLevel
- RoofComposition
Windows
Double Pane Windows, Window Coverings
School Information
- DistrictPoudre R-1
- ElementaryTavelli
- MiddleLincoln
- HighPoudre
Additional Information
- Date ListedJune 5th, 2025
- ZoningLMN
Listing Details
 Juszak Realty
Juszak Realty
 Terms and Conditions: The content relating to real estate for sale in this Web site comes in part from the Internet Data eXchange ("IDX") program of METROLIST, INC., DBA RECOLORADO® Real estate listings held by brokers other than RE/MAX Professionals are marked with the IDX Logo. This information is being provided for the consumers personal, non-commercial use and may not be used for any other purpose. All information subject to change and should be independently verified.
Terms and Conditions: The content relating to real estate for sale in this Web site comes in part from the Internet Data eXchange ("IDX") program of METROLIST, INC., DBA RECOLORADO® Real estate listings held by brokers other than RE/MAX Professionals are marked with the IDX Logo. This information is being provided for the consumers personal, non-commercial use and may not be used for any other purpose. All information subject to change and should be independently verified.
Copyright 2025 METROLIST, INC., DBA RECOLORADO® -- All Rights Reserved 6455 S. Yosemite St., Suite 500 Greenwood Village, CO 80111 USA
Listing information last updated on December 22nd, 2025 at 6:03pm MST.

