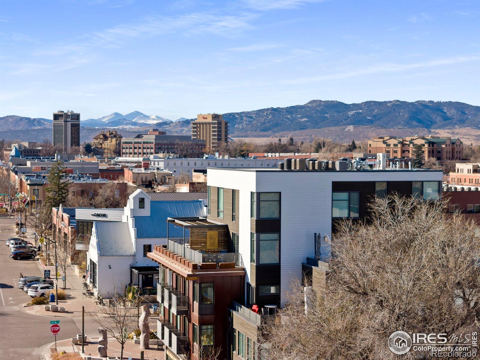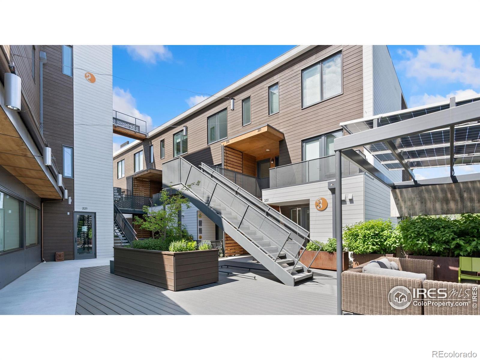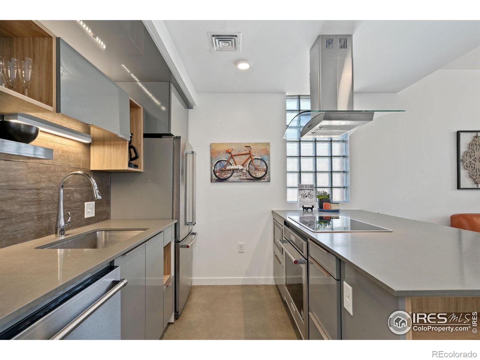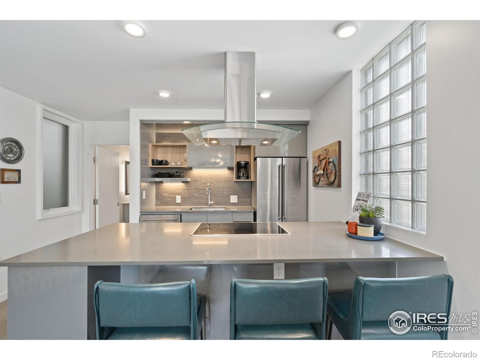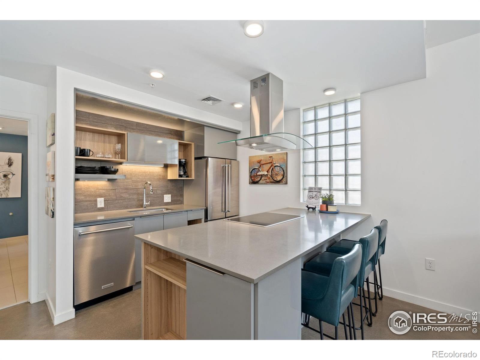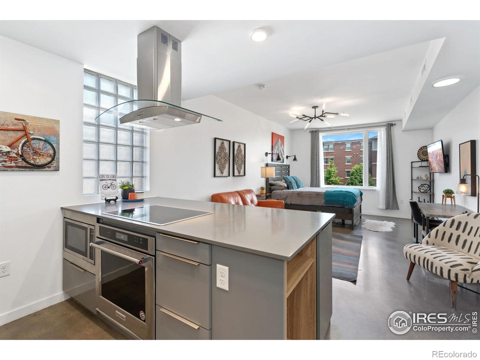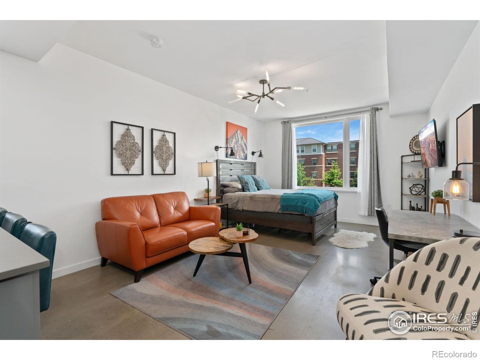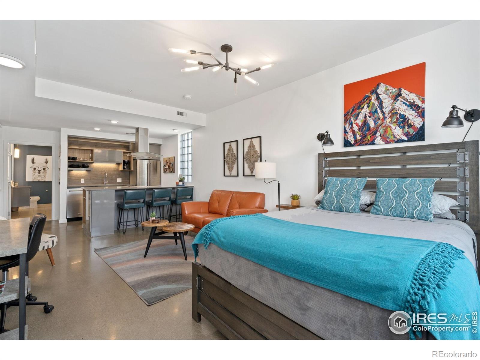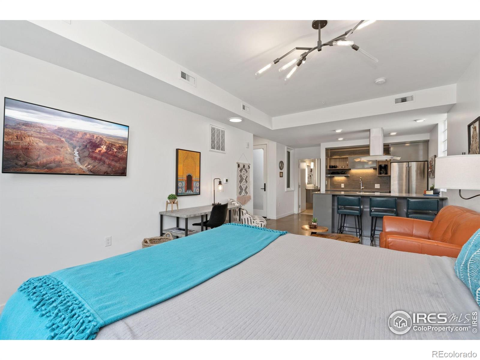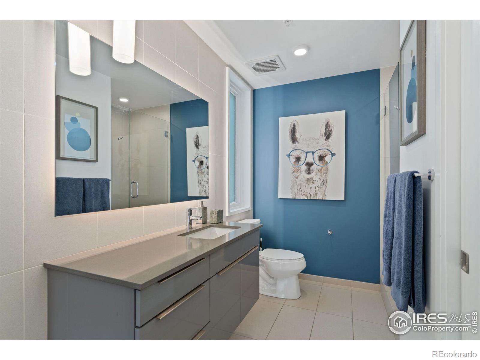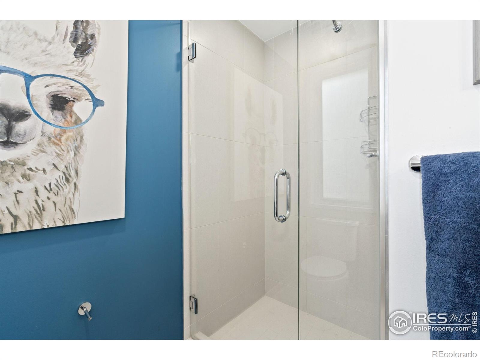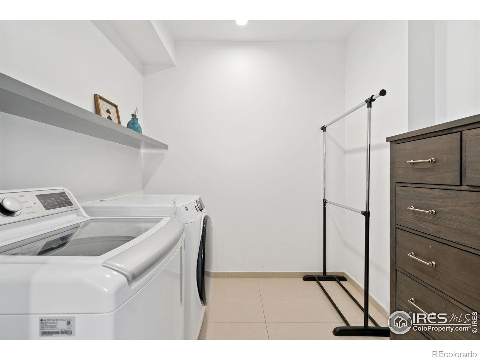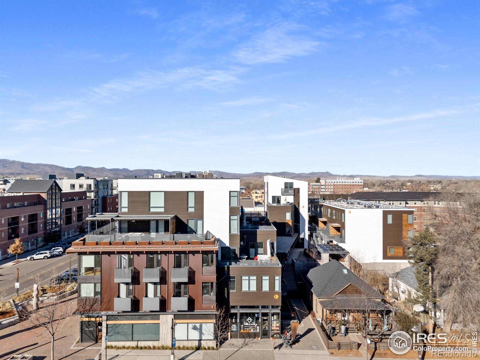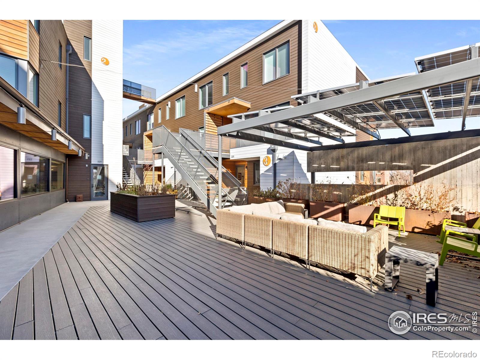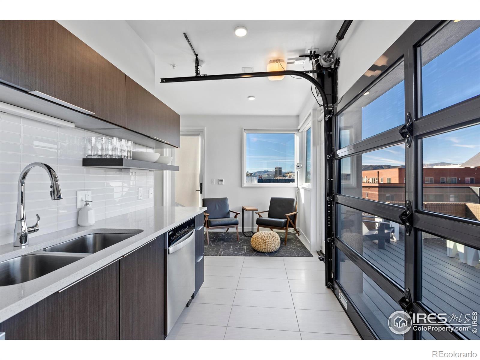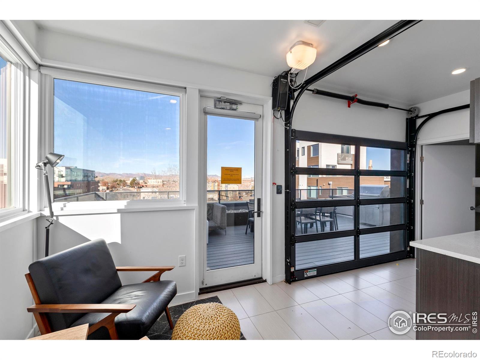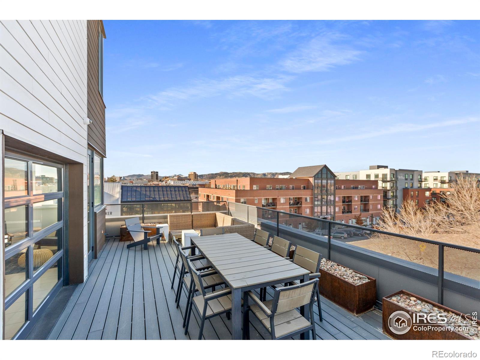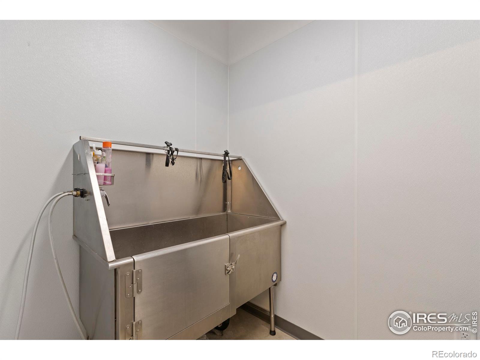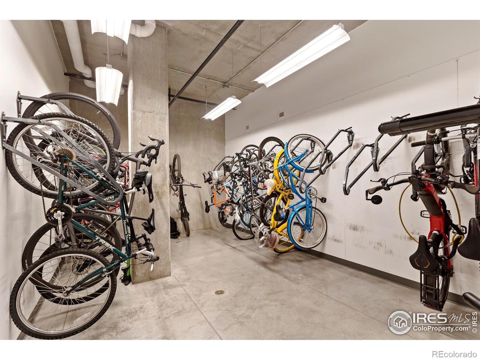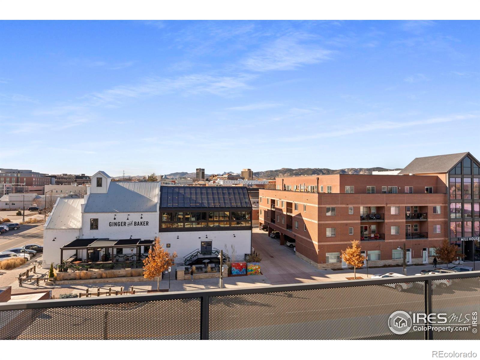Find us on...
Dashboard
- $385k Price
- 1 Bed
- 1 Bath
- 525 Sqft
New Search X
401 Linden Street 3-236
Small is the superpower. Every square foot of this studio pulls its weight and then some. When you want more space, step up to the rooftop patio with mountain views. Designed for those who want a foothold in Fort Collins without the hassle, this studio delivers BIG on convenience, location, and lifestyle. This is Confluence-one of Fort Collins' newest and most amenity-rich buildings. Perfectly positioned between Old Town Square and the Poudre River, it offers peace of mind, flexibility, and a strong sense of community. It's ideal for anyone who values simplicity and quiet. Need to travel? Lock and leave. Gone for a while? Rent it month-to-month. Inside, enjoy a sleek modern design with full-size stainless steel appliances, quartz countertops, and polished concrete floors. Nine-foot ceilings and light from 3 sides make the space feel open and bright. Amenities include a rooftop deck with kitchen & mountain views, fire pit, dog wash station, bike storage, and dedicated parking-all steps from the Poudre River Trail, Ginger & Baker, and Old Town Fort Collins. The price per square foot is high because every sqft delivers high value. No wasted space. No fluff. Just what you need, exactly where you want to be. If you know what you want-a beautiful, easy-to-own, lock-and-leave life in Fort Collins-this is it.
Listing Office: Group Mulberry 
Essential Information
- MLS® #IR1035999
- Price$385,000
- Bedrooms1
- Bathrooms1.00
- Square Footage525
- Acres0.00
- Year Built2019
- TypeResidential
- Sub-TypeCondominium
- StatusActive
Community Information
- Address401 Linden Street 3-236
- SubdivisionConfluence
- CityFort Collins
- CountyLarimer
- StateCO
- Zip Code80524
Amenities
- AmenitiesPark, Storage
- Parking Spaces1
- ViewCity
Utilities
Electricity Available, Internet Access (Wired), Natural Gas Available
Interior
- HeatingForced Air
- CoolingCentral Air
- StoriesOne
Interior Features
Eat-in Kitchen, Open Floorplan
Appliances
Dishwasher, Dryer, Microwave, Oven, Refrigerator, Washer
Exterior
- Lot DescriptionLevel
- RoofComposition
Windows
Double Pane Windows, Window Coverings
School Information
- DistrictPoudre R-1
- ElementaryLaurel
- MiddleLincoln
- HighFort Collins
Additional Information
- Date ListedJune 5th, 2025
- ZoningRes
Listing Details
 Group Mulberry
Group Mulberry
 Terms and Conditions: The content relating to real estate for sale in this Web site comes in part from the Internet Data eXchange ("IDX") program of METROLIST, INC., DBA RECOLORADO® Real estate listings held by brokers other than RE/MAX Professionals are marked with the IDX Logo. This information is being provided for the consumers personal, non-commercial use and may not be used for any other purpose. All information subject to change and should be independently verified.
Terms and Conditions: The content relating to real estate for sale in this Web site comes in part from the Internet Data eXchange ("IDX") program of METROLIST, INC., DBA RECOLORADO® Real estate listings held by brokers other than RE/MAX Professionals are marked with the IDX Logo. This information is being provided for the consumers personal, non-commercial use and may not be used for any other purpose. All information subject to change and should be independently verified.
Copyright 2025 METROLIST, INC., DBA RECOLORADO® -- All Rights Reserved 6455 S. Yosemite St., Suite 500 Greenwood Village, CO 80111 USA
Listing information last updated on December 8th, 2025 at 5:33am MST.

