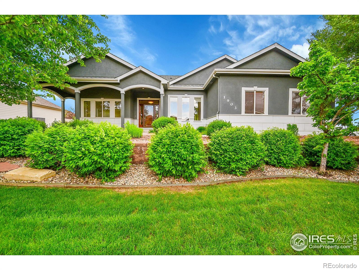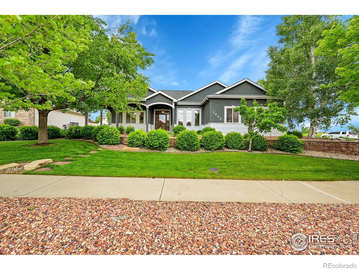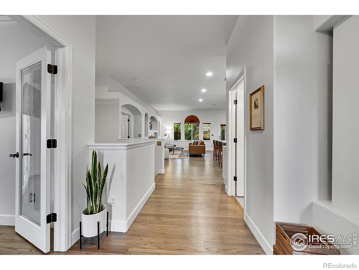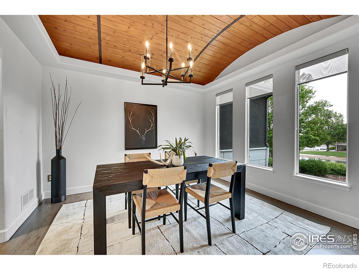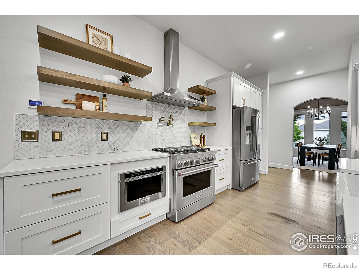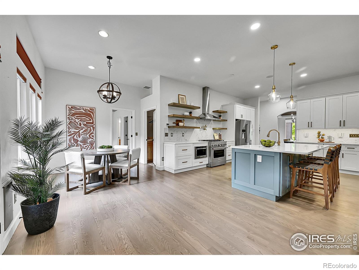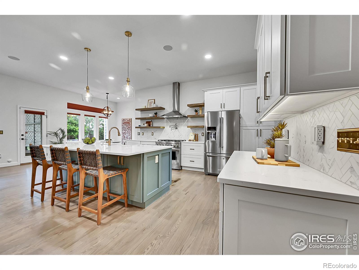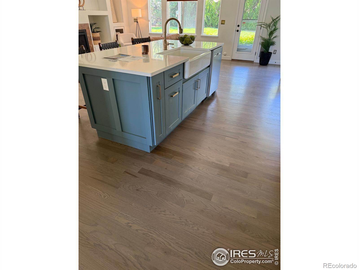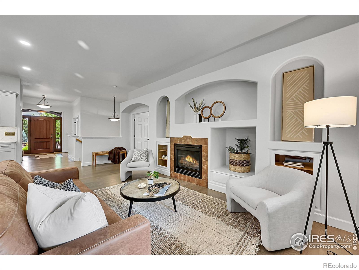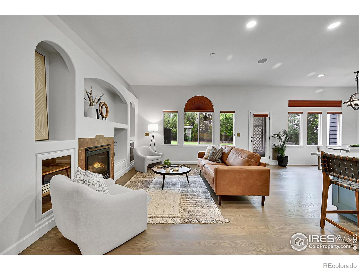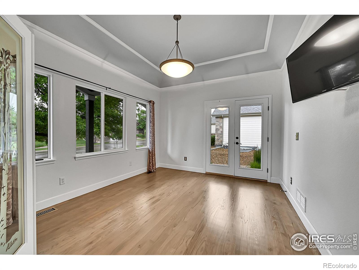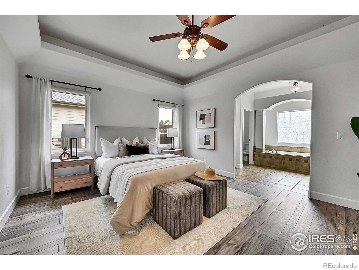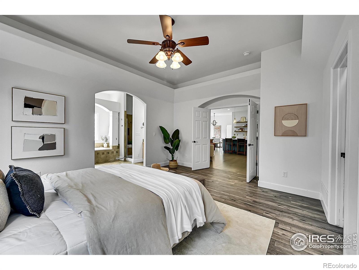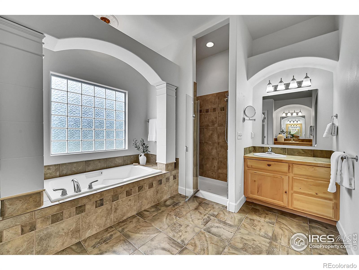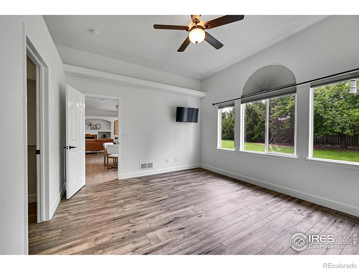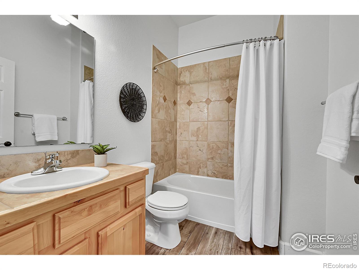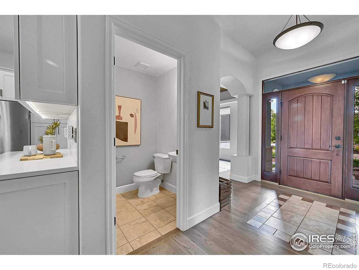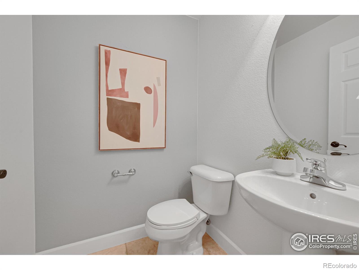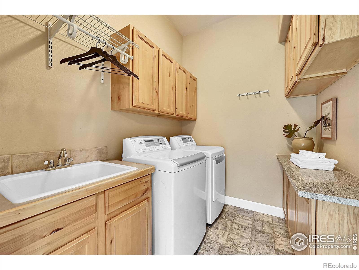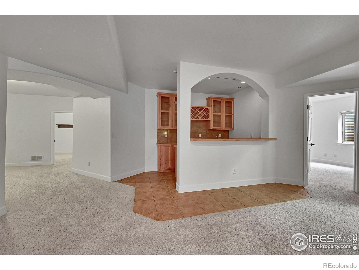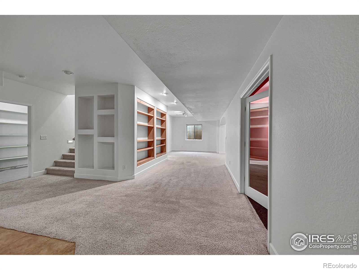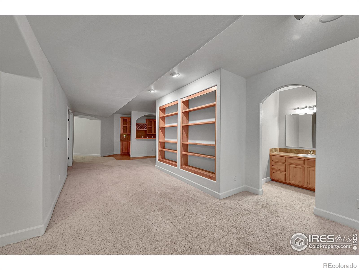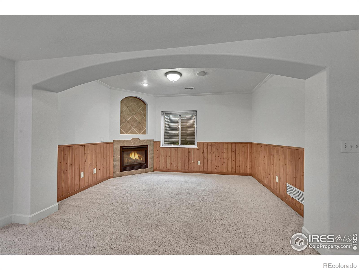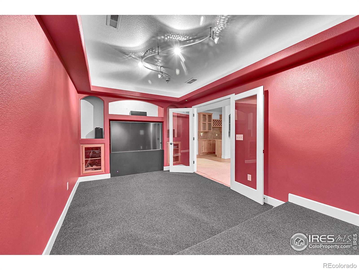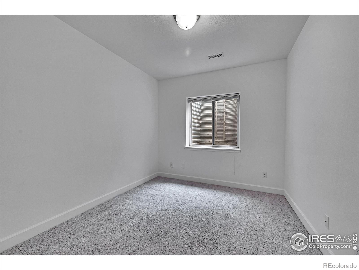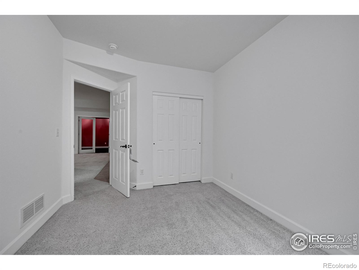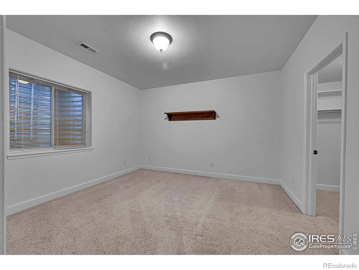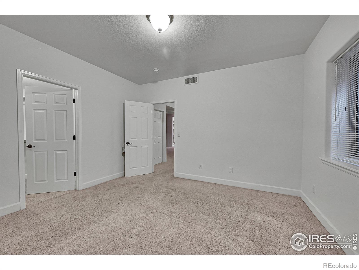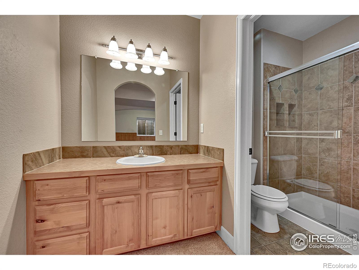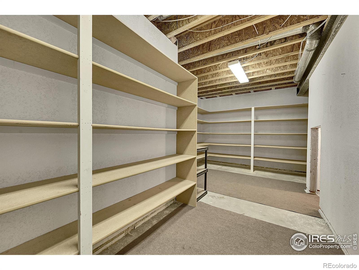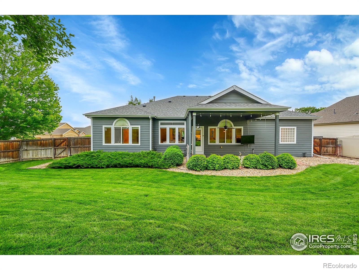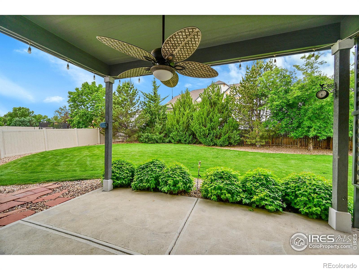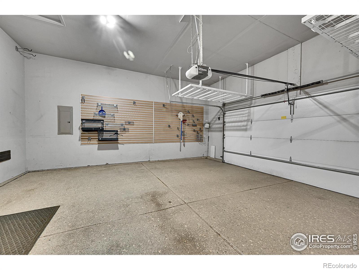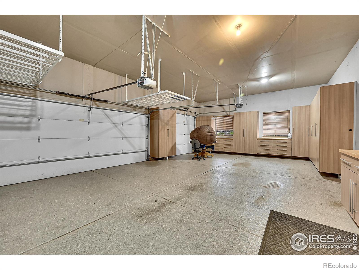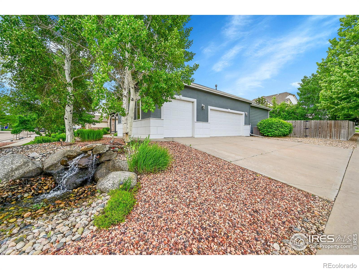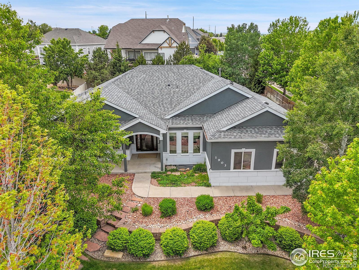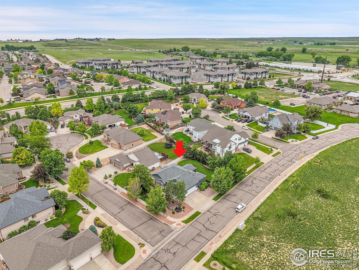Find us on...
Dashboard
- 4 Beds
- 4 Baths
- 4,027 Sqft
- .3 Acres
New Search X
1903 81st Avenue
This West Greeley gem has it all-dual main-level primary suites, a finished basement with a home theater and bar, and an entertainer's kitchen that's the heart of the home. With over 4,000 finished square feet and upgrades like a new roof and HVAC, this 4-bedroom, 4-bathroom home in The Estates at West Point offers space, comfort, and flexibility. Located in the Windsor School District with mature landscaping and a 3-car garage, it's everything you've been searching for. From the moment you walk in, you'll feel the pride of ownership in every detail. The main level features warm hardwood floors, soaring ceilings, and a thoughtful open layout-perfect for gathering or relaxing. At the center of it all: a kitchen designed for both function and flair. Enjoy abundant cabinetry, expansive granite counters, stainless steel appliances, bar seating for casual mornings, and a layout that connects seamlessly to both dining and outdoor entertaining.Two main-floor primary suites offer ideal privacy for guests, in-laws, or multi-gen living. Downstairs, the finished basement is set up for fun-complete with a home theater, wet bar, large rec space, full bath, and extra storage.Step outside to your covered patio surrounded by mature trees and lush landscaping-your own private retreat. The 3-car finished garage offers ample space for vehicles, hobbies, or gear. Bonus upgrades include a brand-new hail-resistant roof and new HVAC system for peace of mind. Whether you love to host, need space for everyone, or just want to settle into one of West Greeley's most loved neighborhoods-this home is ready to welcome you.
Listing Office: eXp - Greeley 
Essential Information
- MLS® #IR1036094
- Price$715,000
- Bedrooms4
- Bathrooms4.00
- Full Baths3
- Half Baths1
- Square Footage4,027
- Acres0.30
- Year Built2005
- TypeResidential
- Sub-TypeSingle Family Residence
- StatusPending
Community Information
- Address1903 81st Avenue
- SubdivisionMountain Vista
- CityGreeley
- CountyWeld
- StateCO
- Zip Code80634
Amenities
- Parking Spaces3
- # of Garages3
Utilities
Electricity Available, Natural Gas Available
Interior
- HeatingForced Air
- CoolingCentral Air
- StoriesOne
Interior Features
Eat-in Kitchen, Five Piece Bath, Primary Suite, Walk-In Closet(s)
Appliances
Dishwasher, Disposal, Microwave, Oven, Refrigerator
Exterior
- WindowsWindow Coverings
- RoofComposition
Lot Description
Corner Lot, Sprinklers In Front
School Information
- DistrictOther
- ElementarySkyview
- MiddleSeverance
- HighSeverance
Additional Information
- Date ListedJune 6th, 2025
- ZoningRes
Listing Details
 eXp - Greeley
eXp - Greeley
 Terms and Conditions: The content relating to real estate for sale in this Web site comes in part from the Internet Data eXchange ("IDX") program of METROLIST, INC., DBA RECOLORADO® Real estate listings held by brokers other than RE/MAX Professionals are marked with the IDX Logo. This information is being provided for the consumers personal, non-commercial use and may not be used for any other purpose. All information subject to change and should be independently verified.
Terms and Conditions: The content relating to real estate for sale in this Web site comes in part from the Internet Data eXchange ("IDX") program of METROLIST, INC., DBA RECOLORADO® Real estate listings held by brokers other than RE/MAX Professionals are marked with the IDX Logo. This information is being provided for the consumers personal, non-commercial use and may not be used for any other purpose. All information subject to change and should be independently verified.
Copyright 2025 METROLIST, INC., DBA RECOLORADO® -- All Rights Reserved 6455 S. Yosemite St., Suite 500 Greenwood Village, CO 80111 USA
Listing information last updated on December 4th, 2025 at 8:48am MST.

