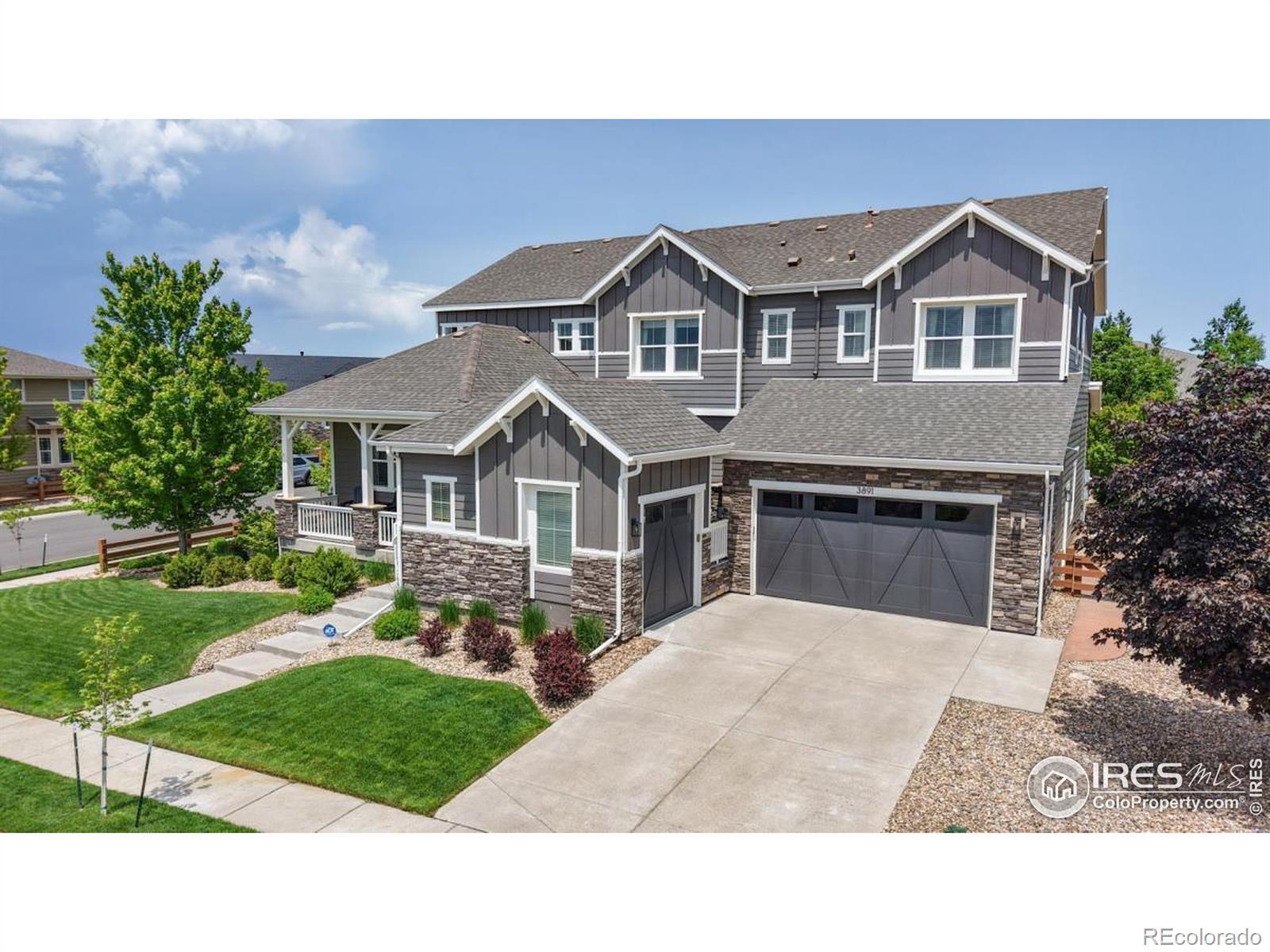Find us on...
Dashboard
- 6 Beds
- 5 Baths
- 5,326 Sqft
- .24 Acres
New Search X
3891 W 149th Avenue
Welcome to 3891 W 149th Ave, an exquisite 2-story residence nestled in Broomfield's sought-after Silverleaf community w/mountain views. Spanning 5,626 sqft, this 6-bedroom, 5-bathroom home is a harmonious blend of luxury & functionality. Upon entry, you're greeted by a foyer leading to a spacious great room w/gas fireplace, seamlessly connected to a gourmet kitchen. The kitchen boasts stainless steel appliances, knotty alder cappuccino cabinets w/crown molding, slab granite countertops, travertine backsplash, & a large walk-in pantry. An adjacent eat-in nook & semi-circular island provide ample space for casual dining. The main floor also features a formal dining room w/vaulted ceilings & custom millwork overlooking a charming courtyard w/a gas fireplace, custom painted patio, & stacking slider door, perfect for indoor-outdoor entertaining. A private study & a guest suite w/its own updated bath complete the main level. Upstairs, a loft w/mountain views is ideal for relaxation or play. The luxurious master suite includes dual walk-in closets w/custom finishes, a fully renovated stunning ensuite bath w/a centerpiece soaking tub & walk-in shower w/rain shower & dual shower heads. 3 additional bedrooms, a large laundry room, & 2 bathrooms provide comfort & convenience for family & guests. The finished basement is a great spot for hosting guests w/a large wet bar w/wine fridge, dishwasher, & bar seating. The basement also features a living area w/a fireplace, an additional flex space, a home gym, storage area, guest bedroom, bathroom, & play area under stairs. Additional highlights include 8' doors throughout, hardwood floors, hand-troweled textured walls, fully cased windows, & a 4-car garage. Situated on a corner lot w/a charming custom etched concrete patio, this home offers ample outdoor space for recreation & relaxation. Located in a great neighborhood w/access to parks & trails, this home is a perfect blend of elegance & comfort.
Listing Office: RE/MAX Northwest 
Essential Information
- MLS® #IR1036143
- Price$1,375,000
- Bedrooms6
- Bathrooms5.00
- Full Baths2
- Square Footage5,326
- Acres0.24
- Year Built2014
- TypeResidential
- Sub-TypeSingle Family Residence
- StatusPending
Community Information
- Address3891 W 149th Avenue
- SubdivisionSilverleaf
- CityBroomfield
- CountyBroomfield
- StateCO
- Zip Code80023
Amenities
- AmenitiesPark, Playground, Trail(s)
- Parking Spaces4
- ParkingTandem
- # of Garages4
- ViewMountain(s)
Utilities
Electricity Available, Natural Gas Available
Interior
- HeatingForced Air
- CoolingCeiling Fan(s), Central Air
- FireplaceYes
- FireplacesBasement, Family Room, Gas
- StoriesTwo
Interior Features
Eat-in Kitchen, Five Piece Bath, Kitchen Island, Open Floorplan, Pantry, Radon Mitigation System, Walk-In Closet(s), Wet Bar
Appliances
Bar Fridge, Dishwasher, Disposal, Double Oven, Dryer, Microwave, Oven, Refrigerator, Washer
Exterior
- Lot DescriptionCorner Lot
- RoofComposition
- FoundationSlab
Windows
Double Pane Windows, Window Coverings
School Information
- DistrictAdams 12 5 Star Schl
- ElementaryCoyote Ridge
- MiddleWestlake
- HighLegacy
Additional Information
- Date ListedJune 6th, 2025
- ZoningRes
Listing Details
 RE/MAX Northwest
RE/MAX Northwest
 Terms and Conditions: The content relating to real estate for sale in this Web site comes in part from the Internet Data eXchange ("IDX") program of METROLIST, INC., DBA RECOLORADO® Real estate listings held by brokers other than RE/MAX Professionals are marked with the IDX Logo. This information is being provided for the consumers personal, non-commercial use and may not be used for any other purpose. All information subject to change and should be independently verified.
Terms and Conditions: The content relating to real estate for sale in this Web site comes in part from the Internet Data eXchange ("IDX") program of METROLIST, INC., DBA RECOLORADO® Real estate listings held by brokers other than RE/MAX Professionals are marked with the IDX Logo. This information is being provided for the consumers personal, non-commercial use and may not be used for any other purpose. All information subject to change and should be independently verified.
Copyright 2025 METROLIST, INC., DBA RECOLORADO® -- All Rights Reserved 6455 S. Yosemite St., Suite 500 Greenwood Village, CO 80111 USA
Listing information last updated on June 18th, 2025 at 9:03pm MDT.









































