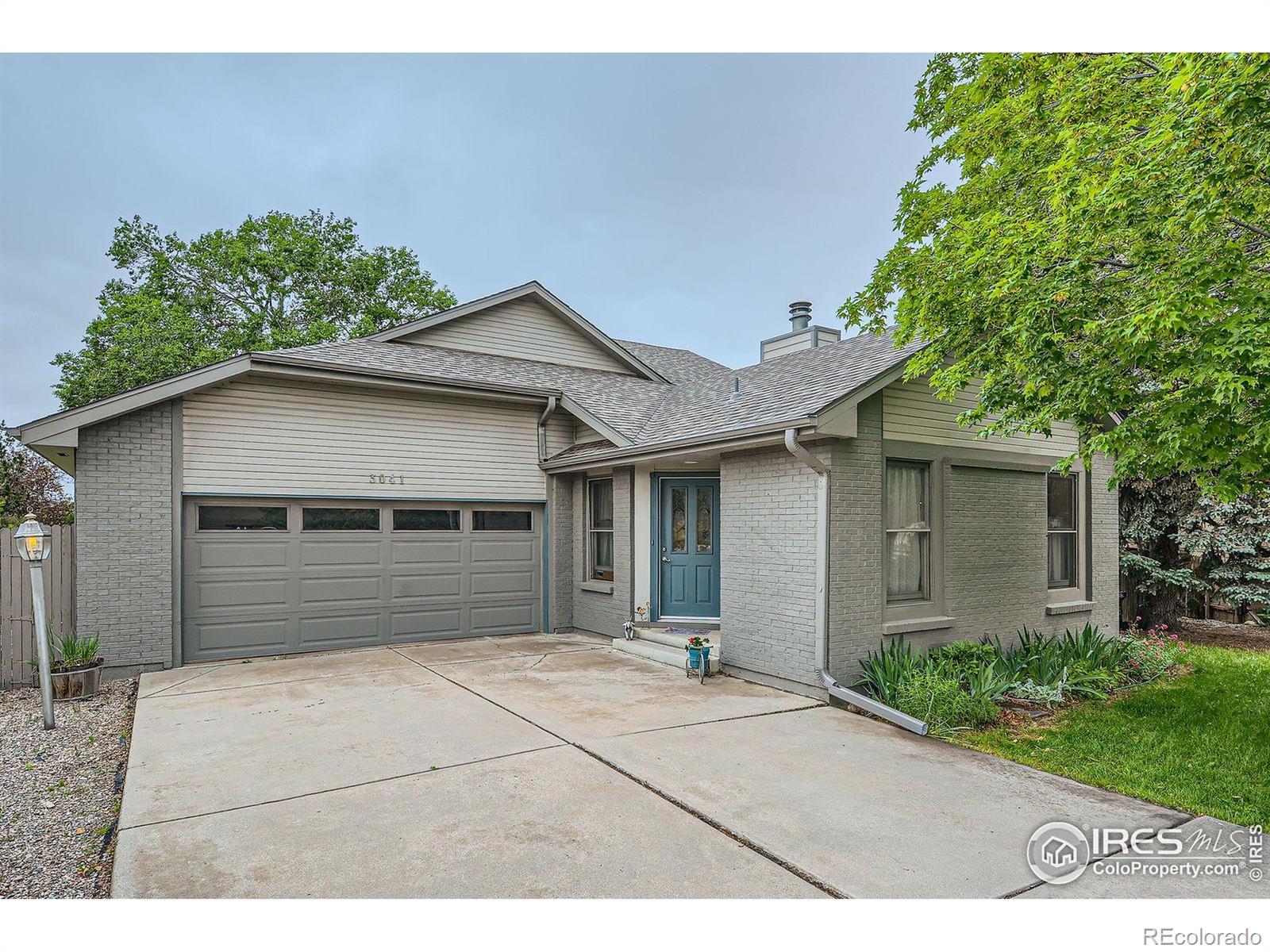Find us on...
Dashboard
- 3 Beds
- 2 Baths
- 1,544 Sqft
- .36 Acres
New Search X
3041 Katie Drive
MAGNIFICENT VIEWS! Enjoy panoramic mountain, pond, and open space views from this unique corner-lot home backing to beautiful pond! With over 1/3 acre, only one adjacent neighbor, mature landscaping and a 52-ft Trex deck, this home offers rare privacy and space. Inside, enjoy the vaulted ceilings, loft, artisanal kitchen and roomy master suite walk-in closet. Bonus sunroom not incl. in listed SF. New Class-4 roof (2024), gas fireplace, radon system, no HOA-and even a hidden pool! Also features raised flower beds, plum trees, berry bushes, and enclosed chain-link pet kennel/catio. Regular visits from elk and birds of prey frequenting the adjacent wetlands make this home a true retreat for wildlife lovers or anyone who wants to experience the grandeur of nature from your backyard while being just 6 minutes from downtown Loveland!
Listing Office: NoCo Flex Real Estate 
Essential Information
- MLS® #IR1036165
- Price$525,000
- Bedrooms3
- Bathrooms2.00
- Full Baths2
- Square Footage1,544
- Acres0.36
- Year Built1983
- TypeResidential
- Sub-TypeSingle Family Residence
- StatusActive
Community Information
- Address3041 Katie Drive
- SubdivisionPonds Add
- CityLoveland
- CountyLarimer
- StateCO
- Zip Code80537
Amenities
- Parking Spaces2
- ParkingOversized
- # of Garages2
- ViewMountain(s), Water
- Is WaterfrontYes
- WaterfrontPond
- Has PoolYes
- PoolPrivate
Utilities
Cable Available, Electricity Available, Internet Access (Wired), Natural Gas Available
Interior
- HeatingForced Air
- FireplaceYes
- FireplacesGas, Living Room, Other
- StoriesOne
Interior Features
Five Piece Bath, Open Floorplan, Pantry, Vaulted Ceiling(s), Walk-In Closet(s)
Appliances
Dishwasher, Disposal, Dryer, Microwave, Oven, Refrigerator, Washer
Cooling
Air Conditioning-Room, Central Air
Exterior
- Exterior FeaturesDog Run
- RoofComposition
Lot Description
Corner Lot, Level, Sprinklers In Front
Windows
Double Pane Windows, Window Coverings
School Information
- DistrictThompson R2-J
- ElementaryNamaqua
- MiddleWalt Clark
- HighThompson Valley
Additional Information
- Date ListedJune 6th, 2025
- ZoningR2
Listing Details
 NoCo Flex Real Estate
NoCo Flex Real Estate
 Terms and Conditions: The content relating to real estate for sale in this Web site comes in part from the Internet Data eXchange ("IDX") program of METROLIST, INC., DBA RECOLORADO® Real estate listings held by brokers other than RE/MAX Professionals are marked with the IDX Logo. This information is being provided for the consumers personal, non-commercial use and may not be used for any other purpose. All information subject to change and should be independently verified.
Terms and Conditions: The content relating to real estate for sale in this Web site comes in part from the Internet Data eXchange ("IDX") program of METROLIST, INC., DBA RECOLORADO® Real estate listings held by brokers other than RE/MAX Professionals are marked with the IDX Logo. This information is being provided for the consumers personal, non-commercial use and may not be used for any other purpose. All information subject to change and should be independently verified.
Copyright 2025 METROLIST, INC., DBA RECOLORADO® -- All Rights Reserved 6455 S. Yosemite St., Suite 500 Greenwood Village, CO 80111 USA
Listing information last updated on June 13th, 2025 at 3:19pm MDT.





























