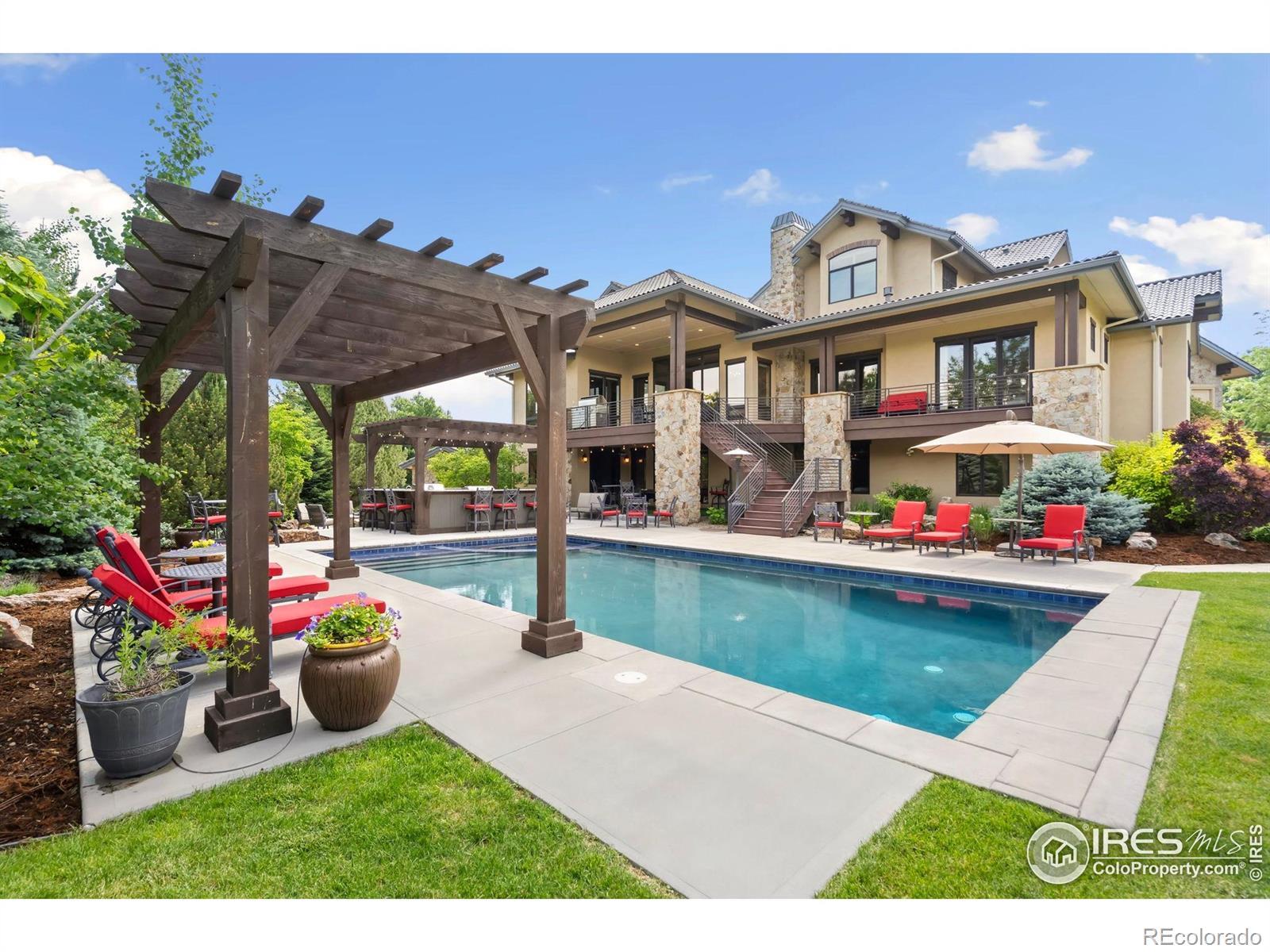Find us on...
Dashboard
- 6 Beds
- 6 Baths
- 6,254 Sqft
- .68 Acres
New Search X
5709 Old Legacy Drive
Discover this exquisite Colorado custom estate. Spanning over 7000 square feet on 3/4 of an acre, this home is the ultimate blend of indoor-outdoor resort style living. Conveniently located in an exclusive neighborhood nestled between schools, parks, restaurants and shopping. Every room has been meticulously designed with solid wood built-ins, shelving and storage. The heart of the home is a gourmet kitchen with a massive center island, imported granite counter tops and custom cabinetry. The spanning deck overlooks the large backyard swimming pool, outdoor kitchen and sports court.Adjacent to the kitchen is a large great room with floor to ceiling windows, custom hickory floors and solid wood beams. The m/floor primary suite offers serenity with a double-sided gas fireplace. The spa-like ensuite features a deep jetted soaking tub, walk-in shower and custom vanities. Two offices equipped with extra sound proofing are perfect for working at home. The walk-out basement is designed with ten-foot ceilings and custom finishes that make it feel like an extension of the main level. The basement is welcoming with a grand family room boasting a cozy gas fireplace, kitchenette, and an exit to a covered patio. Just steps away is a beautiful wine room with rustic wine storage for over 500 bottles. The private home gym provides space for the ultimate home wellness experience. Walk out of the basement to an outdoor paradise, where relaxation and luxurious entertainment blend seamlessly. Centered around a sparkling custom saltwater swimming pool with an incorporated tile hot tub. The spacious outdoor kitchen is an entertainer's dream, featuring Twin Peaks gas grill, refrigerator and a Memphis Wood Fire pellet smoker. The bar has seating for eight next to a large gas firepit that can be used comfortably year-round. Surrounded by beautiful, mature trees and landscaping that provide privacy and a picturesque setting - this home is the ultimate gem for grand celebrations and luxury!
Listing Office: RE/MAX Alliance-FTC South 
Essential Information
- MLS® #IR1036175
- Price$2,800,000
- Bedrooms6
- Bathrooms6.00
- Full Baths2
- Half Baths1
- Square Footage6,254
- Acres0.68
- Year Built2011
- TypeResidential
- Sub-TypeSingle Family Residence
- StyleContemporary
- StatusActive
Community Information
- Address5709 Old Legacy Drive
- SubdivisionHearthside
- CityFort Collins
- CountyLarimer
- StateCO
- Zip Code80528
Amenities
- AmenitiesPlayground
- Parking Spaces3
- # of Garages3
- Has PoolYes
- PoolPrivate
Utilities
Cable Available, Electricity Available, Internet Access (Wired), Natural Gas Available
Parking
Heated Garage, Oversized, Oversized Door
Interior
- HeatingForced Air
- CoolingCeiling Fan(s), Central Air
- FireplaceYes
- StoriesTwo
Interior Features
Eat-in Kitchen, Jack & Jill Bathroom, Kitchen Island, Open Floorplan, Pantry, Vaulted Ceiling(s), Walk-In Closet(s), Wet Bar
Appliances
Bar Fridge, Dishwasher, Disposal, Double Oven, Freezer, Humidifier, Microwave, Oven, Refrigerator, Self Cleaning Oven
Fireplaces
Basement, Family Room, Gas, Gas Log, Living Room, Primary Bedroom
Exterior
- RoofConcrete
Exterior Features
Balcony, Gas Grill, Spa/Hot Tub
Lot Description
Cul-De-Sac, Level, Sprinklers In Front
Windows
Double Pane Windows, Window Coverings
School Information
- DistrictPoudre R-1
- ElementaryBacon
- MiddlePreston
- HighFossil Ridge
Additional Information
- Date ListedJune 11th, 2025
- ZoningLMN
Listing Details
 RE/MAX Alliance-FTC South
RE/MAX Alliance-FTC South
 Terms and Conditions: The content relating to real estate for sale in this Web site comes in part from the Internet Data eXchange ("IDX") program of METROLIST, INC., DBA RECOLORADO® Real estate listings held by brokers other than RE/MAX Professionals are marked with the IDX Logo. This information is being provided for the consumers personal, non-commercial use and may not be used for any other purpose. All information subject to change and should be independently verified.
Terms and Conditions: The content relating to real estate for sale in this Web site comes in part from the Internet Data eXchange ("IDX") program of METROLIST, INC., DBA RECOLORADO® Real estate listings held by brokers other than RE/MAX Professionals are marked with the IDX Logo. This information is being provided for the consumers personal, non-commercial use and may not be used for any other purpose. All information subject to change and should be independently verified.
Copyright 2025 METROLIST, INC., DBA RECOLORADO® -- All Rights Reserved 6455 S. Yosemite St., Suite 500 Greenwood Village, CO 80111 USA
Listing information last updated on October 22nd, 2025 at 9:48pm MDT.









































