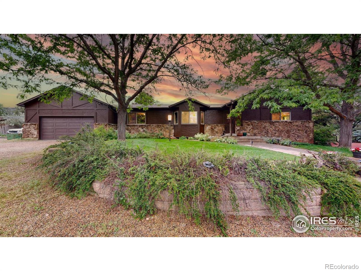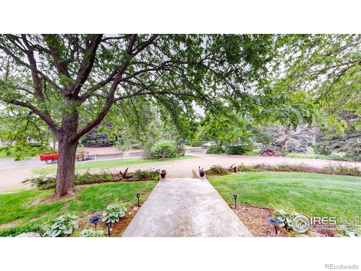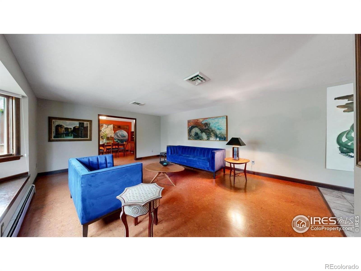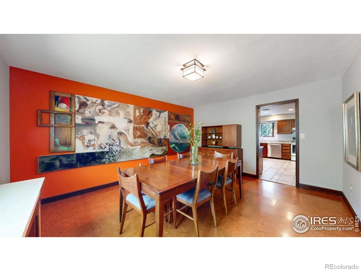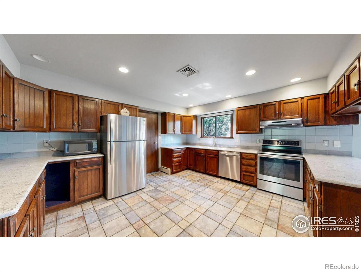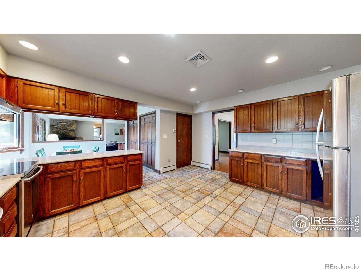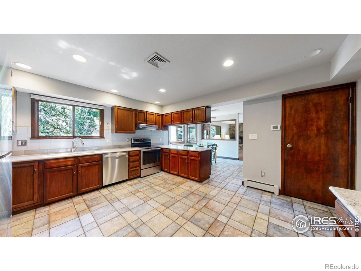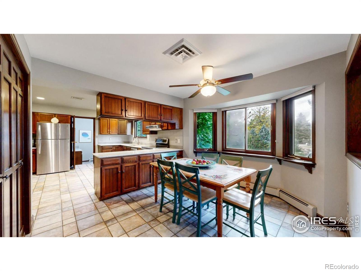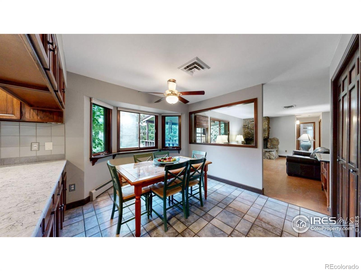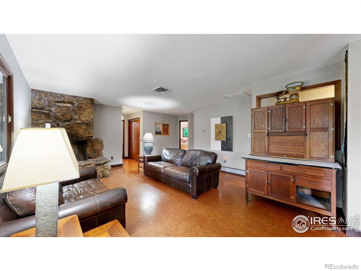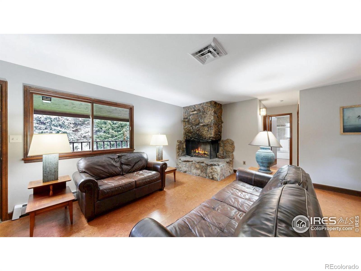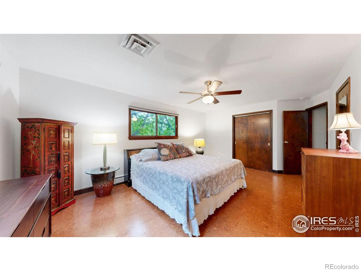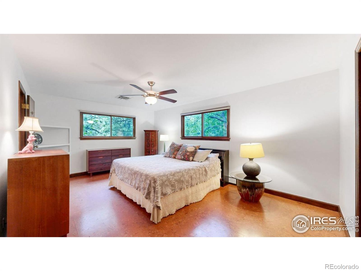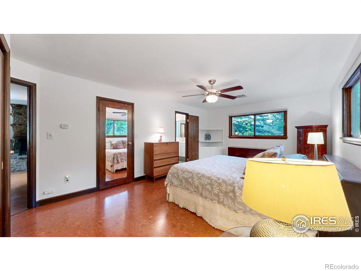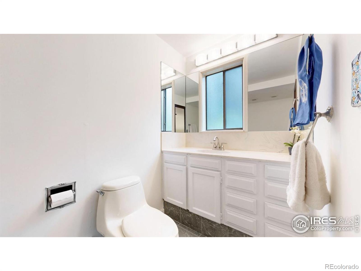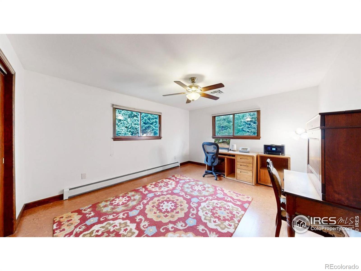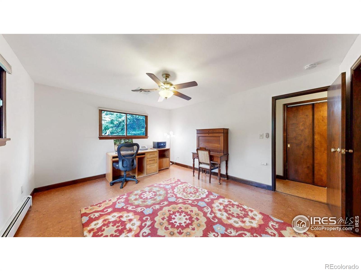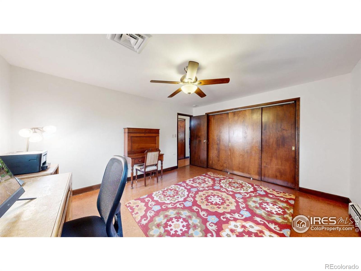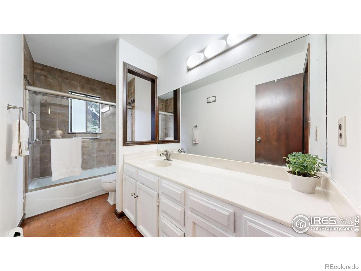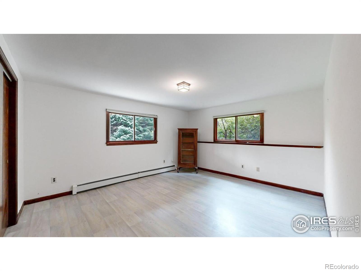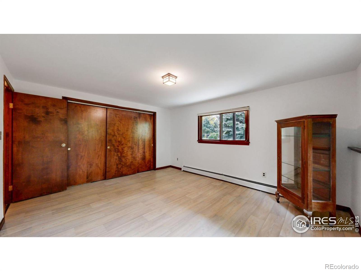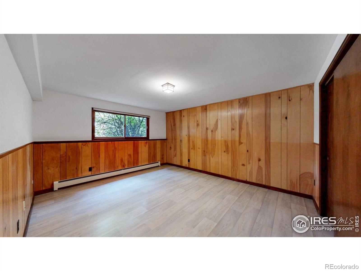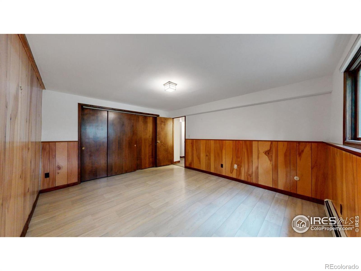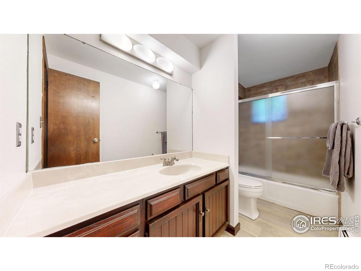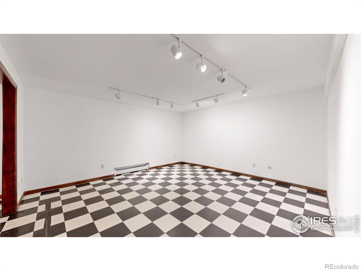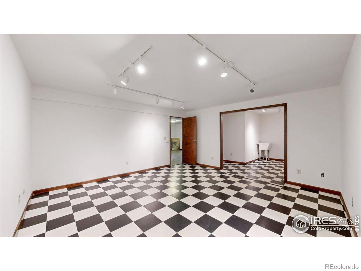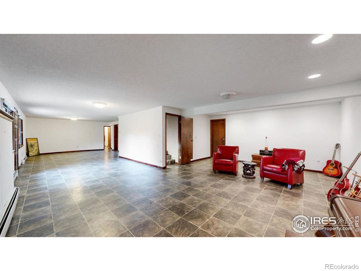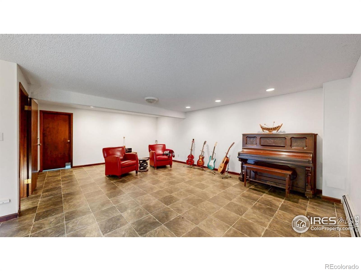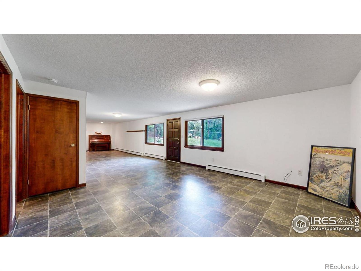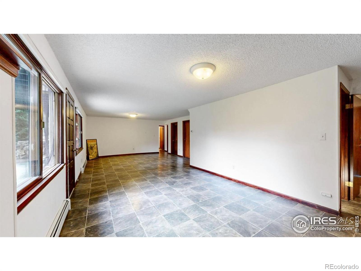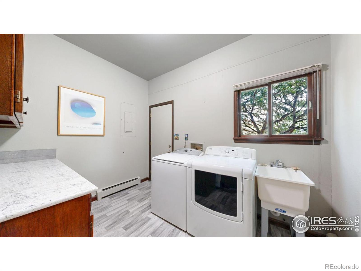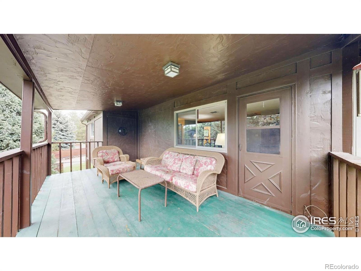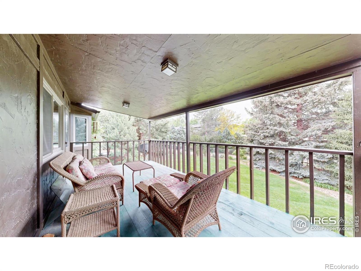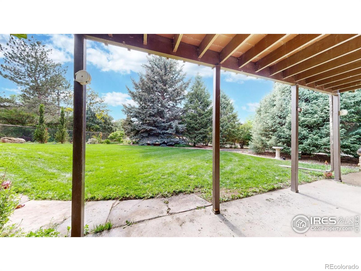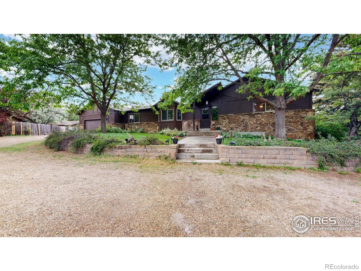Find us on...
Dashboard
- 4 Beds
- 3 Baths
- 4,186 Sqft
- .51 Acres
New Search X
901 Gregory Road
OPPORTUNITY KNOCKS!! Priced to sell. this could be your dream home. This beautiful home on a huge lot' and does have a new roof. at over 4000 sq. ft. there is plenty of space to customize this to your dream home. NO HOA.The kitchen has tons of cabinets, walk in pantry plus an additional double door pantry. Formal dining area could be used as a home office space. All the bedrooms are generous in size which is a rare find. Moss Rock fireplace in the family room that adjoins the eat in dining area is perfect for entertaining. Primary bedroom has walk in closet as well as an additional closet. The en-suit has a jetted tub. There is a private patio on the main floor. On the walk out basement patio it is large enough to fit several tables and chairs. Photographer studio/artist studio in the basement would also make a great area for a media room. The recreation room/music studio has plenty of space for a pool table or 3. Oversized garage. Circular driveway on Gregory. The additional driveway to the back of the home could always be fenced to add even more area to this massive backyard. Brand new roof.Mature trees and landscaping. You have to see this one!!! Buyer to verify all information. First American 12-month Home Warranty included.
Listing Office: Coldwell Banker Realty- Fort Collins 
Essential Information
- MLS® #IR1036203
- Price$800,000
- Bedrooms4
- Bathrooms3.00
- Full Baths2
- Square Footage4,186
- Acres0.51
- Year Built1976
- TypeResidential
- Sub-TypeSingle Family Residence
- StyleContemporary
- StatusPending
Community Information
- Address901 Gregory Road
- SubdivisionClub View Estates
- CityFort Collins
- CountyLarimer
- StateCO
- Zip Code80524
Amenities
- UtilitiesElectricity Available
- Parking Spaces2
- ParkingOversized
- # of Garages2
- ViewCity, Mountain(s)
Interior
- HeatingHot Water
- CoolingCeiling Fan(s), Central Air
- FireplaceYes
- FireplacesLiving Room
- StoriesOne
Interior Features
Eat-in Kitchen, Open Floorplan, Pantry, Walk-In Closet(s)
Appliances
Dishwasher, Disposal, Oven, Refrigerator
Exterior
- Lot DescriptionCorner Lot
- RoofComposition
School Information
- DistrictPoudre R-1
- ElementaryTavelli
- MiddleLincoln
- HighPoudre
Additional Information
- Date ListedJune 6th, 2025
- ZoningFA
Listing Details
Coldwell Banker Realty- Fort Collins
 Terms and Conditions: The content relating to real estate for sale in this Web site comes in part from the Internet Data eXchange ("IDX") program of METROLIST, INC., DBA RECOLORADO® Real estate listings held by brokers other than RE/MAX Professionals are marked with the IDX Logo. This information is being provided for the consumers personal, non-commercial use and may not be used for any other purpose. All information subject to change and should be independently verified.
Terms and Conditions: The content relating to real estate for sale in this Web site comes in part from the Internet Data eXchange ("IDX") program of METROLIST, INC., DBA RECOLORADO® Real estate listings held by brokers other than RE/MAX Professionals are marked with the IDX Logo. This information is being provided for the consumers personal, non-commercial use and may not be used for any other purpose. All information subject to change and should be independently verified.
Copyright 2026 METROLIST, INC., DBA RECOLORADO® -- All Rights Reserved 6455 S. Yosemite St., Suite 500 Greenwood Village, CO 80111 USA
Listing information last updated on February 4th, 2026 at 4:33am MST.

