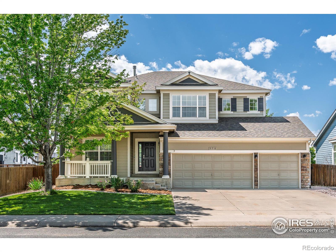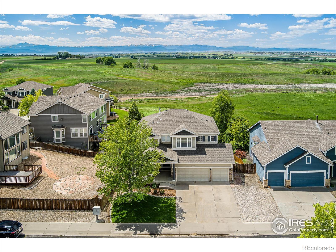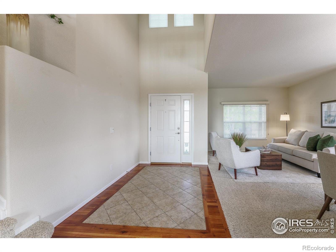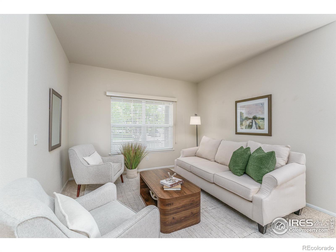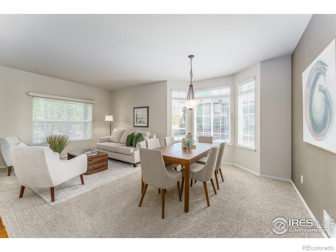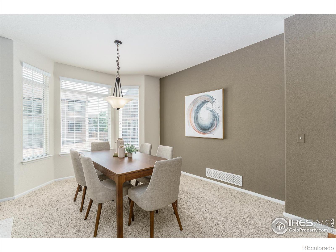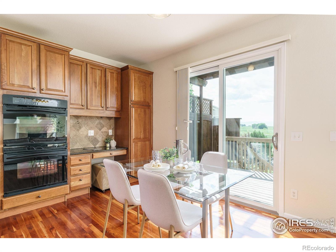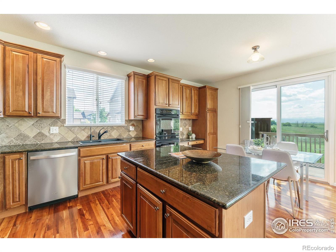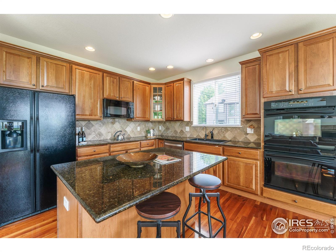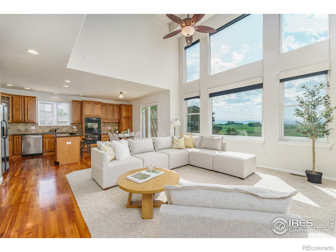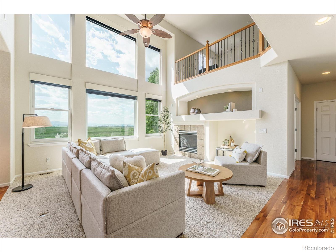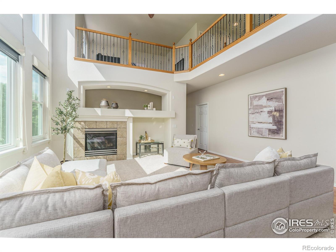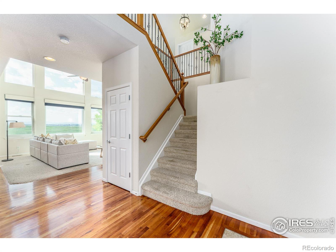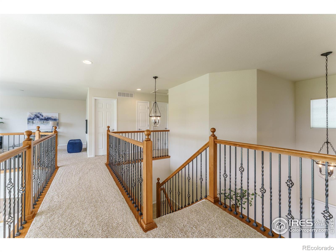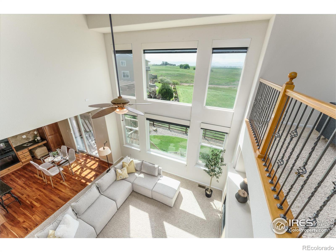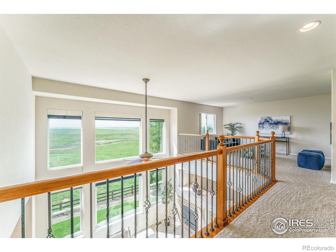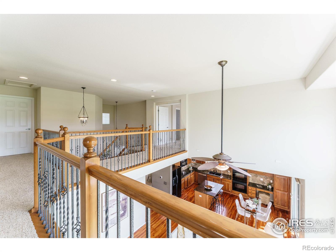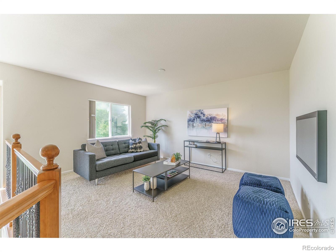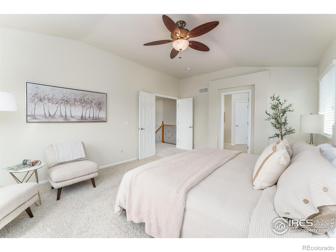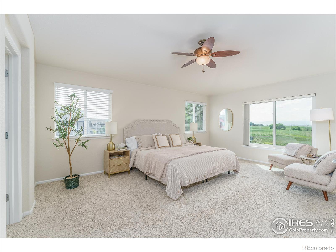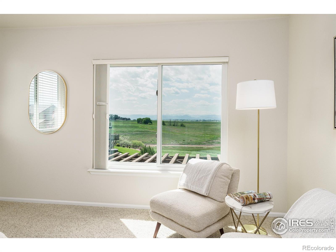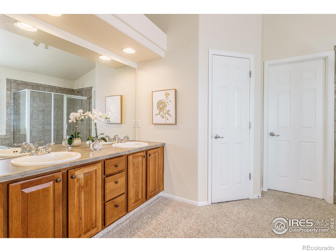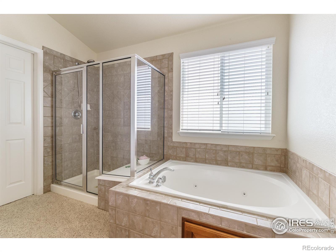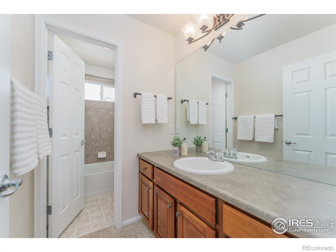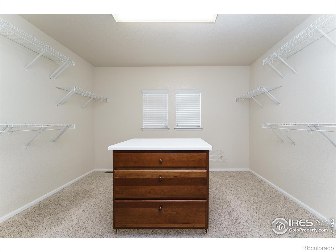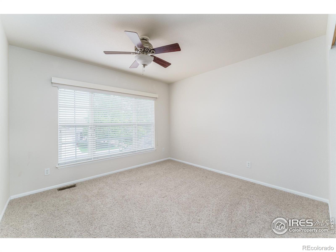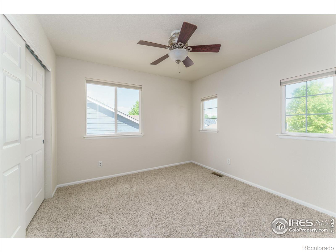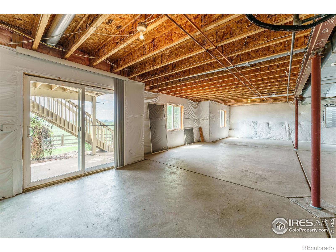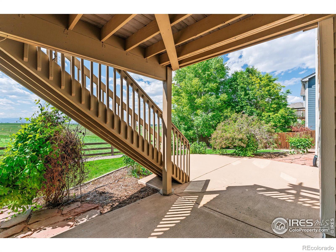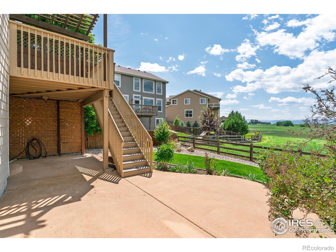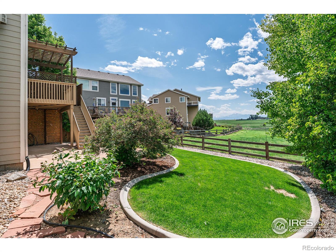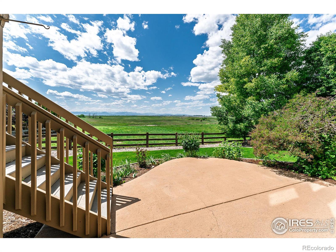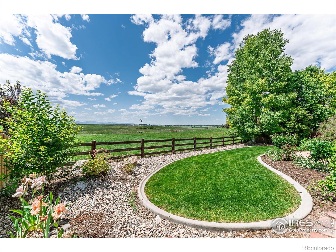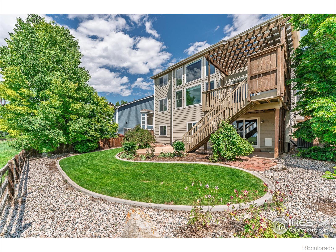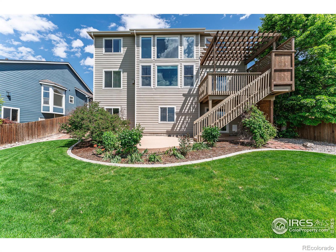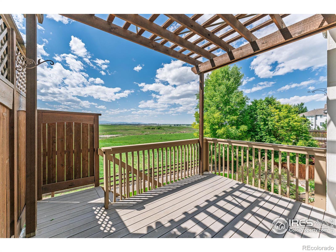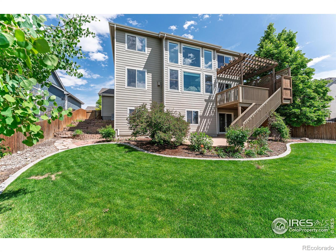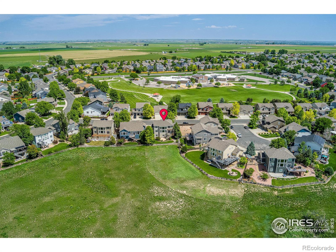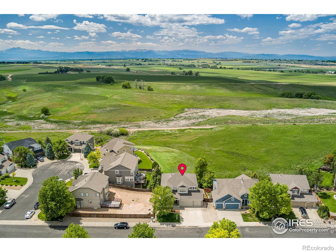Find us on...
Dashboard
- 3 Beds
- 3 Baths
- 2,774 Sqft
- .17 Acres
New Search X
370 Saxony Road
Enjoy backing to HOA-protected Open Space, this comfortable 2 story layout shines with expansive mountain views. Covered front porch leads to dramatic 2 story entryway with hardwood and tile inlay. Formal living and dining room with bay window great for entertaining. Upscale kitchen features induction cook top range, double ovens, island, tons of cabinet space and breakfast nook with walkout to deck. Two story family room is flooded with natural light enhanced with large picture windows that highlight the amazing views of the front range and open space. Glass doors invite you into the first-floor office. Also on the main floor is the laundry room that has sink and custom barn doors that open to plenty of shelving and storage. Walk out of the laundry room into a 3-car garage. The turned staircase with wrought iron leads to upper level and loft to further enjoy the views. Spacious primary with 5-piece bath and huge walk-in closet with convenient built in dresser. Two bedrooms and another full bathroom finish off the upper level. Full unfinished walk out basement with plumbing rough-in ready for your custom layout. Lovely backyard features flower beds, garden and patio. A short 2-minute walk across the street is Pioneer Ridge elementary. Pioneer Ridge has parks, playgrounds and wide streets. The YMCA is conveniently just a couple miles down CR17. Only minutes to I-25, easy location for commuting yet far enough away to enjoy the beauty and quiet country surroundings.
Listing Office: Staufer Team Real Estate 
Essential Information
- MLS® #IR1036249
- Price$670,000
- Bedrooms3
- Bathrooms3.00
- Full Baths2
- Half Baths1
- Square Footage2,774
- Acres0.17
- Year Built2004
- TypeResidential
- Sub-TypeSingle Family Residence
- StyleContemporary
- StatusPending
Community Information
- Address370 Saxony Road
- SubdivisionStroh Farm Fg#3 Final
- CityJohnstown
- CountyWeld
- StateCO
- Zip Code80534
Amenities
- AmenitiesPark
- Parking Spaces3
- # of Garages3
- ViewMountain(s)
Utilities
Electricity Available, Internet Access (Wired), Natural Gas Available
Interior
- HeatingForced Air
- CoolingCeiling Fan(s), Central Air
- FireplaceYes
- FireplacesFamily Room, Gas, Gas Log
- StoriesTwo
Interior Features
Eat-in Kitchen, Five Piece Bath, Kitchen Island, Open Floorplan, Vaulted Ceiling(s), Walk-In Closet(s)
Appliances
Dishwasher, Disposal, Double Oven, Microwave, Oven, Refrigerator, Self Cleaning Oven
Exterior
- Lot DescriptionSprinklers In Front
- RoofComposition
Windows
Bay Window(s), Window Coverings
School Information
- DistrictJohnstown-Milliken RE-5J
- ElementaryPioneer Ridge
- MiddleOther
- HighRoosevelt
Additional Information
- Date ListedJune 8th, 2025
- ZoningRES
Listing Details
 Staufer Team Real Estate
Staufer Team Real Estate
 Terms and Conditions: The content relating to real estate for sale in this Web site comes in part from the Internet Data eXchange ("IDX") program of METROLIST, INC., DBA RECOLORADO® Real estate listings held by brokers other than RE/MAX Professionals are marked with the IDX Logo. This information is being provided for the consumers personal, non-commercial use and may not be used for any other purpose. All information subject to change and should be independently verified.
Terms and Conditions: The content relating to real estate for sale in this Web site comes in part from the Internet Data eXchange ("IDX") program of METROLIST, INC., DBA RECOLORADO® Real estate listings held by brokers other than RE/MAX Professionals are marked with the IDX Logo. This information is being provided for the consumers personal, non-commercial use and may not be used for any other purpose. All information subject to change and should be independently verified.
Copyright 2026 METROLIST, INC., DBA RECOLORADO® -- All Rights Reserved 6455 S. Yosemite St., Suite 500 Greenwood Village, CO 80111 USA
Listing information last updated on January 6th, 2026 at 5:33pm MST.

