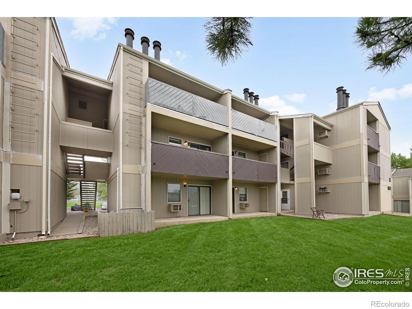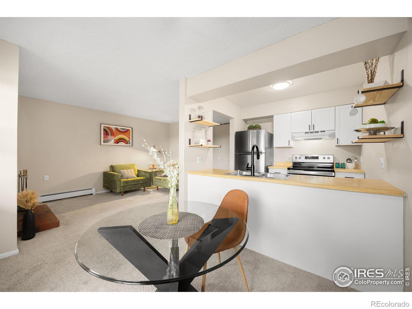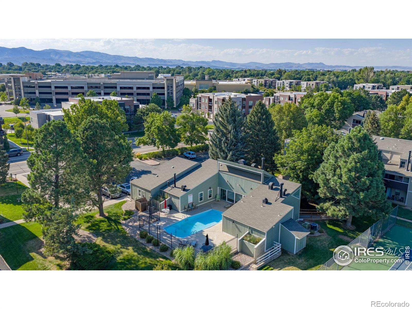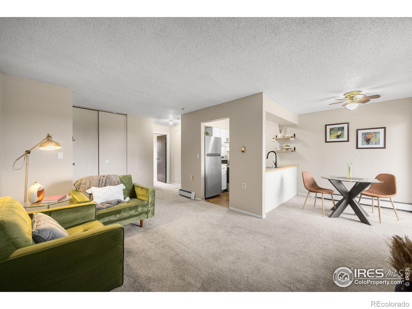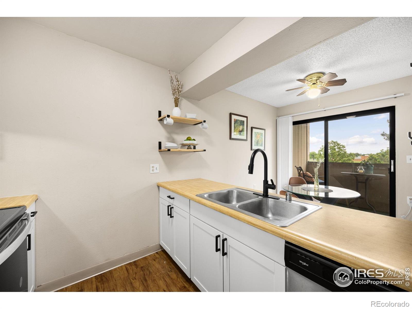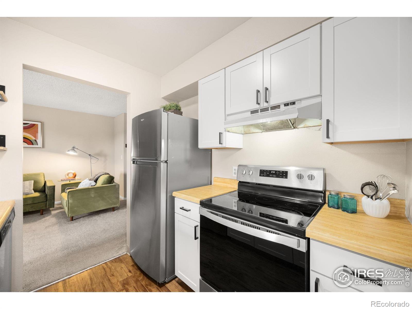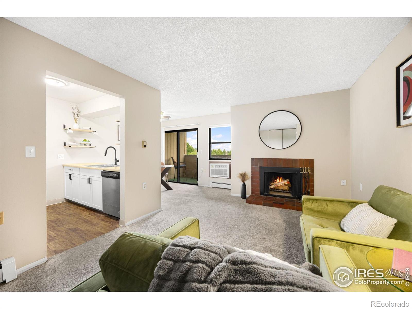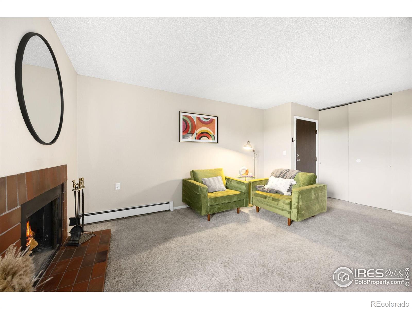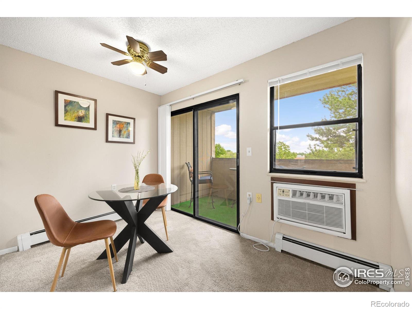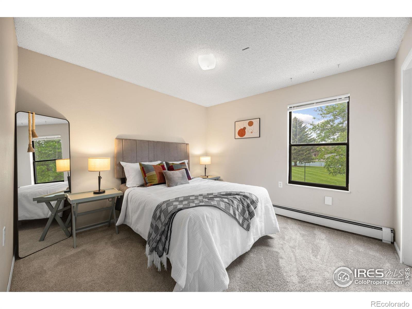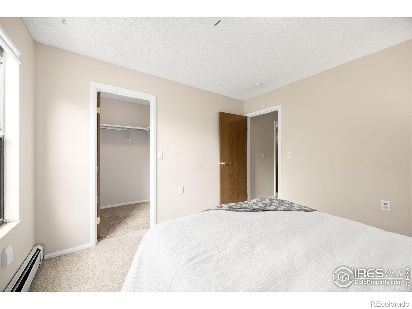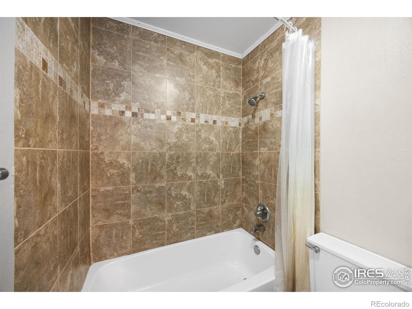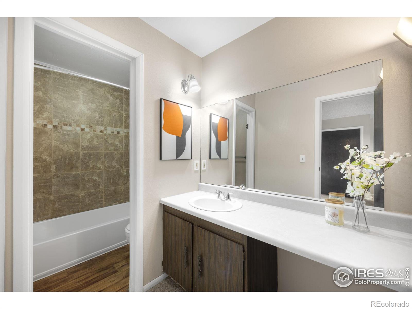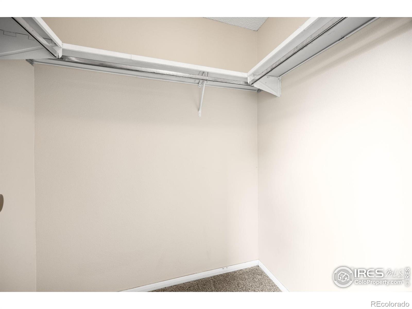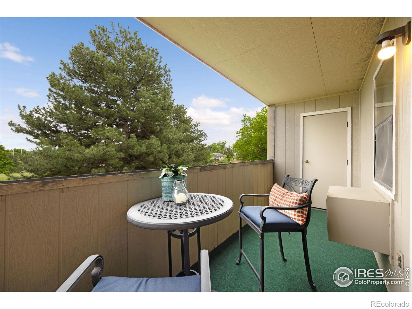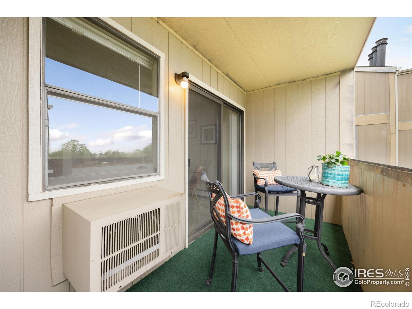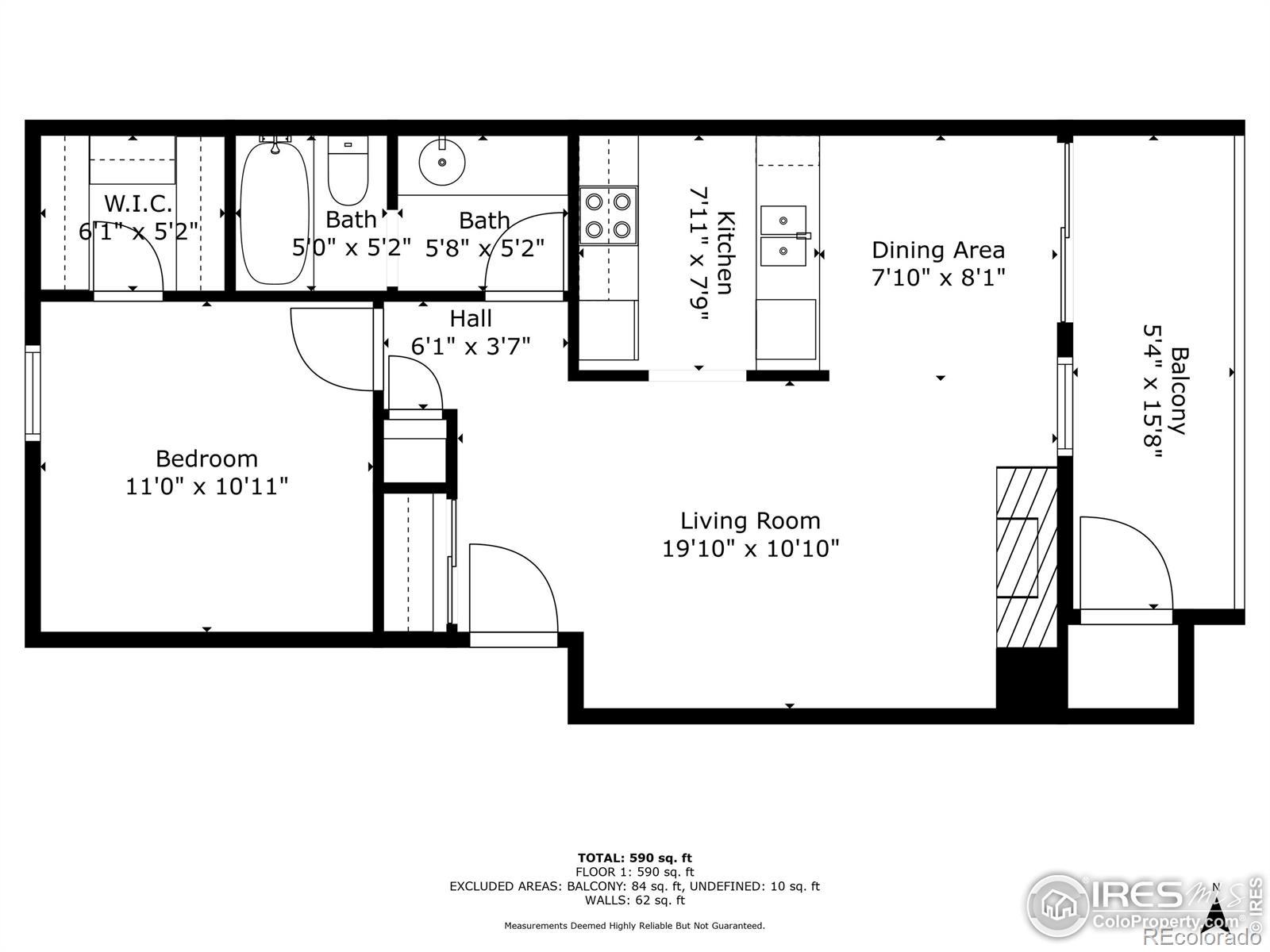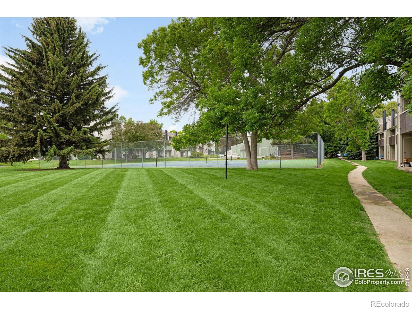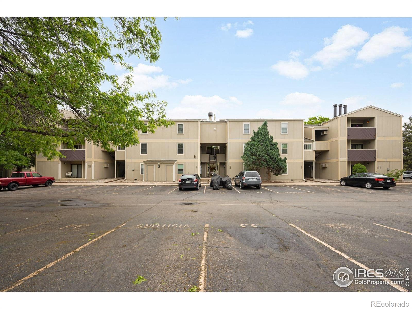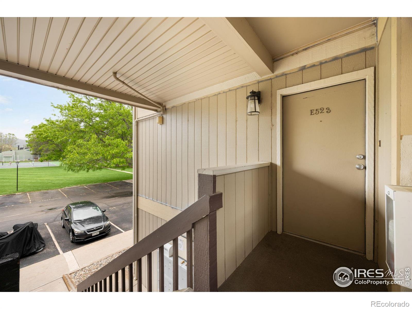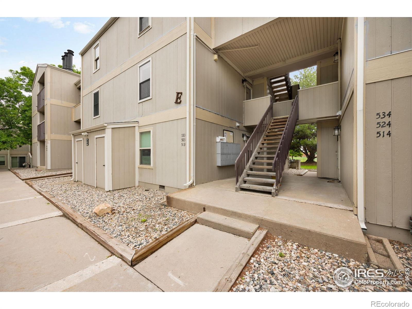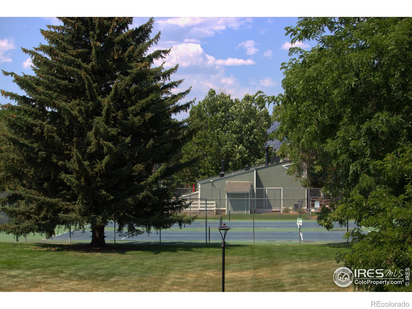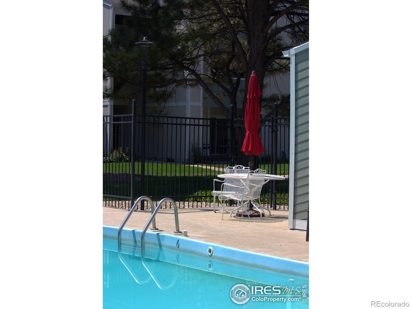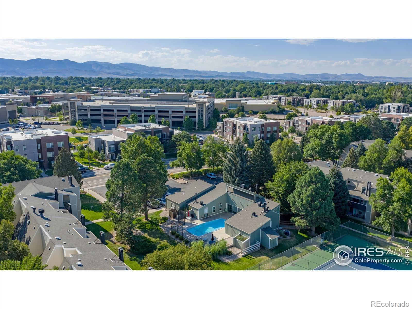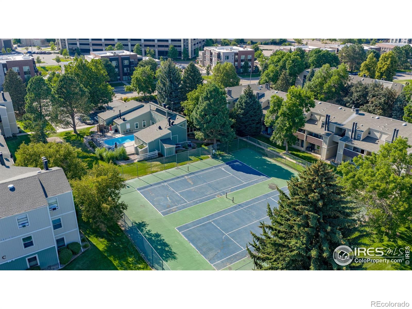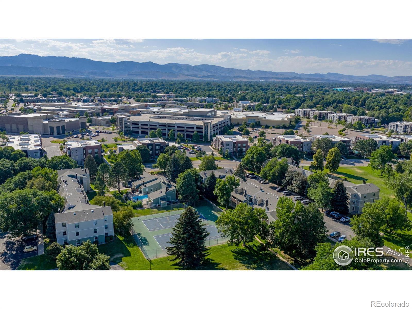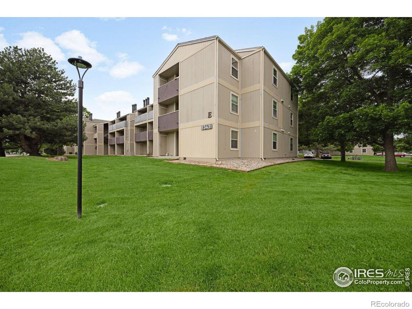Find us on...
Dashboard
- $210k Price
- 1 Bed
- 1 Bath
- 590 Sqft
New Search X
3431 Stover Street 523
Motivated Seller! Now Offered at $210,000 - Inviting Midtown Condo with Fireplace, Balcony & Community AmenitiesIdeally located in the heart of Midtown Fort Collins, this second-floor condo offers a comfortable blend of style, convenience, and community living. The spacious living area features a cozy wood-burning fireplace and opens to a private balcony-perfect for enjoying crisp Colorado mornings or unwinding at the end of the day.The kitchen provides generous prep and storage space and flows effortlessly into the dining and living areas, creating a warm and functional layout for everyday life. For added convenience, two laundry rooms are thoughtfully located at each end of the building.The exterior of the building is scheduled to be updated, ensuring long-term appeal and peace of mind for owners. Residents also enjoy access to a seasonal pool, tennis courts, and beautifully maintained green spaces. HOA dues cover water, gas, trash, and exterior maintenance-making homeownership simple and stress-free.All this within walking distance to dining, shopping, and fitness options-this well-cared-for condo presents a fantastic opportunity for first-time buyers, investors, or anyone seeking low-maintenance living in a vibrant Midtown location.Bring your best offer!
Listing Office: Coldwell Banker Realty- Fort Collins 
Essential Information
- MLS® #IR1036271
- Price$210,000
- Bedrooms1
- Bathrooms1.00
- Full Baths1
- Square Footage590
- Acres0.00
- Year Built1978
- TypeResidential
- Sub-TypeCondominium
- StatusActive
Community Information
- Address3431 Stover Street 523
- SubdivisionWindmill Condo
- CityFort Collins
- CountyLarimer
- StateCO
- Zip Code80525
Amenities
- ViewCity
Amenities
Laundry, Park, Pool, Tennis Court(s)
Utilities
Cable Available, Electricity Available, Internet Access (Wired), Natural Gas Available
Interior
- HeatingRadiant
- CoolingCentral Air
- FireplaceYes
- FireplacesLiving Room
- StoriesOne
Interior Features
Eat-in Kitchen, Kitchen Island, Walk-In Closet(s)
Appliances
Dishwasher, Disposal, Oven, Refrigerator
Exterior
- Exterior FeaturesBalcony
- Lot DescriptionLevel
- RoofComposition
School Information
- DistrictPoudre R-1
- ElementaryO'Dea
- MiddleBoltz
- HighFort Collins
Additional Information
- Date ListedJune 9th, 2025
- ZoningMMN
Listing Details
Coldwell Banker Realty- Fort Collins
 Terms and Conditions: The content relating to real estate for sale in this Web site comes in part from the Internet Data eXchange ("IDX") program of METROLIST, INC., DBA RECOLORADO® Real estate listings held by brokers other than RE/MAX Professionals are marked with the IDX Logo. This information is being provided for the consumers personal, non-commercial use and may not be used for any other purpose. All information subject to change and should be independently verified.
Terms and Conditions: The content relating to real estate for sale in this Web site comes in part from the Internet Data eXchange ("IDX") program of METROLIST, INC., DBA RECOLORADO® Real estate listings held by brokers other than RE/MAX Professionals are marked with the IDX Logo. This information is being provided for the consumers personal, non-commercial use and may not be used for any other purpose. All information subject to change and should be independently verified.
Copyright 2025 METROLIST, INC., DBA RECOLORADO® -- All Rights Reserved 6455 S. Yosemite St., Suite 500 Greenwood Village, CO 80111 USA
Listing information last updated on December 26th, 2025 at 4:48pm MST.

