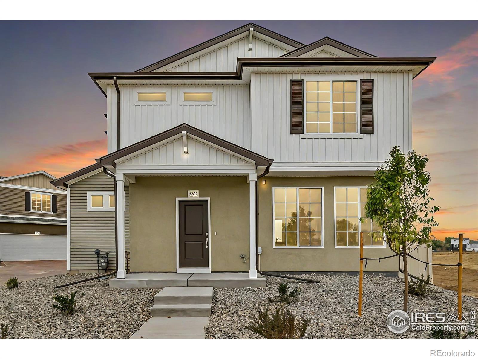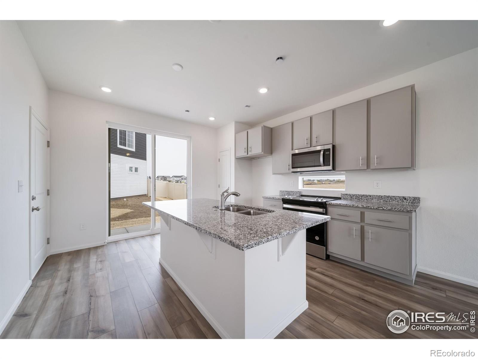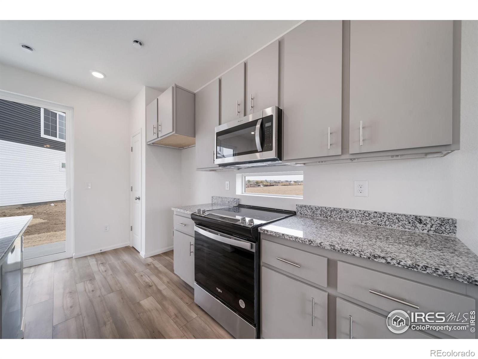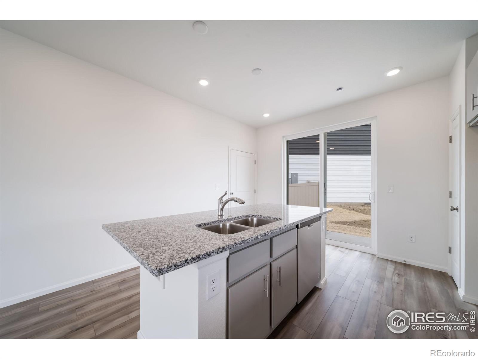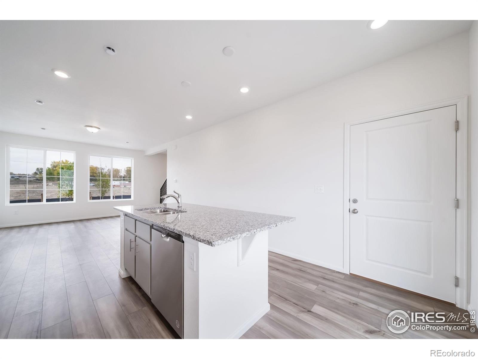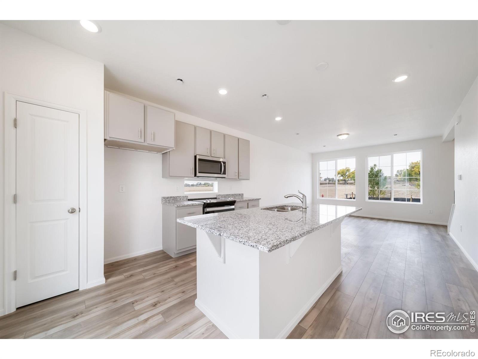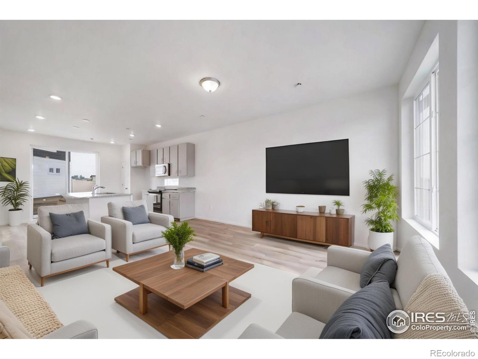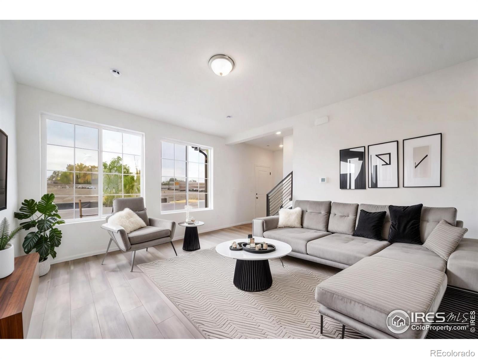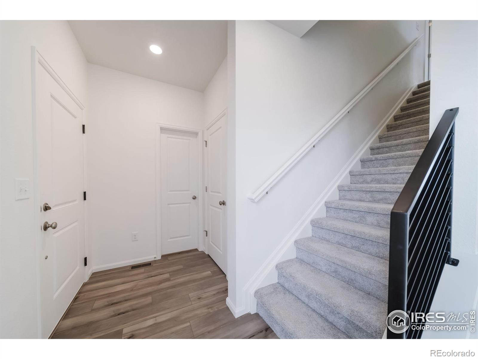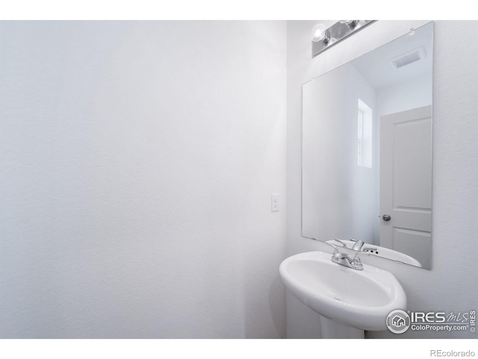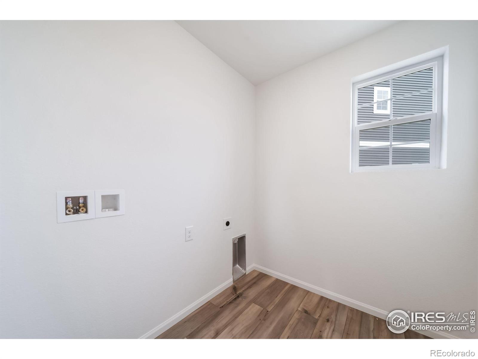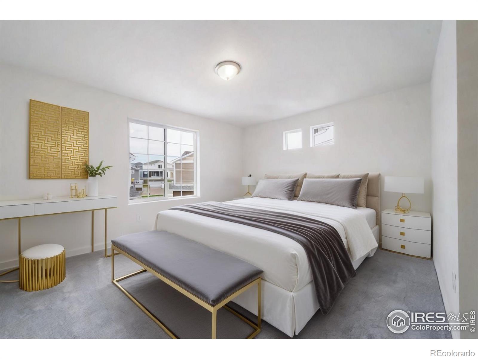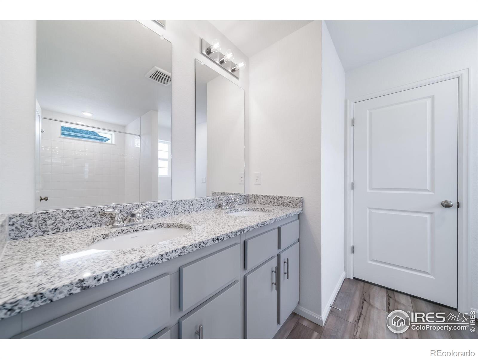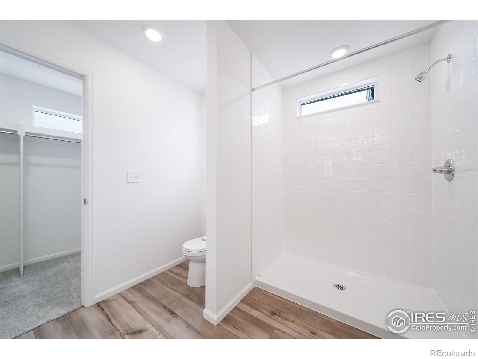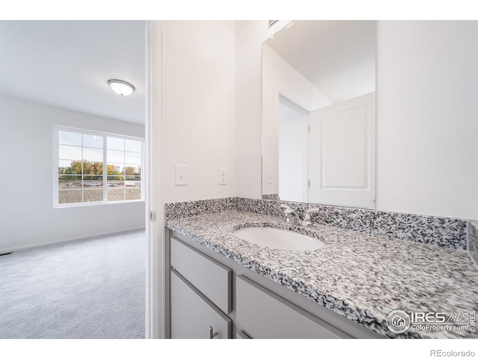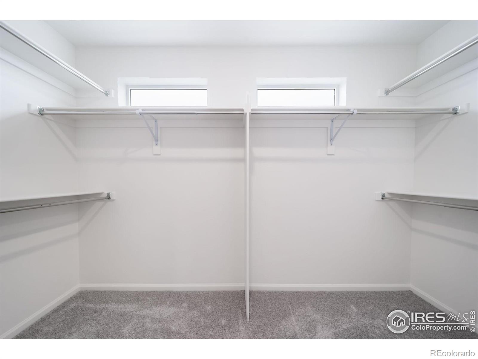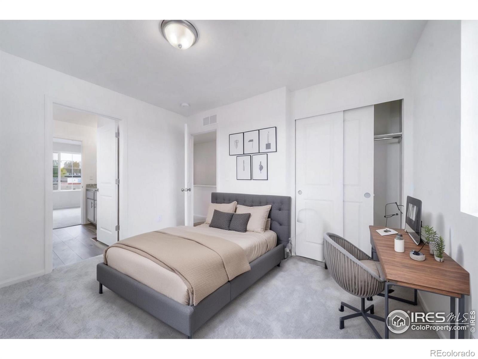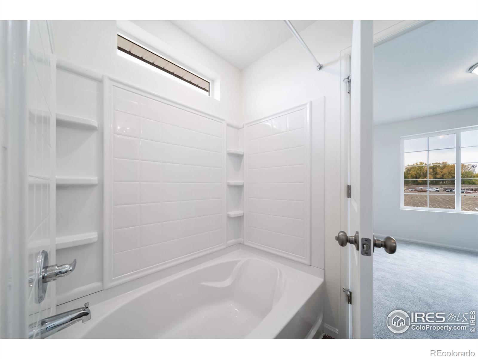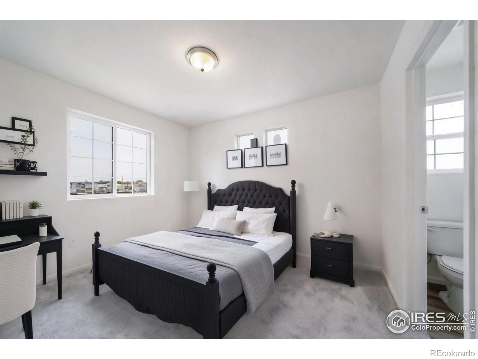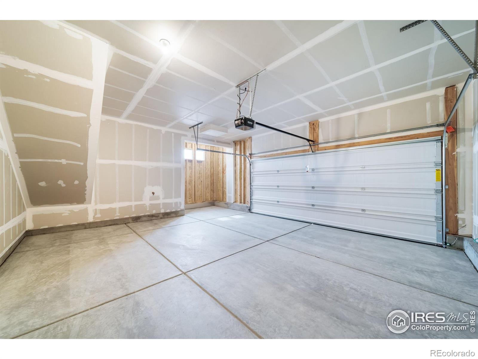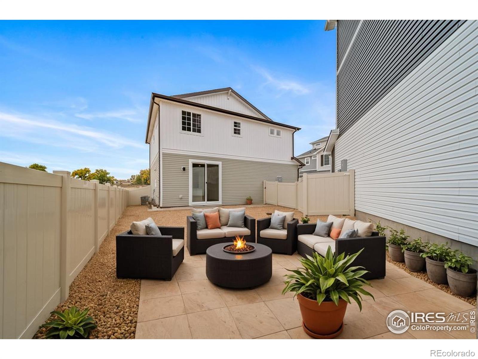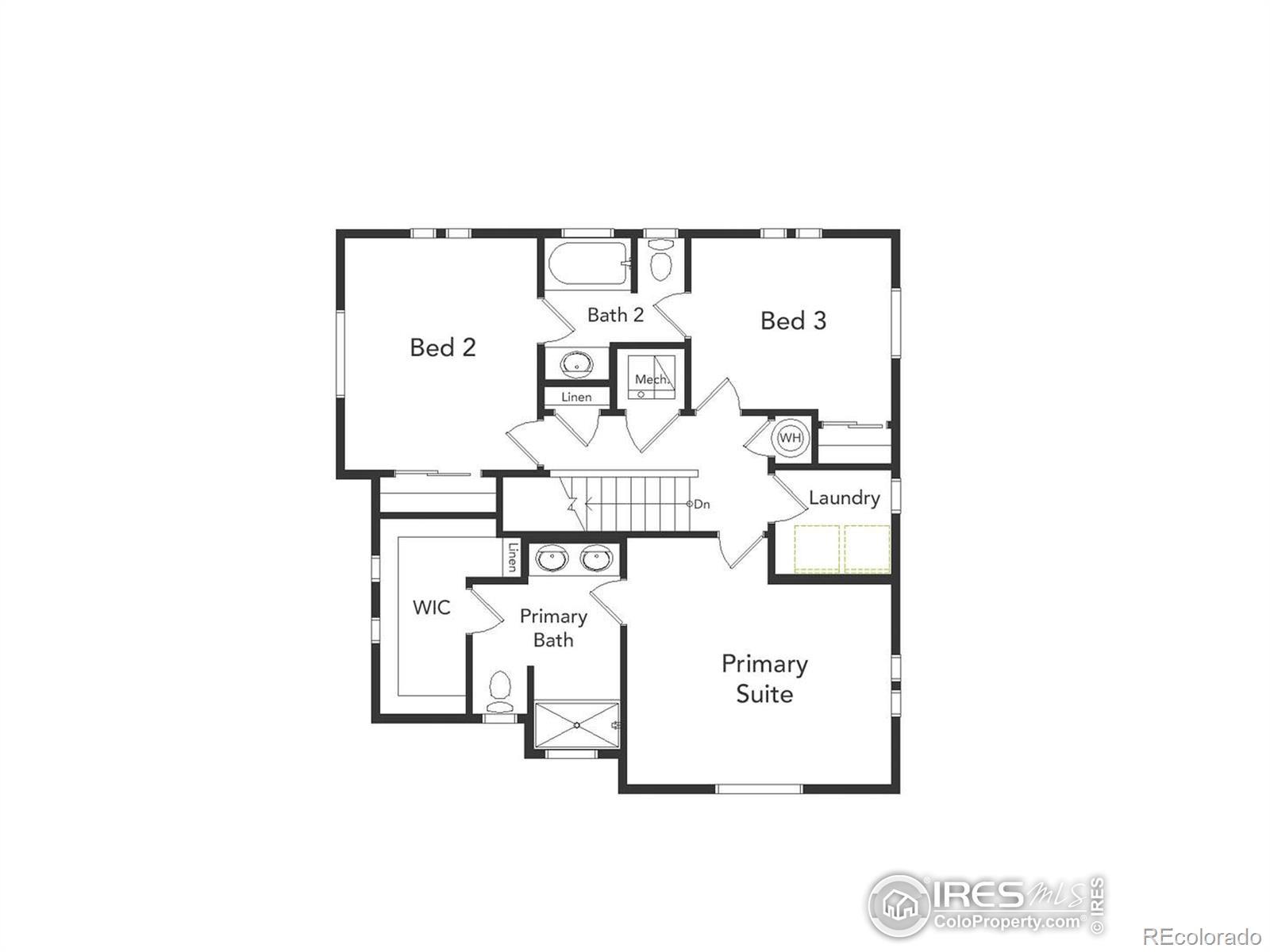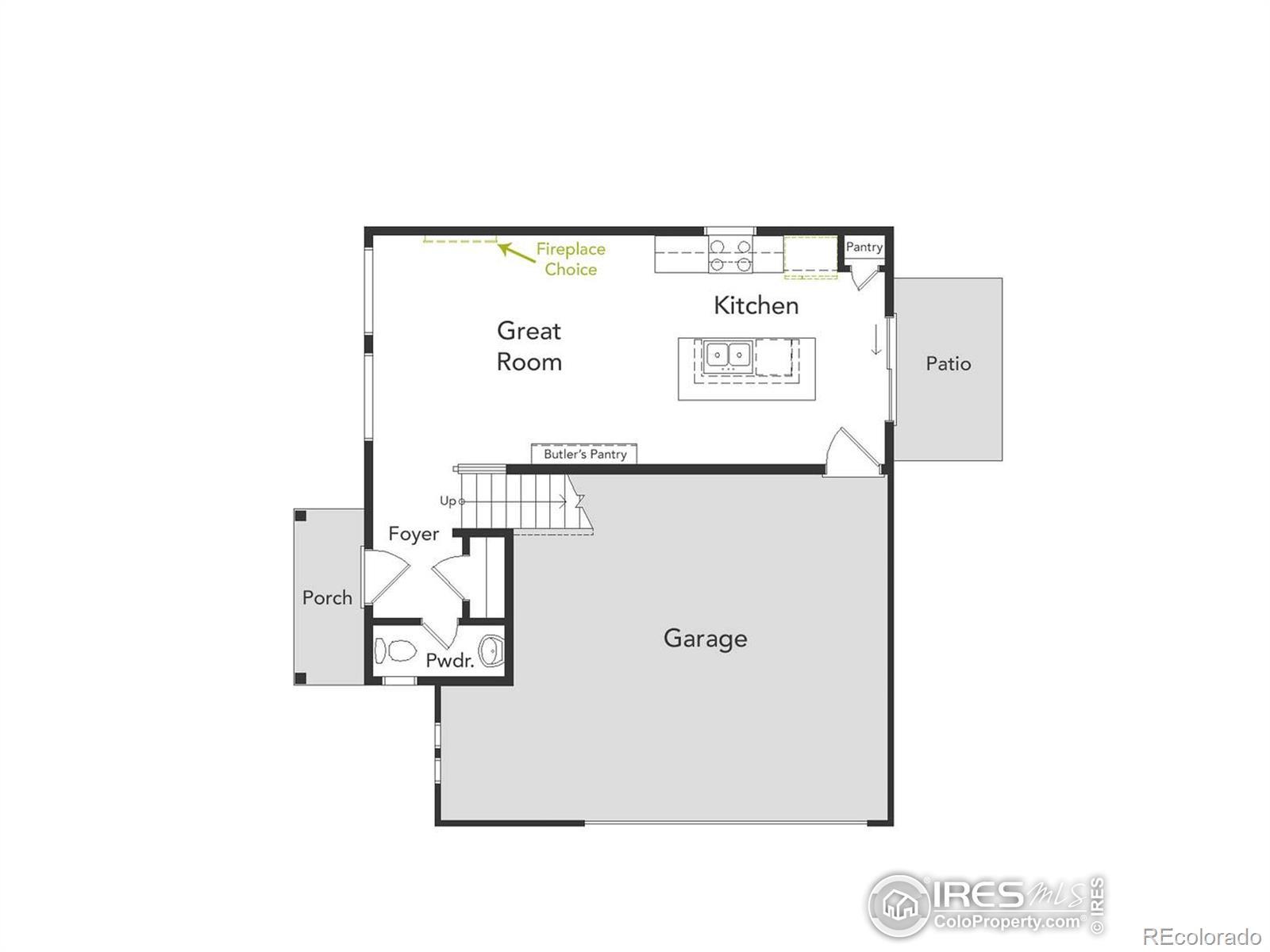Find us on...
Dashboard
- 3 Beds
- 3 Baths
- 1,464 Sqft
- .09 Acres
New Search X
3370 Streamwood Drive
The Shire - Thoughtful Design Meets Everyday Comfort in Green Valley Ranch Aurora Modern living meets timeless function in The Shire, a thoughtfully designed 2-story floorplan offering 3 bedrooms, 2.5 baths, and 1,464 sq. ft. of flexible living space. Set on a quiet cul-de-sac, this home showcases inviting curb appeal with its dimensional exterior, covered front porch, and 5' privacy fencing. Step inside to soaring 9' ceilings and oversized windows that flood the main floor with natural light. The open-concept layout centers around a spacious great room-the true heart of the home. Designer touches include luxury vinyl plank flooring, Shaw carpeting, Whirlpool appliances, Delta fixtures, and Sherwin-Williams paint. The kitchen is both stylish and functional with a center island, stainless-steel sink, and modern countertops. Upstairs, the primary suite offers a peaceful retreat with a walk-in closet, dual vanities, and a spa-inspired shower. An oversized 2-car garage adds storage and convenience. The actual home may differ from the artist's renderings or photographs shown.
Listing Office: Keller Williams-DTC 
Essential Information
- MLS® #IR1036294
- Price$393,990
- Bedrooms3
- Bathrooms3.00
- Full Baths1
- Half Baths1
- Square Footage1,464
- Acres0.09
- Year Built2025
- TypeResidential
- Sub-TypeSingle Family Residence
- StatusPending
Community Information
- Address3370 Streamwood Drive
- SubdivisionThompson River Ranch Filing 12
- CityJohnstown
- CountyLarimer
- StateCO
- Zip Code80534
Amenities
- Parking Spaces2
- ParkingOversized
- # of Garages2
Amenities
Clubhouse, Fitness Center, Park, Pool, Trail(s)
Utilities
Cable Available, Electricity Available, Internet Access (Wired), Natural Gas Available
Interior
- HeatingForced Air
- CoolingCentral Air
- StoriesTwo
Interior Features
Eat-in Kitchen, Jack & Jill Bathroom, Kitchen Island, Open Floorplan, Pantry, Walk-In Closet(s)
Appliances
Dishwasher, Disposal, Microwave, Oven
Exterior
- WindowsDouble Pane Windows
- RoofComposition
School Information
- DistrictThompson R2-J
- ElementaryOther
- MiddleOther
- HighMountain View
Additional Information
- Date ListedJune 9th, 2025
- ZoningRES
Listing Details
 Keller Williams-DTC
Keller Williams-DTC
 Terms and Conditions: The content relating to real estate for sale in this Web site comes in part from the Internet Data eXchange ("IDX") program of METROLIST, INC., DBA RECOLORADO® Real estate listings held by brokers other than RE/MAX Professionals are marked with the IDX Logo. This information is being provided for the consumers personal, non-commercial use and may not be used for any other purpose. All information subject to change and should be independently verified.
Terms and Conditions: The content relating to real estate for sale in this Web site comes in part from the Internet Data eXchange ("IDX") program of METROLIST, INC., DBA RECOLORADO® Real estate listings held by brokers other than RE/MAX Professionals are marked with the IDX Logo. This information is being provided for the consumers personal, non-commercial use and may not be used for any other purpose. All information subject to change and should be independently verified.
Copyright 2025 METROLIST, INC., DBA RECOLORADO® -- All Rights Reserved 6455 S. Yosemite St., Suite 500 Greenwood Village, CO 80111 USA
Listing information last updated on November 2nd, 2025 at 8:33pm MST.

