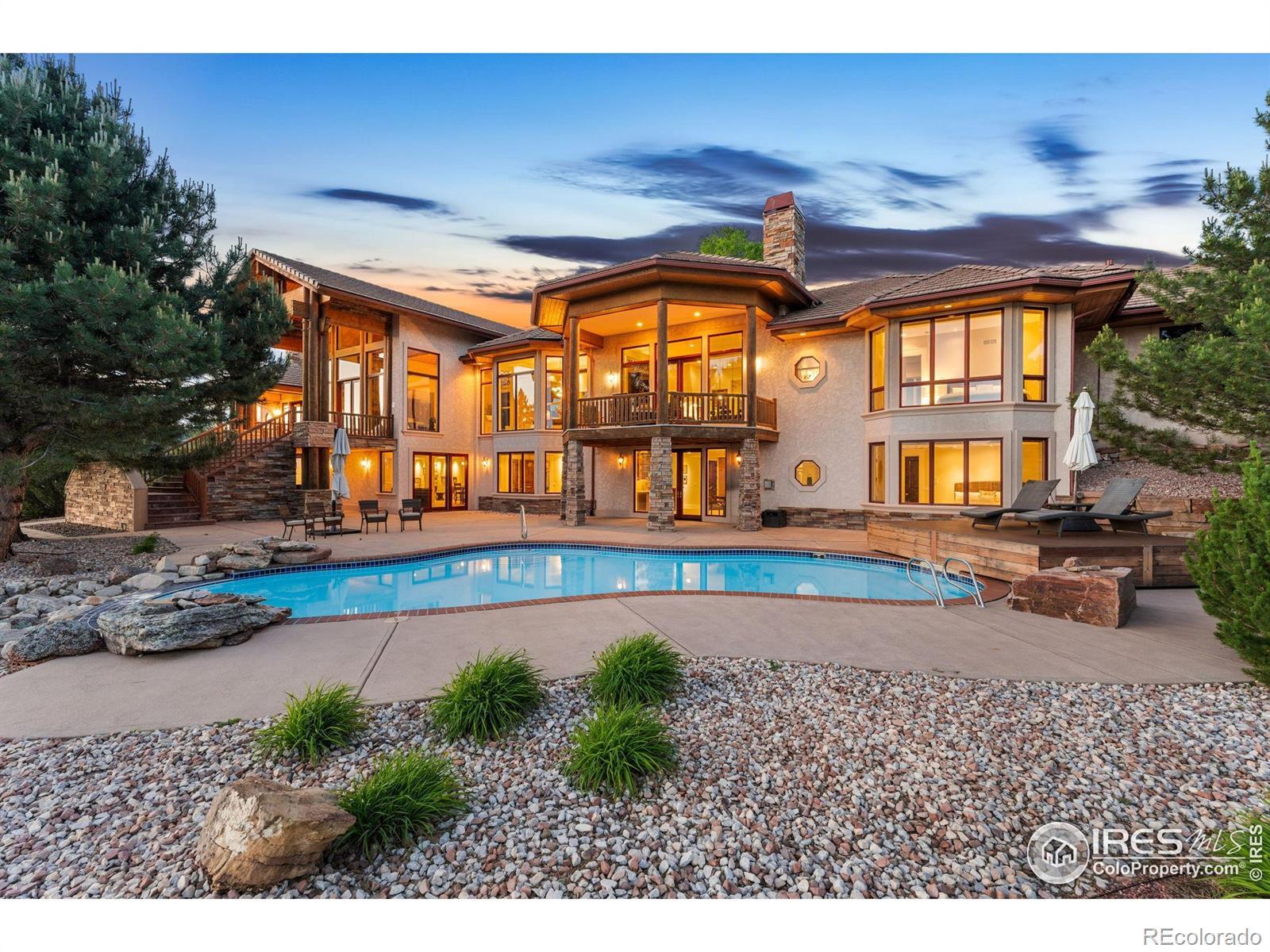Find us on...
Dashboard
- 5 Beds
- 7 Baths
- 8,646 Sqft
- 35 Acres
New Search X
5008 Indian Creek Road
Welcome to your magical mountain dream retreat, an extraordinary estate nestled in the highly sought after Indian Creek subdivision, just behind Devil's Backbone. Set on 35 private acres this luxury home delivers master craftsmanship, and 360 mountain views from every window. This property welcomes horses and opportunities for your barn/outbuildings. As you step through the grand 12ft hand-carved entry doors, you're welcomed into a great room with soaring 20-foot + wood-beamed ceilings and rich timber finishes. Tongue and groove ceilings throughout the home that floods with natural light from every window. This residence features 5 oversized en-suite bedrooms and 7 bathrooms. The chef's kitchen is a culinary masterpiece or you can call it a chef's dream. Outfitted with Sub-Zero appliances, a top-tier gas range with custom hood, multiple sinks and islands, and exquisite Knotty Alder cabinetry topped with granite counters. Wood and Travertine floors throughout. The main-level primary suite is a true retreat, offering a private balcony, fireplace, coffee bar, and a lavish 5-piece spa bathroom with Jacuzzi tub, rainfall shower, dual closets and his and hers sinks + vanity. Every inch of this home is thoughtfully designed, plush new carpeting in the bedrooms. The basement is perfect for entertaining with multiple wet bars with 2 tap kegerators. Movie theater for all your events. 3 oversized en suites downstairs. Walk-out basement to the 8ft heated pool and oversized indoor sauna. This home offers a 6 car garage plus two workshops and a mechanic pit to work on all your cars, the garage is insulated and heated for ideal collectors or needed art studio. Enjoy quiet sunsets and starry nights surrounded by mature landscaping and absolute privacy yet just 15 minutes from downtown Loveland. Whether you're looking for a luxurious sanctuary, a private equestrian estate, or simply a place where every day feels like a vacation, this magical mountain home is truly one-of-a-kind.
Listing Office: The Station Real Estate 
Essential Information
- MLS® #IR1036331
- Price$2,700,000
- Bedrooms5
- Bathrooms7.00
- Full Baths3
- Half Baths2
- Square Footage8,646
- Acres35.00
- Year Built2001
- TypeResidential
- Sub-TypeSingle Family Residence
- StatusActive
Community Information
- Address5008 Indian Creek Road
- SubdivisionIndian Creek Ranch
- CityLoveland
- CountyLarimer
- StateCO
- Zip Code80538
Amenities
- UtilitiesElectricity Available
- Parking Spaces6
- # of Garages6
- ViewMountain(s), Plains
- Has PoolYes
- PoolPrivate
Parking
Heated Garage, Oversized, RV Access/Parking, Tandem
Interior
- HeatingForced Air, Propane
- CoolingCentral Air
- FireplaceYes
- StoriesOne
Interior Features
Central Vacuum, Eat-in Kitchen, Five Piece Bath, Open Floorplan, Pantry, Sauna, Vaulted Ceiling(s), Walk-In Closet(s), Wet Bar
Appliances
Bar Fridge, Dishwasher, Double Oven, Dryer, Microwave, Oven, Refrigerator, Trash Compactor, Washer
Fireplaces
Family Room, Gas, Great Room, Kitchen, Primary Bedroom
Exterior
- Exterior FeaturesBalcony
- WindowsWindow Coverings
- RoofSpanish Tile
Lot Description
Rock Outcropping, Rolling Slope, Sprinklers In Front
School Information
- DistrictThompson R2-J
- ElementaryBig Thompson
- MiddleOther
- HighThompson Valley
Additional Information
- Date ListedJune 13th, 2025
- ZoningFA1
Listing Details
 The Station Real Estate
The Station Real Estate
 Terms and Conditions: The content relating to real estate for sale in this Web site comes in part from the Internet Data eXchange ("IDX") program of METROLIST, INC., DBA RECOLORADO® Real estate listings held by brokers other than RE/MAX Professionals are marked with the IDX Logo. This information is being provided for the consumers personal, non-commercial use and may not be used for any other purpose. All information subject to change and should be independently verified.
Terms and Conditions: The content relating to real estate for sale in this Web site comes in part from the Internet Data eXchange ("IDX") program of METROLIST, INC., DBA RECOLORADO® Real estate listings held by brokers other than RE/MAX Professionals are marked with the IDX Logo. This information is being provided for the consumers personal, non-commercial use and may not be used for any other purpose. All information subject to change and should be independently verified.
Copyright 2025 METROLIST, INC., DBA RECOLORADO® -- All Rights Reserved 6455 S. Yosemite St., Suite 500 Greenwood Village, CO 80111 USA
Listing information last updated on August 2nd, 2025 at 10:18pm MDT.









































