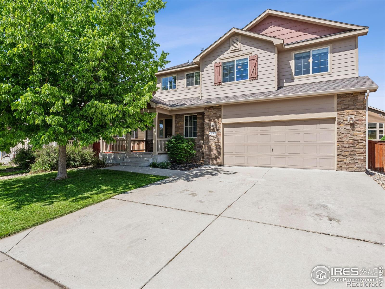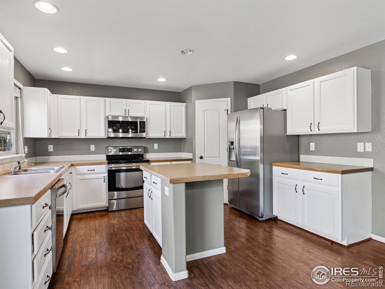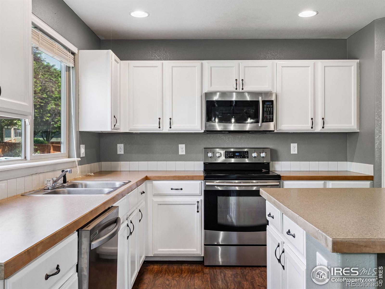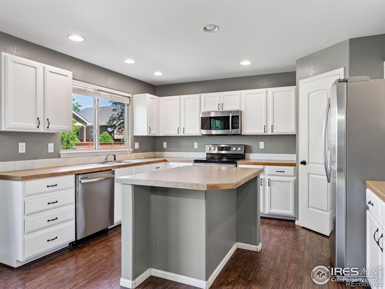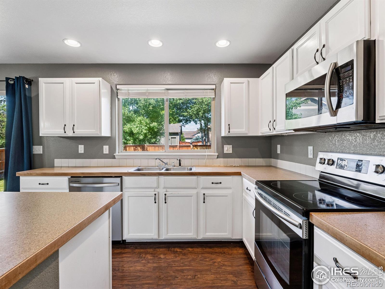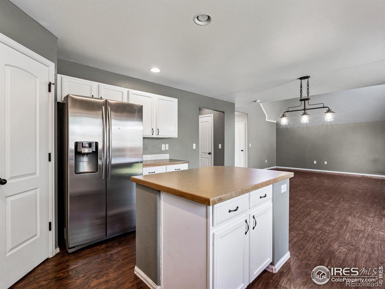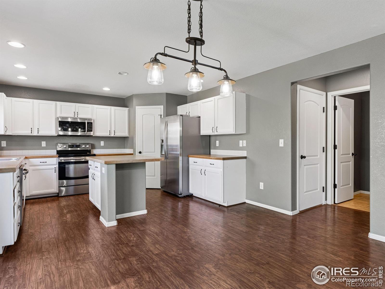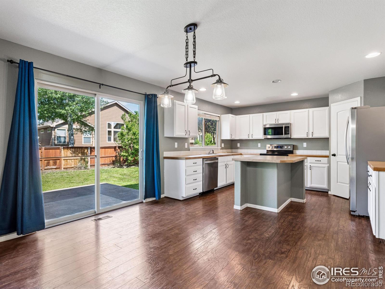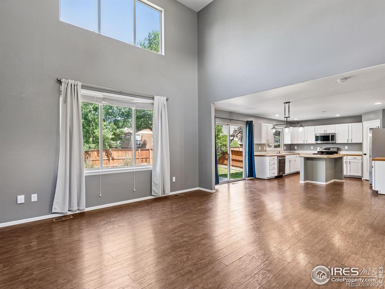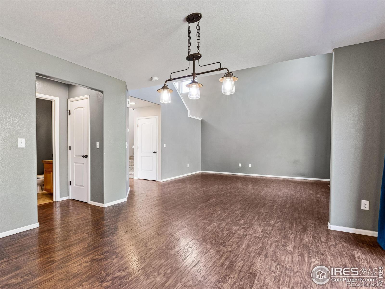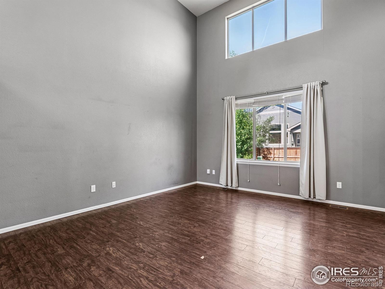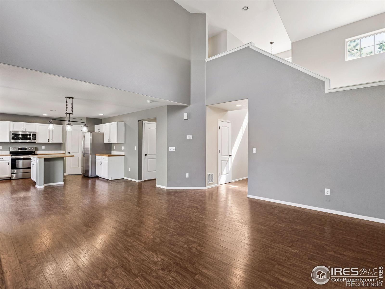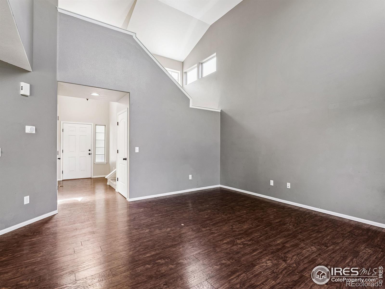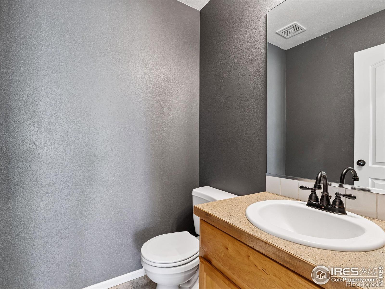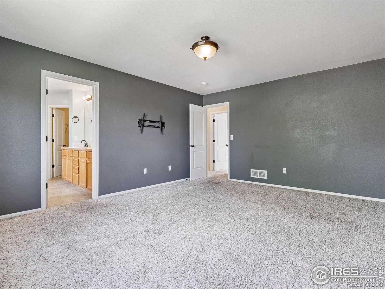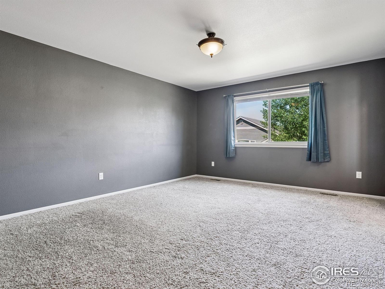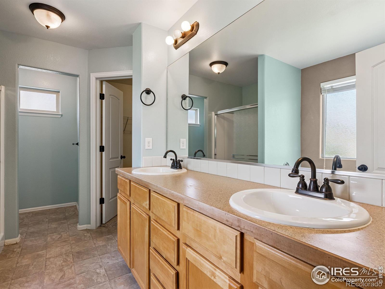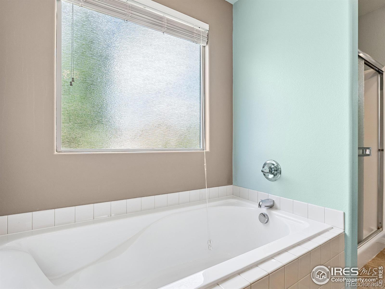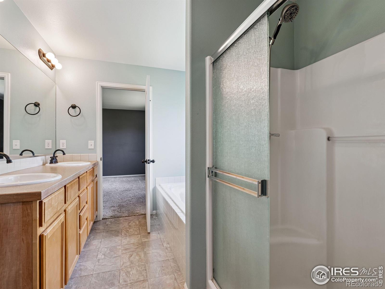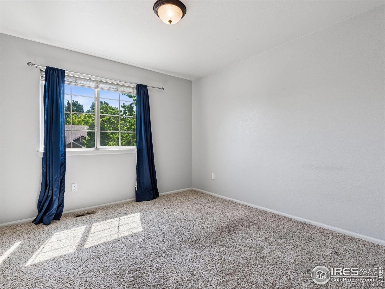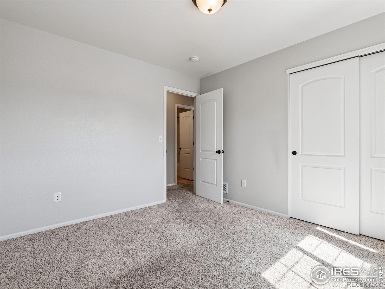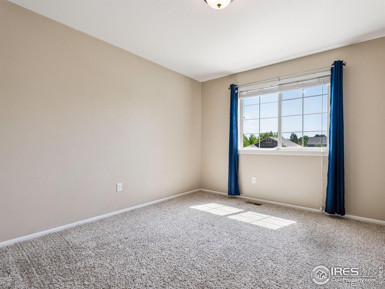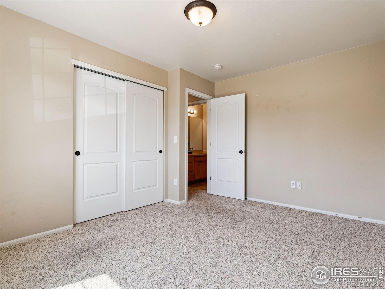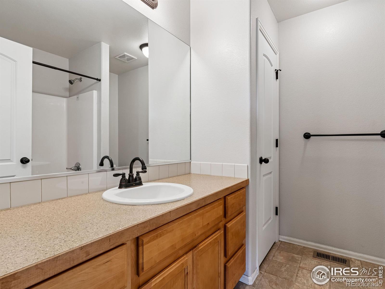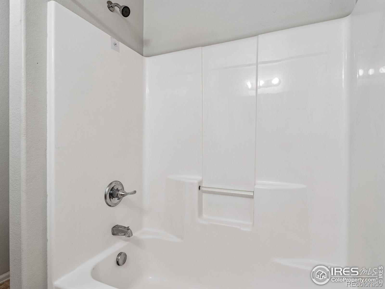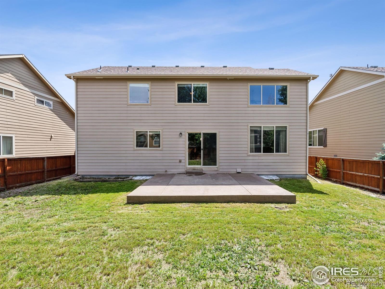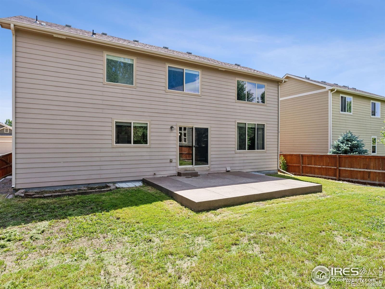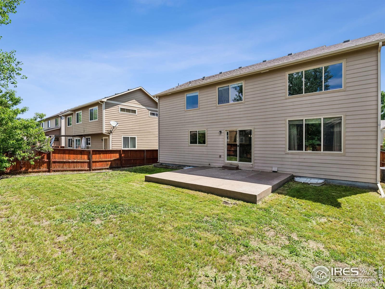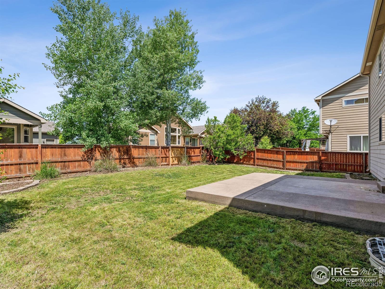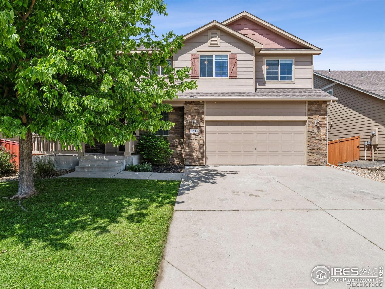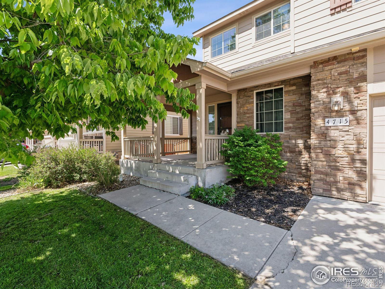Find us on...
Dashboard
- 3 Beds
- 3 Baths
- 1,782 Sqft
- .13 Acres
New Search X
4715 Wisconsin Avenue
Welcome to 4715 Wisconsin Avenue, a beautifully maintained two-story home tucked within the highly sought-after Kendall Brook neighborhood of Loveland. Built in 2012, this elegant residence offers 2,549 square feet of thoughtfully designed living space on a meticulously landscaped lot. With three spacious bedrooms, two and a half baths, and an oversized three-car garage, this home seamlessly blends comfort, style, and functionality. Step inside to an airy and inviting main level where vaulted ceilings and expansive windows fill the space with natural light. The open-concept layout features warm laminate flooring throughout, enhancing the home's sense of flow and brightness. The kitchen is a true centerpiece, complete with stainless steel appliances, a generous island, ample cabinetry, and a walk-in pantry-perfect for entertaining or everyday living. A stylish powder room and welcoming living and dining areas complete the main floor. Upstairs, retreat to the expansive primary suite, which offers a serene escape with its five-piece en-suite bath and a large walk-in closet. Two additional bedrooms are equally well-appointed and share a full bathroom, while the convenient upper-level laundry room-washer and dryer included-adds to the home's day-to-day ease. The unfinished basement is already framed and ready for future customization, offering endless potential for added living space. The outdoor spaces are just as impressive. A covered front porch provides a charming spot for morning coffee, while the extended back patio invites gatherings and alfresco dining. Mature landscaping and lush green lawn create a peaceful, private yard ideal for relaxing or play. Located just steps from community parks and scenic trails, this home is surrounded by the natural beauty and welcoming atmosphere that define Kendall Brook.
Listing Office: LIV Sotheby's Intl Realty 
Essential Information
- MLS® #IR1036431
- Price$555,000
- Bedrooms3
- Bathrooms3.00
- Full Baths2
- Half Baths1
- Square Footage1,782
- Acres0.13
- Year Built2012
- TypeResidential
- Sub-TypeSingle Family Residence
- StyleContemporary
- StatusActive
Community Information
- Address4715 Wisconsin Avenue
- SubdivisionKendall Brook
- CityLoveland
- CountyLarimer
- StateCO
- Zip Code80538
Amenities
- AmenitiesPark
- Parking Spaces3
- ParkingOversized, Tandem
- # of Garages3
Utilities
Cable Available, Electricity Available, Internet Access (Wired), Natural Gas Available
Interior
- HeatingForced Air
- CoolingCeiling Fan(s), Central Air
- StoriesTwo
Interior Features
Eat-in Kitchen, Five Piece Bath, Kitchen Island, Open Floorplan, Pantry, Radon Mitigation System, Vaulted Ceiling(s), Walk-In Closet(s)
Appliances
Dishwasher, Disposal, Dryer, Humidifier, Microwave, Oven, Refrigerator, Washer
Exterior
- Lot DescriptionLevel, Sprinklers In Front
- RoofComposition
Windows
Double Pane Windows, Window Coverings
School Information
- DistrictThompson R2-J
- ElementaryCentennial
- MiddleLucile Erwin
- HighLoveland
Additional Information
- Date ListedJune 11th, 2025
- ZoningP-49
Listing Details
 LIV Sotheby's Intl Realty
LIV Sotheby's Intl Realty
 Terms and Conditions: The content relating to real estate for sale in this Web site comes in part from the Internet Data eXchange ("IDX") program of METROLIST, INC., DBA RECOLORADO® Real estate listings held by brokers other than RE/MAX Professionals are marked with the IDX Logo. This information is being provided for the consumers personal, non-commercial use and may not be used for any other purpose. All information subject to change and should be independently verified.
Terms and Conditions: The content relating to real estate for sale in this Web site comes in part from the Internet Data eXchange ("IDX") program of METROLIST, INC., DBA RECOLORADO® Real estate listings held by brokers other than RE/MAX Professionals are marked with the IDX Logo. This information is being provided for the consumers personal, non-commercial use and may not be used for any other purpose. All information subject to change and should be independently verified.
Copyright 2025 METROLIST, INC., DBA RECOLORADO® -- All Rights Reserved 6455 S. Yosemite St., Suite 500 Greenwood Village, CO 80111 USA
Listing information last updated on December 1st, 2025 at 11:48am MST.

