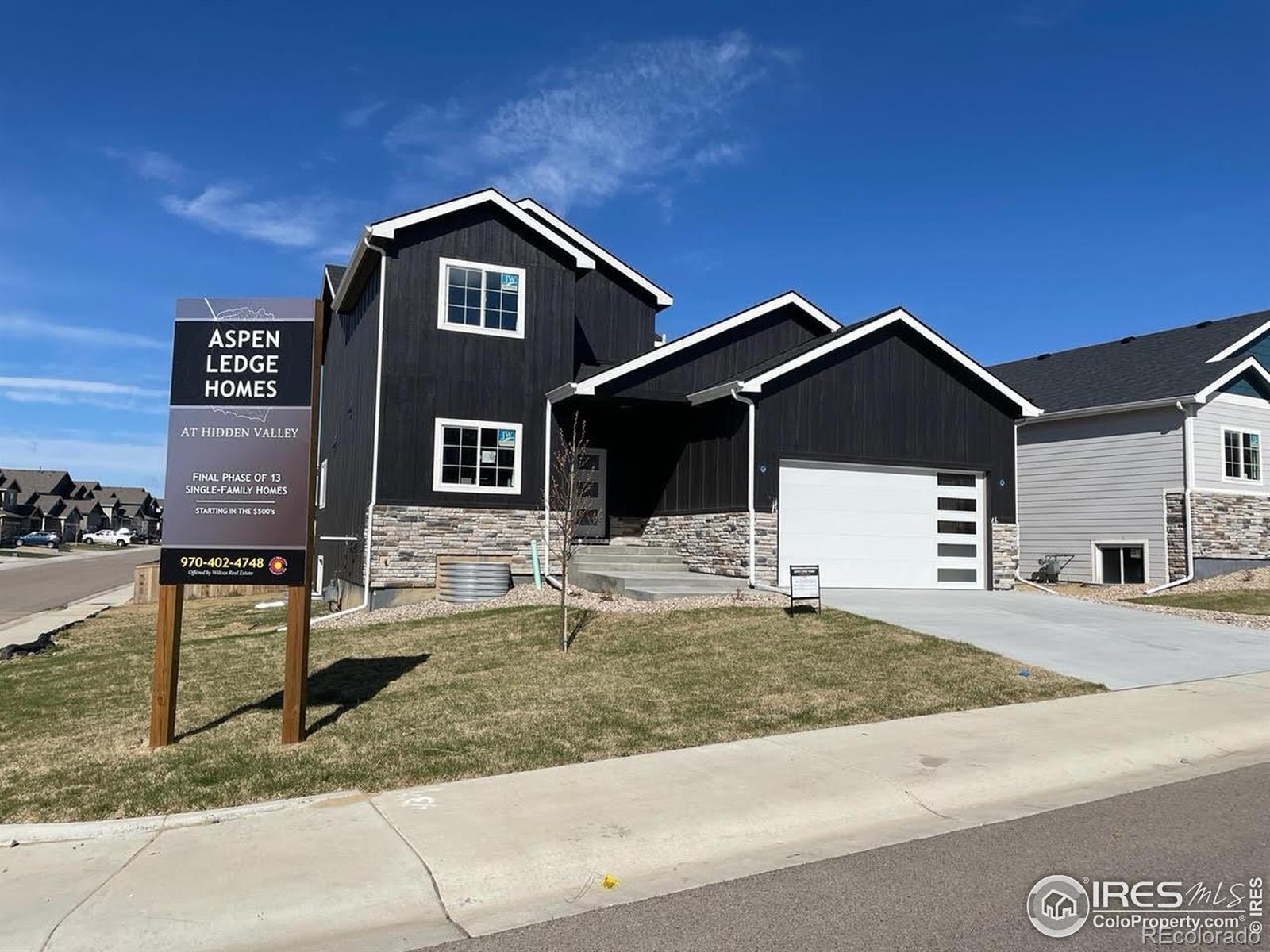Find us on...
Dashboard
- 4 Beds
- 4 Baths
- 2,502 Sqft
- .16 Acres
New Search X
1757 Avery Plaza Street
Modern Farmhouse Charm! Large Home boasting over 4,000 sq feet including a Main Floor primary suite and a second Suite w/private bath and walk-in closet on upper floor with 2 additional LARGE Bedrooms. Home comes standard with many upgraded features of other builders including 9 ft ceilings on Main Floor and Basement, 5 inch base craftsman trim, 2 panel Doors, Chef kitchen with stainless appliances and Hood. Quartz Counter tops, Tiled showers and Tubs, Tankless water heater and High efficiency Hvac System. Large Trex Deck with Stairs to yard, and a partial Cedar Privacy fence. Buyers can choose some finishes as home get completed if they get involved quickly. Buyer to verify Square footage.
Listing Office: Wilcox Real Estate 
Essential Information
- MLS® #IR1036451
- Price$629,000
- Bedrooms4
- Bathrooms4.00
- Full Baths2
- Half Baths1
- Square Footage2,502
- Acres0.16
- Year Built2022
- TypeResidential
- Sub-TypeSingle Family Residence
- StatusActive
Community Information
- Address1757 Avery Plaza Street
- SubdivisionHidden Valley Farm 4th Filing
- CitySeverance
- CountyWeld
- StateCO
- Zip Code80550
Amenities
- Parking Spaces2
- # of Garages2
- ViewMountain(s)
Utilities
Cable Available, Electricity Available, Internet Access (Wired), Natural Gas Available
Interior
- AppliancesDishwasher, Disposal, Oven
- HeatingForced Air
- CoolingCeiling Fan(s), Central Air
- FireplaceYes
- FireplacesGas
- StoriesTwo
Interior Features
Kitchen Island, Open Floorplan, Pantry, Primary Suite, Walk-In Closet(s)
Exterior
- WindowsDouble Pane Windows
- RoofComposition
Lot Description
Corner Lot, Rolling Slope, Sprinklers In Front
School Information
- DistrictOther
- ElementaryRange View
- MiddleSeverance
- HighWindsor
Additional Information
- Date ListedJune 11th, 2025
- ZoningRES
Listing Details
 Wilcox Real Estate
Wilcox Real Estate
 Terms and Conditions: The content relating to real estate for sale in this Web site comes in part from the Internet Data eXchange ("IDX") program of METROLIST, INC., DBA RECOLORADO® Real estate listings held by brokers other than RE/MAX Professionals are marked with the IDX Logo. This information is being provided for the consumers personal, non-commercial use and may not be used for any other purpose. All information subject to change and should be independently verified.
Terms and Conditions: The content relating to real estate for sale in this Web site comes in part from the Internet Data eXchange ("IDX") program of METROLIST, INC., DBA RECOLORADO® Real estate listings held by brokers other than RE/MAX Professionals are marked with the IDX Logo. This information is being provided for the consumers personal, non-commercial use and may not be used for any other purpose. All information subject to change and should be independently verified.
Copyright 2025 METROLIST, INC., DBA RECOLORADO® -- All Rights Reserved 6455 S. Yosemite St., Suite 500 Greenwood Village, CO 80111 USA
Listing information last updated on December 28th, 2025 at 12:18am MST.


