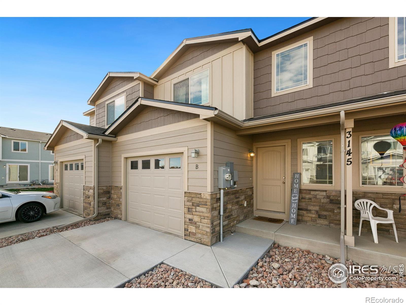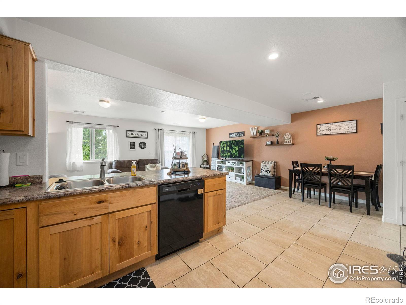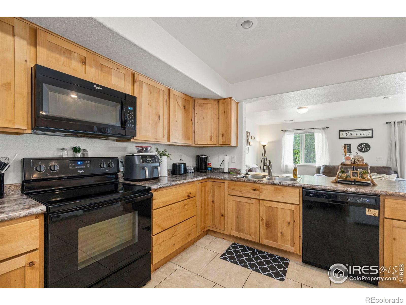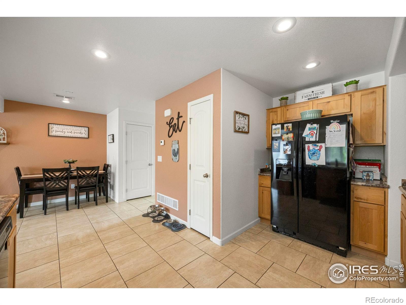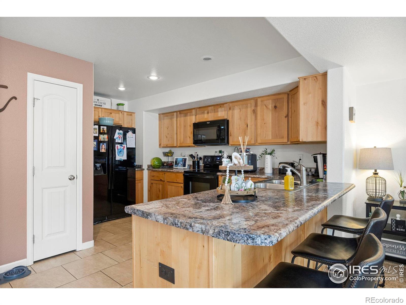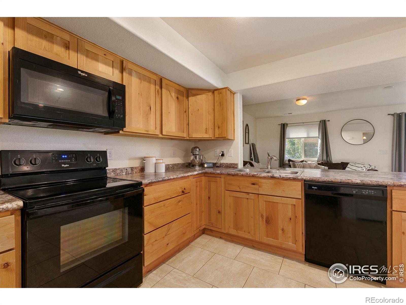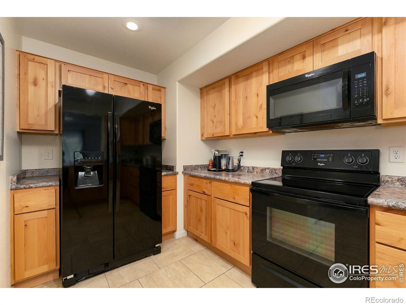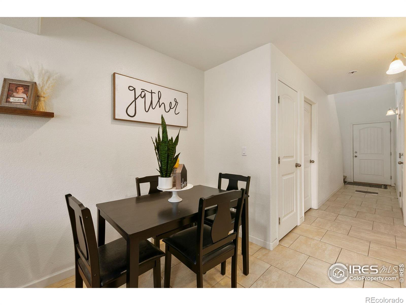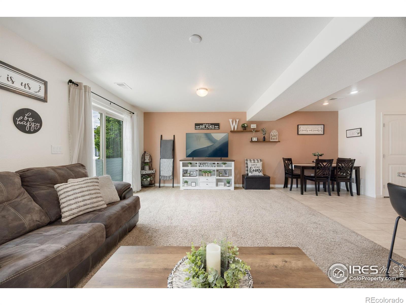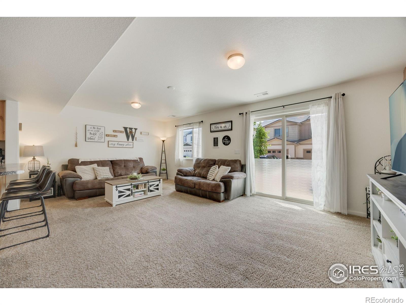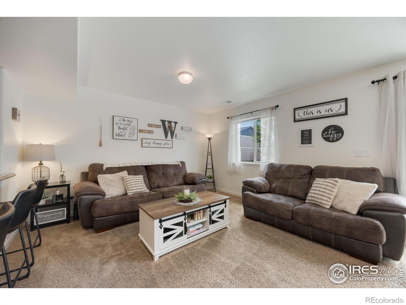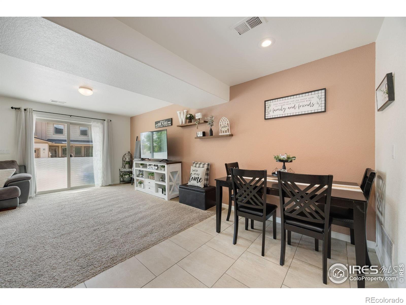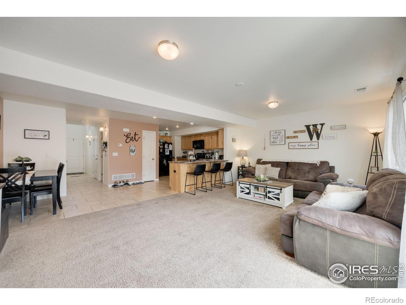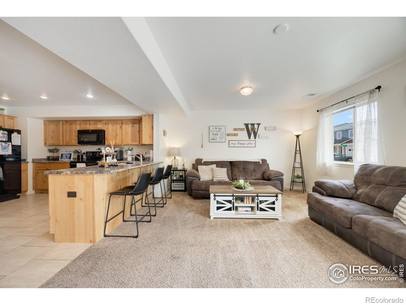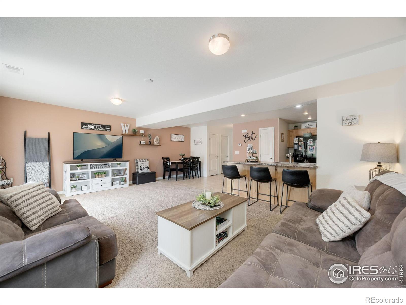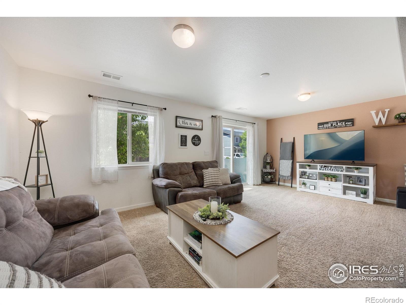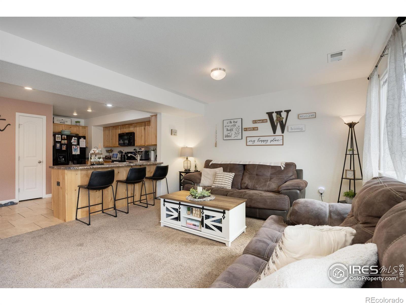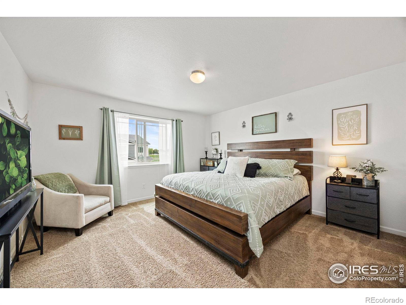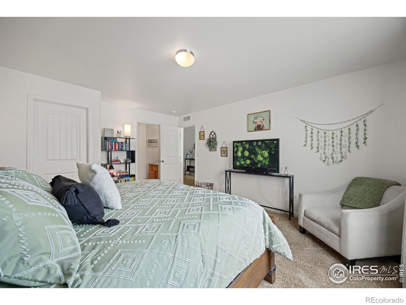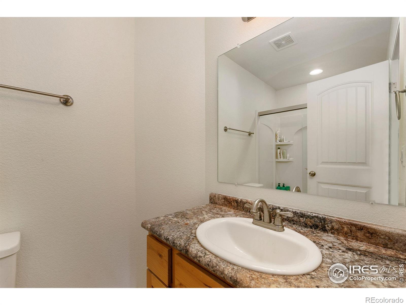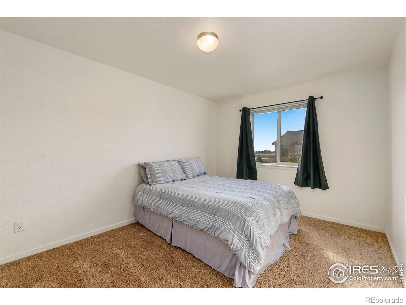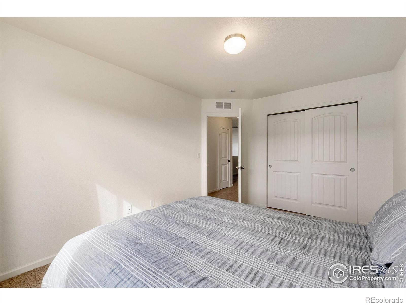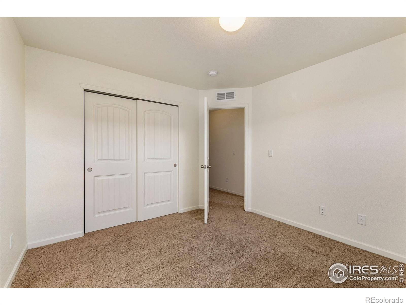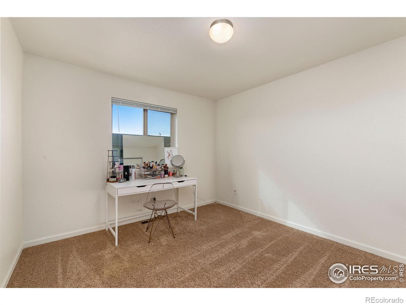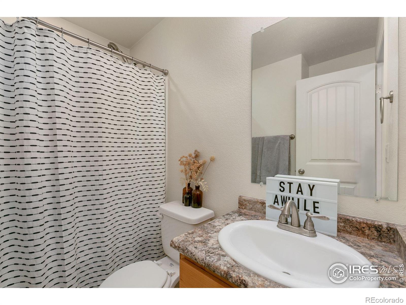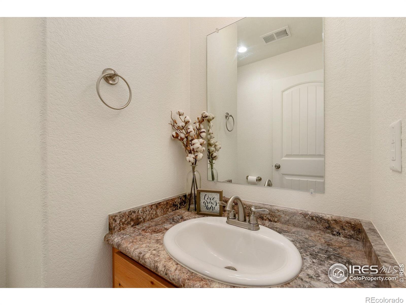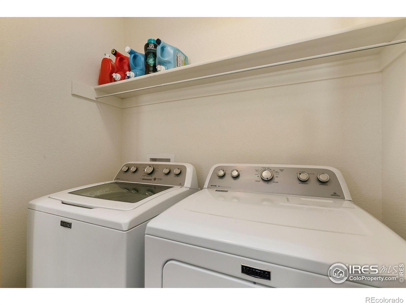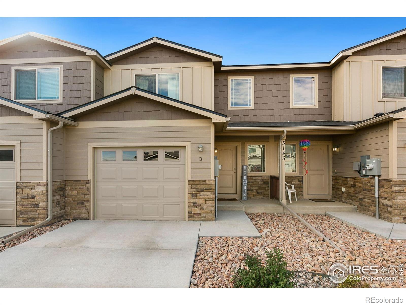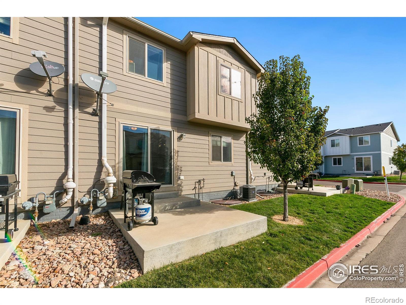Find us on...
Dashboard
- 3 Beds
- 3 Baths
- 1,808 Sqft
- .04 Acres
New Search X
3145 Alybar Drive #16b
**Assumable 3.5% Loan** Welcome to this beautiful Townhome in the desirable Westgate at Wellington Pointe in Wellington. Step inside to soaring ceilings, custom tile accents, and an abundance of natural light. The open-concept main floor features a spacious living and dining area, plus a well-designed kitchen with a large peninsula, ample counter space, and a pantry for extra storage. A convenient half-bath is tucked on the main level-ideal for guests and everyday ease. Upstairs, you'll find three bedrooms, a full hall bath, and laundry close to all bedrooms. The primary suite includes a walk-in closet and private bath for your own retreat. The unfinished basement offers space to grow-ideal for an additional bedroom, bath, or rec room. The attached one-car garage provides parking and extra storage, plus protection from the elements. This friendly community features walking paths, green spaces, and extra parking. Enjoy close access to Wellington's schools, shops, restaurants, and coffee spots-all just minutes from I-25. This is low-maintenance living in a location that truly works for your lifestyle.
Listing Office: Epique Realty 
Essential Information
- MLS® #IR1036456
- Price$380,000
- Bedrooms3
- Bathrooms3.00
- Full Baths1
- Half Baths1
- Square Footage1,808
- Acres0.04
- Year Built2016
- TypeResidential
- Sub-TypeTownhouse
- StyleContemporary
- StatusPending
Community Information
- Address3145 Alybar Drive #16b
- CityWellington
- CountyLarimer
- StateCO
- Zip Code80549
Subdivision
Westgate At Wellington Pointe Well
Amenities
- AmenitiesPark
- Parking Spaces1
- # of Garages1
Utilities
Cable Available, Electricity Available, Internet Access (Wired), Natural Gas Available
Interior
- HeatingForced Air
- CoolingCentral Air
- StoriesTwo
Interior Features
Eat-in Kitchen, Open Floorplan, Pantry, Walk-In Closet(s)
Appliances
Dishwasher, Disposal, Dryer, Microwave, Oven, Refrigerator, Washer
Exterior
- Lot DescriptionLevel
- WindowsDouble Pane Windows
- RoofComposition
School Information
- DistrictPoudre R-1
- ElementaryEyestone
- MiddleWellington
- HighOther
Additional Information
- Date ListedJune 13th, 2025
- ZoningRES
Listing Details
 Epique Realty
Epique Realty
 Terms and Conditions: The content relating to real estate for sale in this Web site comes in part from the Internet Data eXchange ("IDX") program of METROLIST, INC., DBA RECOLORADO® Real estate listings held by brokers other than RE/MAX Professionals are marked with the IDX Logo. This information is being provided for the consumers personal, non-commercial use and may not be used for any other purpose. All information subject to change and should be independently verified.
Terms and Conditions: The content relating to real estate for sale in this Web site comes in part from the Internet Data eXchange ("IDX") program of METROLIST, INC., DBA RECOLORADO® Real estate listings held by brokers other than RE/MAX Professionals are marked with the IDX Logo. This information is being provided for the consumers personal, non-commercial use and may not be used for any other purpose. All information subject to change and should be independently verified.
Copyright 2025 METROLIST, INC., DBA RECOLORADO® -- All Rights Reserved 6455 S. Yosemite St., Suite 500 Greenwood Village, CO 80111 USA
Listing information last updated on October 29th, 2025 at 4:03am MDT.

