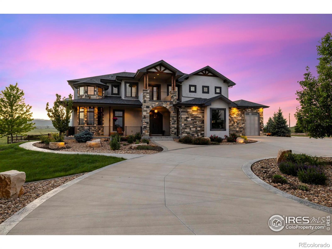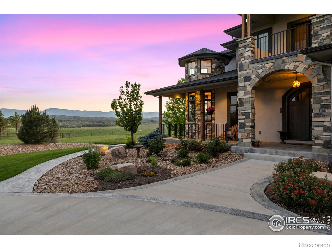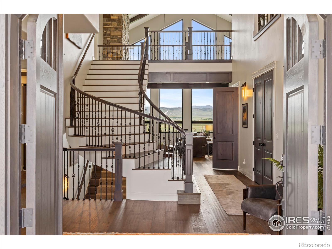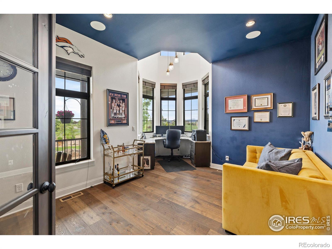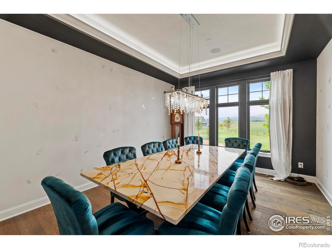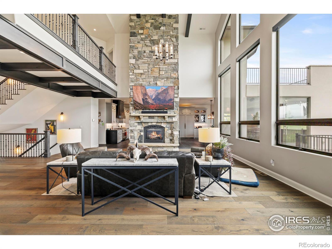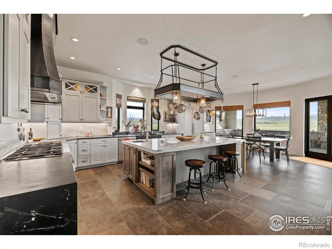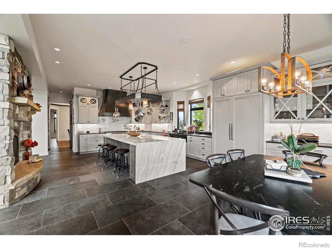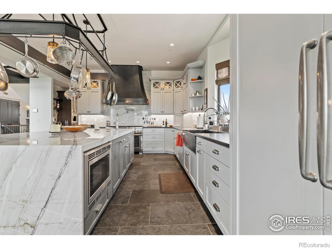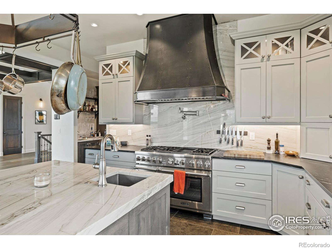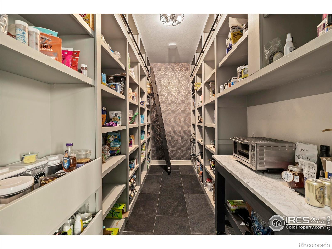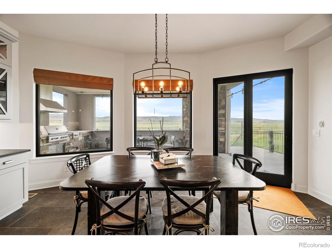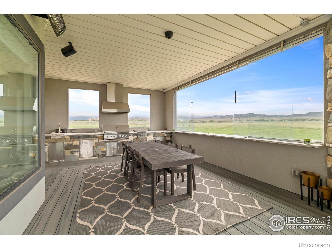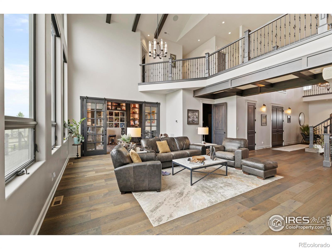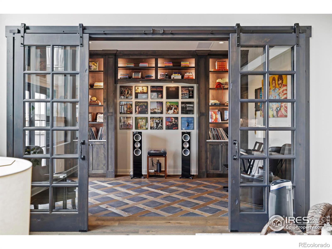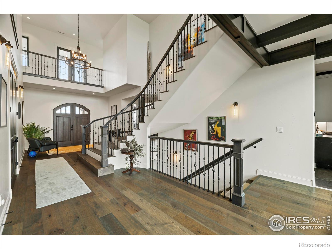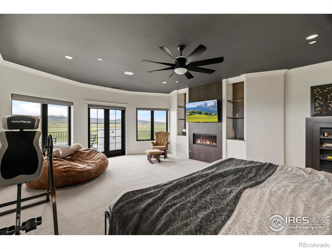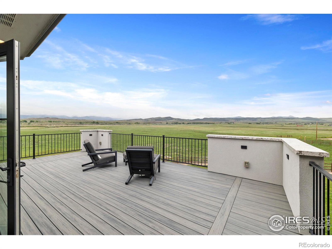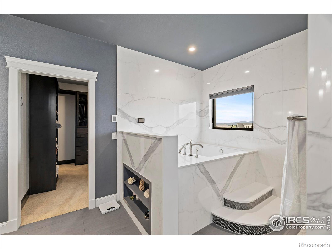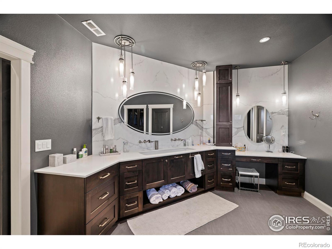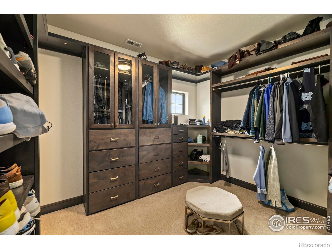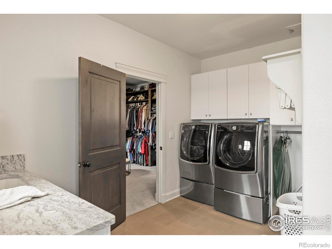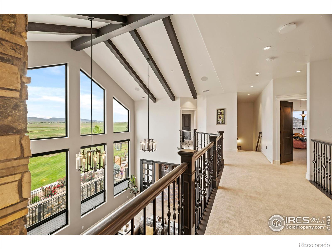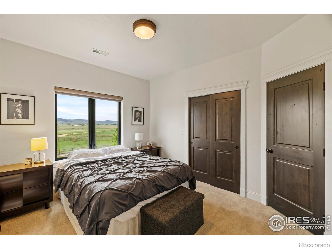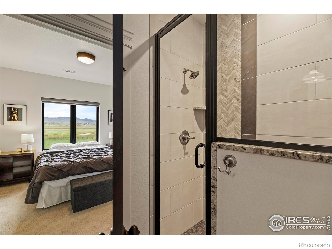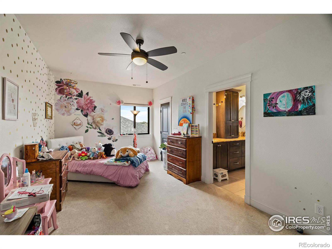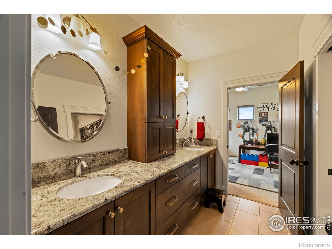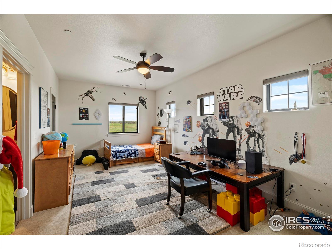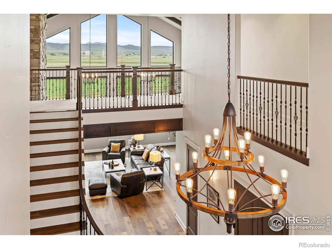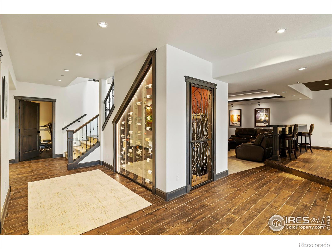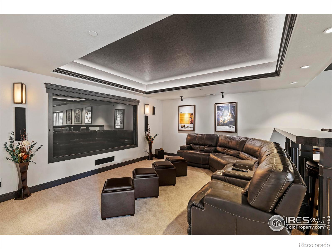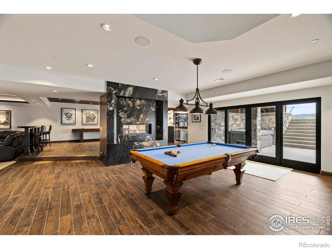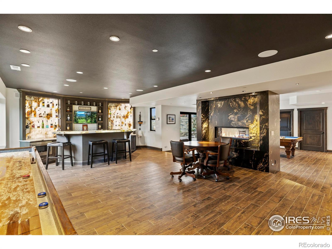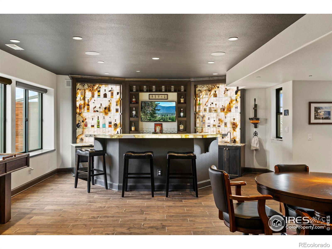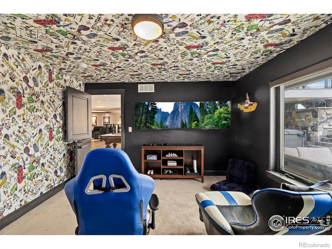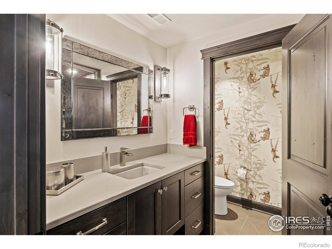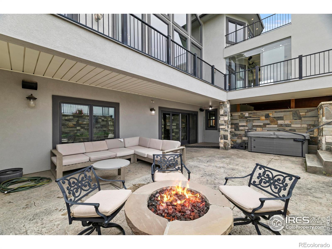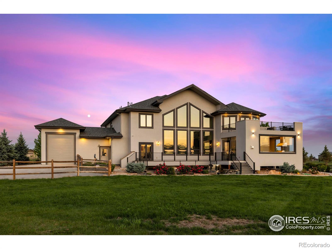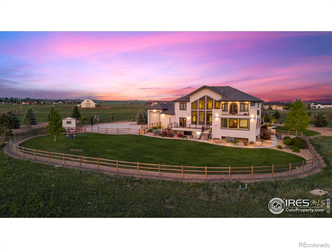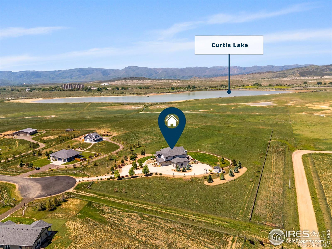Find us on...
Dashboard
- 5 Beds
- 5 Baths
- 7,350 Sqft
- 6 Acres
New Search X
2155 Scenic Estates Drive
An Estate Designed for Elevated Living! This remarkable property offers more than just space-it offers a lifestyle. Exquisite Colorado Foothills views on the 6+ acre lot with over 7,700 square feet, this 5 bedroom home offers dual home offices, a home gym, smart features, and exquisite finishes throughout, 2155 Scenic Estates is a true sanctuary for luxury-minded buyers who value privacy, design, and function. The kitchen is a standout with a soapstone perimeter counter and a stunning granite waterfall edge island, custom range hood, pot filler and custom pot hanger, Thermador appliances, and a walk-in pantry with a rolling ladder. A dramatic floor-to-ceiling dual-sided stone fireplace connects the kitchen and living area, one of four fireplaces throughout the home. Custom details include solid white oak wide plank flooring, 9' solid wood doors, tray ceilings with ambient lighting in the dining and theater rooms, custom wallpaper accents, and an office with a built-in granite desk. Enjoy added comfort with heated floors, steam shower, automatic shades, and a whole-house water filtration system. The walkout basement features a speakeasy like custom granite illuminated bar, incredible stone granite dual-sided fireplace, wine cellar, and home theater. Outdoor living is just as impressive, with an enclosed porch equipped with a grill, cooktop, hood, fireplace, sink, TV, speakers, and heater-perfect for year-round enjoyment. The oversized 4 car heated garage has a pull through side - designed for the RV, boat or toys! This property offers a rare combination of luxury, functionality, and room to thrive. Schedule a tour to experience it in person.
Listing Office: Group Harmony 
Essential Information
- MLS® #IR1036617
- Price$2,495,000
- Bedrooms5
- Bathrooms5.00
- Full Baths2
- Half Baths2
- Square Footage7,350
- Acres6.00
- Year Built2016
- TypeResidential
- Sub-TypeSingle Family Residence
- StyleContemporary
- StatusActive
Community Information
- Address2155 Scenic Estates Drive
- SubdivisionScenic Ranch Estates
- CityFort Collins
- CountyLarimer
- StateCO
- Zip Code80524
Amenities
- Parking Spaces4
- # of Garages4
- ViewMountain(s)
Utilities
Electricity Available, Natural Gas Available
Parking
Heated Garage, Oversized, Oversized Door
Interior
- HeatingForced Air, Propane
- CoolingCeiling Fan(s), Central Air
- FireplaceYes
- StoriesTwo
Interior Features
Eat-in Kitchen, Five Piece Bath, Jack & Jill Bathroom, Kitchen Island, Open Floorplan, Pantry, Radon Mitigation System, Smart Thermostat, Vaulted Ceiling(s), Walk-In Closet(s)
Appliances
Bar Fridge, Dishwasher, Double Oven, Microwave, Oven, Refrigerator
Fireplaces
Family Room, Gas, Living Room, Primary Bedroom
Exterior
- Exterior FeaturesBalcony, Gas Grill
- WindowsWindow Coverings
- RoofComposition
- FoundationSlab
Lot Description
Cul-De-Sac, Level, Open Space, Sprinklers In Front
School Information
- DistrictPoudre R-1
- ElementaryCache La Poudre
- MiddleCache La Poudre
- HighPoudre
Additional Information
- Date ListedJune 12th, 2025
- ZoningRES
Listing Details
 Group Harmony
Group Harmony
 Terms and Conditions: The content relating to real estate for sale in this Web site comes in part from the Internet Data eXchange ("IDX") program of METROLIST, INC., DBA RECOLORADO® Real estate listings held by brokers other than RE/MAX Professionals are marked with the IDX Logo. This information is being provided for the consumers personal, non-commercial use and may not be used for any other purpose. All information subject to change and should be independently verified.
Terms and Conditions: The content relating to real estate for sale in this Web site comes in part from the Internet Data eXchange ("IDX") program of METROLIST, INC., DBA RECOLORADO® Real estate listings held by brokers other than RE/MAX Professionals are marked with the IDX Logo. This information is being provided for the consumers personal, non-commercial use and may not be used for any other purpose. All information subject to change and should be independently verified.
Copyright 2025 METROLIST, INC., DBA RECOLORADO® -- All Rights Reserved 6455 S. Yosemite St., Suite 500 Greenwood Village, CO 80111 USA
Listing information last updated on December 18th, 2025 at 6:18pm MST.

