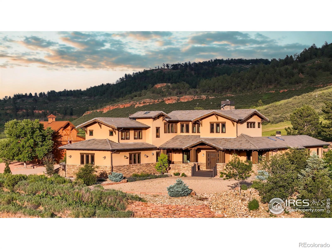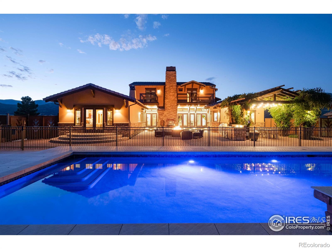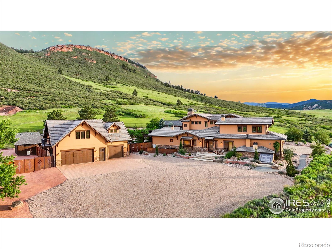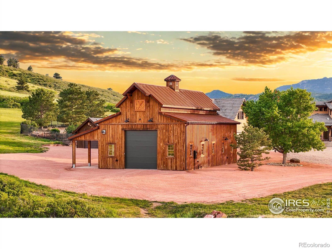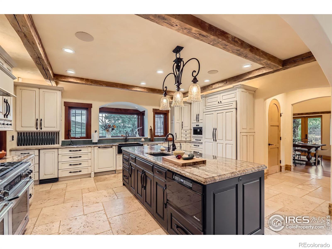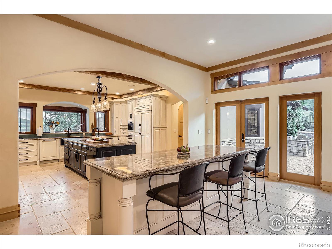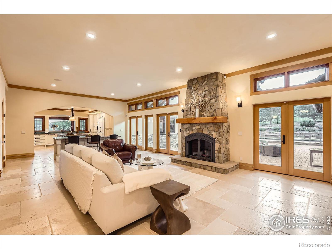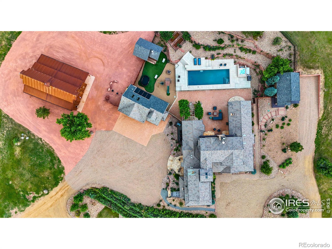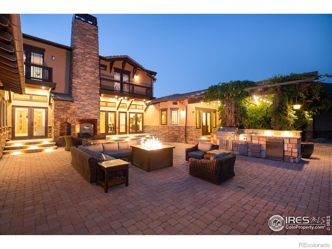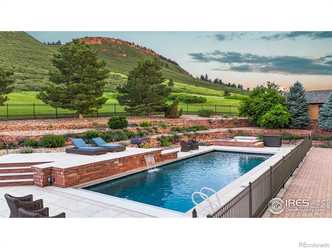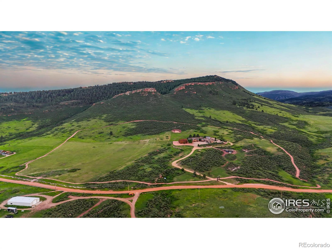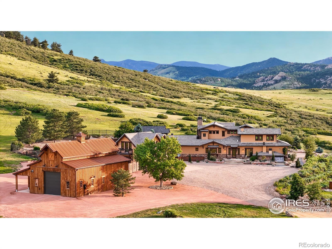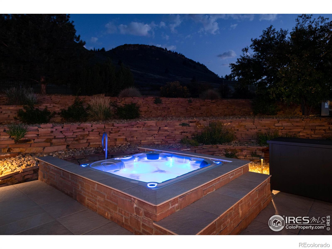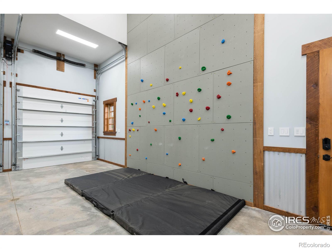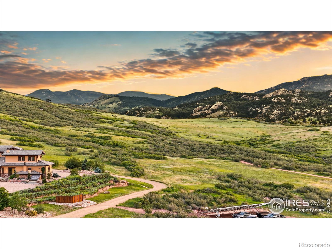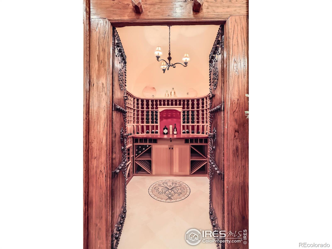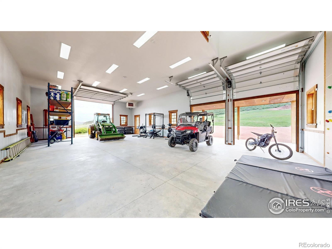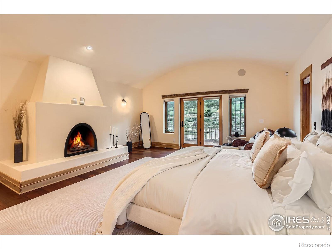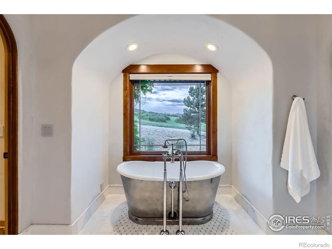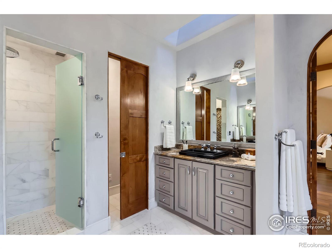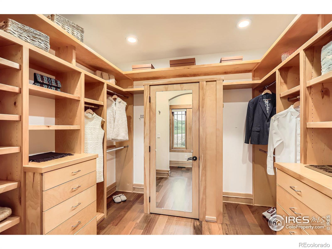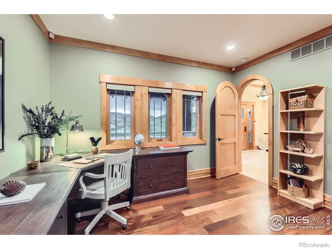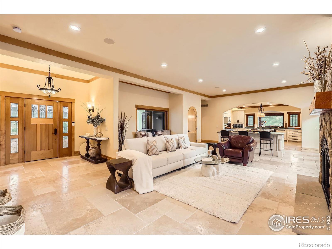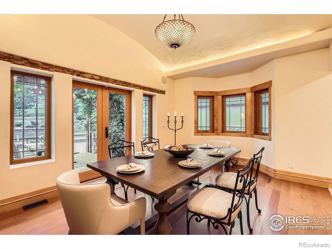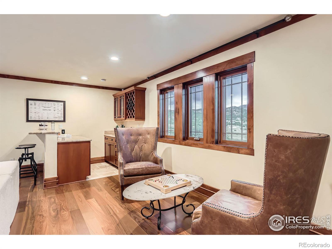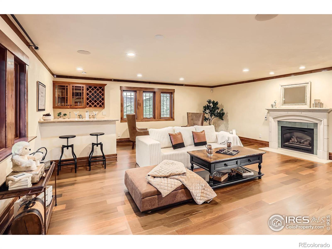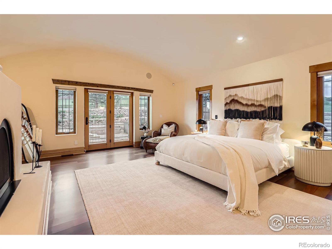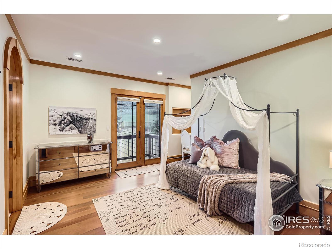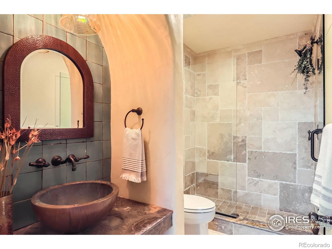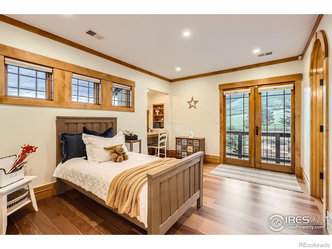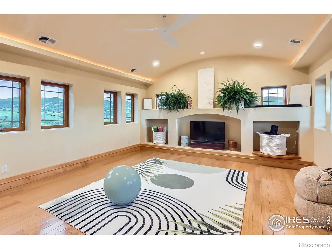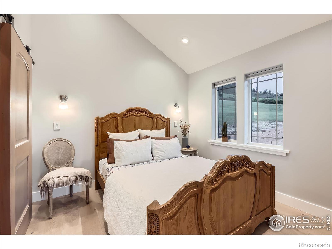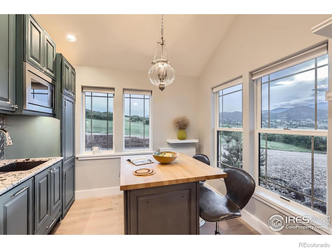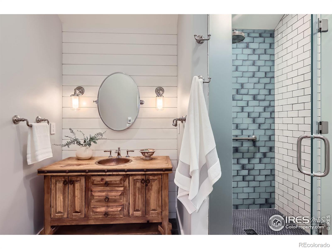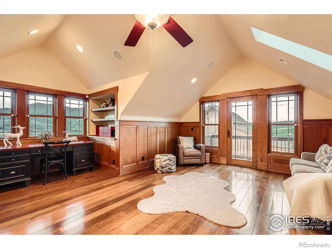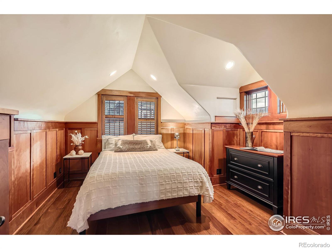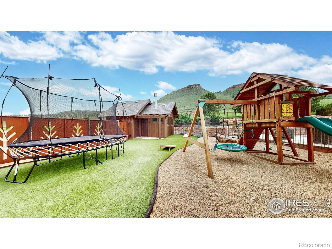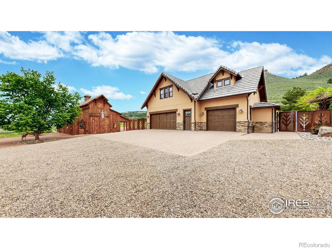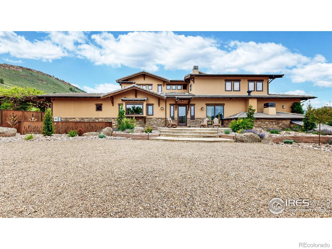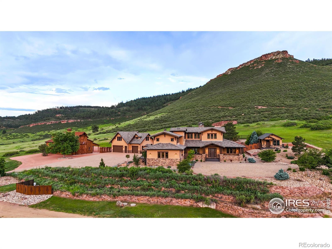Find us on...
Dashboard
- 7 Beds
- 6 Baths
- 6,669 Sqft
- 40.03 Acres
New Search X
1570 County Road 37e
Visit LyonsLuxuryEstate(.com) for more info. Tucked away in the secluded Little Thompson River Valley, this gated 40-acre, 5-structure estate offers true privacy in a peaceful natural setting, yet is remarkably close to town. Few properties provide this level of seclusion without sacrificing convenience. Originally 18 acres, the property was expanded in 2024 with 22 mostly gently sloped acres- a rare find in the foothills. The extra land provides space for animals, recreation, or future structures, and creates a meaningful buffer from neighboring properties. A newly constructed one-mile perimeter trail, finished with crusher fines, wraps around the property, offering stunning views and is ideal for horseback riding, hiking, biking, trail running, etc. The custom contemporary craftsman home blends comfort and timeless style. The gourmet kitchen features dual granite islands, top-tier appliances, custom cabinetry, and a walk-in pantry. Indoor living flows seamlessly into an outdoor oasis featuring a heated pool and waterfall, spa, artisan metal fencing, outdoor kitchen, and an Italian wood-fired pizza oven -all overlooking the scenic foothills. The main-level master suite includes a steam shower, soaking tub, and outdoor access. Smart home components for lighting and music. Other highlights: vaulted ceilings, main-floor office, upper-level bedrooms, yoga studio, family room with wet bar, and a laundry room with slate-tiled dog shower. The wine cellar is enclosed by 18th-century hand-carved doors imported from Asia, with a sauna, craft room, and half bath nearby. Additional buildings include a guest casita, a suite above the heated 3-car garage, a 1,500 sq. ft. heated barn/workshop/event space with a 20-ft climbing wall, and the last structure houses the pool mechanicals and mini-garage for storage. Some upgrades include a 17.76 kW owned solar array, whole-house reverse osmosis water system, high-efficiency heat pumps, and boiler. Inquire to schedule your private tour.
Listing Office: eXp Realty LLC 
Essential Information
- MLS® #IR1036713
- Price$4,700,000
- Bedrooms7
- Bathrooms6.00
- Full Baths2
- Half Baths1
- Square Footage6,669
- Acres40.03
- Year Built2002
- TypeResidential
- Sub-TypeSingle Family Residence
- StatusActive
Community Information
- Address1570 County Road 37e
- SubdivisionJeffery MLD
- CityLyons
- CountyLarimer
- StateCO
- Zip Code80540
Amenities
- Parking Spaces3
- # of Garages3
- ViewMountain(s)
- Has PoolYes
- PoolPrivate
Utilities
Electricity Available, Internet Access (Wired)
Parking
Heated Garage, Oversized, Oversized Door, RV Access/Parking
Interior
- CoolingCeiling Fan(s), Central Air
- FireplaceYes
- StoriesTwo
Interior Features
Eat-in Kitchen, Five Piece Bath, Jack & Jill Bathroom, Kitchen Island, Open Floorplan, Pantry, Sauna, Vaulted Ceiling(s), Walk-In Closet(s), Wet Bar
Appliances
Bar Fridge, Dishwasher, Disposal, Double Oven, Dryer, Freezer, Humidifier, Microwave, Oven, Refrigerator, Trash Compactor, Washer
Heating
Forced Air, Heat Pump, Propane, Radiant
Fireplaces
Family Room, Gas, Gas Log, Great Room, Primary Bedroom
Exterior
- Exterior FeaturesGas Grill, Spa/Hot Tub
- RoofComposition, Concrete
Lot Description
Level, Meadow, Rock Outcropping, Rolling Slope
Windows
Bay Window(s), Double Pane Windows, Skylight(s), Window Coverings
School Information
- DistrictSt. Vrain Valley RE-1J
- ElementaryLyons
- MiddleLyons
- HighLyons
Additional Information
- Date ListedJune 12th, 2025
- Zoning(O) Open
Listing Details
 eXp Realty LLC
eXp Realty LLC
 Terms and Conditions: The content relating to real estate for sale in this Web site comes in part from the Internet Data eXchange ("IDX") program of METROLIST, INC., DBA RECOLORADO® Real estate listings held by brokers other than RE/MAX Professionals are marked with the IDX Logo. This information is being provided for the consumers personal, non-commercial use and may not be used for any other purpose. All information subject to change and should be independently verified.
Terms and Conditions: The content relating to real estate for sale in this Web site comes in part from the Internet Data eXchange ("IDX") program of METROLIST, INC., DBA RECOLORADO® Real estate listings held by brokers other than RE/MAX Professionals are marked with the IDX Logo. This information is being provided for the consumers personal, non-commercial use and may not be used for any other purpose. All information subject to change and should be independently verified.
Copyright 2025 METROLIST, INC., DBA RECOLORADO® -- All Rights Reserved 6455 S. Yosemite St., Suite 500 Greenwood Village, CO 80111 USA
Listing information last updated on December 27th, 2025 at 5:03am MST.

