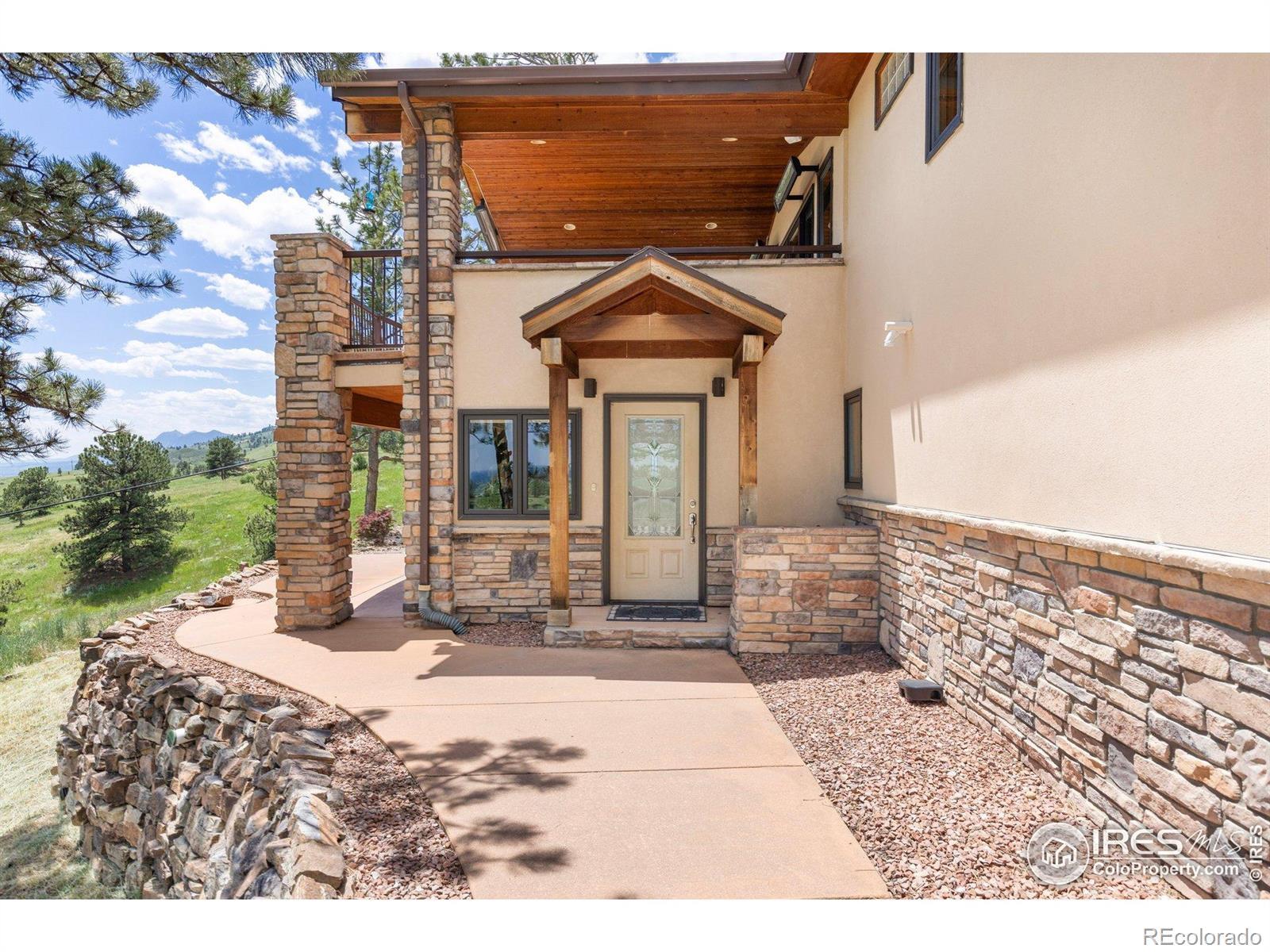Find us on...
Dashboard
- 3 Beds
- 3 Baths
- 2,582 Sqft
- .95 Acres
New Search X
8323 Thunderhead Drive
Elevated above the city on a serene, nearly one-acre lot. This Crestview Estates home offers an effortless union of mountain tranquility and seamless access to Boulder, Niwot and Longmont. Nestled in the Boulder Foothills, this light-filled home showcases panoramic views that stretch across the plains. Inside, hardwood flooring flows through a spacious living area with a sleek, modern fireplace and into the inviting kitchen, where light wood cabinetry and granite countertops create a warm, functional workspace. Sliding doors open to a large, covered deck with a hot tub, ideal for relaxing or entertaining against a backdrop of breathtaking scenery. The primary suite offers a private balcony for quiet mornings with a view. Downstairs, the walkout lower level includes a REC room with a fireplace, patio access and endless possibilities...could be a yoga retreat, game room, media room, home business space or? Multiple outdoor seating areas complete this Foothills retreat, where curated comfort meets Colorado's iconic landscape.
Listing Office: milehimodern - Boulder 
Essential Information
- MLS® #IR1036850
- Price$1,150,000
- Bedrooms3
- Bathrooms3.00
- Full Baths1
- Square Footage2,582
- Acres0.95
- Year Built1974
- TypeResidential
- Sub-TypeSingle Family Residence
- StatusActive
Community Information
- Address8323 Thunderhead Drive
- SubdivisionCrestview Estates 2
- CityBoulder
- CountyBoulder
- StateCO
- Zip Code80302
Amenities
- Parking Spaces2
- # of Garages2
- ViewMountain(s), Plains
Utilities
Electricity Available, Natural Gas Available
Interior
- HeatingForced Air
- FireplaceYes
- StoriesOne
Interior Features
Eat-in Kitchen, Open Floorplan, Vaulted Ceiling(s)
Appliances
Dishwasher, Oven, Refrigerator
Cooling
Ceiling Fan(s), Evaporative Cooling
Fireplaces
Family Room, Gas, Living Room
Exterior
- Exterior FeaturesBalcony, Spa/Hot Tub
- Lot DescriptionOpen Space, Rolling Slope
- WindowsWindow Coverings
- RoofComposition
School Information
- DistrictSt. Vrain Valley RE-1J
- ElementaryBlue Mountain
- MiddleAltona
- HighSilver Creek
Additional Information
- Date ListedJune 13th, 2025
- ZoningRR
Listing Details
 milehimodern - Boulder
milehimodern - Boulder
 Terms and Conditions: The content relating to real estate for sale in this Web site comes in part from the Internet Data eXchange ("IDX") program of METROLIST, INC., DBA RECOLORADO® Real estate listings held by brokers other than RE/MAX Professionals are marked with the IDX Logo. This information is being provided for the consumers personal, non-commercial use and may not be used for any other purpose. All information subject to change and should be independently verified.
Terms and Conditions: The content relating to real estate for sale in this Web site comes in part from the Internet Data eXchange ("IDX") program of METROLIST, INC., DBA RECOLORADO® Real estate listings held by brokers other than RE/MAX Professionals are marked with the IDX Logo. This information is being provided for the consumers personal, non-commercial use and may not be used for any other purpose. All information subject to change and should be independently verified.
Copyright 2025 METROLIST, INC., DBA RECOLORADO® -- All Rights Reserved 6455 S. Yosemite St., Suite 500 Greenwood Village, CO 80111 USA
Listing information last updated on June 20th, 2025 at 9:03pm MDT.









































