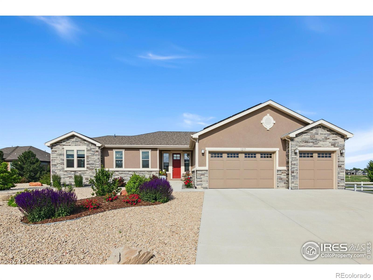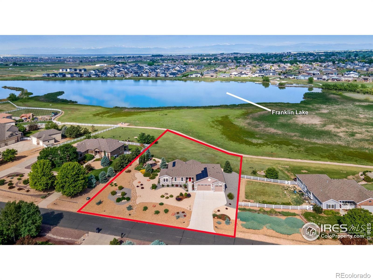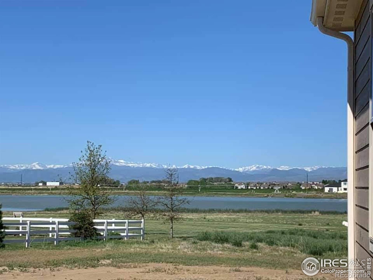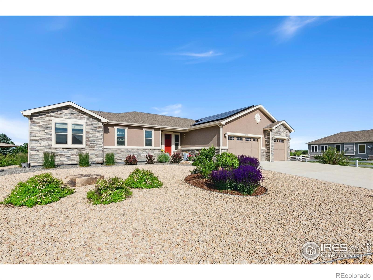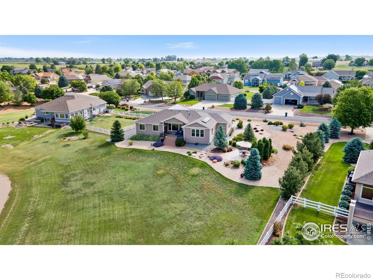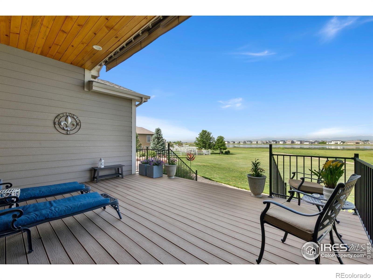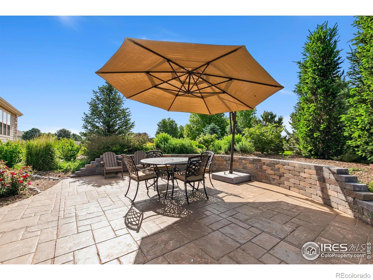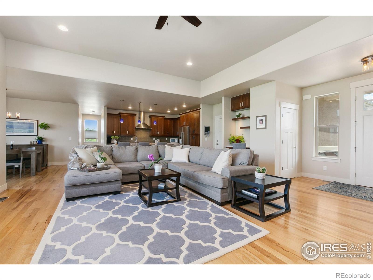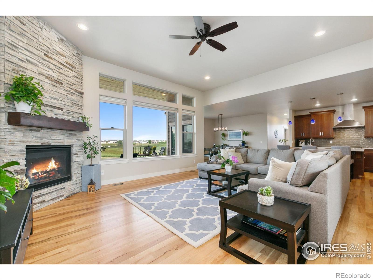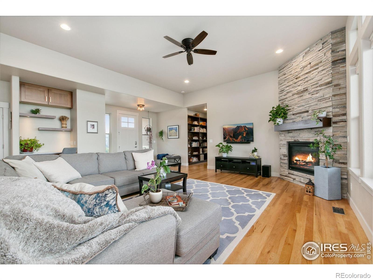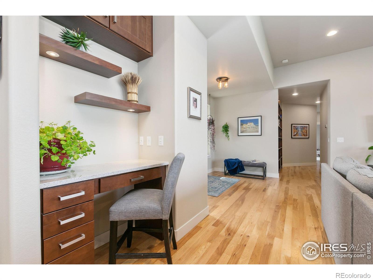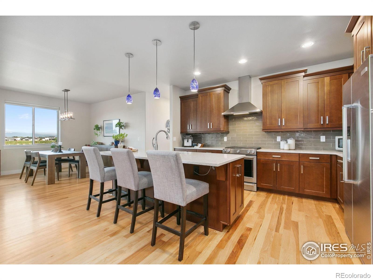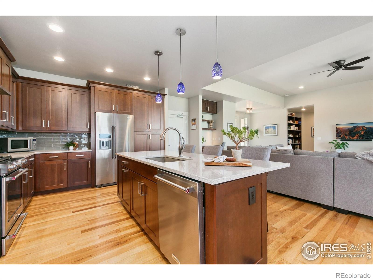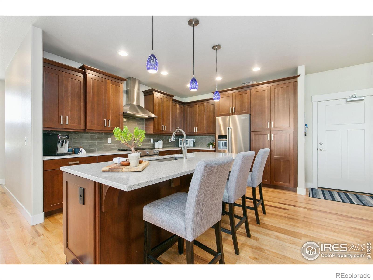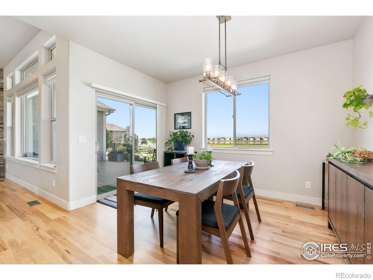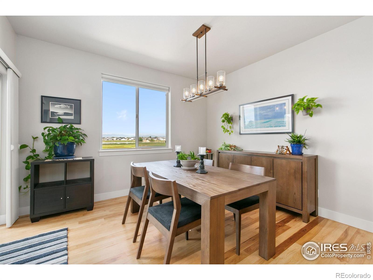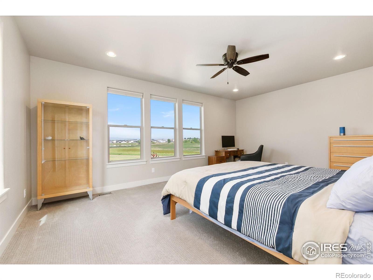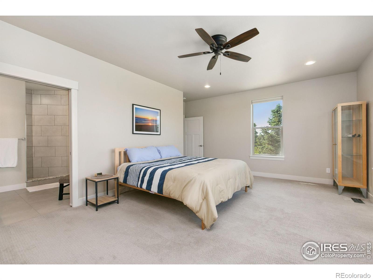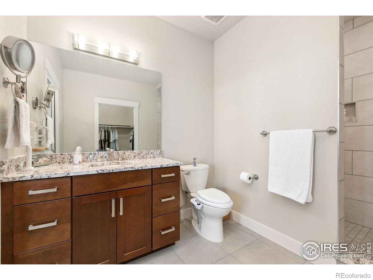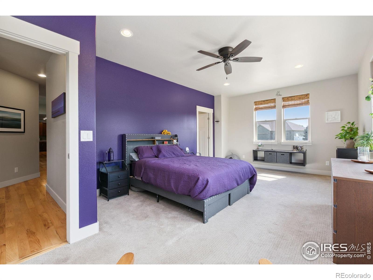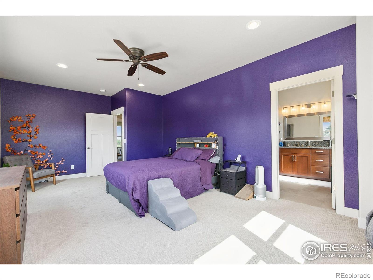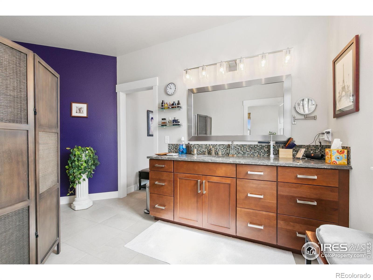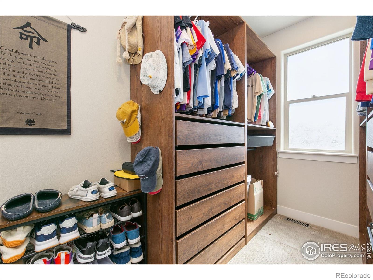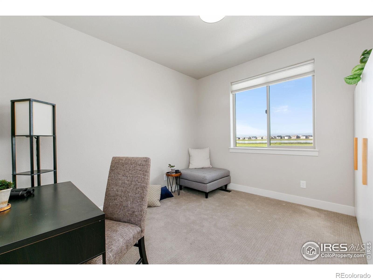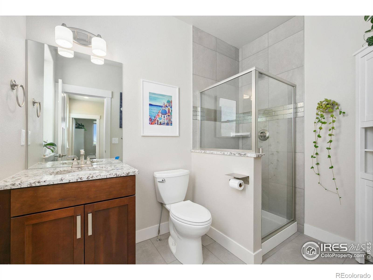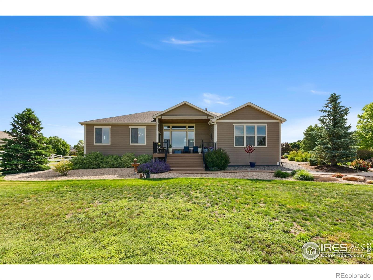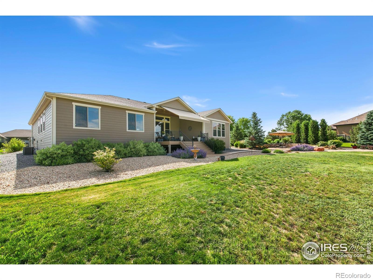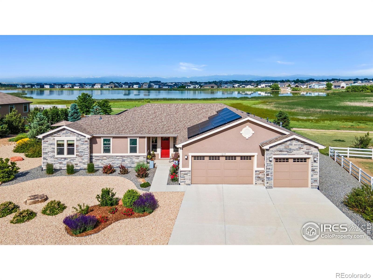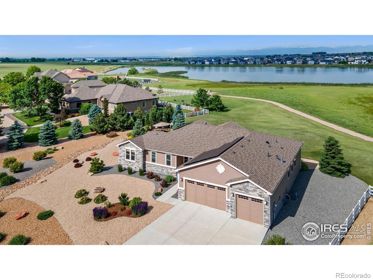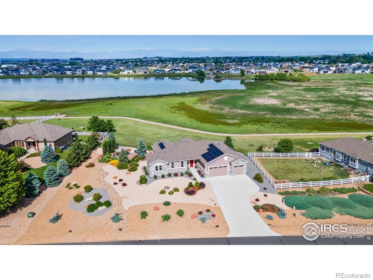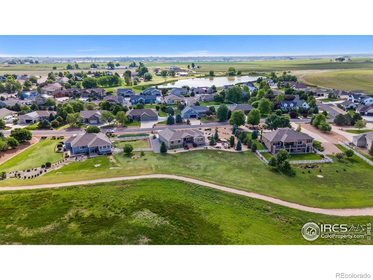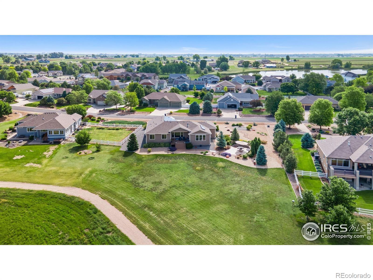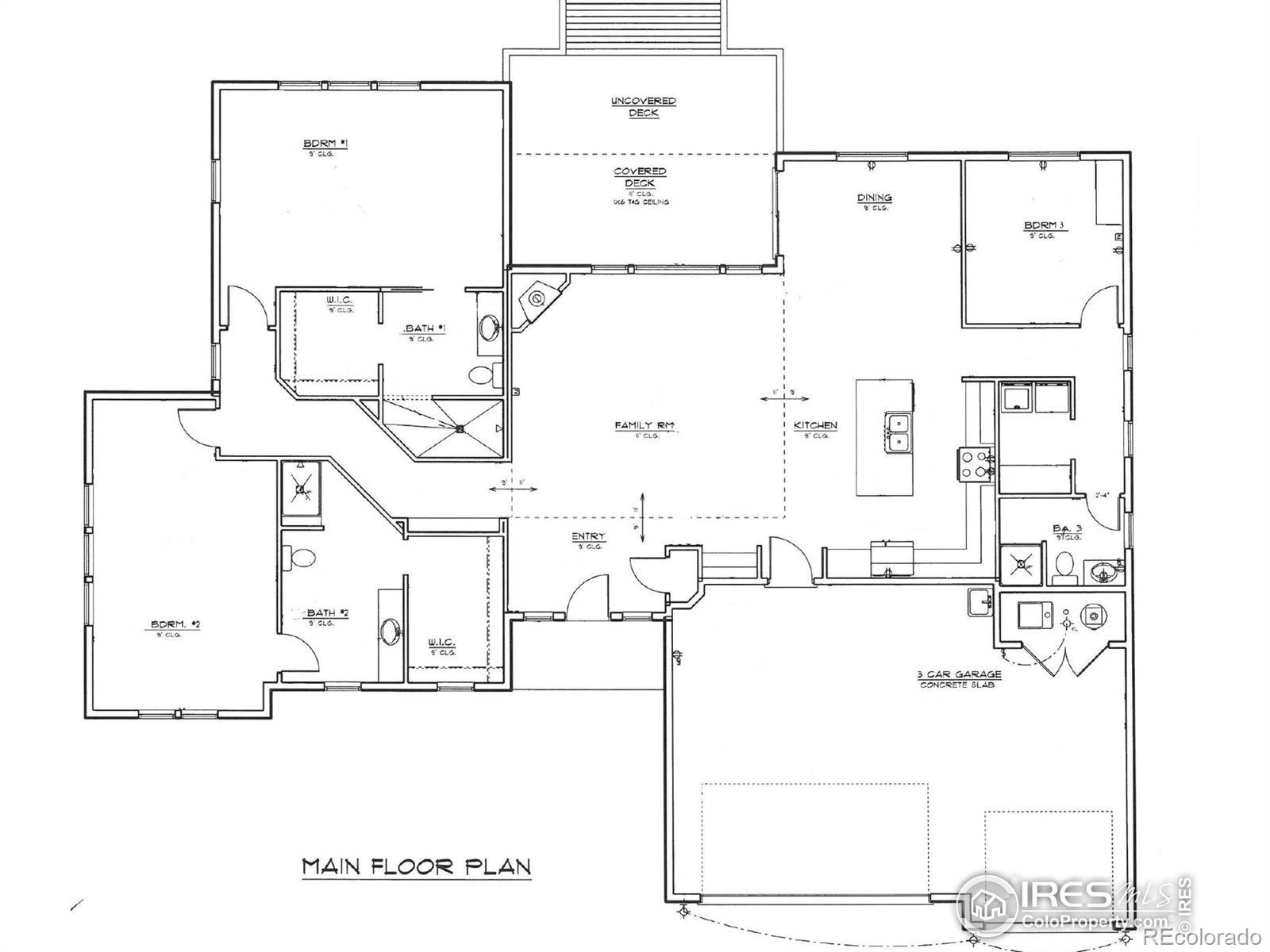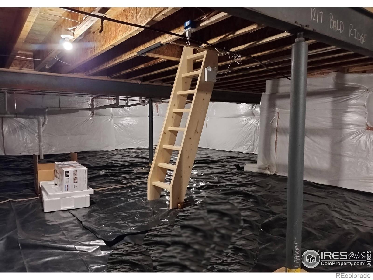Find us on...
Dashboard
- 3 Beds
- 3 Baths
- 2,428 Sqft
- .98 Acres
New Search X
1217 Baldridge Drive
Stunning custom-built ranch-style home featuring two large primary suites, each with a private bath and walk in closets. This home is Ideal for multi-generational living. The main living area including a primary bedroom both feature unobstructed panoramic views of the Rocky Mountains. This three-bedroom, three-bath residence offers a bright, open floor plan with soaring ceilings and rich hardwood floors throughout. The gourmet kitchen includes a large island, quartz countertops, stainless steel appliances, a gas range, and warm wood cabinetry. A formal dining room is adjacent to the open... more »
Listing Office: Group Harmony 
Essential Information
- MLS® #IR1036859
- Price$725,000
- Bedrooms3
- Bathrooms3.00
- Square Footage2,428
- Acres0.98
- Year Built2020
- TypeResidential
- Sub-TypeSingle Family Residence
- StyleContemporary
- StatusActive
Community Information
- Address1217 Baldridge Drive
- SubdivisionBaldridge
- CitySeverance
- CountyWeld
- StateCO
- Zip Code80615
Amenities
- AmenitiesTrail(s)
- Parking Spaces3
- # of Garages3
- ViewMountain(s)
Utilities
Electricity Available, Natural Gas Available
Interior
- HeatingForced Air
- CoolingCeiling Fan(s), Central Air
- FireplaceYes
- FireplacesLiving Room, Other
- StoriesOne
Interior Features
Eat-in Kitchen, Kitchen Island, No Stairs, Open Floorplan, Primary Suite, Radon Mitigation System, Walk-In Closet(s)
Appliances
Dishwasher, Dryer, Oven, Refrigerator, Washer
Exterior
- RoofComposition
Lot Description
Level, Open Space, Sprinklers In Front
Windows
Double Pane Windows, Window Coverings
School Information
- DistrictEaton RE-2
- ElementaryEaton
- MiddleEaton
- HighEaton
Additional Information
- Date ListedJune 13th, 2025
- ZoningRes
Listing Details
 Group Harmony
Group Harmony
 Terms and Conditions: The content relating to real estate for sale in this Web site comes in part from the Internet Data eXchange ("IDX") program of METROLIST, INC., DBA RECOLORADO® Real estate listings held by brokers other than RE/MAX Professionals are marked with the IDX Logo. This information is being provided for the consumers personal, non-commercial use and may not be used for any other purpose. All information subject to change and should be independently verified.
Terms and Conditions: The content relating to real estate for sale in this Web site comes in part from the Internet Data eXchange ("IDX") program of METROLIST, INC., DBA RECOLORADO® Real estate listings held by brokers other than RE/MAX Professionals are marked with the IDX Logo. This information is being provided for the consumers personal, non-commercial use and may not be used for any other purpose. All information subject to change and should be independently verified.
Copyright 2025 METROLIST, INC., DBA RECOLORADO® -- All Rights Reserved 6455 S. Yosemite St., Suite 500 Greenwood Village, CO 80111 USA
Listing information last updated on July 7th, 2025 at 8:48pm MDT.

