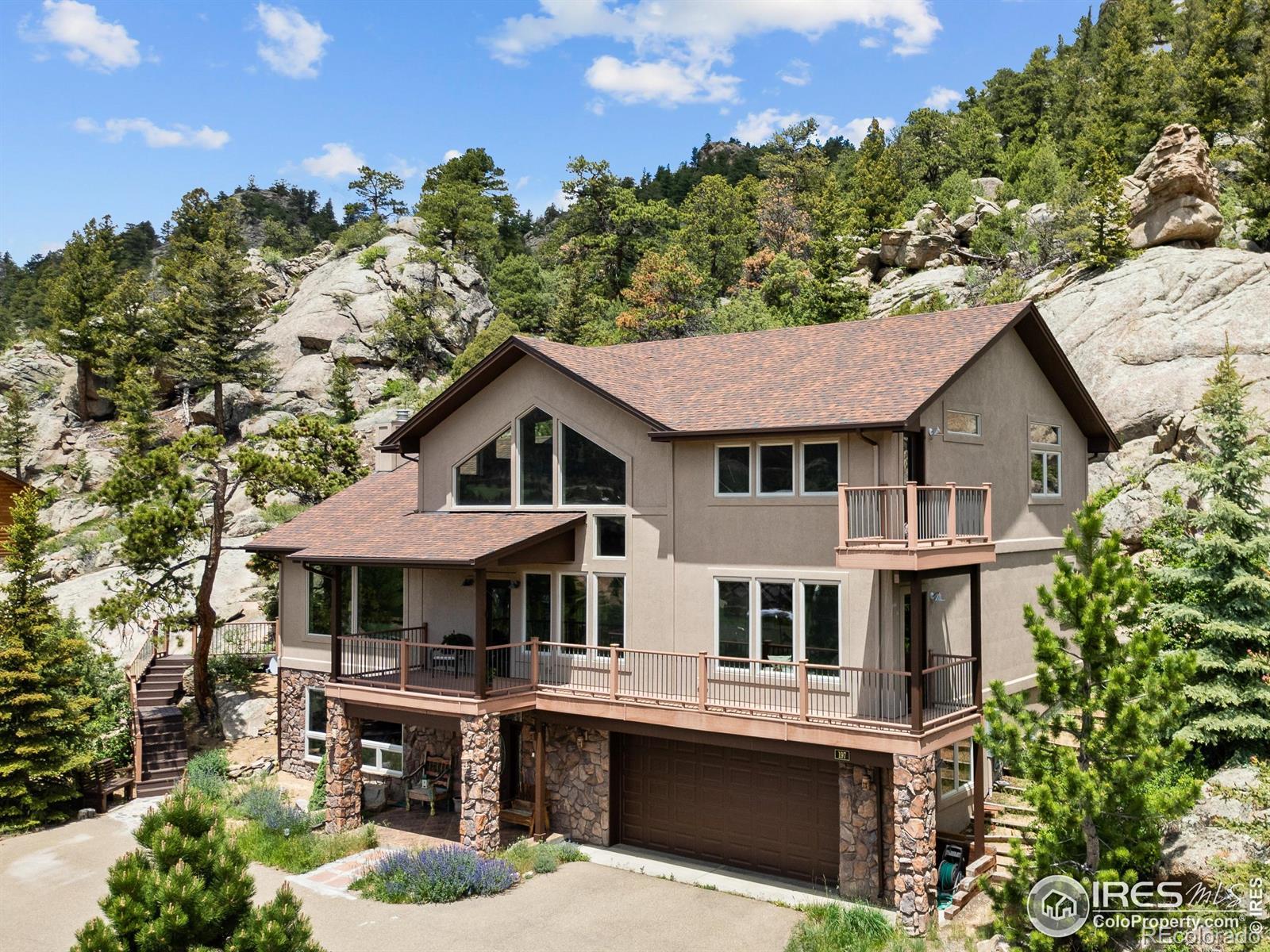Find us on...
Dashboard
- 3 Beds
- 4 Baths
- 3,945 Sqft
- 1.03 Acres
New Search X
197 Curry Drive
Spectacular Prospect Highlands home with excellent privacy and BIG VIEWS! 1-acre site with fascinating rock formations and abutting dedicated Open Space, with hiking trails just outside your back door. Over 3900sf of mountain-luxury finish, with soaring greatroom, stone fireplace and spacious kitchen of granite & stainless, perfect for everyday & entertaining. Luxurious primary suite features spa-like bath, plus there's a versatile loft/library upstairs and 2 guest suites. Lower level rec-room with wet bar, billiards, fireplace and room for the home theatre. Great decks both front & back to follow the sun & shade. Enjoy easy access to downtown Estes Park, RMNP and hiking just outside your back door. Huge 2-car garage completes the package. Offered at $1,375,000 and move-in ready.
Listing Office: First Colorado Realty 
Essential Information
- MLS® #IR1036988
- Price$1,375,000
- Bedrooms3
- Bathrooms4.00
- Full Baths1
- Half Baths1
- Square Footage3,945
- Acres1.03
- Year Built2005
- TypeResidential
- Sub-TypeSingle Family Residence
- StyleContemporary
- StatusActive
Community Information
- Address197 Curry Drive
- SubdivisionProspect Highlands
- CityEstes Park
- CountyLarimer
- StateCO
- Zip Code80517
Amenities
- AmenitiesPark, Trail(s)
- Parking Spaces2
- ParkingHeated Garage, Oversized
- # of Garages2
- ViewCity, Mountain(s)
Utilities
Electricity Available, Internet Access (Wired), Natural Gas Available
Interior
- HeatingBaseboard, Hot Water
- CoolingCeiling Fan(s)
- FireplaceYes
- StoriesThree Or More
Interior Features
Eat-in Kitchen, Five Piece Bath, Jack & Jill Bathroom, Kitchen Island, Open Floorplan, Pantry, Vaulted Ceiling(s), Walk-In Closet(s), Wet Bar
Appliances
Dishwasher, Disposal, Double Oven, Dryer, Microwave, Oven, Refrigerator, Washer
Fireplaces
Family Room, Gas, Gas Log, Living Room
Exterior
- Exterior FeaturesBalcony
- RoofComposition
- FoundationSlab
Lot Description
Cul-De-Sac, Open Space, Rock Outcropping, Rolling Slope
Windows
Double Pane Windows, Window Coverings
School Information
- DistrictEstes Park R-3
- ElementaryEstes Park
- MiddleEstes Park
- HighEstes Park
Additional Information
- Date ListedJune 17th, 2025
- ZoningE1
Listing Details
 First Colorado Realty
First Colorado Realty
 Terms and Conditions: The content relating to real estate for sale in this Web site comes in part from the Internet Data eXchange ("IDX") program of METROLIST, INC., DBA RECOLORADO® Real estate listings held by brokers other than RE/MAX Professionals are marked with the IDX Logo. This information is being provided for the consumers personal, non-commercial use and may not be used for any other purpose. All information subject to change and should be independently verified.
Terms and Conditions: The content relating to real estate for sale in this Web site comes in part from the Internet Data eXchange ("IDX") program of METROLIST, INC., DBA RECOLORADO® Real estate listings held by brokers other than RE/MAX Professionals are marked with the IDX Logo. This information is being provided for the consumers personal, non-commercial use and may not be used for any other purpose. All information subject to change and should be independently verified.
Copyright 2025 METROLIST, INC., DBA RECOLORADO® -- All Rights Reserved 6455 S. Yosemite St., Suite 500 Greenwood Village, CO 80111 USA
Listing information last updated on August 29th, 2025 at 7:03pm MDT.









































