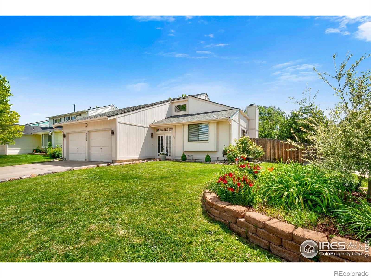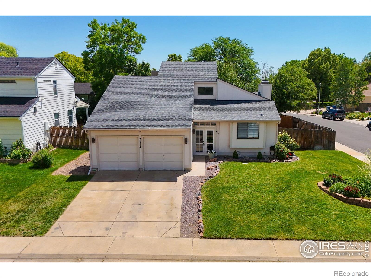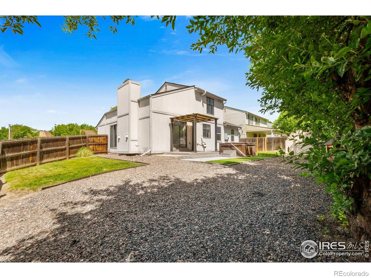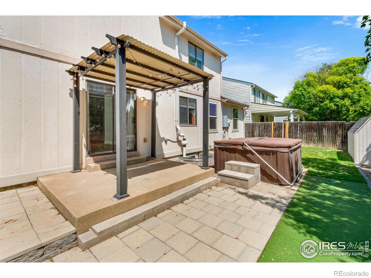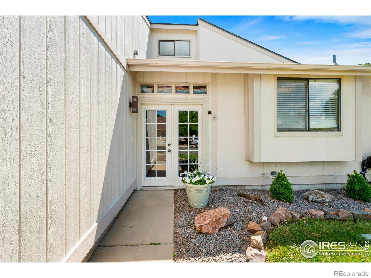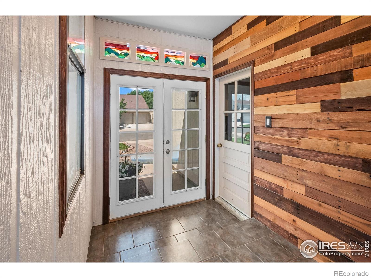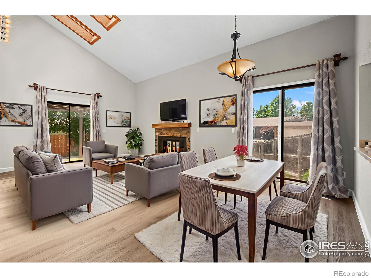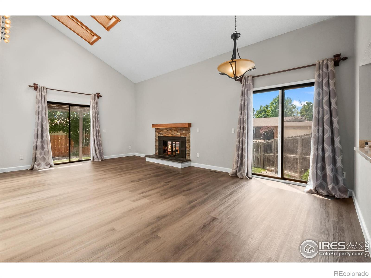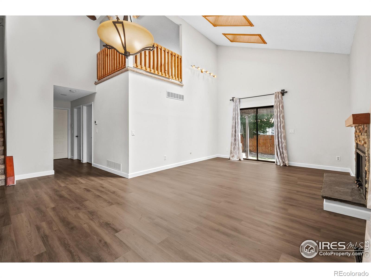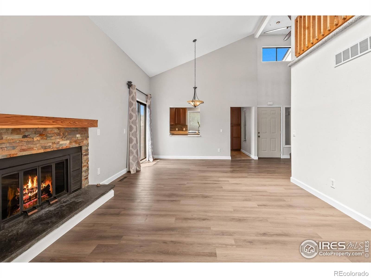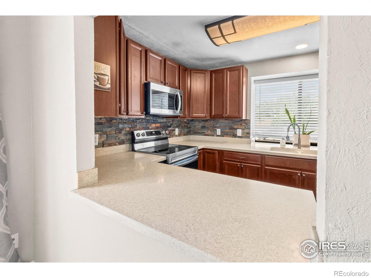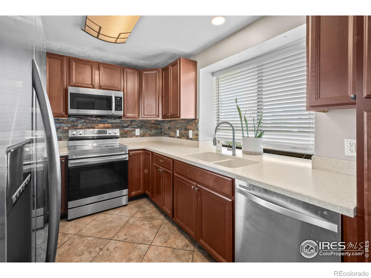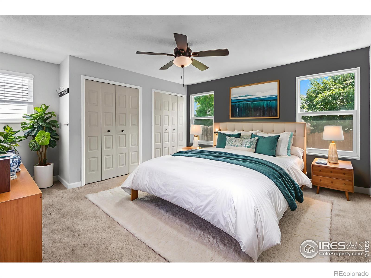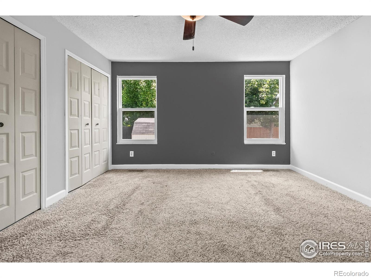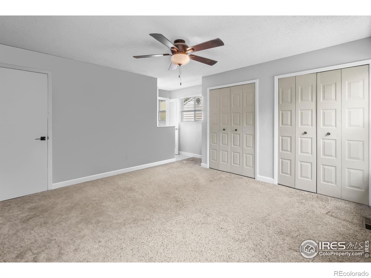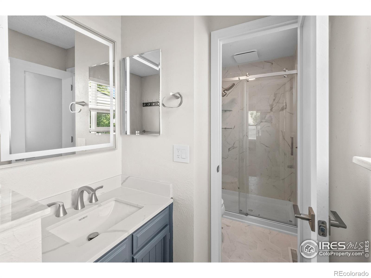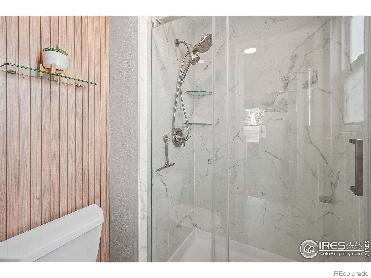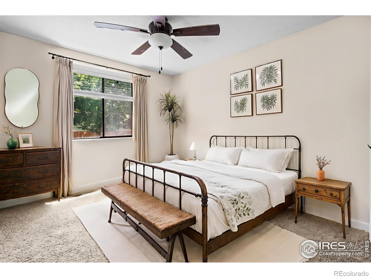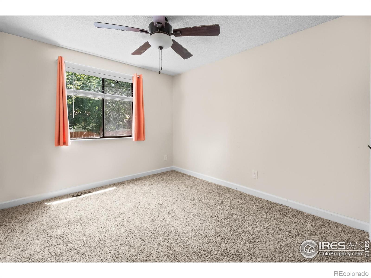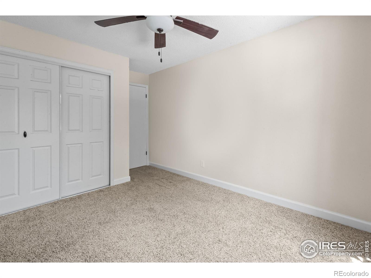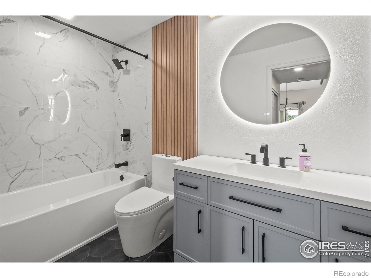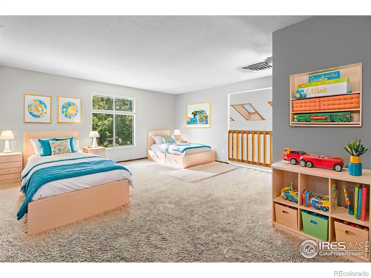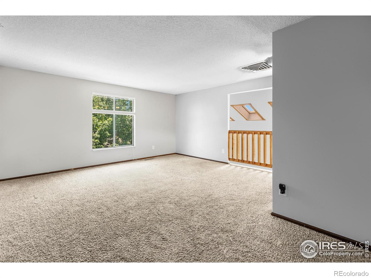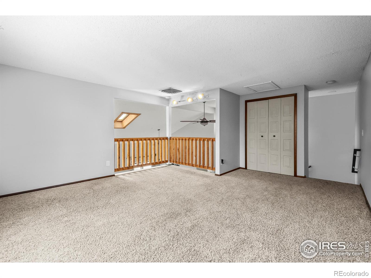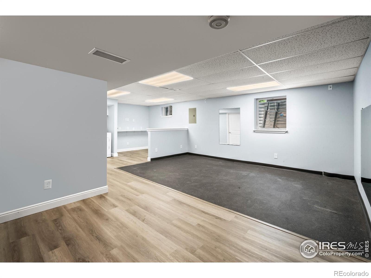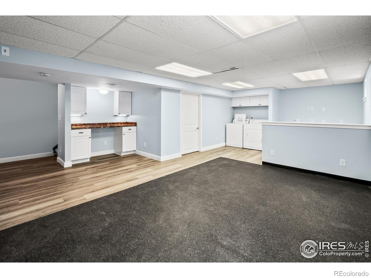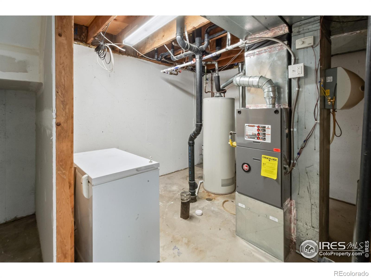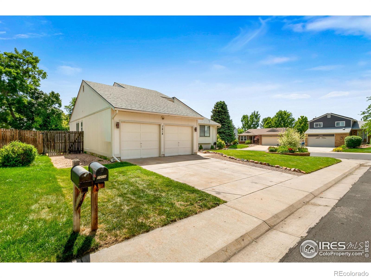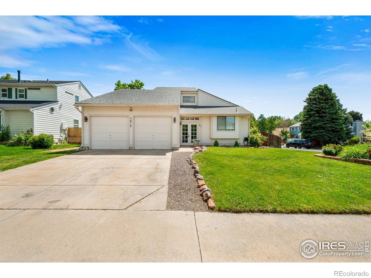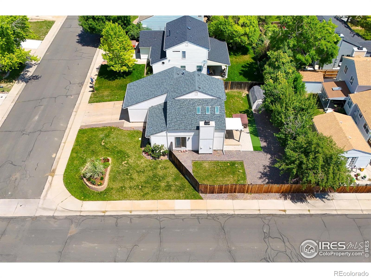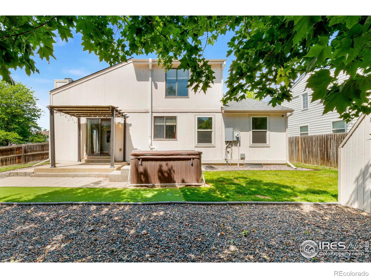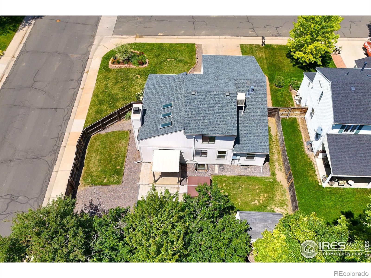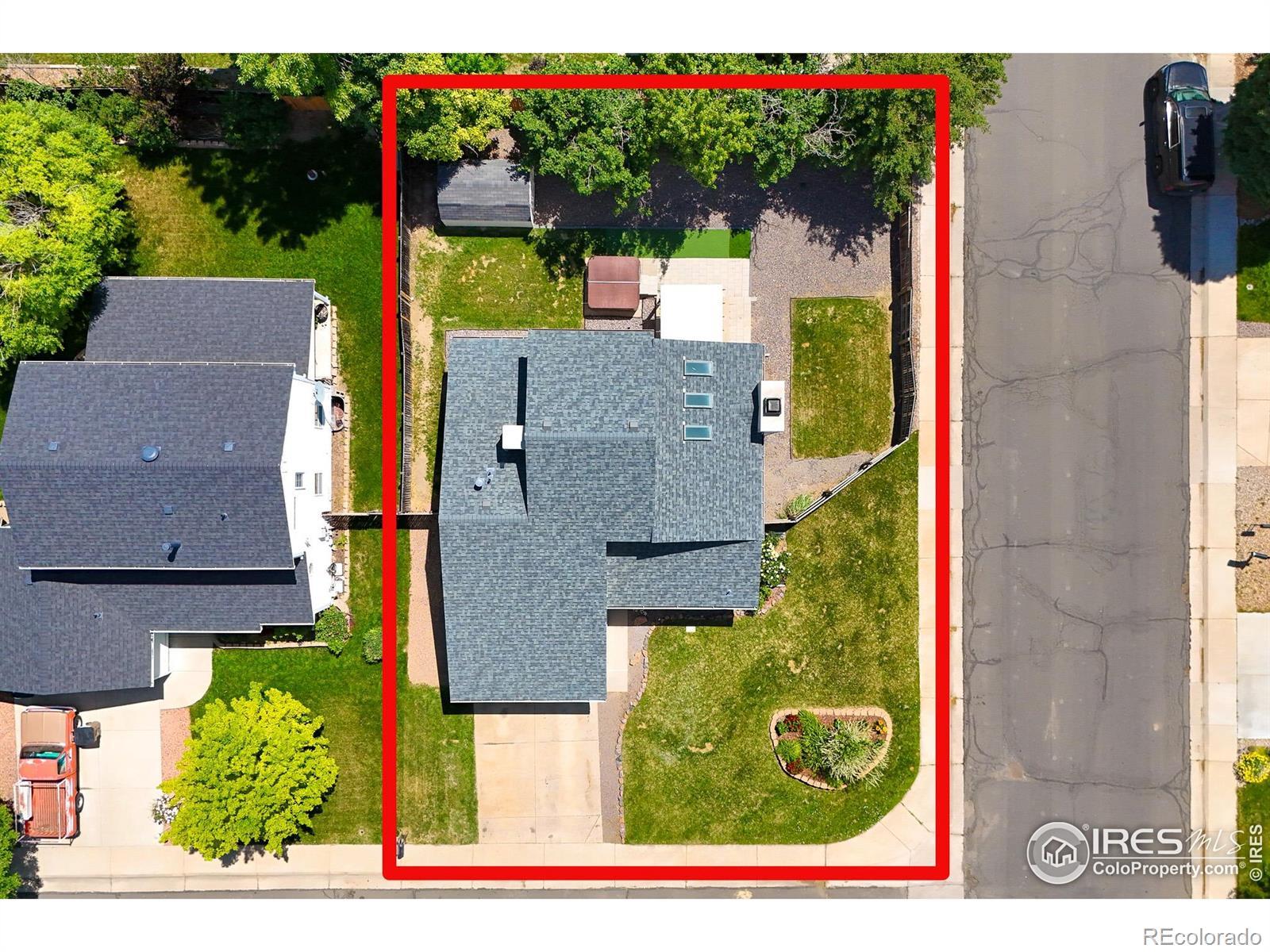Find us on...
Dashboard
- 3 Beds
- 2 Baths
- 2,088 Sqft
- .16 Acres
New Search X
7414 Benton Street
Price Reduction, tons of recent updates! Welcome to this beautiful move in ready 3-bedroom, 2-bathroom home offering 2,238 sq ft of comfortable living space on a generous corner lot. This well-maintained property blends modern upgrades with everyday functionality-perfect for families, professionals, or anyone who loves to entertain. Step inside to find two completely renovated bathrooms, along with a spacious layout that flows effortlessly from room to room. The home boasts a brand-new Class 4 rated roof for peace of mind and long-term value as well as new LVP flooring, exterior paint, stainless steel appliances, and fresh landscaping. Outdoors, enjoy your own private retreat with a hot tub, a custom putting green, and plenty behind-the-fence parking-ideal for extra vehicles, an RV, or a boat, and garden. Don't forget to check out the flex space in the basement designed for your work out equipment and home office setup. The fully fenced yard offers both privacy and versatility, and with no HOA or METRO, you have the freedom to truly make the space your own. Quick commute time to Denver, and easy access to both I-25 and I-70 allowing ease of travel any direction including the airport! Don't miss the chance to own this well-maintained gem in a desirable, and established neighborhood.
Listing Office: Resident Realty 
Essential Information
- MLS® #IR1037166
- Price$534,000
- Bedrooms3
- Bathrooms2.00
- Full Baths1
- Square Footage2,088
- Acres0.16
- Year Built1980
- TypeResidential
- Sub-TypeSingle Family Residence
- StyleContemporary
- StatusPending
Community Information
- Address7414 Benton Street
- SubdivisionWood Creek Flg # 1
- CityArvada
- CountyJefferson
- StateCO
- Zip Code80003
Amenities
- Parking Spaces2
- ParkingRV Access/Parking
- # of Garages2
- ViewMountain(s)
Utilities
Cable Available, Electricity Available, Internet Access (Wired), Natural Gas Available
Interior
- Interior FeaturesRadon Mitigation System
- HeatingForced Air
- CoolingEvaporative Cooling
- FireplaceYes
- FireplacesGas
- StoriesTwo
Appliances
Dishwasher, Disposal, Dryer, Microwave, Oven, Refrigerator, Washer
Exterior
- Exterior FeaturesSpa/Hot Tub
- Lot DescriptionLevel, Sprinklers In Front
- RoofComposition
Windows
Double Pane Windows, Window Coverings
School Information
- DistrictJefferson County R-1
- ElementarySwanson
- MiddleOther
- HighArvada
Additional Information
- Date ListedJune 19th, 2025
- ZoningAE
Listing Details
 Resident Realty
Resident Realty
 Terms and Conditions: The content relating to real estate for sale in this Web site comes in part from the Internet Data eXchange ("IDX") program of METROLIST, INC., DBA RECOLORADO® Real estate listings held by brokers other than RE/MAX Professionals are marked with the IDX Logo. This information is being provided for the consumers personal, non-commercial use and may not be used for any other purpose. All information subject to change and should be independently verified.
Terms and Conditions: The content relating to real estate for sale in this Web site comes in part from the Internet Data eXchange ("IDX") program of METROLIST, INC., DBA RECOLORADO® Real estate listings held by brokers other than RE/MAX Professionals are marked with the IDX Logo. This information is being provided for the consumers personal, non-commercial use and may not be used for any other purpose. All information subject to change and should be independently verified.
Copyright 2026 METROLIST, INC., DBA RECOLORADO® -- All Rights Reserved 6455 S. Yosemite St., Suite 500 Greenwood Village, CO 80111 USA
Listing information last updated on February 3rd, 2026 at 1:03pm MST.

